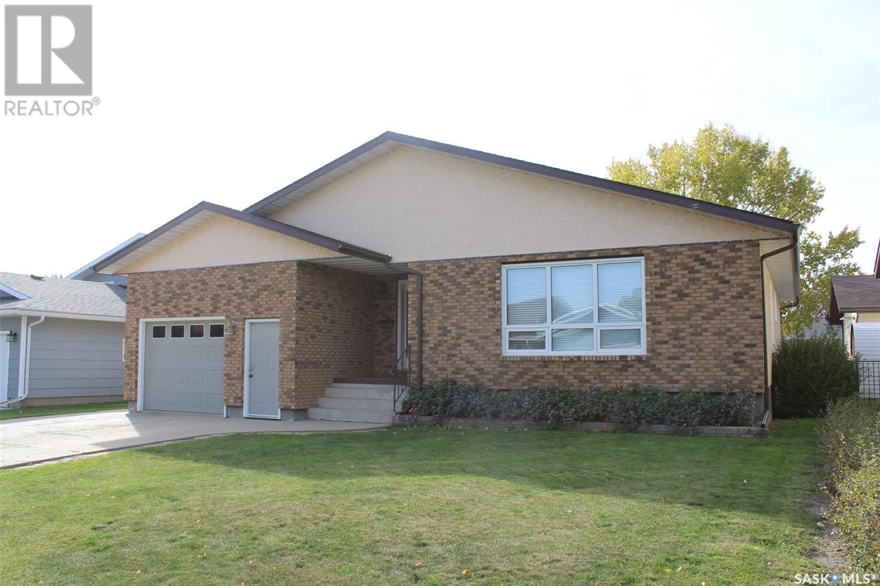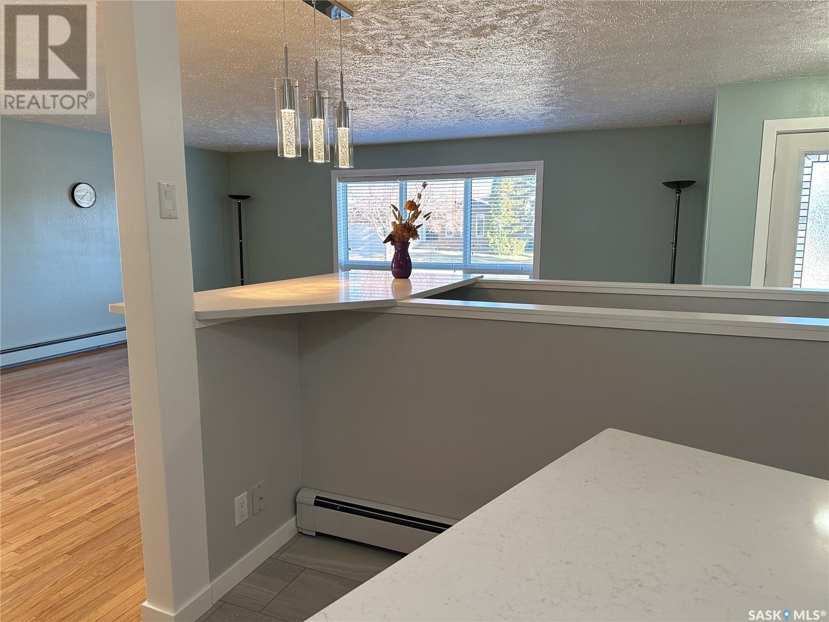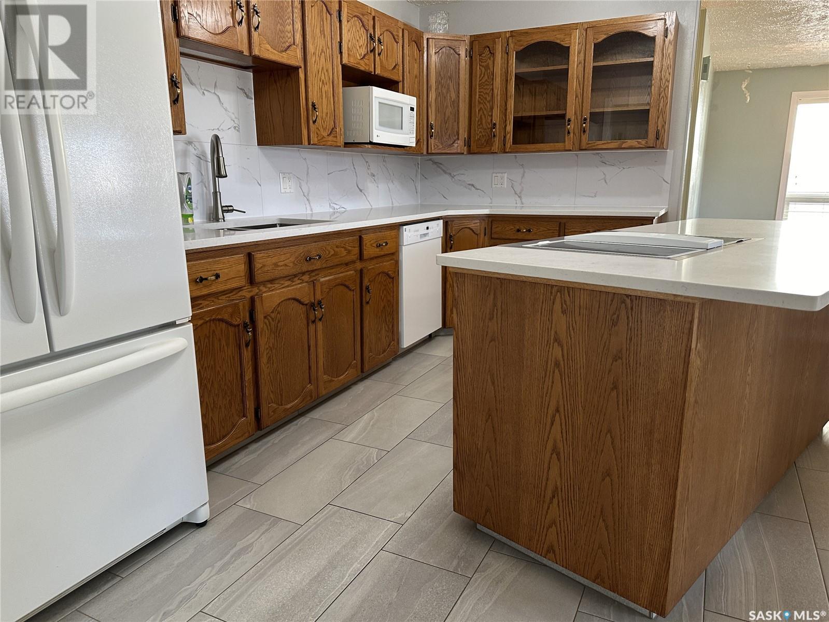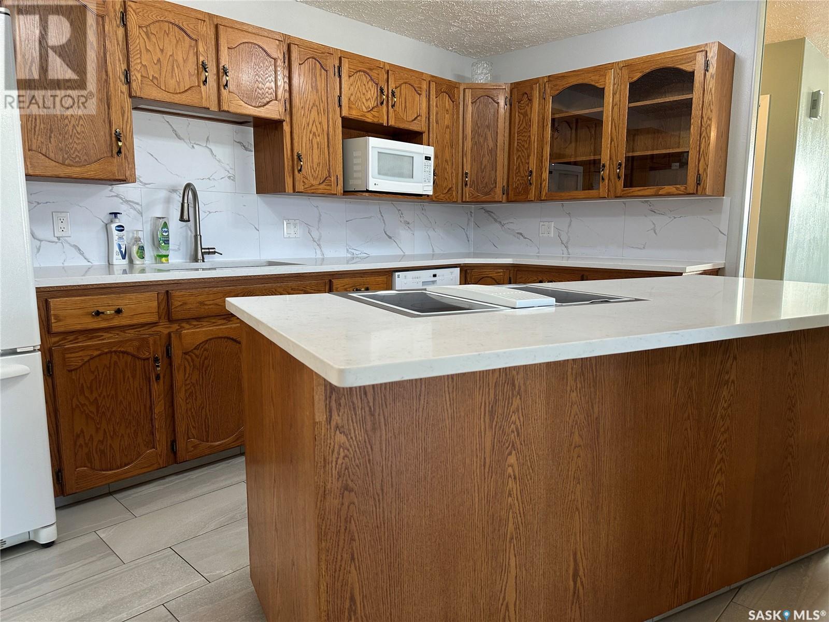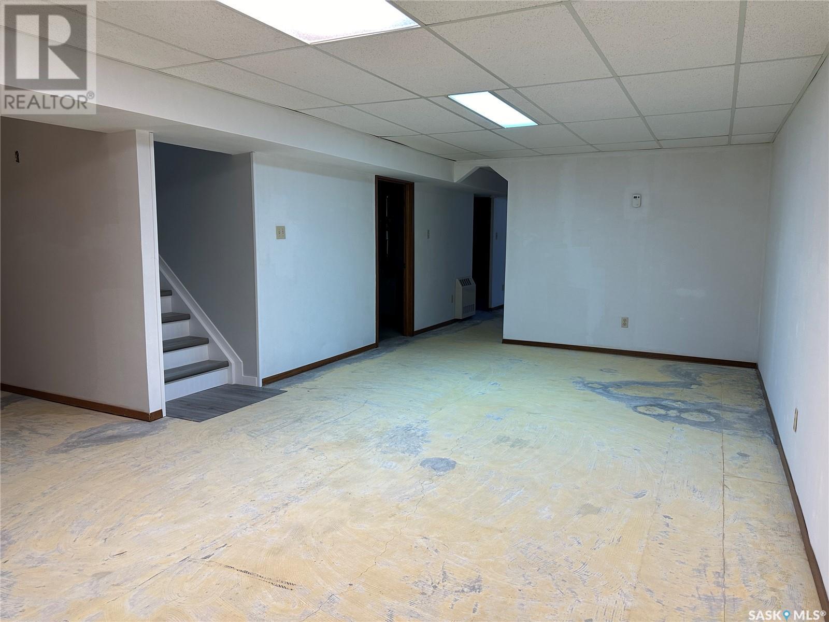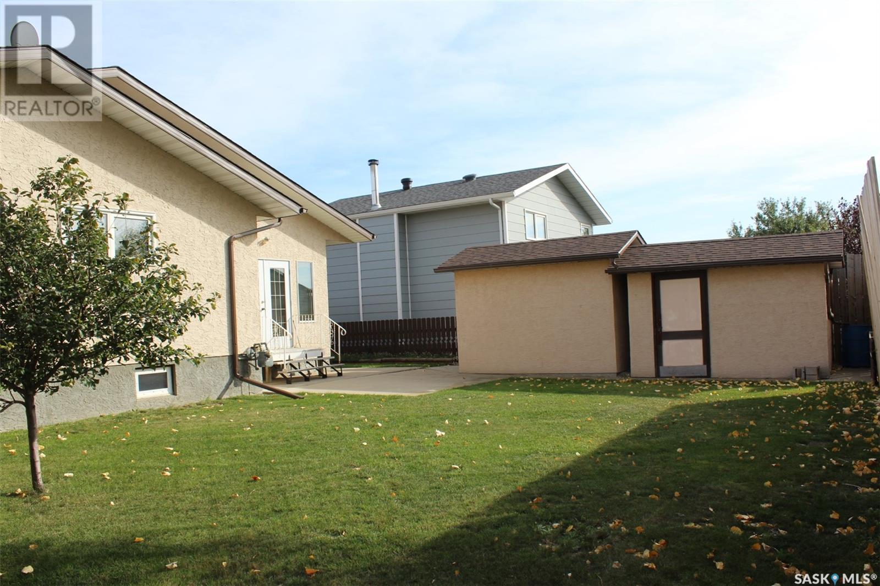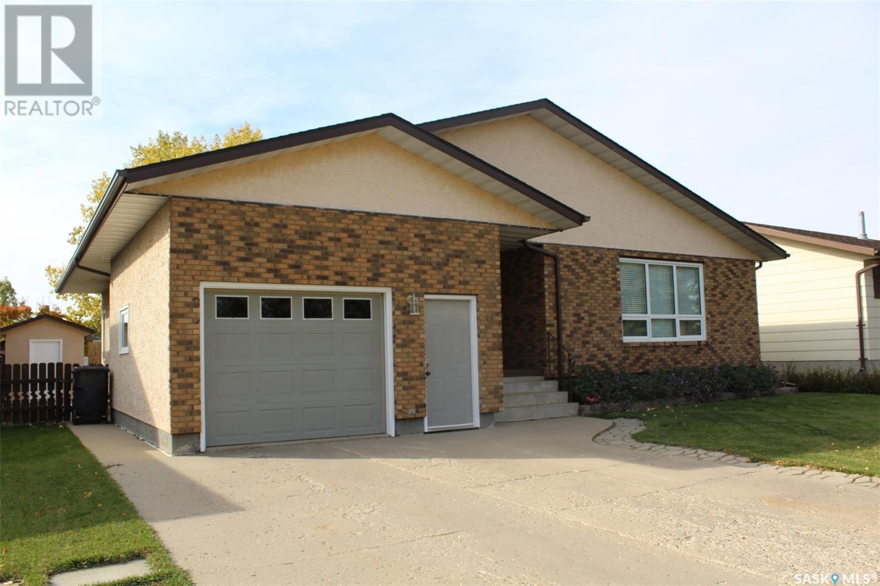4 Bedroom
3 Bathroom
1735 sqft
Bungalow
Fireplace
Central Air Conditioning, Air Exchanger
Baseboard Heaters, Hot Water
Lawn, Underground Sprinkler
$389,900
Welcome to this spacious home located in a friendly and welcoming neighborhood! Boasting an open-concept kitchen, living, and dining area, this home is perfect for both everyday living and entertaining. The beautiful hardwood floors extend throughout the living room, dining room, and bonus room, adding warmth and charm to the space. The bonus room features a cozy gas fireplace, creating an inviting atmosphere for relaxation or gathering with loved ones. Upstairs, you'll find three generously sized bedrooms, a full bath, and a convenient two-piece ensuite in the primary bedroom with access to the bonus room. This layout offers plenty of space for the whole family to enjoy. Looking for even more room? Be sure to check out the basement! With a bit of work, this area can be transformed into a fantastic living space. It already includes a three-piece bathroom, a spacious bedroom, and two large family and entertainment rooms, offering endless potential to create the ultimate hangout or additional living space. Outside, the home features a nice-sized single-car attached garage, perfect for parking or extra storage. You'll also appreciate the two sheds and the fully fenced, beautifully manicured backyard – a great spot for outdoor activities, gardening, or simply enjoying the peaceful surroundings. This home offers a fantastic opportunity for those seeking space, potential, and a friendly neighborhood setting. A fantastic home at a great price. Shingles 2019; boiler 2019; fireplace 2022; windows 2002. (id:51699)
Property Details
|
MLS® Number
|
SK988175 |
|
Property Type
|
Single Family |
|
Features
|
Treed, Lane, Rectangular |
|
Structure
|
Patio(s) |
Building
|
Bathroom Total
|
3 |
|
Bedrooms Total
|
4 |
|
Appliances
|
Washer, Refrigerator, Satellite Dish, Dishwasher, Dryer, Microwave, Window Coverings, Garage Door Opener Remote(s), Storage Shed, Stove |
|
Architectural Style
|
Bungalow |
|
Basement Development
|
Partially Finished |
|
Basement Type
|
Partial (partially Finished) |
|
Constructed Date
|
1984 |
|
Cooling Type
|
Central Air Conditioning, Air Exchanger |
|
Fireplace Fuel
|
Gas |
|
Fireplace Present
|
Yes |
|
Fireplace Type
|
Conventional |
|
Heating Type
|
Baseboard Heaters, Hot Water |
|
Stories Total
|
1 |
|
Size Interior
|
1735 Sqft |
|
Type
|
House |
Parking
|
Attached Garage
|
|
|
Parking Space(s)
|
3 |
Land
|
Acreage
|
No |
|
Fence Type
|
Fence |
|
Landscape Features
|
Lawn, Underground Sprinkler |
|
Size Frontage
|
61 Ft |
|
Size Irregular
|
6801.50 |
|
Size Total
|
6801.5 Sqft |
|
Size Total Text
|
6801.5 Sqft |
Rooms
| Level |
Type |
Length |
Width |
Dimensions |
|
Basement |
Games Room |
12 ft ,4 in |
12 ft ,6 in |
12 ft ,4 in x 12 ft ,6 in |
|
Basement |
Games Room |
12 ft ,4 in |
12 ft ,6 in |
12 ft ,4 in x 12 ft ,6 in |
|
Basement |
Dining Nook |
19 ft ,5 in |
11 ft ,5 in |
19 ft ,5 in x 11 ft ,5 in |
|
Basement |
Dining Nook |
19 ft ,5 in |
11 ft ,5 in |
19 ft ,5 in x 11 ft ,5 in |
|
Basement |
Laundry Room |
14 ft ,9 in |
14 ft ,6 in |
14 ft ,9 in x 14 ft ,6 in |
|
Basement |
Laundry Room |
14 ft ,9 in |
14 ft ,6 in |
14 ft ,9 in x 14 ft ,6 in |
|
Basement |
Family Room |
20 ft ,5 in |
12 ft ,5 in |
20 ft ,5 in x 12 ft ,5 in |
|
Basement |
Family Room |
20 ft ,5 in |
12 ft ,5 in |
20 ft ,5 in x 12 ft ,5 in |
|
Basement |
3pc Bathroom |
7 ft ,1 in |
7 ft ,4 in |
7 ft ,1 in x 7 ft ,4 in |
|
Basement |
3pc Bathroom |
7 ft ,1 in |
7 ft ,4 in |
7 ft ,1 in x 7 ft ,4 in |
|
Basement |
Bedroom |
14 ft ,8 in |
9 ft ,3 in |
14 ft ,8 in x 9 ft ,3 in |
|
Basement |
Bedroom |
14 ft ,8 in |
9 ft ,3 in |
14 ft ,8 in x 9 ft ,3 in |
|
Main Level |
Foyer |
6 ft ,2 in |
5 ft ,7 in |
6 ft ,2 in x 5 ft ,7 in |
|
Main Level |
Foyer |
6 ft ,2 in |
5 ft ,7 in |
6 ft ,2 in x 5 ft ,7 in |
|
Main Level |
Living Room |
13 ft ,9 in |
21 ft ,8 in |
13 ft ,9 in x 21 ft ,8 in |
|
Main Level |
Living Room |
13 ft ,9 in |
21 ft ,8 in |
13 ft ,9 in x 21 ft ,8 in |
|
Main Level |
Kitchen |
13 ft ,8 in |
12 ft ,4 in |
13 ft ,8 in x 12 ft ,4 in |
|
Main Level |
Kitchen |
13 ft ,8 in |
12 ft ,4 in |
13 ft ,8 in x 12 ft ,4 in |
|
Main Level |
Family Room |
23 ft ,3 in |
13 ft ,4 in |
23 ft ,3 in x 13 ft ,4 in |
|
Main Level |
Family Room |
23 ft ,3 in |
13 ft ,4 in |
23 ft ,3 in x 13 ft ,4 in |
|
Main Level |
Bedroom |
10 ft ,8 in |
8 ft ,3 in |
10 ft ,8 in x 8 ft ,3 in |
|
Main Level |
Bedroom |
10 ft ,8 in |
8 ft ,3 in |
10 ft ,8 in x 8 ft ,3 in |
|
Main Level |
4pc Bathroom |
7 ft ,6 in |
8 ft ,2 in |
7 ft ,6 in x 8 ft ,2 in |
|
Main Level |
4pc Bathroom |
7 ft ,6 in |
8 ft ,2 in |
7 ft ,6 in x 8 ft ,2 in |
|
Main Level |
Bedroom |
10 ft ,6 in |
10 ft ,8 in |
10 ft ,6 in x 10 ft ,8 in |
|
Main Level |
Bedroom |
10 ft ,6 in |
10 ft ,8 in |
10 ft ,6 in x 10 ft ,8 in |
|
Main Level |
Primary Bedroom |
15 ft ,1 in |
9 ft ,2 in |
15 ft ,1 in x 9 ft ,2 in |
|
Main Level |
Primary Bedroom |
15 ft ,1 in |
9 ft ,2 in |
15 ft ,1 in x 9 ft ,2 in |
|
Main Level |
2pc Ensuite Bath |
8 ft ,1 in |
5 ft |
8 ft ,1 in x 5 ft |
|
Main Level |
2pc Ensuite Bath |
8 ft ,1 in |
5 ft |
8 ft ,1 in x 5 ft |
https://www.realtor.ca/real-estate/27649832/723-dieppe-drive-weyburn

