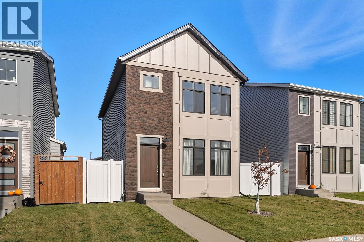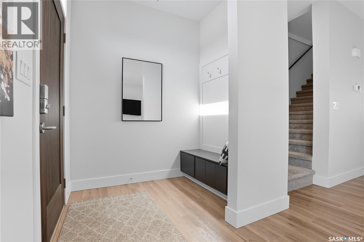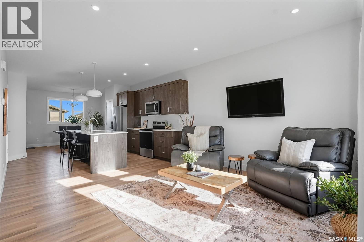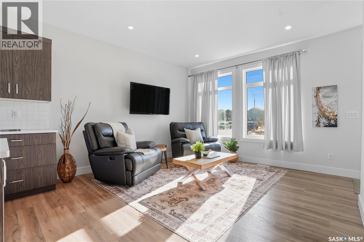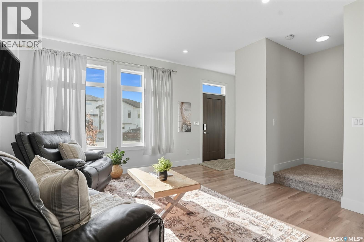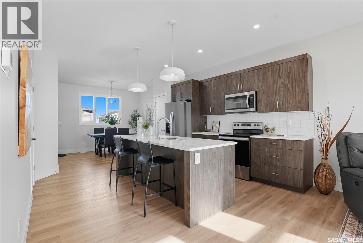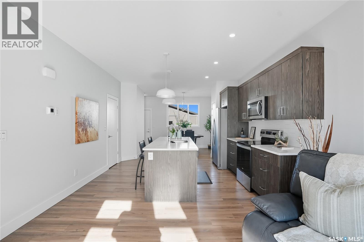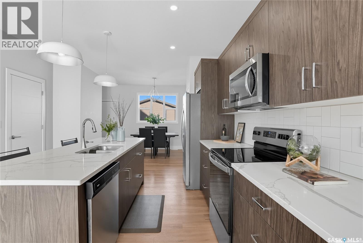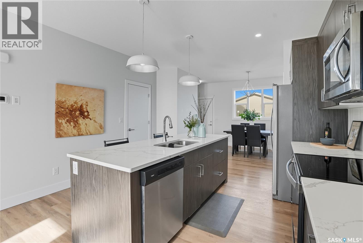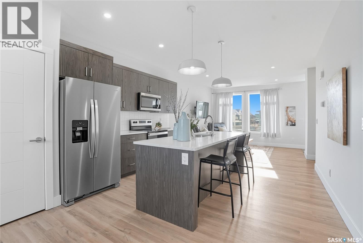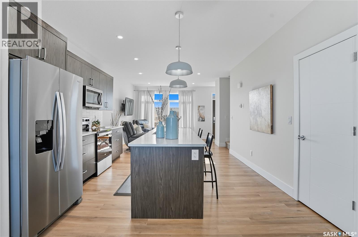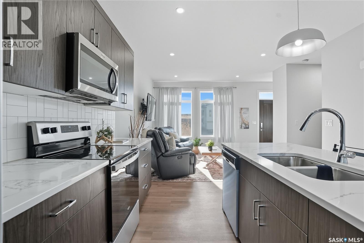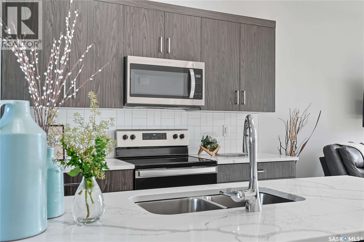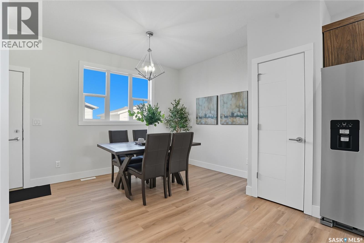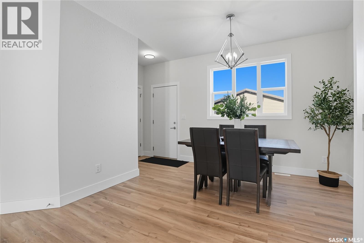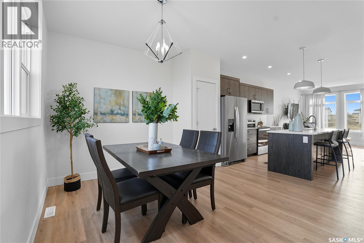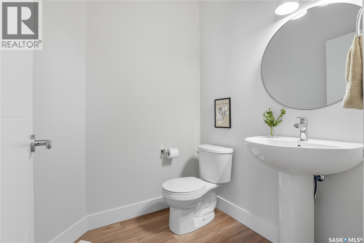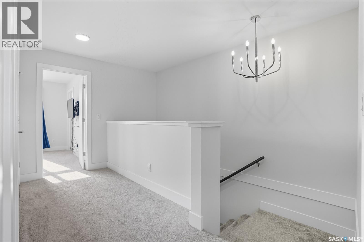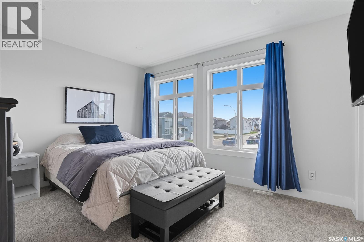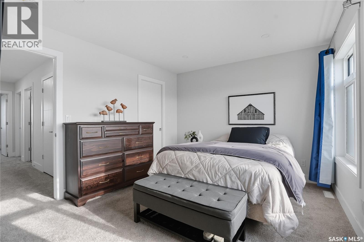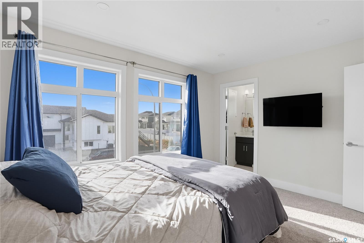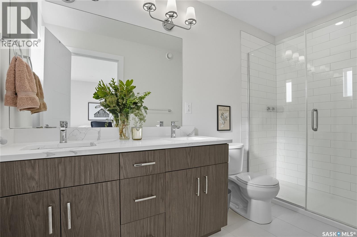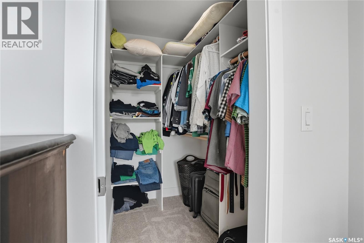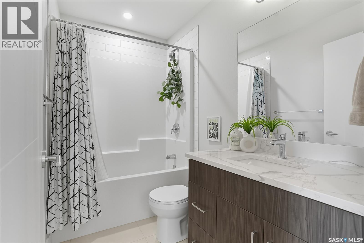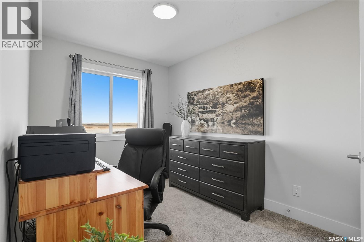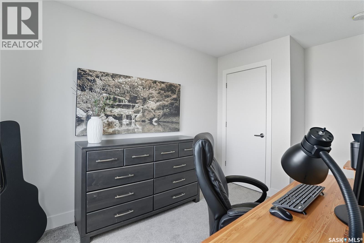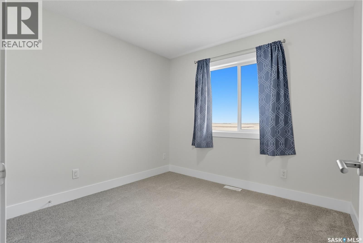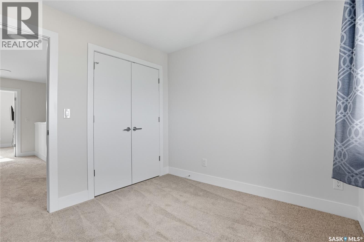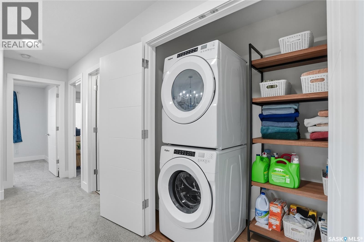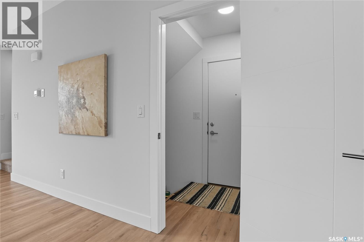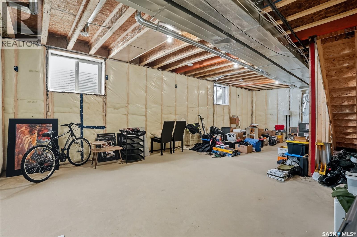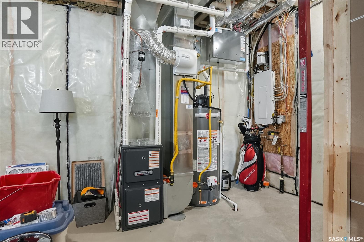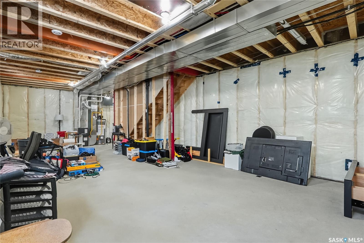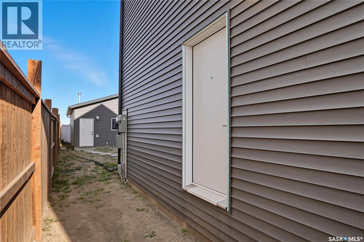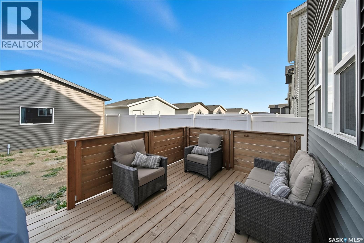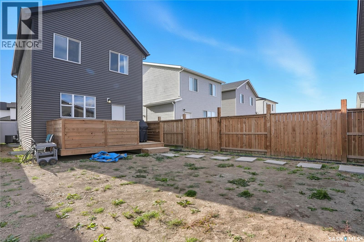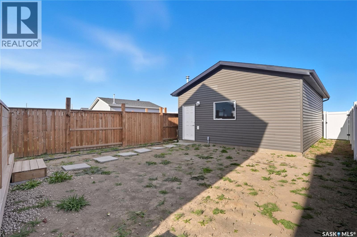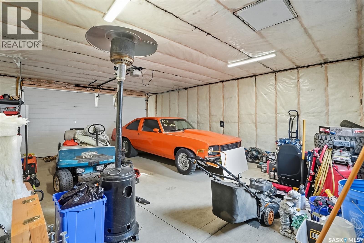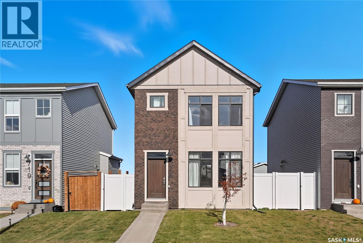3 Bedroom
3 Bathroom
1424 sqft
2 Level
Central Air Conditioning
Forced Air
Lawn, Underground Sprinkler
$515,900
Welcome to 723 Henry Dayday Road, a stunning two-storey home that blends modern design with everyday comfort. Flooded with natural light, this home offers an inviting open-concept layout perfect for both family living and entertaining. Step inside to a stylish foyer with built-in bench seating that leads into the bright living room and contemporary kitchen, featuring quartz countertops, soft-close cabinetry, stainless steel appliances, and a large island with seating. The adjoining dining area offers the perfect gathering space, while a convenient two-piece powder room completes the main floor. Upstairs, you’ll find three spacious bedrooms, a full bathroom, and laundry for added convenience. The primary suite is a true retreat with a generous walk-in closet and an ensuite boasting dual vanities and a walk-in shower. A separate side entrance offers excellent potential for a future basement suite, ideal for guests or added income. Outside, enjoy a fully landscaped front yard with underground sprinklers, a fenced backyard, a back deck with natural gas BBQ hookup, and two car detached garage. Located in Aspen Ridge, one of Saskatoon’s most desirable new communities with quick access to amenities and the Chief Mistawasis Bridge. (id:51699)
Property Details
|
MLS® Number
|
SK020204 |
|
Property Type
|
Single Family |
|
Neigbourhood
|
Aspen Ridge |
|
Features
|
Rectangular, Sump Pump |
|
Structure
|
Deck |
Building
|
Bathroom Total
|
3 |
|
Bedrooms Total
|
3 |
|
Appliances
|
Washer, Refrigerator, Dishwasher, Dryer, Microwave, Humidifier, Window Coverings, Stove |
|
Architectural Style
|
2 Level |
|
Basement Development
|
Unfinished |
|
Basement Type
|
Full (unfinished) |
|
Constructed Date
|
2024 |
|
Cooling Type
|
Central Air Conditioning |
|
Heating Fuel
|
Natural Gas |
|
Heating Type
|
Forced Air |
|
Stories Total
|
2 |
|
Size Interior
|
1424 Sqft |
|
Type
|
House |
Parking
|
Detached Garage
|
|
|
Heated Garage
|
|
|
Parking Space(s)
|
2 |
Land
|
Acreage
|
No |
|
Fence Type
|
Fence |
|
Landscape Features
|
Lawn, Underground Sprinkler |
|
Size Frontage
|
30 Ft |
|
Size Irregular
|
3746.00 |
|
Size Total
|
3746 Sqft |
|
Size Total Text
|
3746 Sqft |
Rooms
| Level |
Type |
Length |
Width |
Dimensions |
|
Second Level |
Primary Bedroom |
|
|
10' 9" x 12' 7" |
|
Second Level |
Other |
|
|
10' 8" x 4' 11" |
|
Second Level |
Bedroom |
|
|
10' 6" x 8' |
|
Second Level |
Bedroom |
|
|
9' 7" x 9' |
|
Second Level |
4pc Bathroom |
|
|
7' 11" x 4' 11" |
|
Second Level |
Laundry Room |
|
|
Measurements not available |
|
Basement |
Other |
|
|
Measurements not available |
|
Main Level |
Living Room |
|
|
13' 1" x 12' 6" |
|
Main Level |
Kitchen |
|
|
13' 1" x 15' 5" |
|
Main Level |
Dining Room |
|
|
11' 8" x 8' 7" |
|
Main Level |
2pc Bathroom |
|
|
5' 6" x 5' 5" |
https://www.realtor.ca/real-estate/28956624/723-henry-dayday-road-saskatoon-aspen-ridge

