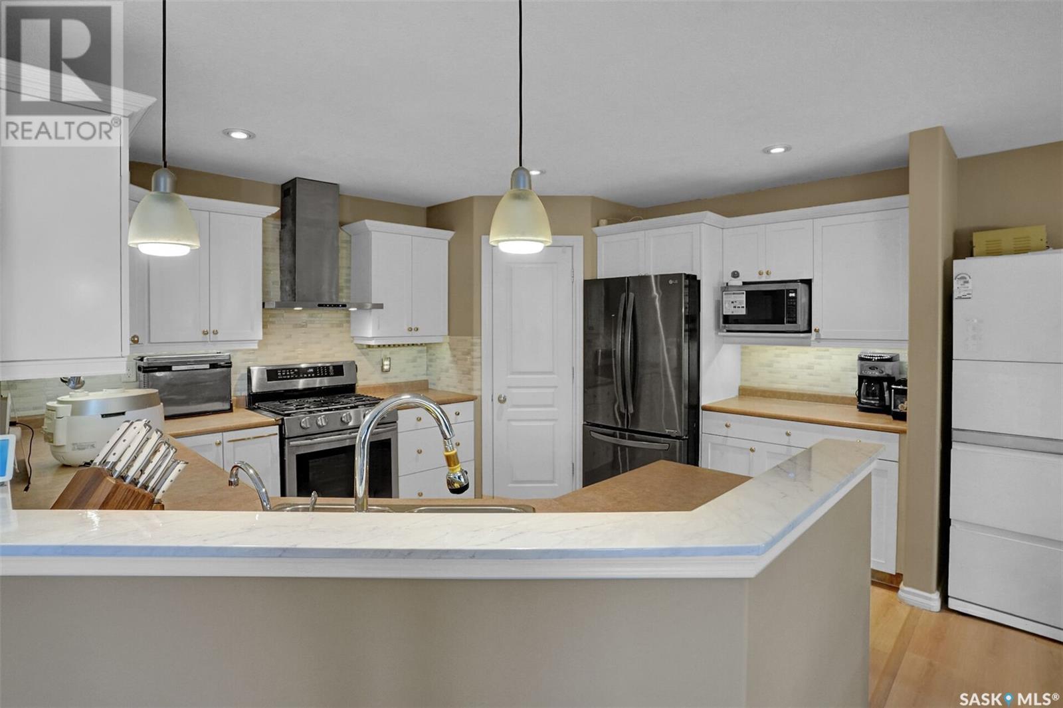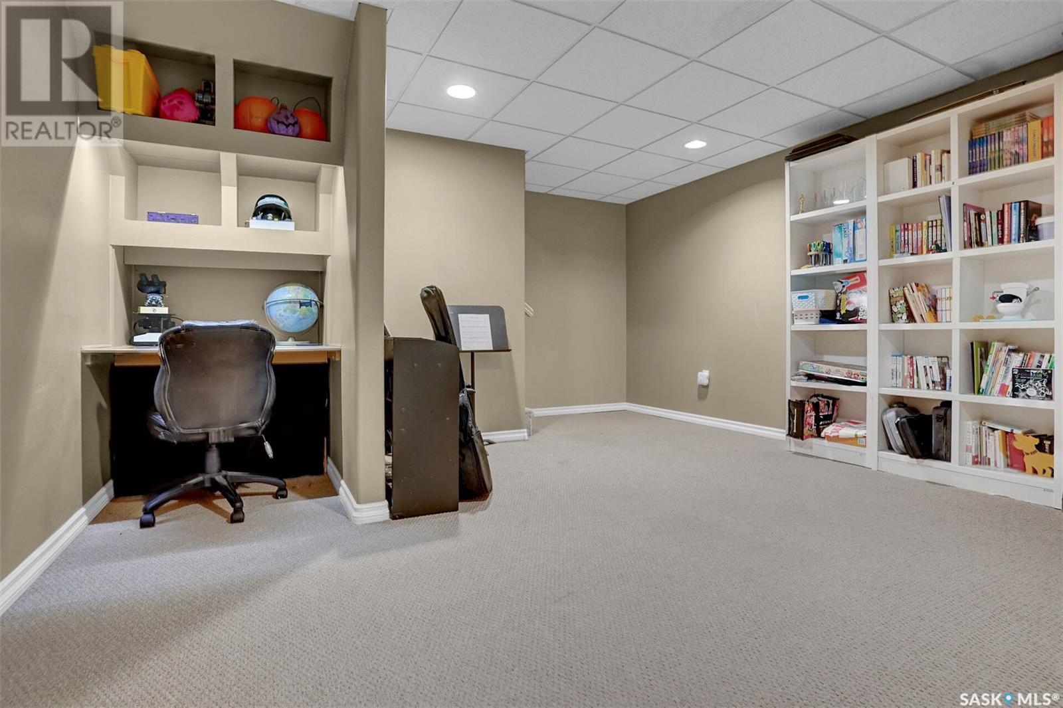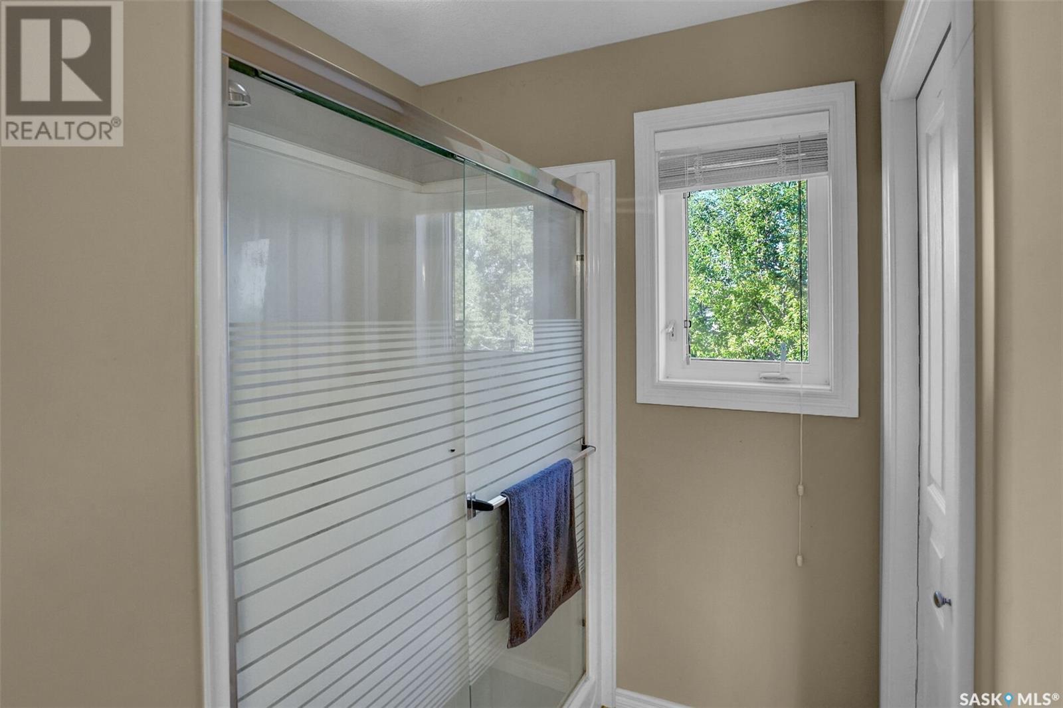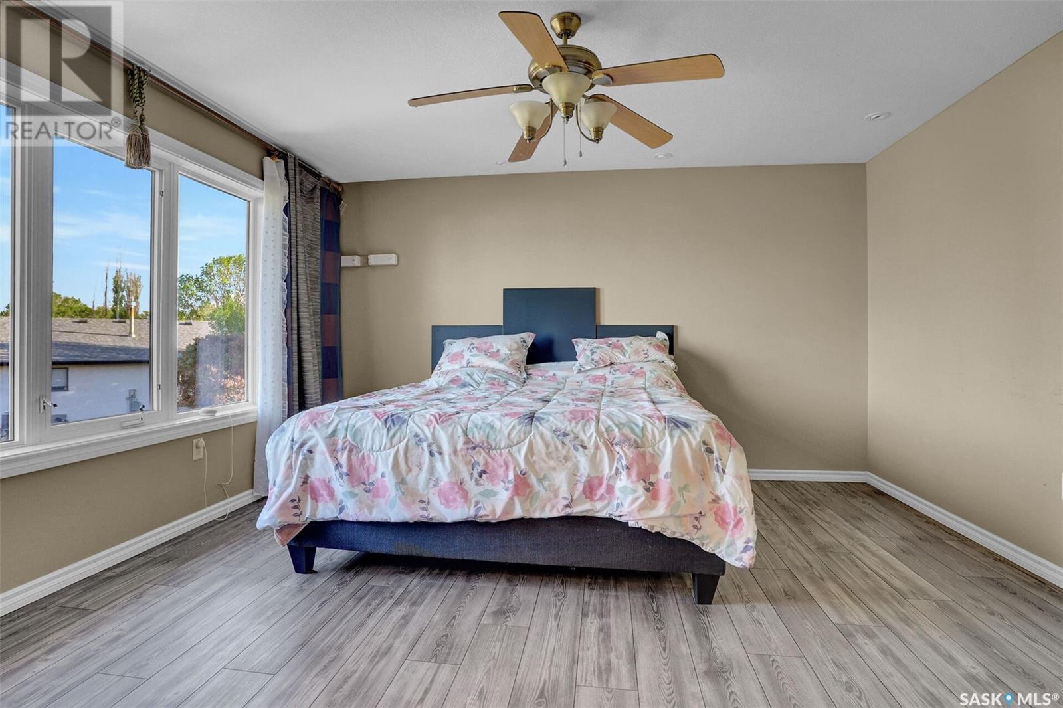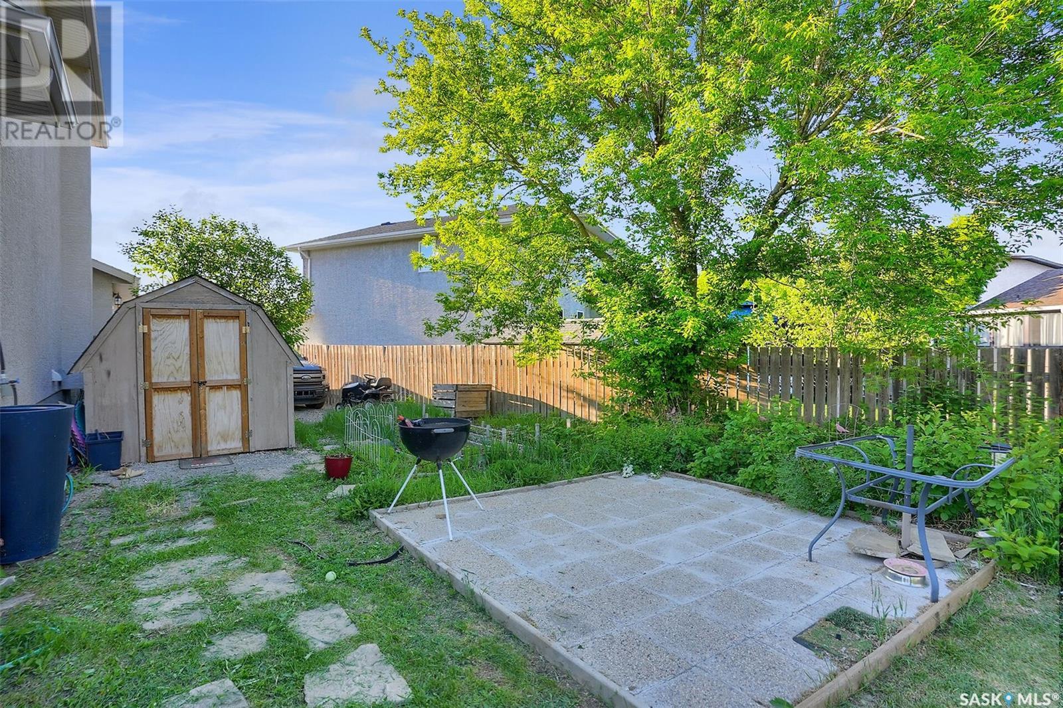4 Bedroom
4 Bathroom
1648 sqft
2 Level
Central Air Conditioning
Forced Air
Lawn, Garden Area
$539,900
Check out this beautiful Maple Ridge 2 Storey Home. Built on a huge wedge shaped lot. Large back yard with mature trees, garden areas, flower beds and storage shed, plenty of room for a firepit with a secluded patio area. As well, there are two covered deck areas. This home boasts many unique features such as, walk through pantry, gas stove, wide open floor plan, large family dining area, and spacious front entry. Upstairs boasts 3 bedroom, 2 baths including ensuite of the master bedroom. Basement is developed with an 4th bedroom and 3 pc bath, large rec/tv room, study area with built-n desk. Appliances included, recently upgraded laminate flooring on main floor and all the bedrooms. This all located on a quiet crescent close to schools parks, bus routes. Please allow 12 hours on offers. (id:51699)
Property Details
|
MLS® Number
|
SK007813 |
|
Property Type
|
Single Family |
|
Neigbourhood
|
Maple Ridge |
|
Features
|
Treed, Irregular Lot Size, Double Width Or More Driveway |
|
Structure
|
Deck, Patio(s) |
Building
|
Bathroom Total
|
4 |
|
Bedrooms Total
|
4 |
|
Appliances
|
Washer, Refrigerator, Dishwasher, Dryer, Microwave, Garage Door Opener Remote(s), Storage Shed, Stove |
|
Architectural Style
|
2 Level |
|
Basement Development
|
Finished |
|
Basement Type
|
Full (finished) |
|
Constructed Date
|
2004 |
|
Cooling Type
|
Central Air Conditioning |
|
Heating Fuel
|
Natural Gas |
|
Heating Type
|
Forced Air |
|
Stories Total
|
2 |
|
Size Interior
|
1648 Sqft |
|
Type
|
House |
Parking
|
Attached Garage
|
|
|
Parking Space(s)
|
5 |
Land
|
Acreage
|
No |
|
Fence Type
|
Fence |
|
Landscape Features
|
Lawn, Garden Area |
|
Size Frontage
|
60 Ft |
|
Size Irregular
|
8276.00 |
|
Size Total
|
8276 Sqft |
|
Size Total Text
|
8276 Sqft |
Rooms
| Level |
Type |
Length |
Width |
Dimensions |
|
Second Level |
Bedroom |
9 ft ,2 in |
11 ft ,9 in |
9 ft ,2 in x 11 ft ,9 in |
|
Second Level |
Bedroom |
9 ft ,7 in |
10 ft ,5 in |
9 ft ,7 in x 10 ft ,5 in |
|
Second Level |
4pc Bathroom |
|
|
x x x |
|
Second Level |
Primary Bedroom |
13 ft ,7 in |
14 ft ,2 in |
13 ft ,7 in x 14 ft ,2 in |
|
Second Level |
3pc Bathroom |
|
|
Measurements not available |
|
Basement |
Other |
10 ft ,3 in |
16 ft ,5 in |
10 ft ,3 in x 16 ft ,5 in |
|
Basement |
Bedroom |
9 ft ,5 in |
10 ft ,6 in |
9 ft ,5 in x 10 ft ,6 in |
|
Basement |
3pc Bathroom |
|
|
x x x |
|
Basement |
Other |
|
|
x x x |
|
Basement |
Storage |
|
|
x x x |
|
Main Level |
Living Room |
13 ft ,4 in |
14 ft |
13 ft ,4 in x 14 ft |
|
Main Level |
Dining Room |
11 ft ,1 in |
13 ft |
11 ft ,1 in x 13 ft |
|
Main Level |
Kitchen |
10 ft ,11 in |
13 ft ,5 in |
10 ft ,11 in x 13 ft ,5 in |
|
Main Level |
2pc Bathroom |
|
|
x x x |
https://www.realtor.ca/real-estate/28397834/7231-maple-view-crescent-regina-maple-ridge











