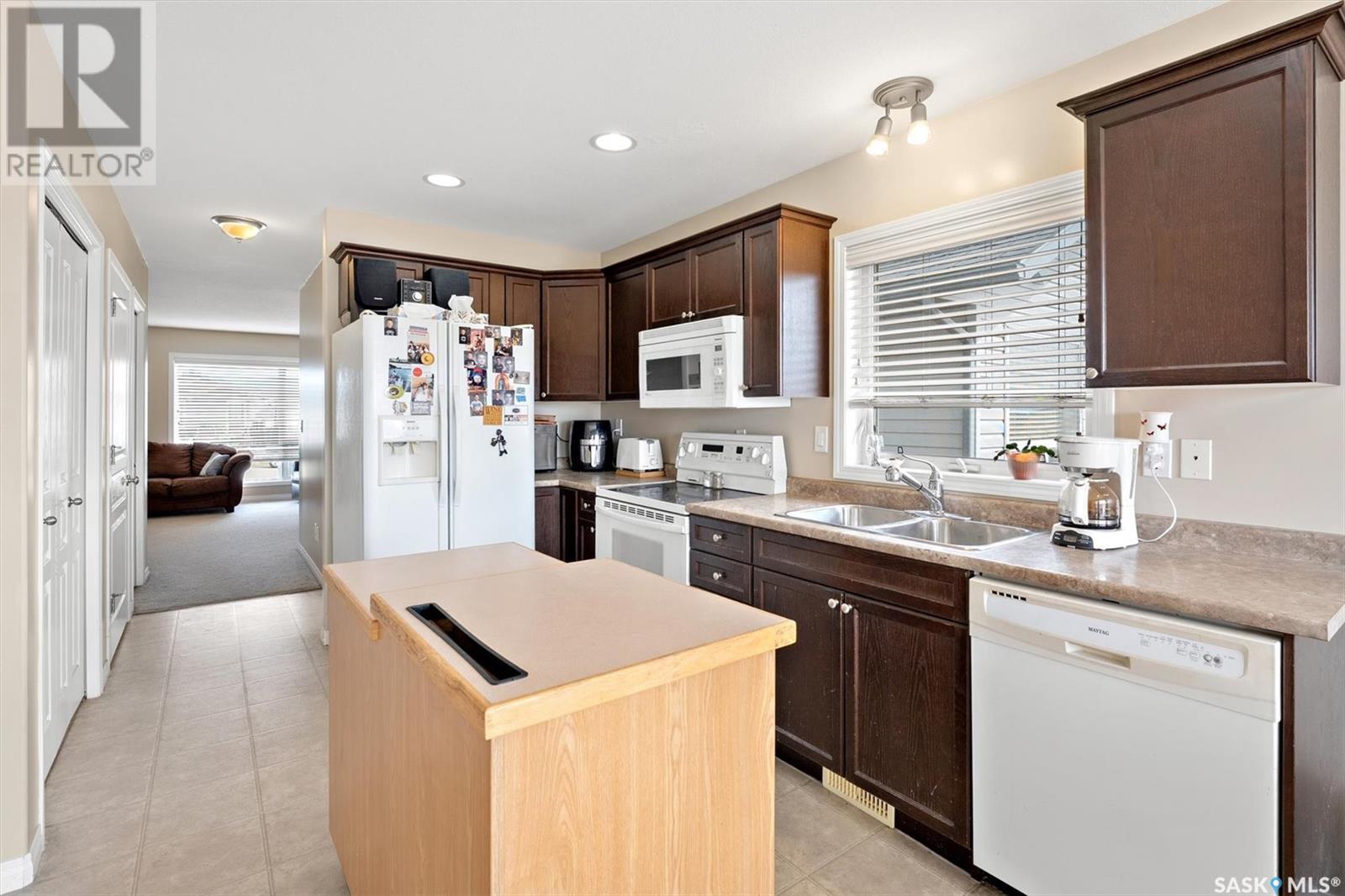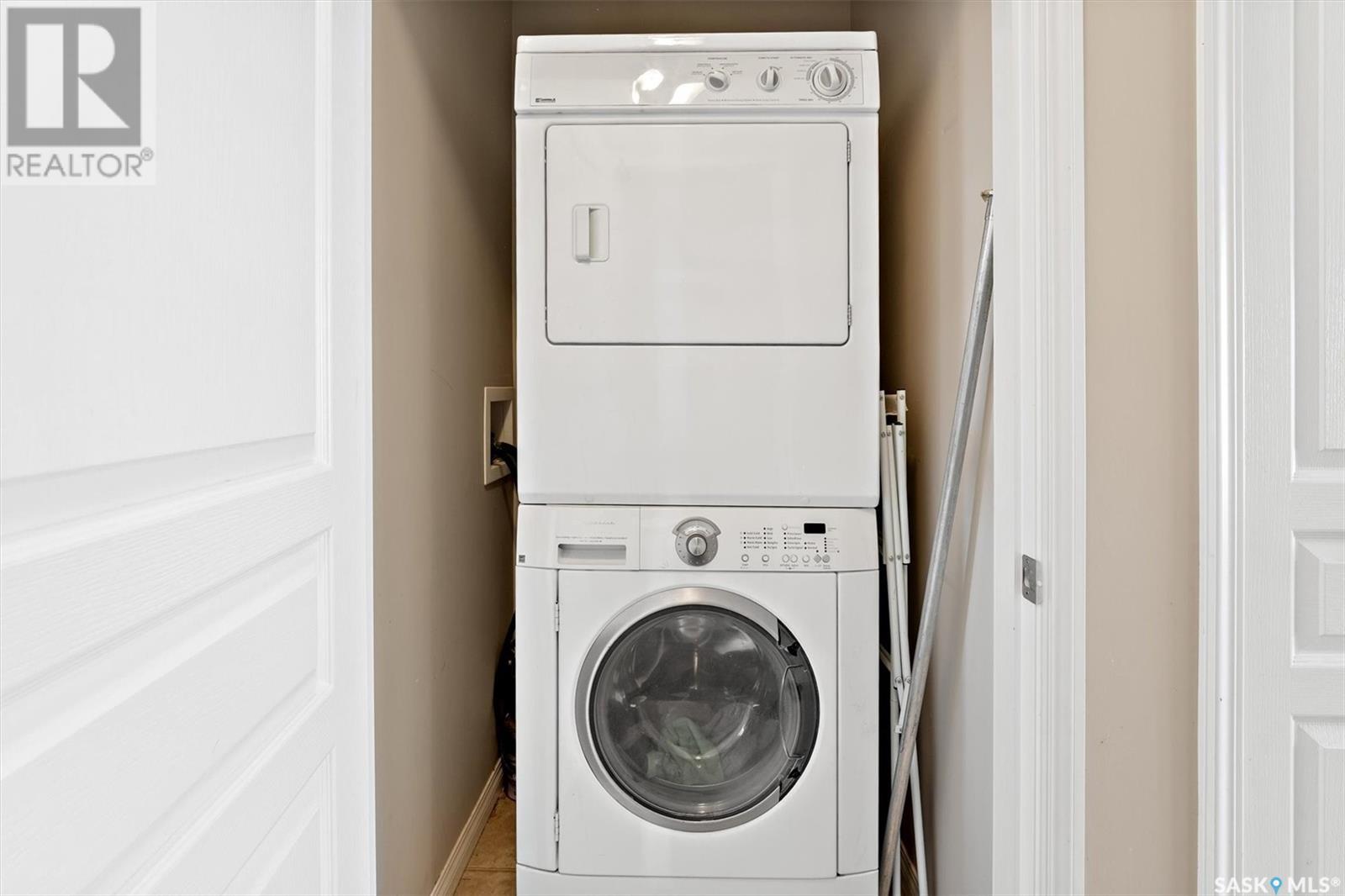724 Glenview Cove Martensville, Saskatchewan S0K 0A2
4 Bedroom
2 Bathroom
968 sqft
Raised Bungalow
Forced Air
Lawn
$399,900
Great first time home purchase or rental property with legal 2 bedroom mortgage helper!!!! This 2 bedroom home has a legal 2 bedroom suite that would help with any mortgage! Upstairs is a large living room with great natural light. The kitchen has an island which opens to the dining room and 2 bedrooms. Upstairs also has a 4 piece bathroom and laundry. Downstairs has an open floor plan with 2 additional bedrooms and a 4 piece bath. Home has newer A/C, on demand hot water, in-floor heat in the basement and underground sprinklers. Lots of room in the back to build a large garage. Call today to view!!!!! (id:51699)
Property Details
| MLS® Number | SK004253 |
| Property Type | Single Family |
| Features | Cul-de-sac, Irregular Lot Size, Lane, Sump Pump |
| Structure | Patio(s) |
Building
| Bathroom Total | 2 |
| Bedrooms Total | 4 |
| Appliances | Washer, Refrigerator, Dryer, Window Coverings, Central Vacuum - Roughed In, Stove |
| Architectural Style | Raised Bungalow |
| Basement Type | Full |
| Constructed Date | 2010 |
| Heating Fuel | Natural Gas |
| Heating Type | Forced Air |
| Stories Total | 1 |
| Size Interior | 968 Sqft |
| Type | House |
Parking
| None | |
| Parking Space(s) | 3 |
Land
| Acreage | No |
| Fence Type | Partially Fenced |
| Landscape Features | Lawn |
| Size Frontage | 32 Ft ,5 In |
| Size Irregular | 32.5x127.5 |
| Size Total Text | 32.5x127.5 |
Rooms
| Level | Type | Length | Width | Dimensions |
|---|---|---|---|---|
| Basement | Kitchen | 8 ft ,9 in | 9 ft ,2 in | 8 ft ,9 in x 9 ft ,2 in |
| Basement | Dining Nook | 8 ft ,4 in | 6 ft | 8 ft ,4 in x 6 ft |
| Basement | Living Room | 14 ft ,1 in | 11 ft ,2 in | 14 ft ,1 in x 11 ft ,2 in |
| Basement | Laundry Room | 8 ft ,4 in | 5 ft | 8 ft ,4 in x 5 ft |
| Basement | 4pc Bathroom | 7 ft ,4 in | 4 ft ,11 in | 7 ft ,4 in x 4 ft ,11 in |
| Basement | Bedroom | 9 ft ,2 in | 8 ft ,11 in | 9 ft ,2 in x 8 ft ,11 in |
| Basement | Bedroom | 11 ft ,2 in | 10 ft ,1 in | 11 ft ,2 in x 10 ft ,1 in |
| Basement | Other | 8 ft ,3 in | 8 ft ,4 in | 8 ft ,3 in x 8 ft ,4 in |
| Main Level | Living Room | 14 ft ,7 in | 13 ft ,2 in | 14 ft ,7 in x 13 ft ,2 in |
| Main Level | Kitchen | 12 ft ,6 in | 8 ft ,10 in | 12 ft ,6 in x 8 ft ,10 in |
| Main Level | Dining Nook | 10 ft ,5 in | 8 ft ,2 in | 10 ft ,5 in x 8 ft ,2 in |
| Main Level | 4pc Bathroom | 8 ft ,4 in | 4 ft ,11 in | 8 ft ,4 in x 4 ft ,11 in |
| Main Level | Bedroom | 10 ft ,10 in | 10 ft ,1 in | 10 ft ,10 in x 10 ft ,1 in |
| Main Level | Bedroom | 9 ft ,6 in | 8 ft ,5 in | 9 ft ,6 in x 8 ft ,5 in |
| Main Level | Laundry Room | Measurements not available |
https://www.realtor.ca/real-estate/28238900/724-glenview-cove-martensville
Interested?
Contact us for more information

































