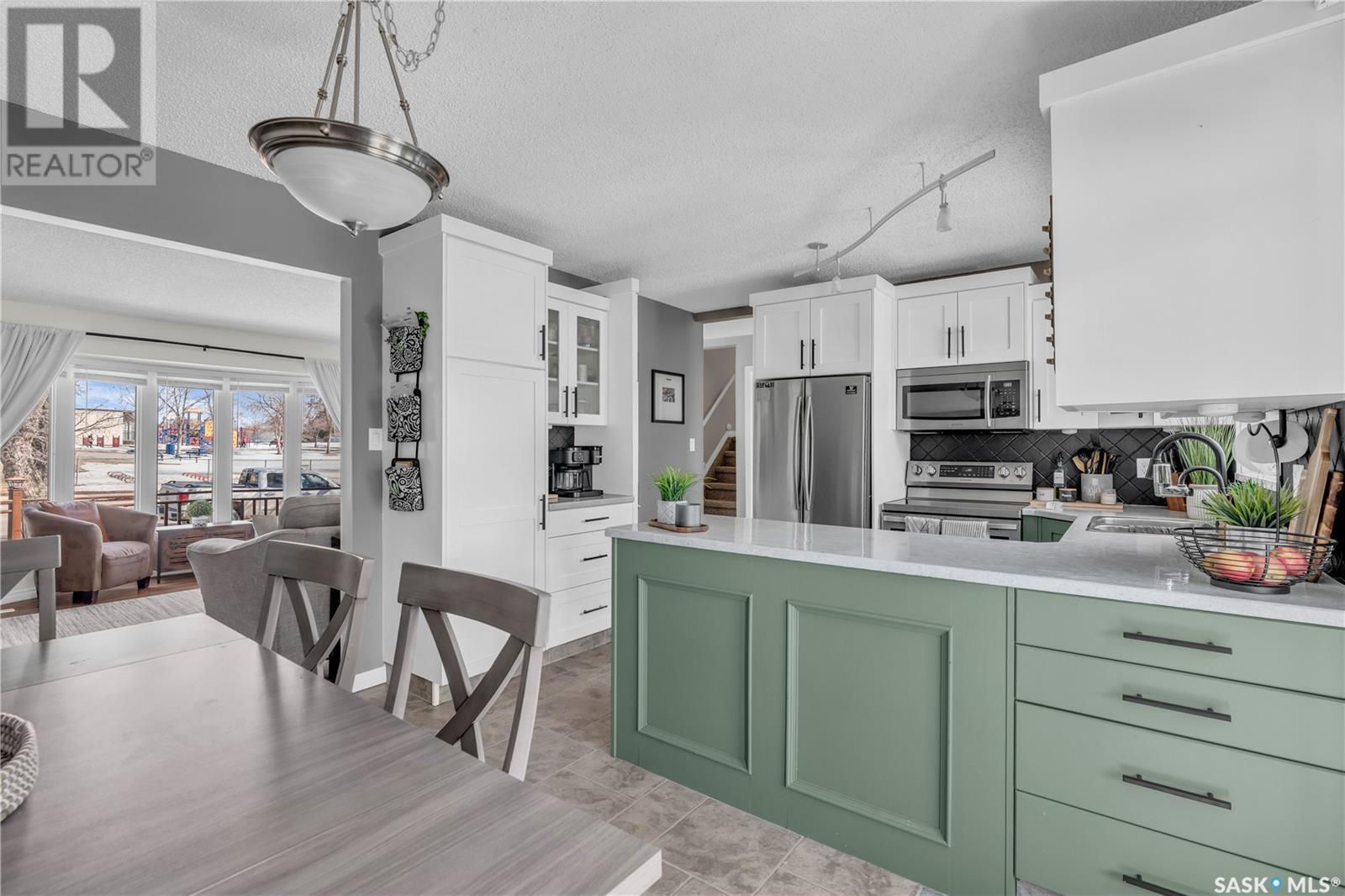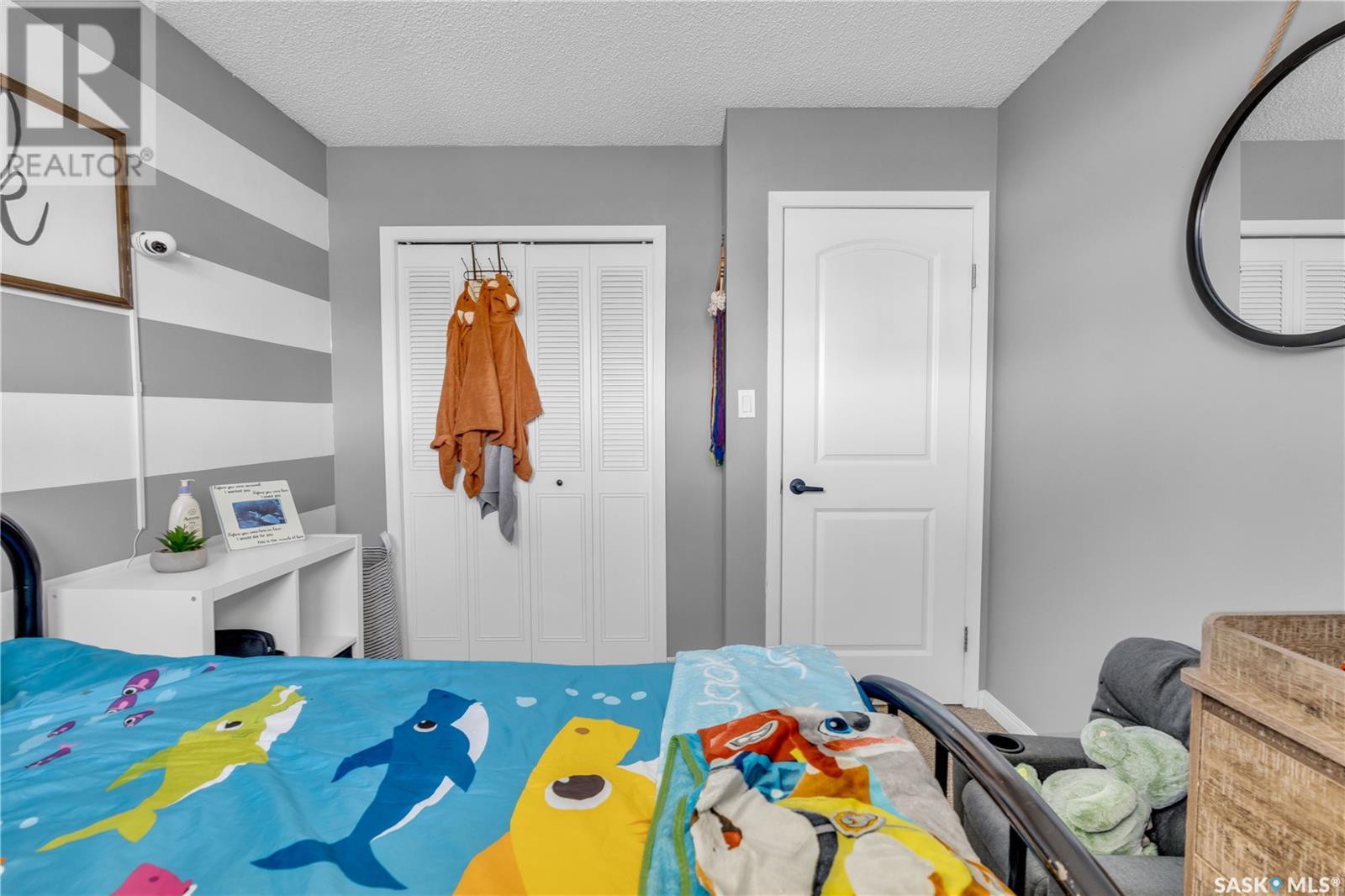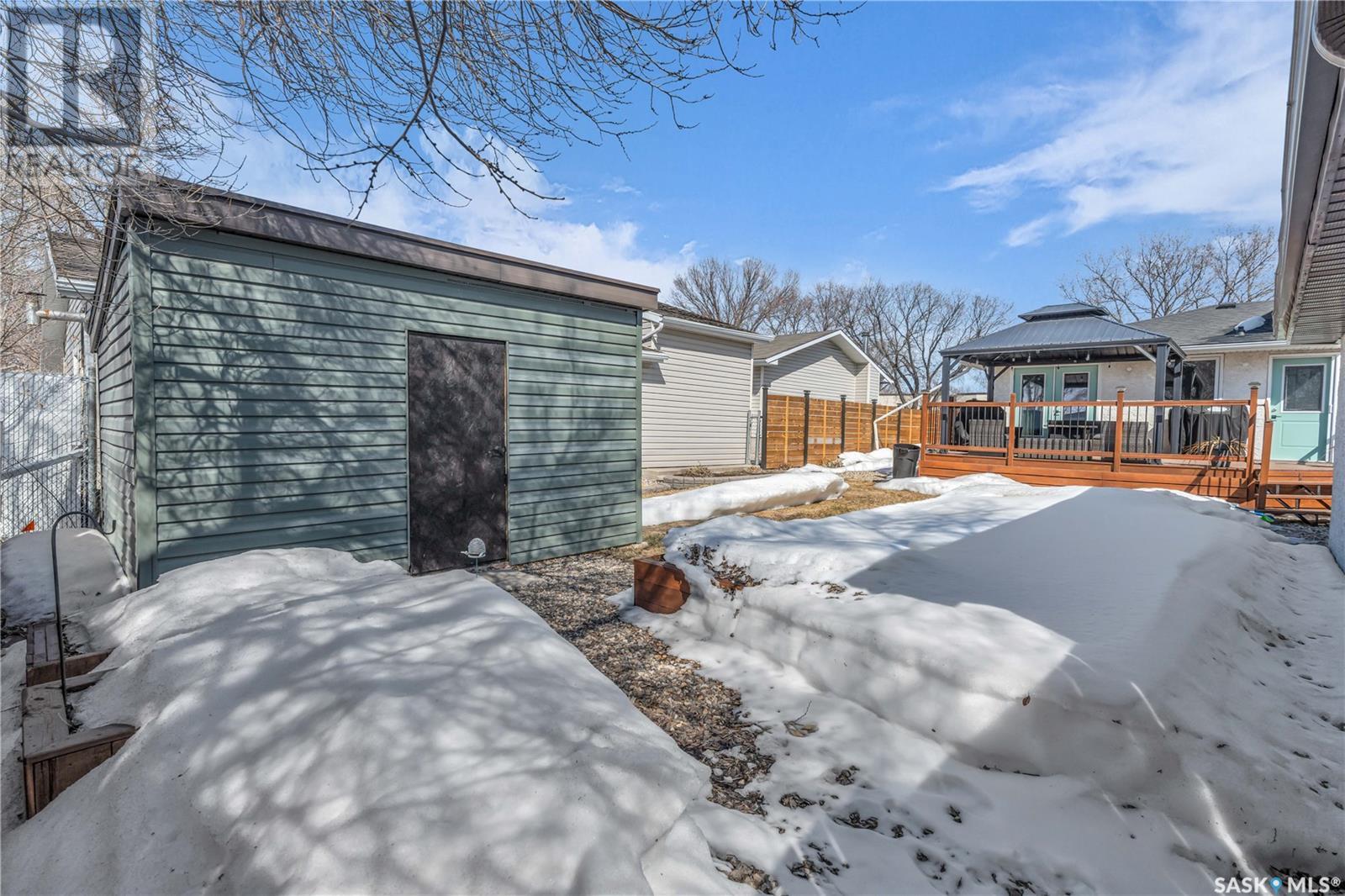726 Mcintosh Street N Regina, Saskatchewan S4R 5Z4
$375,000
This beautifully maintained 4 level split located in Walsh Acres offers 1612 square feet of living space. This is the perfect family home, located directly across the street from St. Bernadette School. The curb appeal is impeccable with a spacious front yard, and large wooden deck. As you enter the house you will be greeted by a lovely foyer and front closet that has been converted into a little nook with hooks and a storage bench. The living room has a large front window allowing an abundance of natural light to shine in. A black shiplap accent wall adds to the charm. The kitchen and dining area offers the perfect blend of modern and rustic with white and green cabinets, pantry space with an additional counter that could be used as a coffee bar. Newer stainless steel appliances which are included. Patio door off the dining room allows for direct access to the backyard. As you continue up the stairs you will notice 3 bedrooms each with a unique feature wall, and an updated 4 piece bathroom. Off the primary bedroom is another 2 piece bathroom that has been tastefully decorated. The lower level offers a large family room with a wood burning fireplace, another bedroom and 4 piece bathroom. The basement offers more recreational space, and a large crawlspace perfect for storage. The laundry room located within the utility room comes with an extra fridge and deep freeze both included. The backyard is the perfect oasis complete with a large wood stained deck and Gazebo with string lights which are included. The natural gas BBQ is also included just in time for summer. The yard is completed by plenty of green grass, raised garden beds, and a large storage shed. Through the yard is the entrance to the detached insulated and heated 2 car garage with lane access. Other additional features include: Newer shingles (2020), central air conditioning, and all curtains and blinds to stay. This home has been meticulously kept and is ready for its new owner. Book your showing today! (id:51699)
Property Details
| MLS® Number | SK001907 |
| Property Type | Single Family |
| Neigbourhood | Walsh Acres |
| Features | Treed, Lane, Sump Pump |
| Structure | Deck, Patio(s) |
Building
| Bathroom Total | 3 |
| Bedrooms Total | 4 |
| Appliances | Washer, Refrigerator, Dishwasher, Dryer, Microwave, Alarm System, Freezer, Humidifier, Window Coverings, Garage Door Opener Remote(s), Central Vacuum - Roughed In, Storage Shed, Stove |
| Basement Development | Partially Finished |
| Basement Type | Full, Crawl Space (partially Finished) |
| Constructed Date | 1974 |
| Construction Style Split Level | Split Level |
| Cooling Type | Central Air Conditioning |
| Fire Protection | Alarm System |
| Fireplace Fuel | Wood |
| Fireplace Present | Yes |
| Fireplace Type | Conventional |
| Heating Fuel | Natural Gas |
| Heating Type | Forced Air |
| Size Interior | 1612 Sqft |
| Type | House |
Parking
| Detached Garage | |
| Interlocked | |
| Heated Garage | |
| Parking Space(s) | 4 |
Land
| Acreage | No |
| Fence Type | Fence |
| Landscape Features | Lawn, Garden Area |
| Size Irregular | 6141.00 |
| Size Total | 6141 Sqft |
| Size Total Text | 6141 Sqft |
Rooms
| Level | Type | Length | Width | Dimensions |
|---|---|---|---|---|
| Second Level | Bedroom | 10 ft ,1 in | 9 ft ,4 in | 10 ft ,1 in x 9 ft ,4 in |
| Second Level | Bedroom | 8 ft ,11 in | 9 ft ,5 in | 8 ft ,11 in x 9 ft ,5 in |
| Second Level | Primary Bedroom | 12 ft | 11 ft ,7 in | 12 ft x 11 ft ,7 in |
| Second Level | 4pc Bathroom | Measurements not available | ||
| Second Level | 2pc Ensuite Bath | Measurements not available | ||
| Third Level | Family Room | 18 ft ,4 in | 16 ft ,1 in | 18 ft ,4 in x 16 ft ,1 in |
| Third Level | Bedroom | 11 ft ,7 in | 11 ft ,6 in | 11 ft ,7 in x 11 ft ,6 in |
| Third Level | 4pc Bathroom | Measurements not available | ||
| Basement | Other | Measurements not available | ||
| Basement | Office | Measurements not available | ||
| Basement | Laundry Room | Measurements not available | ||
| Main Level | Foyer | Measurements not available | ||
| Main Level | Living Room | 19 ft ,4 in | 14 ft ,6 in | 19 ft ,4 in x 14 ft ,6 in |
| Main Level | Kitchen/dining Room | 15 ft ,9 in | 11 ft ,3 in | 15 ft ,9 in x 11 ft ,3 in |
https://www.realtor.ca/real-estate/28128529/726-mcintosh-street-n-regina-walsh-acres
Interested?
Contact us for more information




















































