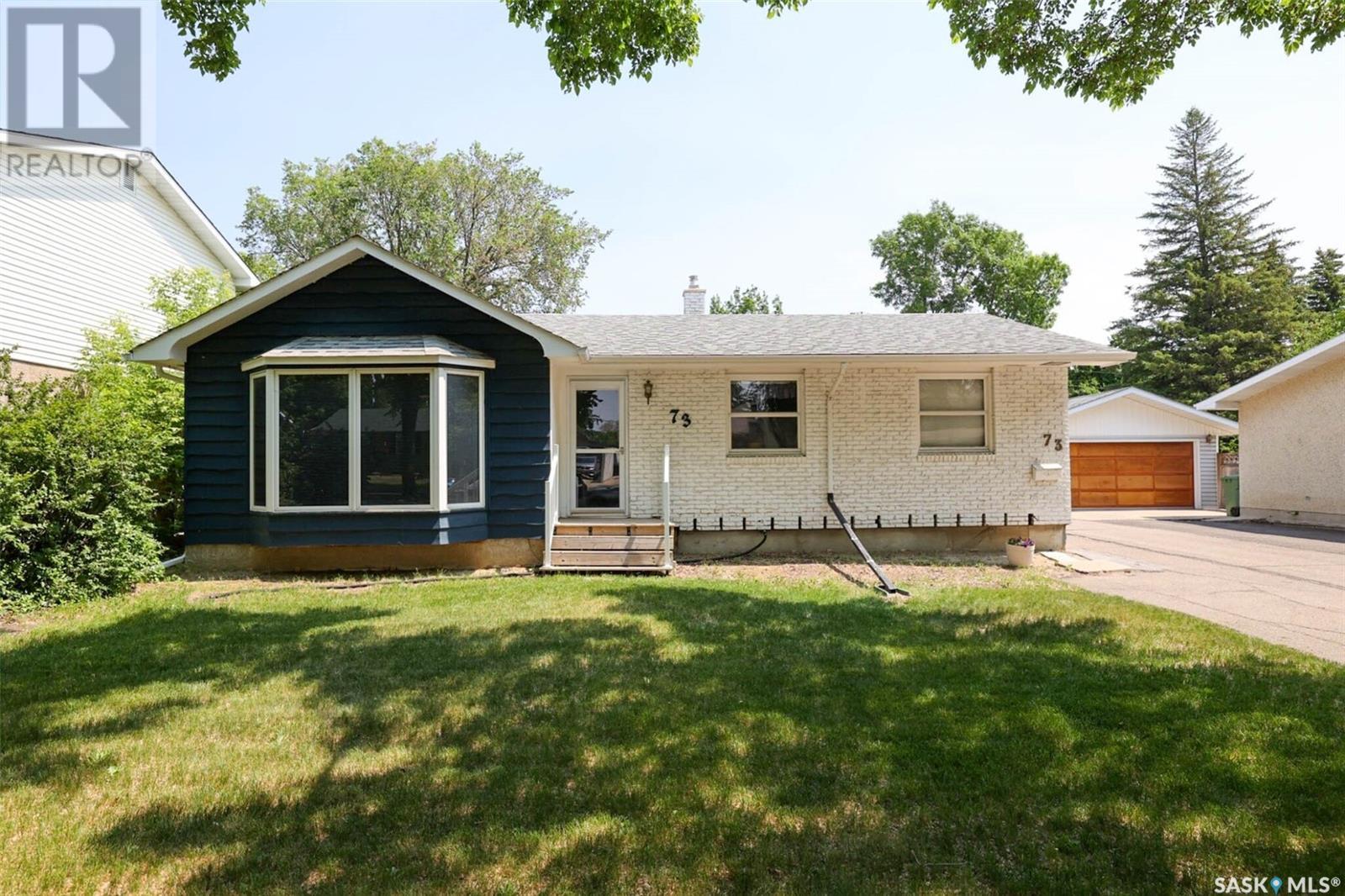4 Bedroom
2 Bathroom
1088 sqft
Bungalow
Forced Air
Lawn
$324,900
Fantastic location for the well maintained bungalow in desirable Hillsdale location. Enormous potential for new owners to personalize to their tastes. Open floor plan has large living room with west wall of windows allows in an abundance of natural light. Semi formal dining room with built in cabinetry, spacious kitchen with ample cabinet and counter space. Primary bedroom plus 2 additional bdmrs are all generous in size. Recently renovated main bath. Basement is fully developed with large rec room, 4th bedroom (window does not meet egress) renovated 3pc bath and plenty of storage. Huge back yard featuring rear deck and oversized (length) garage is 21.6x28 with attached shed. Updated fencing. All appliances included, new dishwasher and sink. Updated HE furnace ('12) Shingles ('11) (id:51699)
Property Details
|
MLS® Number
|
SK009072 |
|
Property Type
|
Single Family |
|
Neigbourhood
|
Hillsdale |
|
Features
|
Treed, Rectangular, Paved Driveway, Sump Pump |
|
Structure
|
Deck |
Building
|
Bathroom Total
|
2 |
|
Bedrooms Total
|
4 |
|
Appliances
|
Washer, Refrigerator, Dishwasher, Dryer, Garage Door Opener Remote(s), Stove |
|
Architectural Style
|
Bungalow |
|
Basement Development
|
Finished |
|
Basement Type
|
Full (finished) |
|
Constructed Date
|
1963 |
|
Heating Fuel
|
Natural Gas |
|
Heating Type
|
Forced Air |
|
Stories Total
|
1 |
|
Size Interior
|
1088 Sqft |
|
Type
|
House |
Parking
|
Detached Garage
|
|
|
Parking Space(s)
|
6 |
Land
|
Acreage
|
No |
|
Fence Type
|
Partially Fenced |
|
Landscape Features
|
Lawn |
|
Size Irregular
|
6585.00 |
|
Size Total
|
6585 Sqft |
|
Size Total Text
|
6585 Sqft |
Rooms
| Level |
Type |
Length |
Width |
Dimensions |
|
Basement |
Other |
20 ft ,5 in |
18 ft ,2 in |
20 ft ,5 in x 18 ft ,2 in |
|
Basement |
Bedroom |
14 ft ,1 in |
8 ft ,7 in |
14 ft ,1 in x 8 ft ,7 in |
|
Basement |
3pc Bathroom |
|
|
Measurements not available |
|
Basement |
Storage |
|
|
Measurements not available |
|
Basement |
Other |
|
|
Measurements not available |
|
Main Level |
Living Room |
15 ft ,9 in |
15 ft ,5 in |
15 ft ,9 in x 15 ft ,5 in |
|
Main Level |
Dining Room |
9 ft ,10 in |
8 ft ,7 in |
9 ft ,10 in x 8 ft ,7 in |
|
Main Level |
Kitchen |
|
9 ft ,1 in |
Measurements not available x 9 ft ,1 in |
|
Main Level |
Primary Bedroom |
10 ft ,6 in |
11 ft ,2 in |
10 ft ,6 in x 11 ft ,2 in |
|
Main Level |
Bedroom |
10 ft ,6 in |
7 ft ,3 in |
10 ft ,6 in x 7 ft ,3 in |
|
Main Level |
Bedroom |
10 ft ,10 in |
8 ft ,10 in |
10 ft ,10 in x 8 ft ,10 in |
https://www.realtor.ca/real-estate/28451903/73-bell-street-regina-hillsdale










































