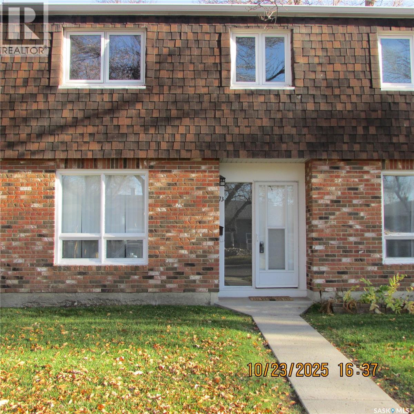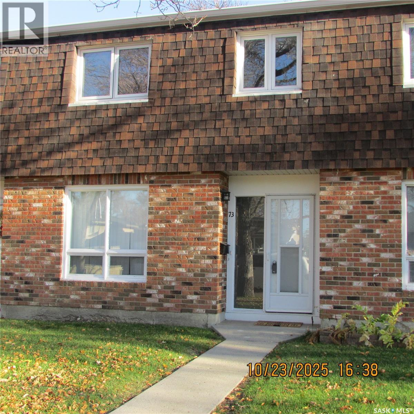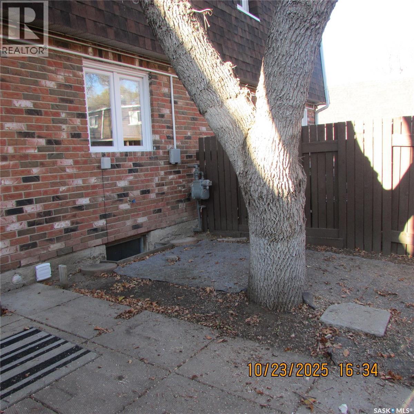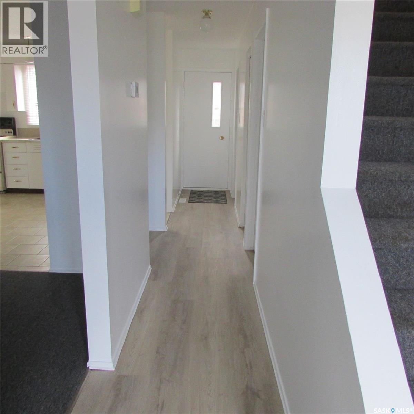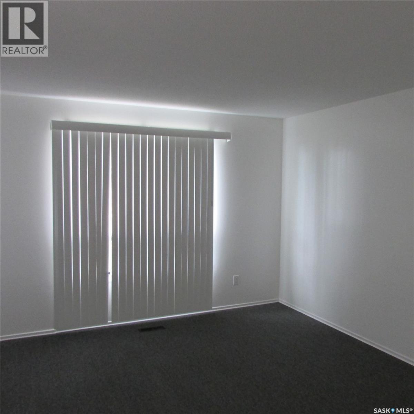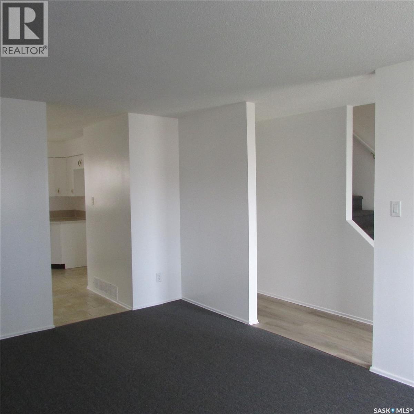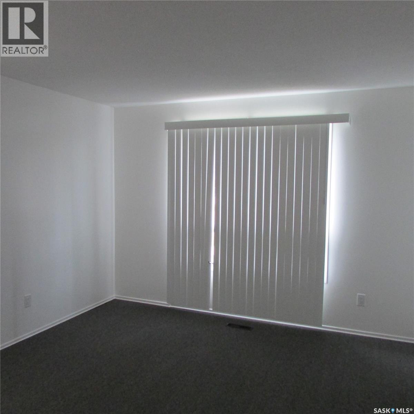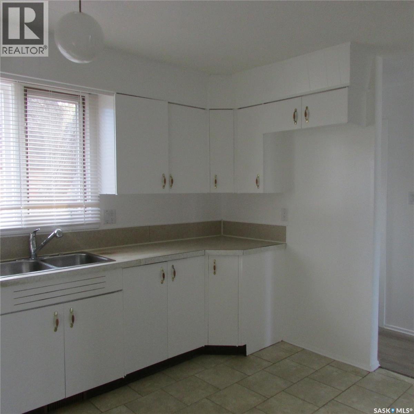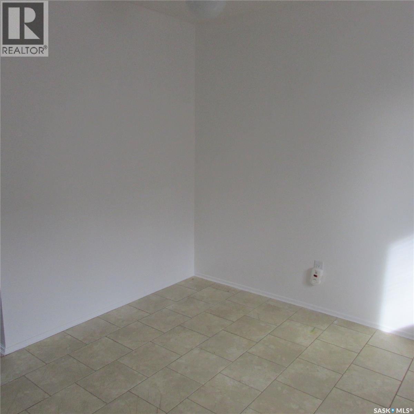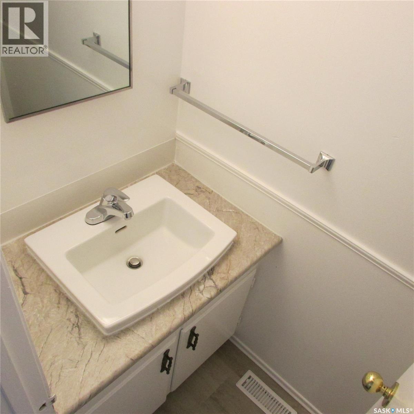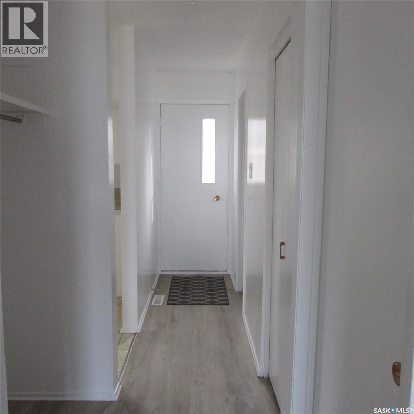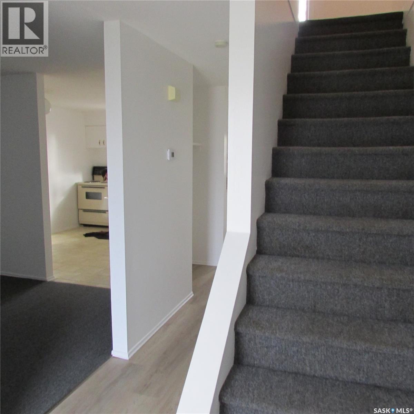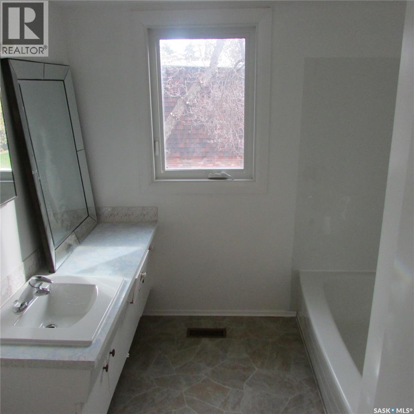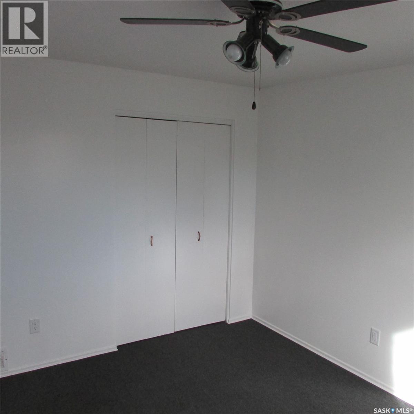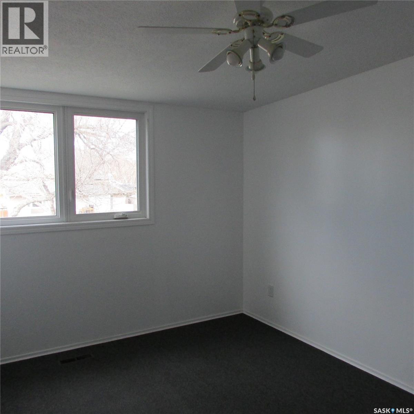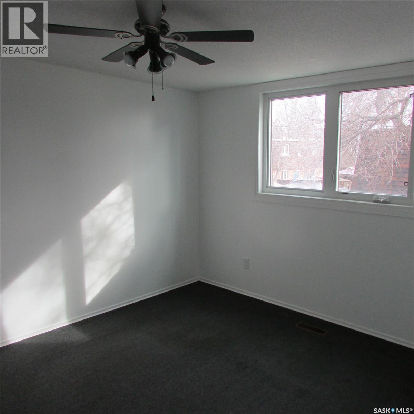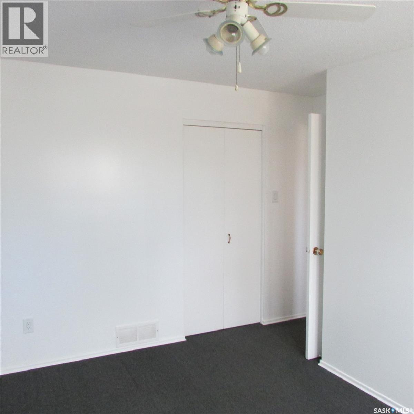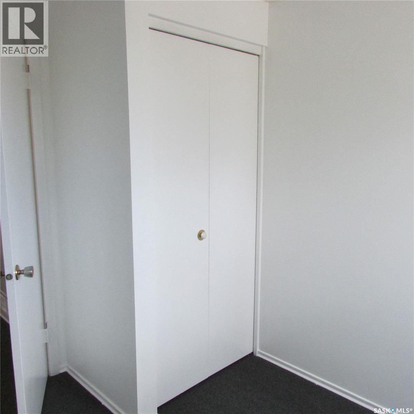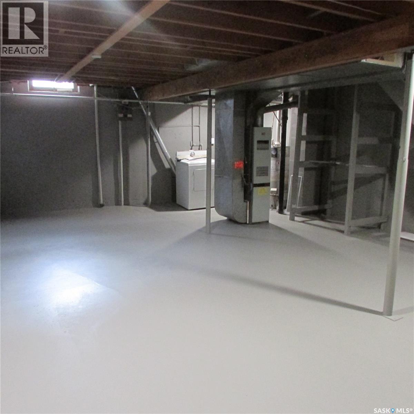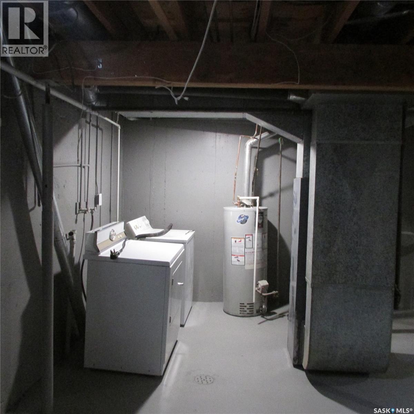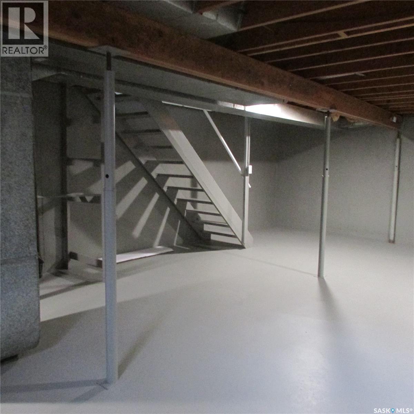73 Spruceview Road Regina, Saskatchewan S4R 0E1
3 Bedroom
2 Bathroom
1188 sqft
2 Level
Outdoor Pool
Forced Air
$184,700Maintenance,
$366 Monthly
Maintenance,
$366 MonthlyWelcome to this spacious 3-bedroom townhouse located in a well-maintained complex featuring an outdoor pool. The main floor offers a generous living room and a functional, east-facing kitchen. A convenient half bath is also located on this level. Upstairs, you’ll find three good-sized bedrooms and a full bathroom, providing plenty of space for family or guests. Most of the interior has been freshly repainted. The basement is wide open and ready for your future development and extra storage space. Situated close to schools, parks. (id:51699)
Property Details
| MLS® Number | SK021800 |
| Property Type | Single Family |
| Neigbourhood | Uplands |
| Community Features | Pets Allowed With Restrictions |
| Pool Type | Outdoor Pool |
Building
| Bathroom Total | 2 |
| Bedrooms Total | 3 |
| Appliances | Washer, Dryer |
| Architectural Style | 2 Level |
| Basement Type | Full |
| Constructed Date | 1969 |
| Heating Fuel | Natural Gas |
| Heating Type | Forced Air |
| Stories Total | 2 |
| Size Interior | 1188 Sqft |
| Type | Row / Townhouse |
Parking
| Parking Space(s) | 1 |
Land
| Acreage | No |
| Size Irregular | 0.00 |
| Size Total | 0.00 |
| Size Total Text | 0.00 |
Rooms
| Level | Type | Length | Width | Dimensions |
|---|---|---|---|---|
| Second Level | Bedroom | 9 ft ,4 in | 13 ft ,2 in | 9 ft ,4 in x 13 ft ,2 in |
| Second Level | Bedroom | 10 ft ,7 in | 12 ft ,7 in | 10 ft ,7 in x 12 ft ,7 in |
| Second Level | Bedroom | 9 ft ,7 in | 8 ft ,10 in | 9 ft ,7 in x 8 ft ,10 in |
| Second Level | 4pc Bathroom | xx x xx | ||
| Main Level | Kitchen | 12 ft | 11 ft | 12 ft x 11 ft |
| Main Level | Living Room | 16 ft ,3 in | 11 ft ,10 in | 16 ft ,3 in x 11 ft ,10 in |
| Main Level | 2pc Bathroom | xx x xx |
https://www.realtor.ca/real-estate/29036024/73-spruceview-road-regina-uplands
Interested?
Contact us for more information


