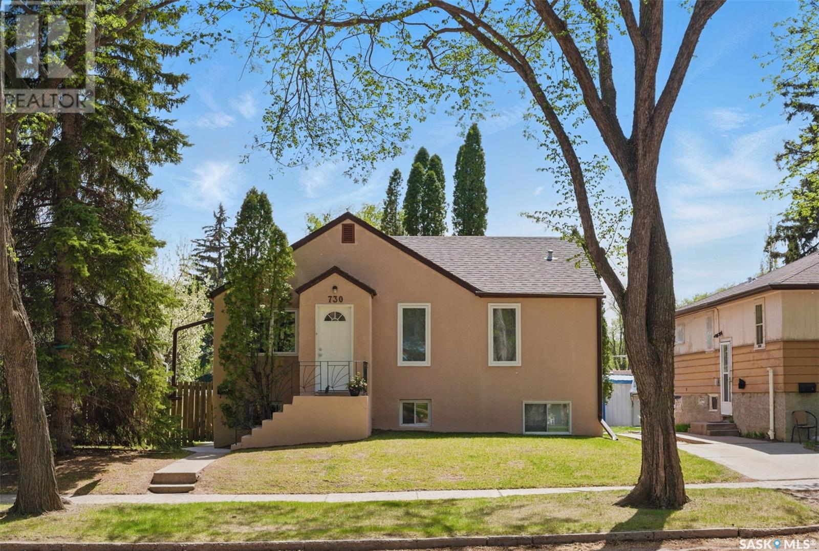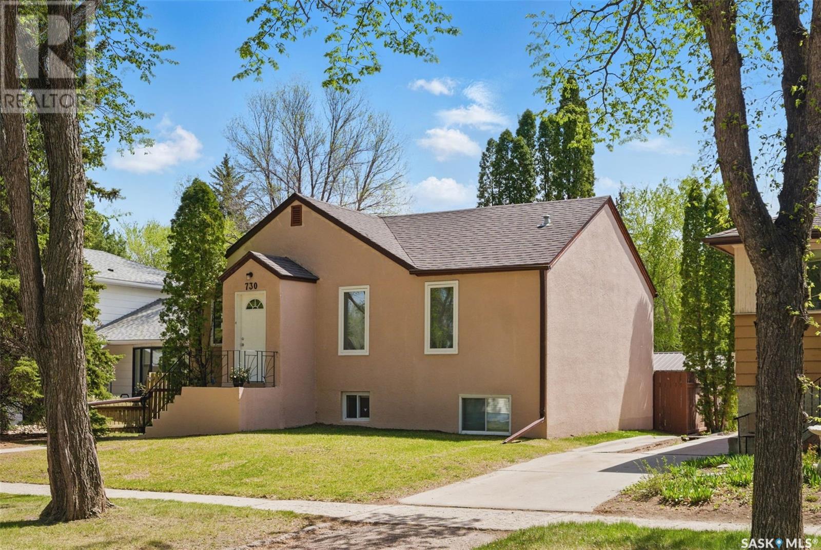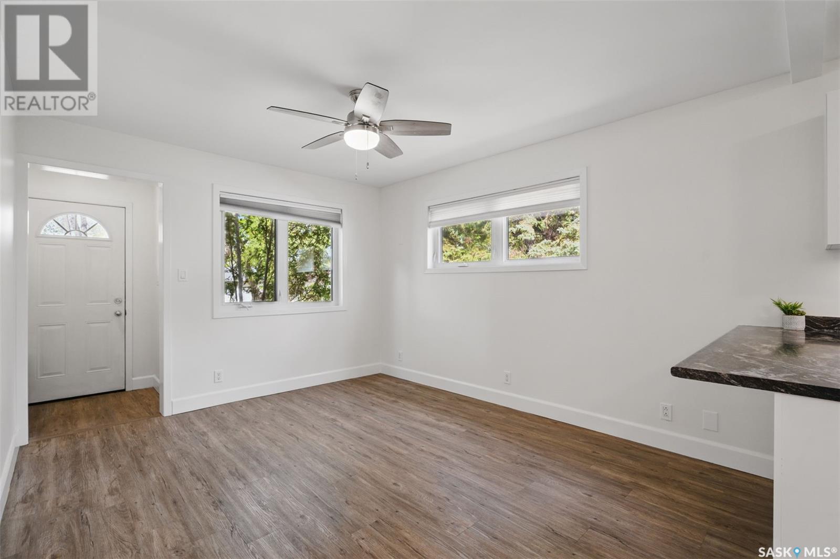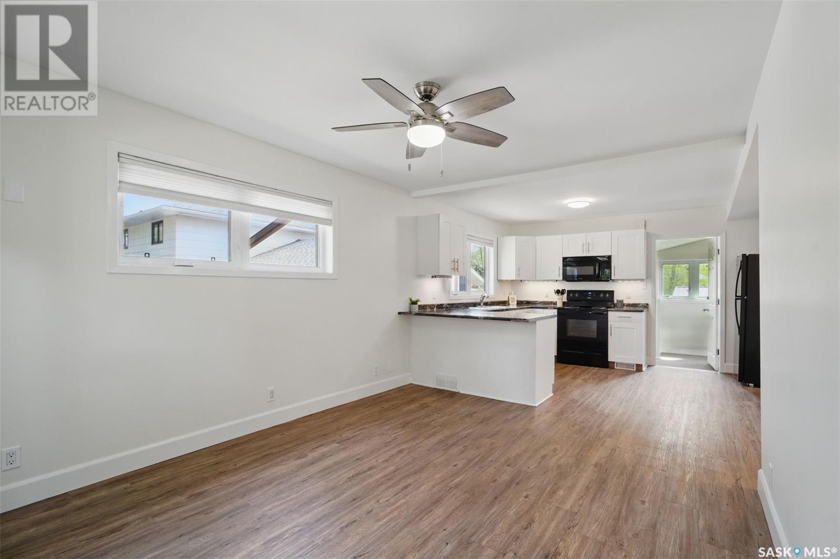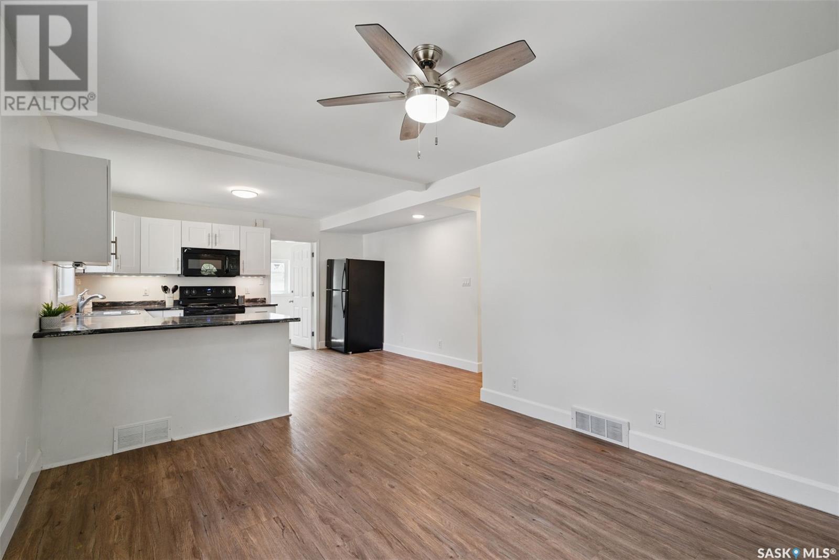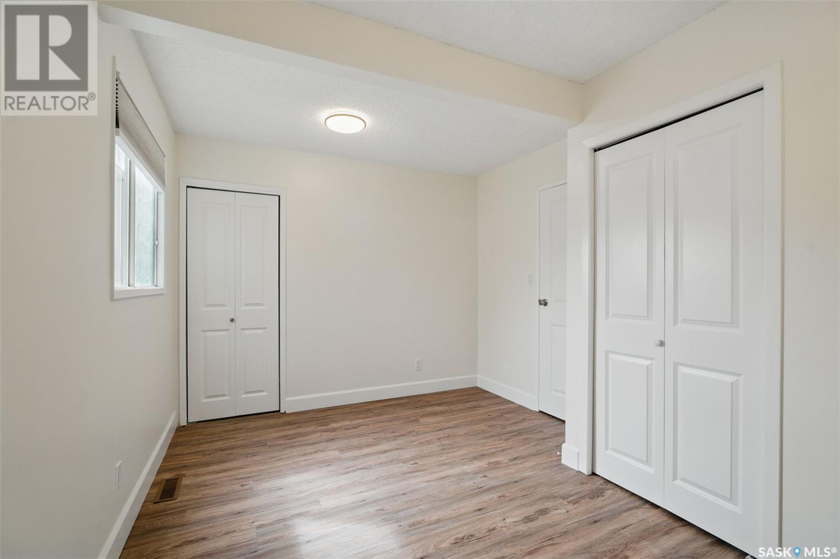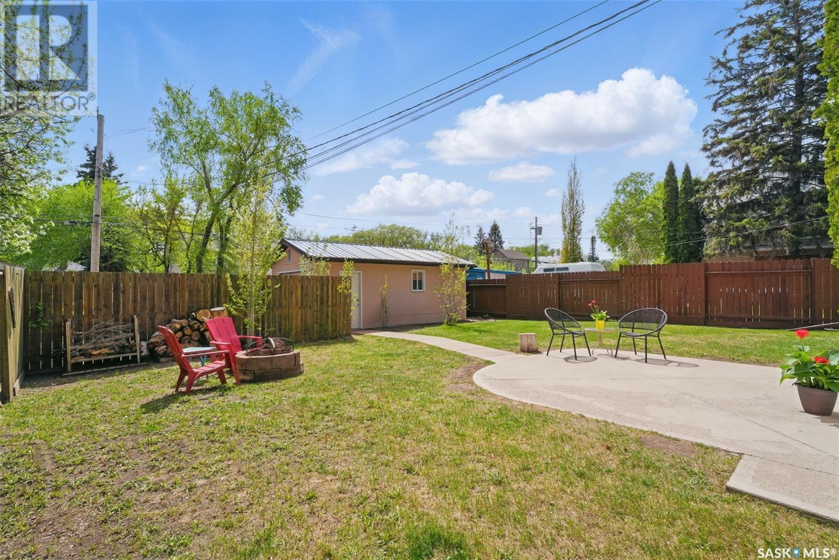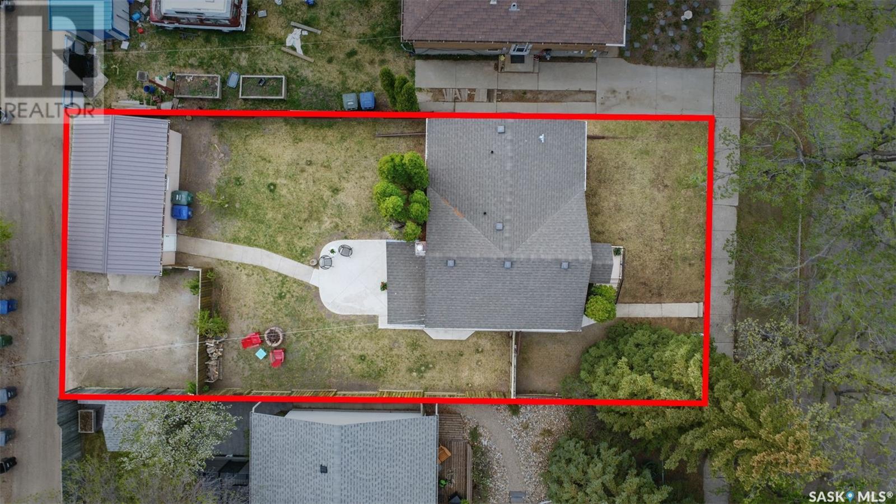3 Bedroom
2 Bathroom
890 sqft
Raised Bungalow
Forced Air
Lawn
$439,900
This excellent starter home with income generating suite could not be located in a more perfect central Saskatoon location. Ten minutes walk to all of the local shops and amenities on Saskatoons trendy Broadway Ave. Thirty minute walk to downtown across the beautiful Broadway bridge. Close to many elementary schools, parks, the JS Wood public library and Lathy pool. Two blocks from 8th street where you will find all of your restaurant and grocery store needs. 5 min walk from many bus stops and a 15 min bus ride to the University of Saskatchewan. This lovely raised bungalow on the main floor you will find a good size living room, two bedrooms, 4pc bath and an updated kitchen equipped with plenty of cupboards and counter space. There also is a family room in the basement for the main floor suite. The one bedroom suite has a 3pc bathroom, kitchen and living room. The backyard has patio, firepit, fully fenced and detached garage. The house has been recently painted and flooring done. Windows, shingles and water heater(2024) have been replaced in the last five years.... As per the Seller’s direction, all offers will be presented on 2025-05-20 at 4:00 PM (id:51699)
Property Details
|
MLS® Number
|
SK005762 |
|
Property Type
|
Single Family |
|
Neigbourhood
|
Haultain |
|
Features
|
Treed, Rectangular |
|
Structure
|
Patio(s) |
Building
|
Bathroom Total
|
2 |
|
Bedrooms Total
|
3 |
|
Appliances
|
Washer, Refrigerator, Dryer, Window Coverings, Stove |
|
Architectural Style
|
Raised Bungalow |
|
Basement Development
|
Finished |
|
Basement Type
|
Full (finished) |
|
Constructed Date
|
1961 |
|
Heating Fuel
|
Natural Gas |
|
Heating Type
|
Forced Air |
|
Stories Total
|
1 |
|
Size Interior
|
890 Sqft |
|
Type
|
House |
Parking
|
Detached Garage
|
|
|
Parking Space(s)
|
1 |
Land
|
Acreage
|
No |
|
Fence Type
|
Fence |
|
Landscape Features
|
Lawn |
|
Size Irregular
|
5697.00 |
|
Size Total
|
5697 Sqft |
|
Size Total Text
|
5697 Sqft |
Rooms
| Level |
Type |
Length |
Width |
Dimensions |
|
Basement |
Family Room |
|
|
8'6 x 21"0 |
|
Basement |
Laundry Room |
|
|
11"4 x 5"3 |
|
Basement |
Living Room |
|
|
9"2 x 3"9 |
|
Basement |
4pc Bathroom |
|
|
4"2 x 7"2 |
|
Basement |
Kitchen/dining Room |
|
|
10"3 x 9"9 |
|
Basement |
Bedroom |
|
|
10"6 x 6"8 |
|
Main Level |
Living Room |
|
|
12"9 x 10"9 |
|
Main Level |
Kitchen/dining Room |
|
|
11"2 x 13"9 |
|
Main Level |
Bedroom |
|
|
9"9 x 13"5 |
|
Main Level |
Bedroom |
|
|
12"9 x 9"7 |
|
Main Level |
4pc Bathroom |
|
|
4"11 x 9"8 |
|
Main Level |
Enclosed Porch |
|
|
5"5 x 12"1 |
https://www.realtor.ca/real-estate/28308099/730-6th-street-e-saskatoon-haultain

