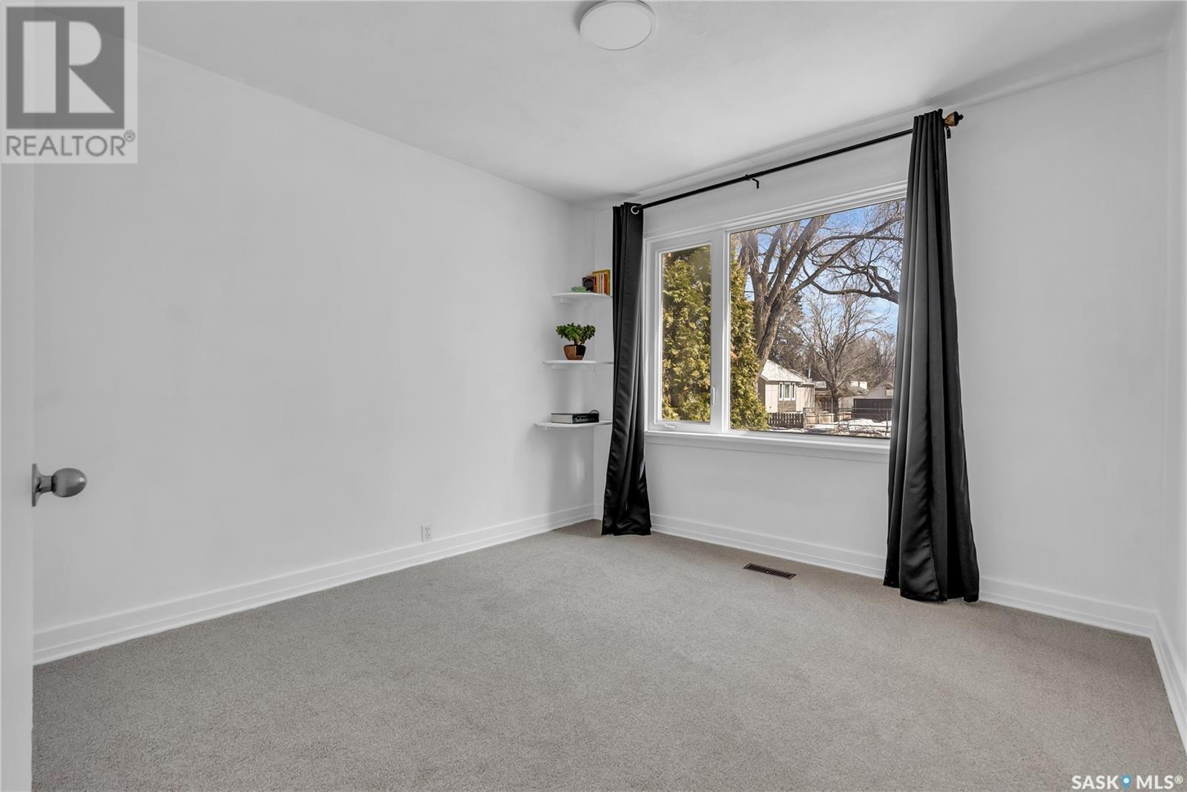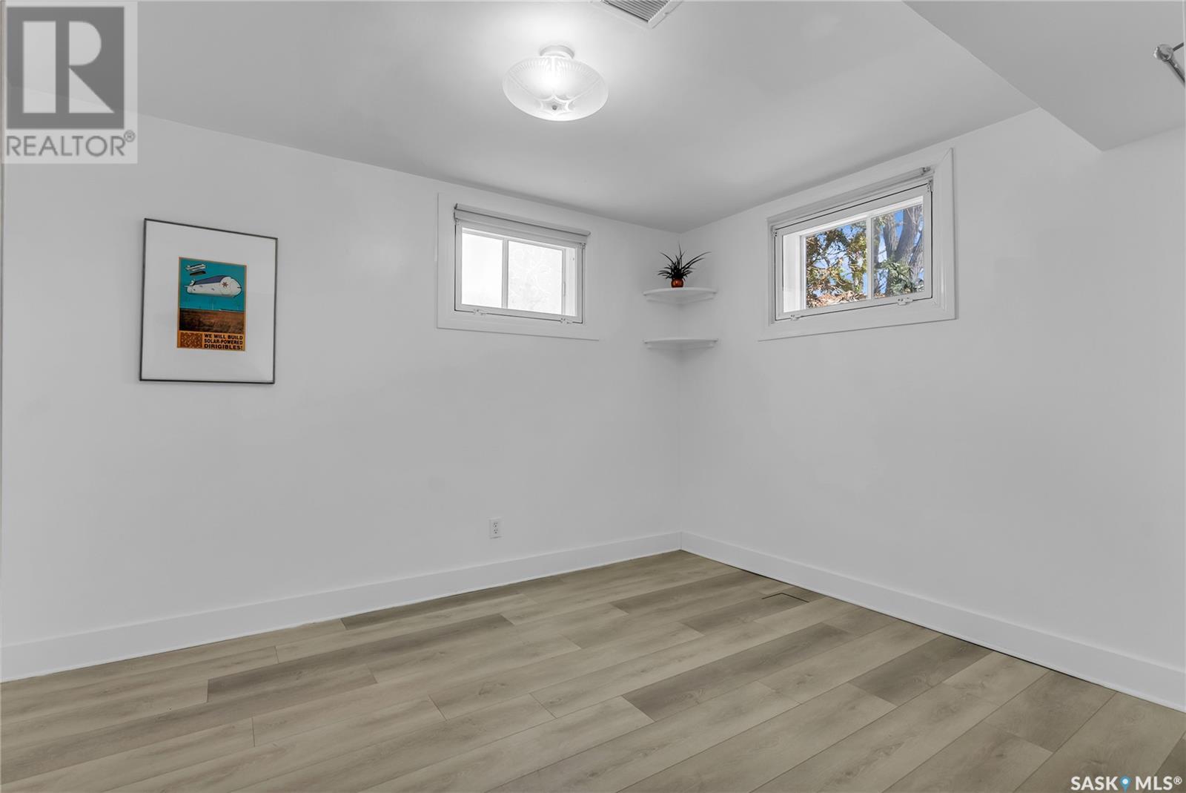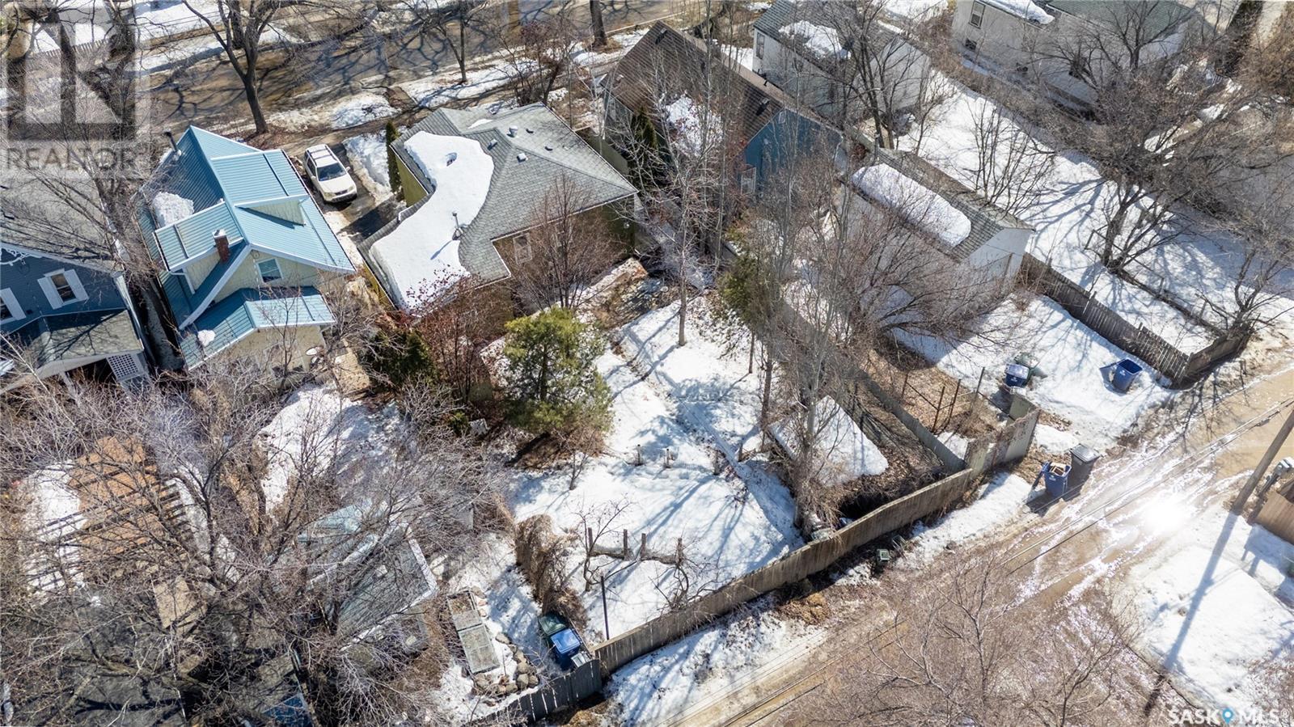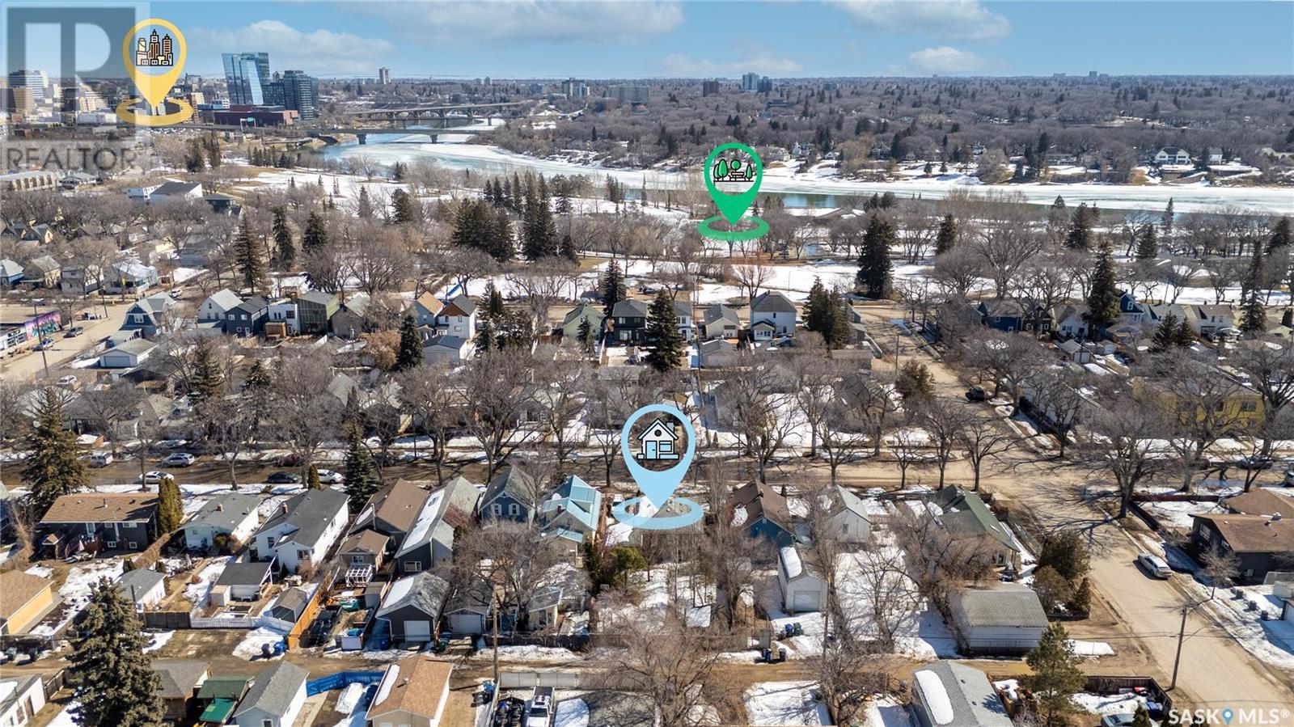3 Bedroom
2 Bathroom
845 sqft
Raised Bungalow
Central Air Conditioning
Forced Air
Lawn, Garden Area
$324,900
Welcome to 731 Ave I South, a renovated heritage bungalow on a quiet street, sitting on a desirable double lot one block from the river. This 845 sq. ft. 3-bedroom, 2-bath home offers plenty of updates including new furnace, central A/C, water heater, gas line, sewer line and, fresh paint throughout and new carpeting in bedrooms. The property features a single attached garage and, a fully-fenced backyard with patio and garden areas. There’s a versatile basement with large windows- perfect for extended family or as a rental suite. Just steps from the best that Victoria Park offers and, within walking distance to downtown, restaurants, shops and schools. This move-in ready home combines comfort, location and value. (id:51699)
Property Details
|
MLS® Number
|
SK002303 |
|
Property Type
|
Single Family |
|
Neigbourhood
|
King George |
|
Features
|
Treed, Rectangular |
|
Structure
|
Patio(s) |
Building
|
Bathroom Total
|
2 |
|
Bedrooms Total
|
3 |
|
Appliances
|
Washer, Refrigerator, Dryer, Storage Shed, Stove |
|
Architectural Style
|
Raised Bungalow |
|
Basement Development
|
Finished |
|
Basement Type
|
Full (finished) |
|
Constructed Date
|
1949 |
|
Cooling Type
|
Central Air Conditioning |
|
Heating Fuel
|
Natural Gas |
|
Heating Type
|
Forced Air |
|
Stories Total
|
1 |
|
Size Interior
|
845 Sqft |
|
Type
|
House |
Parking
|
Attached Garage
|
|
|
Parking Space(s)
|
3 |
Land
|
Acreage
|
No |
|
Fence Type
|
Fence |
|
Landscape Features
|
Lawn, Garden Area |
|
Size Frontage
|
50 Ft |
|
Size Irregular
|
6045.00 |
|
Size Total
|
6045 Sqft |
|
Size Total Text
|
6045 Sqft |
Rooms
| Level |
Type |
Length |
Width |
Dimensions |
|
Basement |
Kitchen |
8 ft ,1 in |
10 ft ,7 in |
8 ft ,1 in x 10 ft ,7 in |
|
Basement |
Living Room |
15 ft ,9 in |
12 ft |
15 ft ,9 in x 12 ft |
|
Basement |
Bedroom |
11 ft ,7 in |
11 ft ,7 in |
11 ft ,7 in x 11 ft ,7 in |
|
Basement |
Laundry Room |
9 ft ,5 in |
12 ft |
9 ft ,5 in x 12 ft |
|
Basement |
4pc Bathroom |
|
|
Measurements not available |
|
Main Level |
Kitchen/dining Room |
14 ft |
14 ft ,1 in |
14 ft x 14 ft ,1 in |
|
Main Level |
Living Room |
14 ft ,1 in |
15 ft ,6 in |
14 ft ,1 in x 15 ft ,6 in |
|
Main Level |
Primary Bedroom |
10 ft ,1 in |
10 ft ,7 in |
10 ft ,1 in x 10 ft ,7 in |
|
Main Level |
Bedroom |
10 ft ,1 in |
10 ft ,7 in |
10 ft ,1 in x 10 ft ,7 in |
|
Main Level |
4pc Bathroom |
|
|
Measurements not available |
https://www.realtor.ca/real-estate/28150711/731-i-avenue-s-saskatoon-king-george

















































