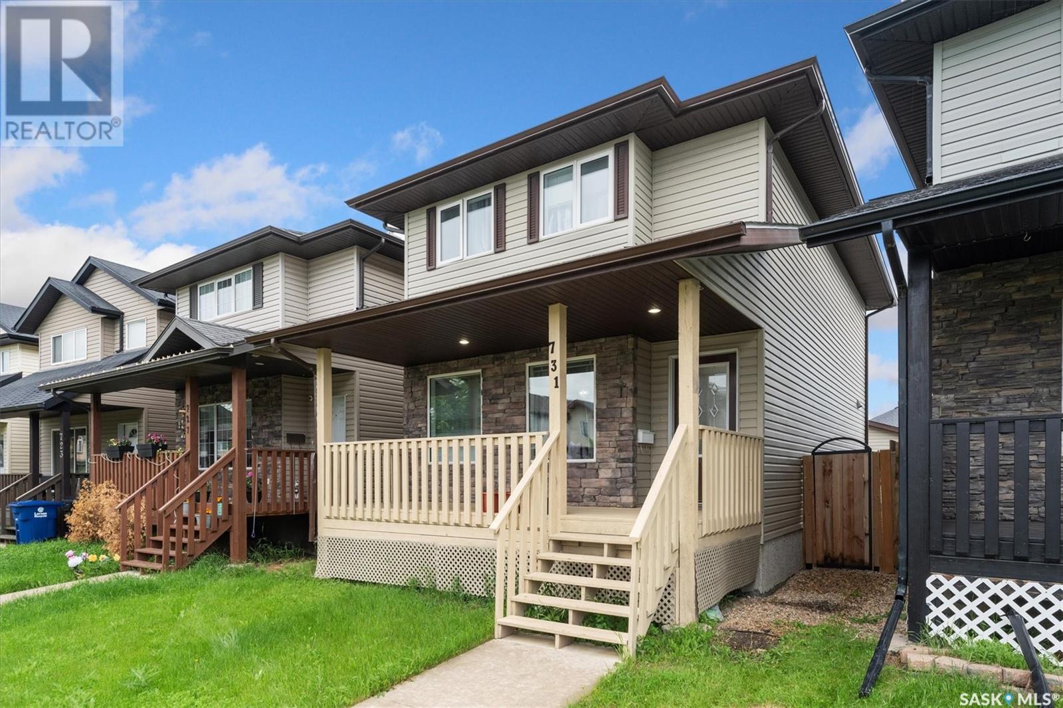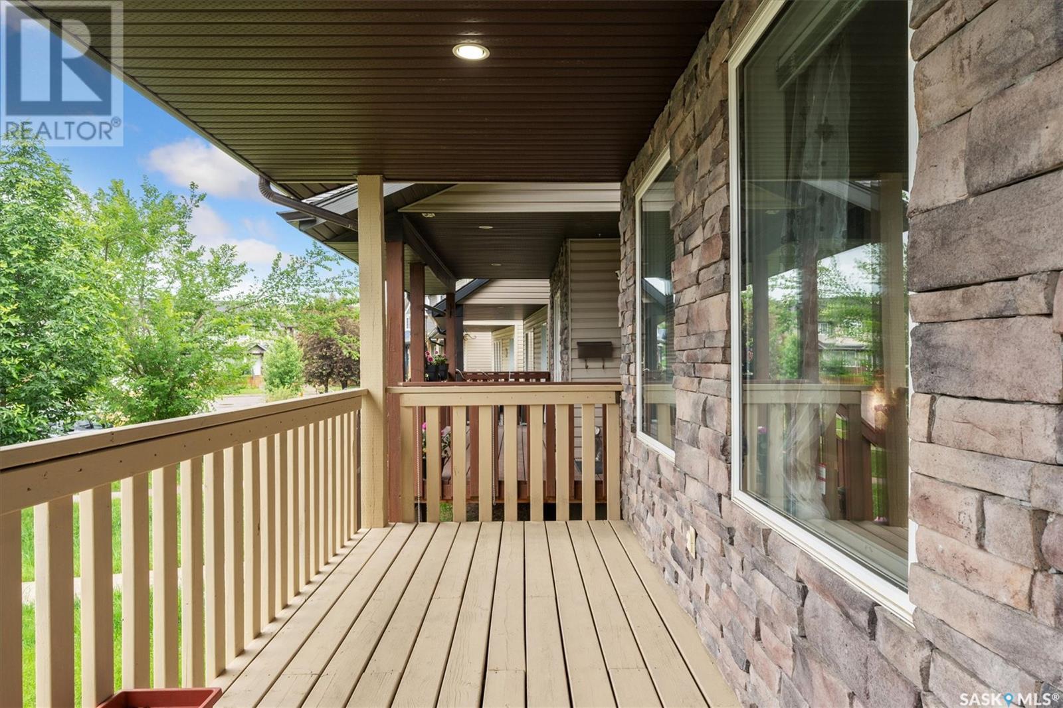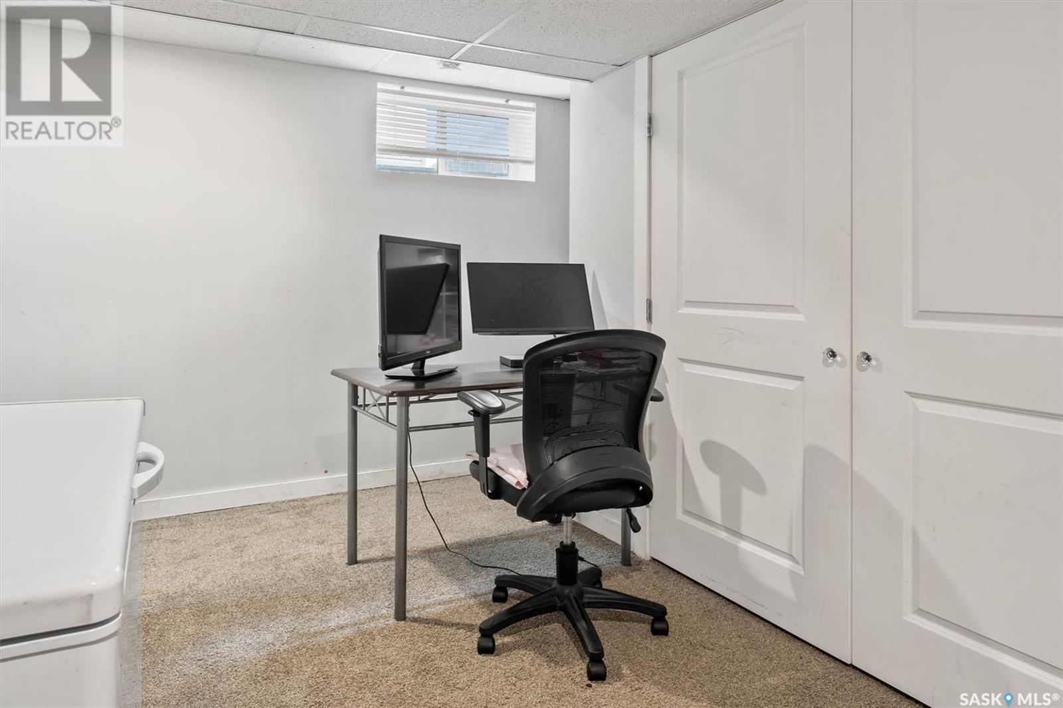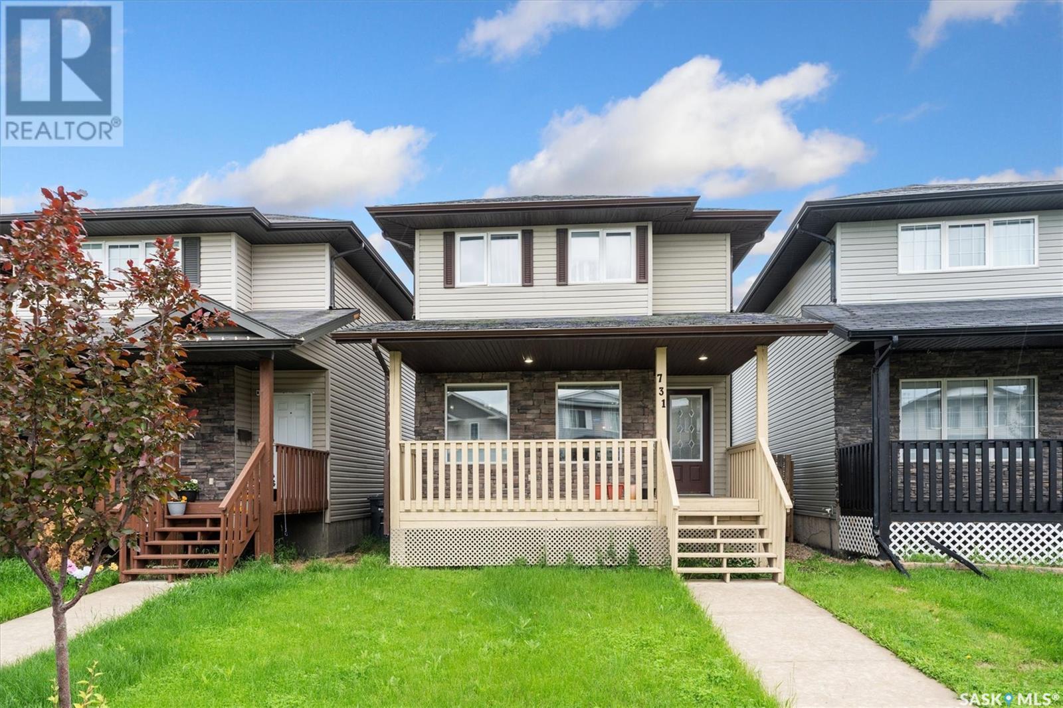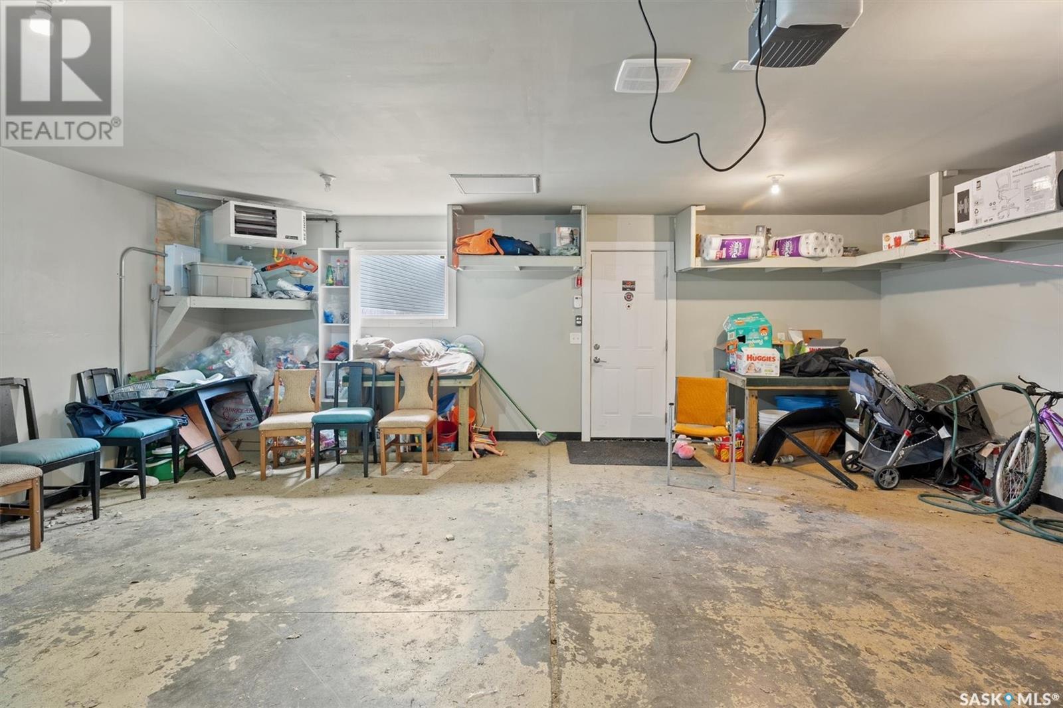4 Bedroom
4 Bathroom
1386 sqft
2 Level
Forced Air
Lawn, Underground Sprinkler
$454,900
Located in the vibrant Willowgrove neighborhood, this modern home boasts two spacious levels of living areas. With a total of 1,386 sq ft, it encompasses 4 bedrooms and 4 bathrooms. The main level showcases a stylish kitchen equipped with stainless steel appliances, a gas stove, and a roomy island. A generous dining space caters to culinary enthusiasts, complemented by a welcoming living area and a 2-piece bath. Upstairs, three bedrooms await, with the master suite featuring a large closet and an ensuite for optimal comfort and style. The fully finished basement reveals a sizable family room, a fourth bedroom, a den, and a laundry area. Step outside to find a deck, gazebo, and xeriscape lawn for low-maintenance living, along with a fire pit for outdoor enjoyment. A standout feature is the fully heated double detached garage with a new separate electrical panel. Ideally located near parks, schools, and a variety of amenities, this property offers a remarkable opportunity. Contact me today to schedule a viewing! (id:51699)
Property Details
|
MLS® Number
|
SK977447 |
|
Property Type
|
Single Family |
|
Neigbourhood
|
Willowgrove |
|
Features
|
Treed, Irregular Lot Size, Lane, Sump Pump |
|
Structure
|
Deck |
Building
|
Bathroom Total
|
4 |
|
Bedrooms Total
|
4 |
|
Appliances
|
Washer, Refrigerator, Dishwasher, Dryer, Microwave, Humidifier, Window Coverings, Garage Door Opener Remote(s), Hood Fan, Stove |
|
Architectural Style
|
2 Level |
|
Basement Development
|
Finished |
|
Basement Type
|
Full (finished) |
|
Constructed Date
|
2007 |
|
Heating Fuel
|
Natural Gas |
|
Heating Type
|
Forced Air |
|
Stories Total
|
2 |
|
Size Interior
|
1386 Sqft |
|
Type
|
House |
Parking
|
Detached Garage
|
|
|
Heated Garage
|
|
|
Parking Space(s)
|
2 |
Land
|
Acreage
|
No |
|
Fence Type
|
Fence |
|
Landscape Features
|
Lawn, Underground Sprinkler |
|
Size Frontage
|
23 Ft |
|
Size Irregular
|
3263.62 |
|
Size Total
|
3263.62 Sqft |
|
Size Total Text
|
3263.62 Sqft |
Rooms
| Level |
Type |
Length |
Width |
Dimensions |
|
Second Level |
Primary Bedroom |
|
|
11'1 x 12'4 |
|
Second Level |
Bedroom |
|
|
14'11 x 9'7 |
|
Second Level |
Bedroom |
|
8 ft |
Measurements not available x 8 ft |
|
Second Level |
4pc Ensuite Bath |
|
|
8'9 x 5'2 |
|
Second Level |
4pc Bathroom |
|
|
5'3 x 8'3 |
|
Basement |
Family Room |
|
|
19'4 x 10'5 |
|
Basement |
Bedroom |
|
|
15'0 x 11'10 |
|
Basement |
Den |
|
|
12'6 x 8'6 |
|
Basement |
3pc Bathroom |
|
|
7'7 x 7'2 |
|
Basement |
Laundry Room |
|
|
Measurements not available |
|
Main Level |
Kitchen |
|
|
14'7 x 14'6 |
|
Main Level |
Dining Room |
|
|
12'5 x 5'2 |
|
Main Level |
Living Room |
|
|
21'4 x 12'8 |
|
Main Level |
2pc Bathroom |
|
|
8'7 x 3'0 |
https://www.realtor.ca/real-estate/27202000/731-lamarsh-lane-saskatoon-willowgrove


