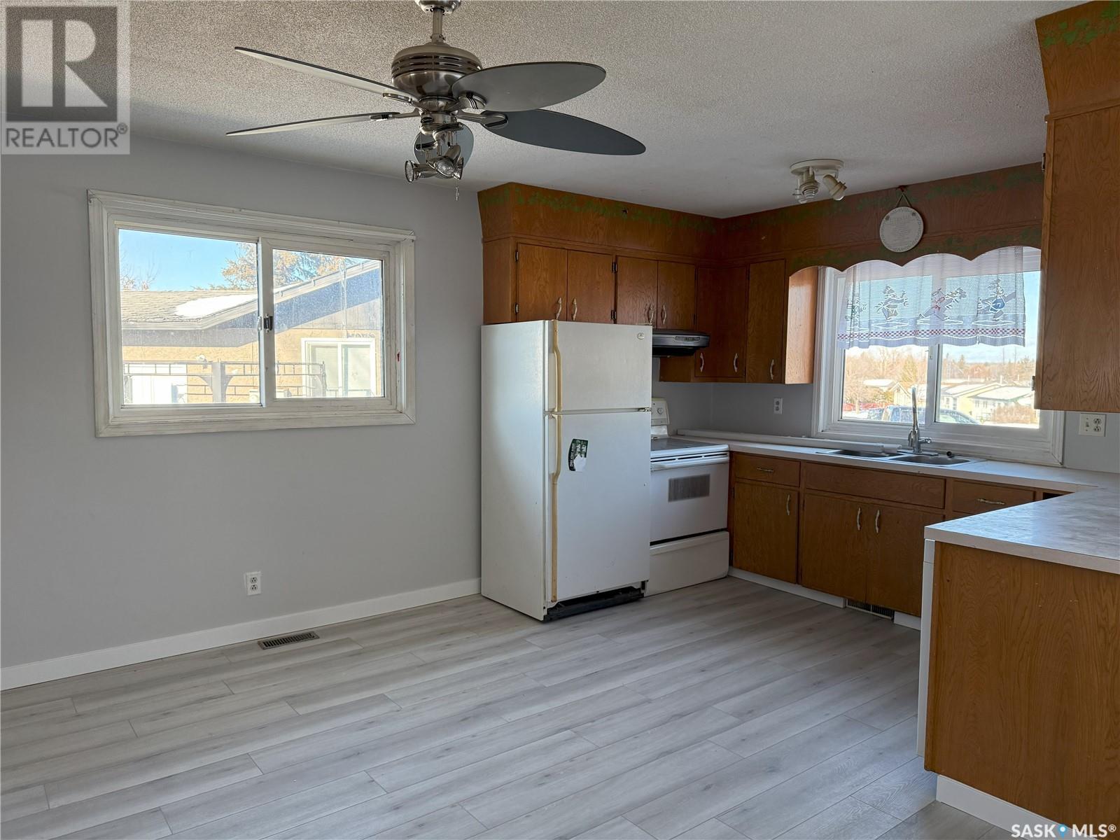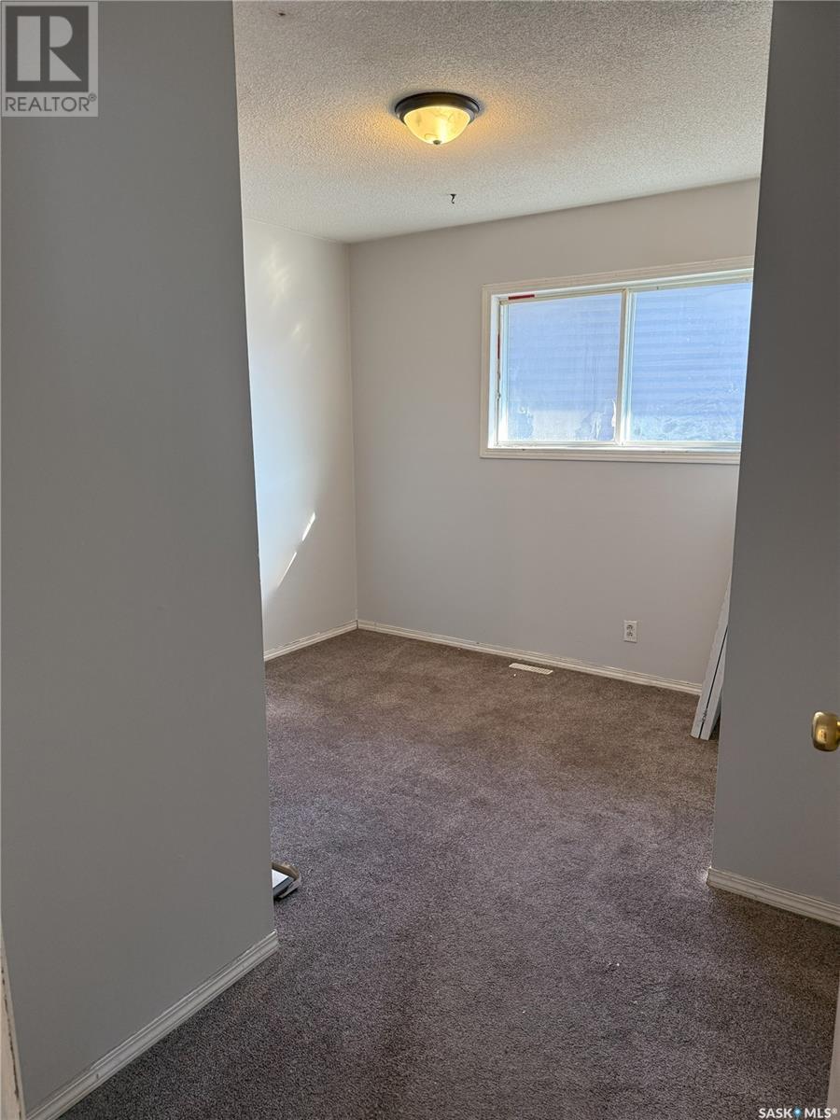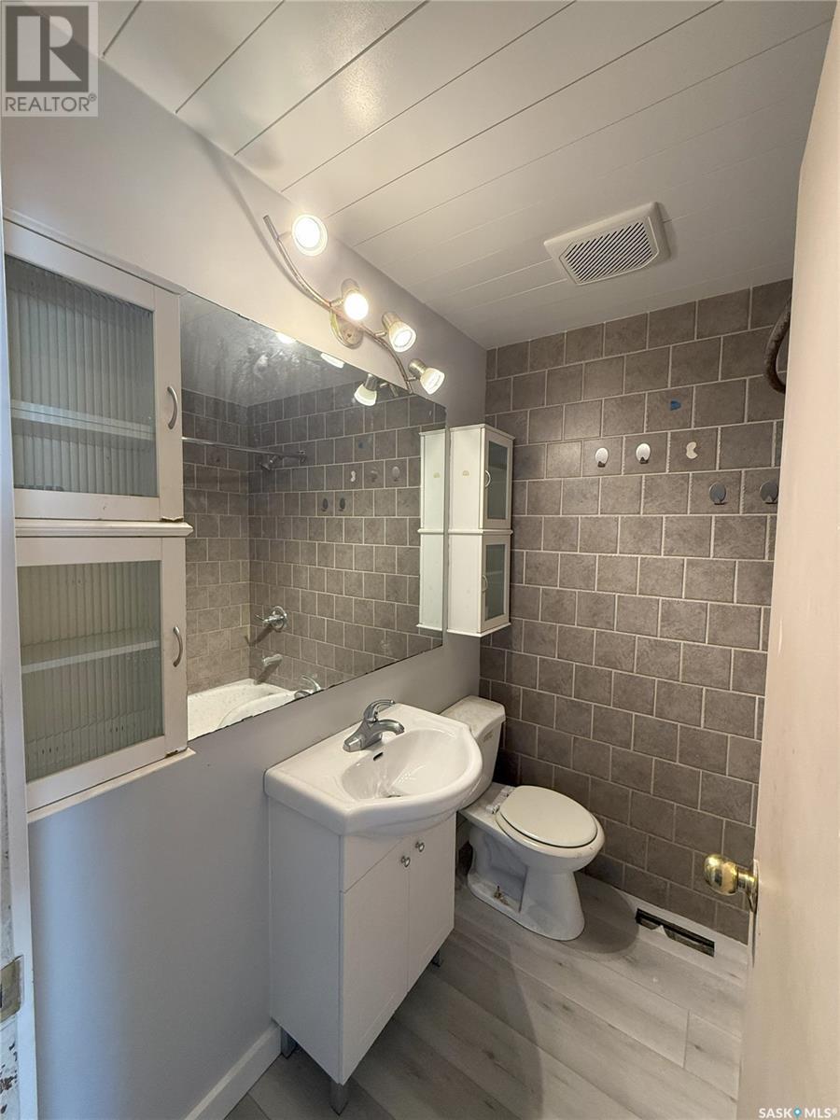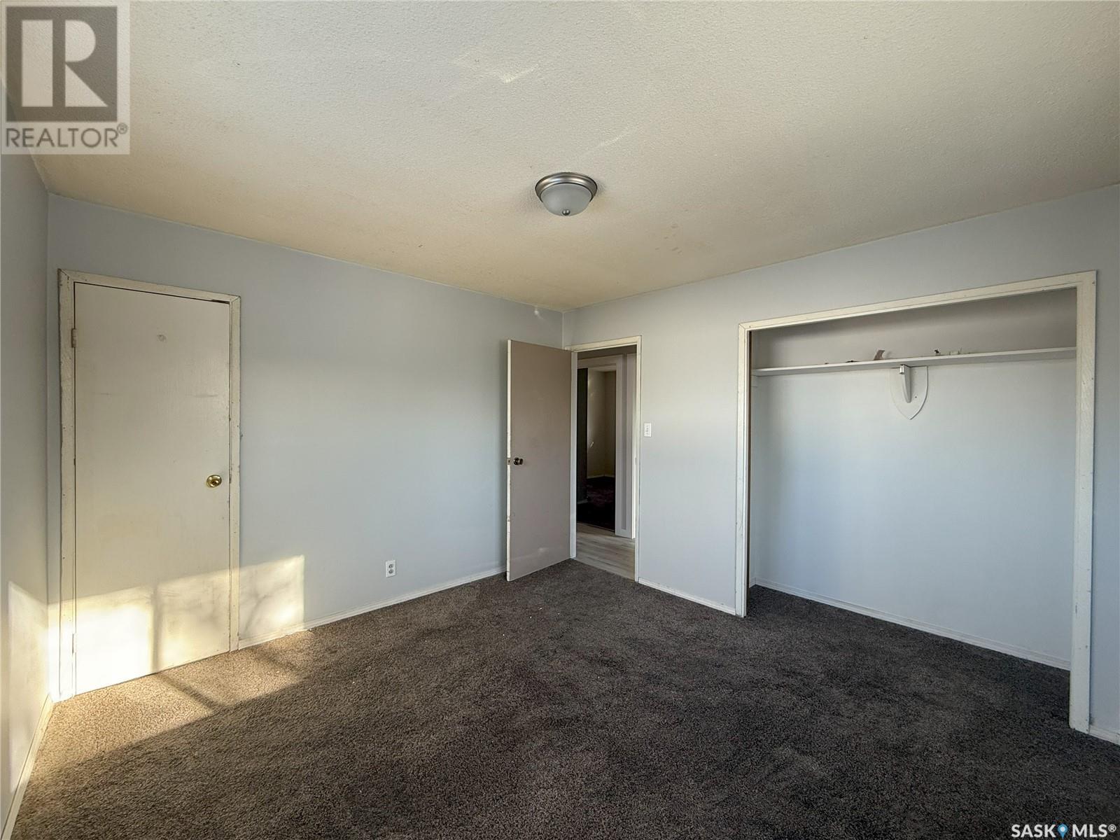5 Bedroom
3 Bathroom
1120 sqft
Bungalow
Forced Air
Lawn
$219,000
Home with potential in River Heights! This 3+2 bedroom, 2 1/2 bath bungalow offers an open kitchen and living room area with large windows that bring in ample natural light. The main level features brand new laminate flooring in the kitchen, living room, hallway, and main bathroom, along with some new baseboards and freshly painted walls. The basement includes two bedrooms, a den, and a large family room, all with freshly painted walls, a 3-piece bathroom and a shared utility/laundry room complete with a new furnace installed in 2023 and a new water heater in 2021. The ceiling insulation has been upgraded to R50. Outside, enjoy a large pie-shaped yard and a huge 24X34 detached garage that is insulated and heated with natural gas. Property is sold as is, home inspections welcomed! (id:51699)
Property Details
|
MLS® Number
|
SK988255 |
|
Property Type
|
Single Family |
|
Neigbourhood
|
River Heights PA |
|
Features
|
Irregular Lot Size |
Building
|
Bathroom Total
|
3 |
|
Bedrooms Total
|
5 |
|
Appliances
|
Refrigerator, Central Vacuum, Stove |
|
Architectural Style
|
Bungalow |
|
Basement Development
|
Finished |
|
Basement Type
|
Full (finished) |
|
Constructed Date
|
1978 |
|
Heating Fuel
|
Natural Gas |
|
Heating Type
|
Forced Air |
|
Stories Total
|
1 |
|
Size Interior
|
1120 Sqft |
|
Type
|
House |
Parking
|
Detached Garage
|
|
|
Heated Garage
|
|
|
Parking Space(s)
|
5 |
Land
|
Acreage
|
No |
|
Fence Type
|
Partially Fenced |
|
Landscape Features
|
Lawn |
|
Size Frontage
|
34 Ft |
|
Size Irregular
|
0.18 |
|
Size Total
|
0.18 Ac |
|
Size Total Text
|
0.18 Ac |
Rooms
| Level |
Type |
Length |
Width |
Dimensions |
|
Basement |
Family Room |
|
|
12'11" x 17'2" |
|
Basement |
Bedroom |
|
|
8'4" x 12'10" |
|
Basement |
Den |
|
|
8'4" x 7'11" |
|
Basement |
Bedroom |
|
|
8'4" x 13'2" |
|
Basement |
3pc Bathroom |
|
|
8'0" x 6'3" |
|
Main Level |
Kitchen |
|
|
16'9" x 11'2" |
|
Main Level |
Living Room |
|
|
15'5" x 11'8" |
|
Main Level |
Bedroom |
|
|
8'6" x 11'3" |
|
Main Level |
Bedroom |
|
|
11'2" x 11'5" |
|
Main Level |
2pc Bathroom |
|
|
4'3" x 4'5" |
|
Main Level |
Bedroom |
|
|
11'5" x 10'10" |
|
Main Level |
4pc Bathroom |
|
|
6'1" x 6'0" |
https://www.realtor.ca/real-estate/27654080/731-mccraney-crescent-prince-albert-river-heights-pa



















