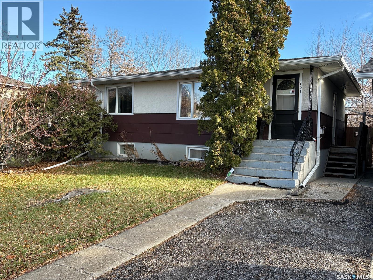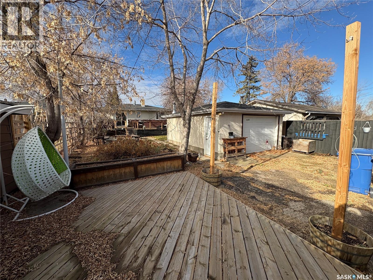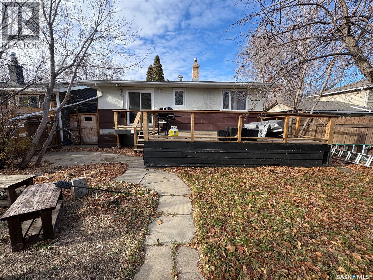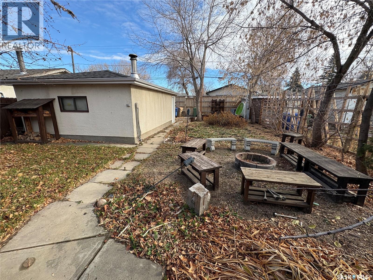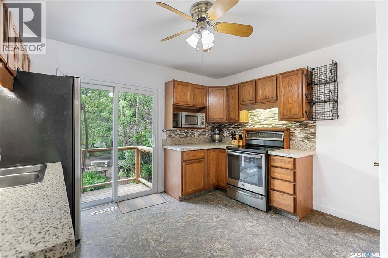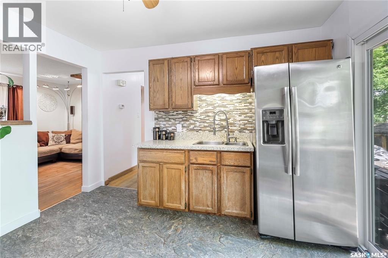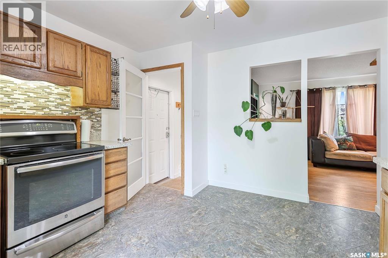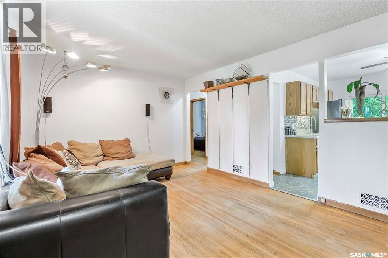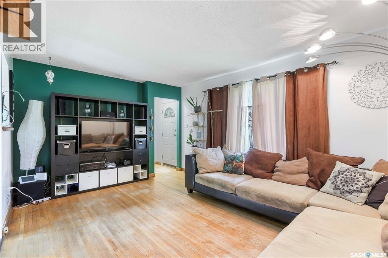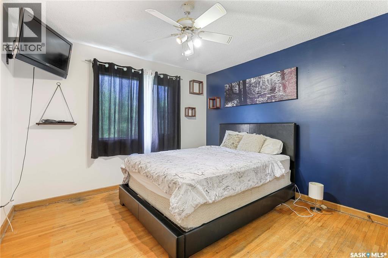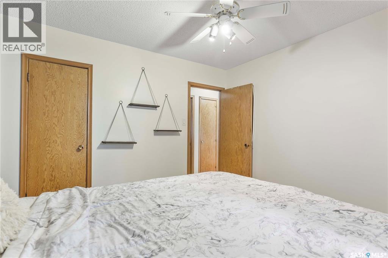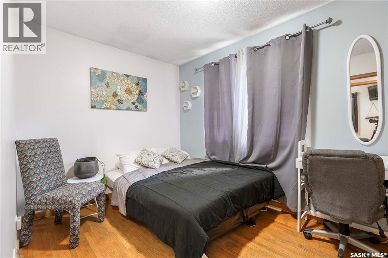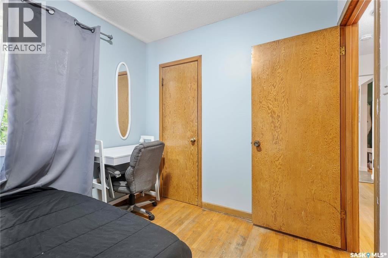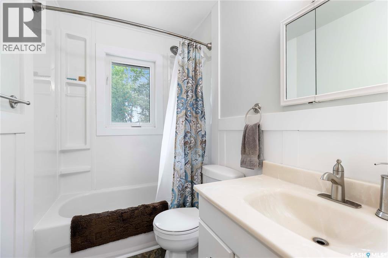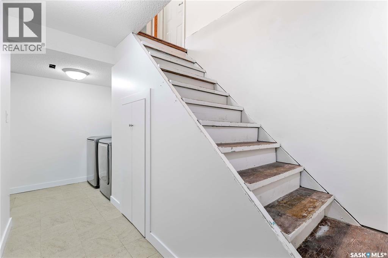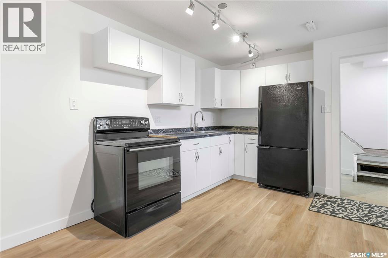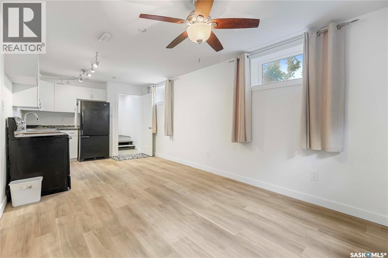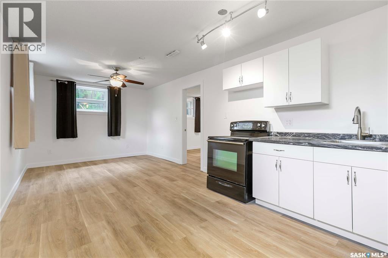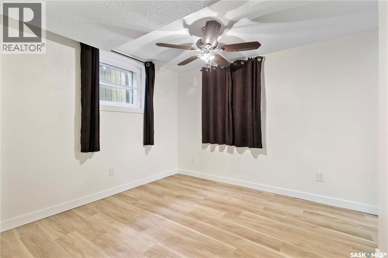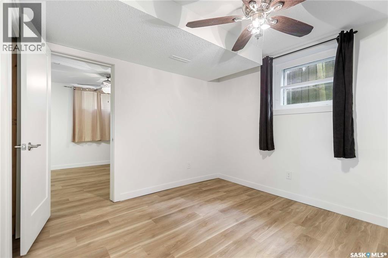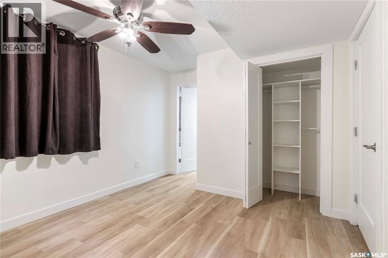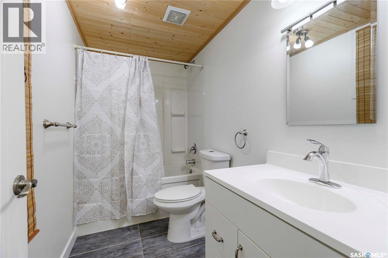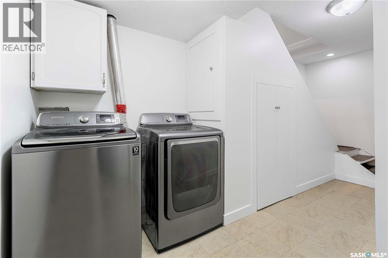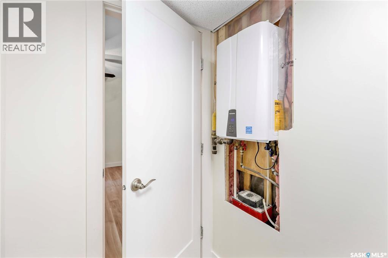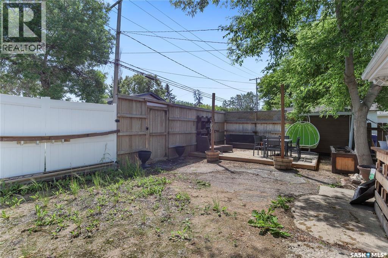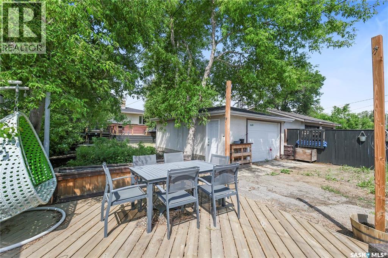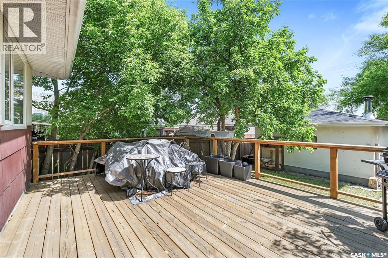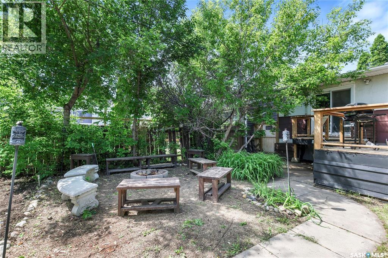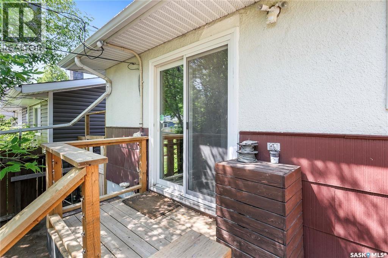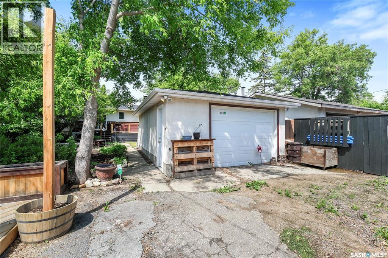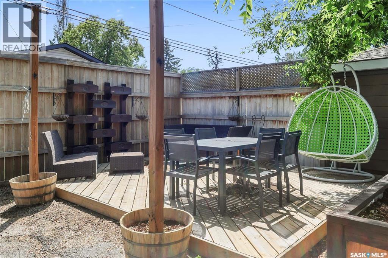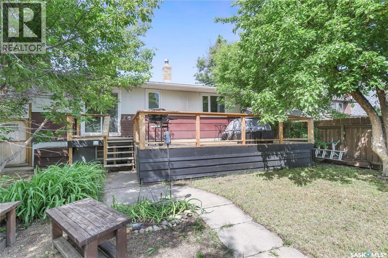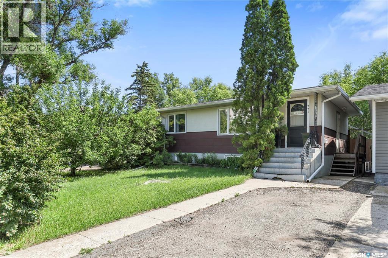3 Bedroom
2 Bathroom
768 sqft
Bungalow
Central Air Conditioning
Forced Air
Lawn, Garden Area
$189,900
Welcome to 731 Retallack Street in Washington Park, close to restaurants, schools, parks, and shopping. This 1958 bungalow offers 3 bedrooms, 2 bathrooms, 768 sq ft, and a separate basement suite. The front porch leads into a bright west-facing living room with hardwood floors. The dine-in kitchen features plenty of cupboards, room for a table, stainless steel appliances (fridge, stove, microwave), and patio doors to the deck. Down the hall is a 4-piece bathroom with vinyl tile and updated fixtures, plus two good-sized bedrooms with hardwood and ample closets. The fully renovated basement is set up as an optional secondary suite with side entrance. It includes an open kitchen/dining and living area, the home’s third bedroom (window egress may not meet current code), vinyl plank flooring, and a 4-piece bathroom. A shared laundry area (washer and dryer included) leads to the utility room with a high-efficiency furnace and 100-amp panel. The home sits on a large rectangular lot with a 16’ x 24’ insulated oversized single garage with gated lane access. The fenced, well-treed yard offers a large deck and patio, firepit area, lawn, garden space, and a rear sun deck great for entertaining. Additional features include central A/C, high-efficiency furnace, on-demand water heater, and all appliances up and down. Both the house and garage have been recently re-shingled. Some of the furniture may be negotiable. An ideal option for first-time buyers, investors, or anyone seeking a revenue property. (id:51699)
Property Details
|
MLS® Number
|
SK024120 |
|
Property Type
|
Single Family |
|
Neigbourhood
|
Washington Park |
|
Features
|
Treed, Lane, Rectangular, Sump Pump |
|
Structure
|
Deck, Patio(s) |
Building
|
Bathroom Total
|
2 |
|
Bedrooms Total
|
3 |
|
Appliances
|
Washer, Refrigerator, Dryer, Microwave, Freezer, Window Coverings, Garage Door Opener Remote(s), Stove |
|
Architectural Style
|
Bungalow |
|
Basement Development
|
Finished |
|
Basement Type
|
Full (finished) |
|
Constructed Date
|
1958 |
|
Cooling Type
|
Central Air Conditioning |
|
Heating Fuel
|
Natural Gas |
|
Heating Type
|
Forced Air |
|
Stories Total
|
1 |
|
Size Interior
|
768 Sqft |
|
Type
|
House |
Parking
|
Detached Garage
|
|
|
R V
|
|
|
Gravel
|
|
|
Parking Space(s)
|
4 |
Land
|
Acreage
|
No |
|
Fence Type
|
Fence |
|
Landscape Features
|
Lawn, Garden Area |
|
Size Irregular
|
4999.00 |
|
Size Total
|
4999 Sqft |
|
Size Total Text
|
4999 Sqft |
Rooms
| Level |
Type |
Length |
Width |
Dimensions |
|
Basement |
Kitchen/dining Room |
|
|
Measurements not available |
|
Basement |
Bedroom |
|
|
Measurements not available |
|
Basement |
Living Room |
|
|
Measurements not available |
|
Basement |
4pc Bathroom |
|
|
Measurements not available |
|
Basement |
Laundry Room |
|
|
Measurements not available |
|
Basement |
Other |
|
|
Measurements not available |
|
Main Level |
Living Room |
|
|
15’ x 11’4” |
|
Main Level |
Kitchen/dining Room |
|
|
12’ x 11’3” |
|
Main Level |
Bedroom |
|
|
8’1” x 10’11” |
|
Main Level |
4pc Bathroom |
|
|
Measurements not available |
|
Main Level |
Primary Bedroom |
|
|
11’2” x 11’5” |
https://www.realtor.ca/real-estate/29109063/731-retallack-street-regina-washington-park

