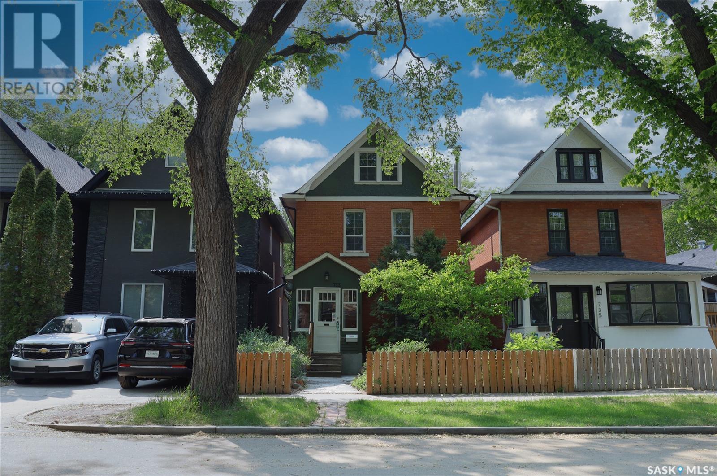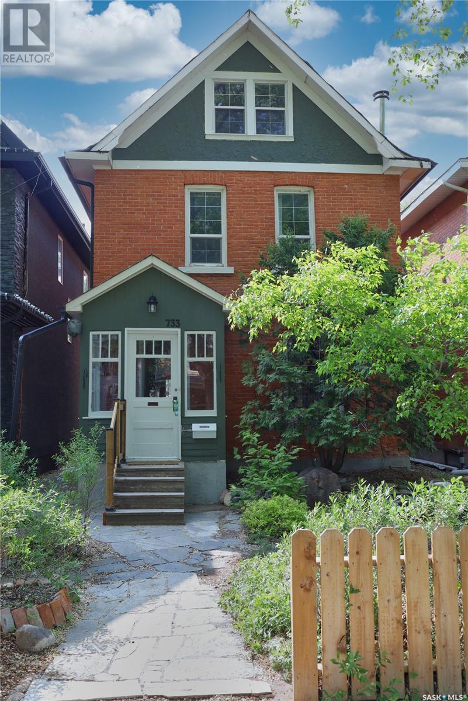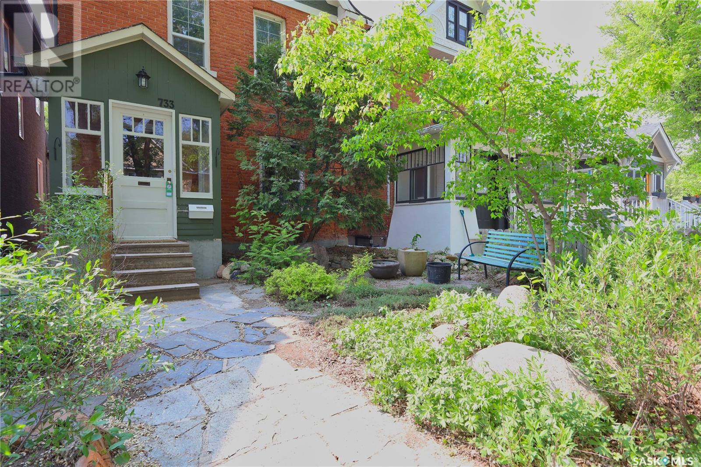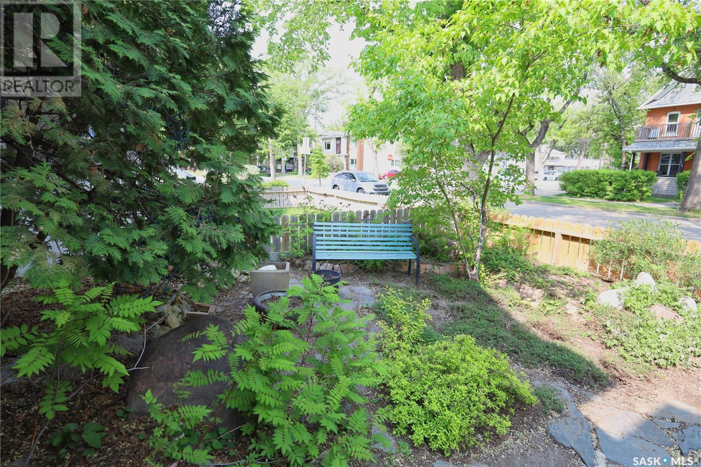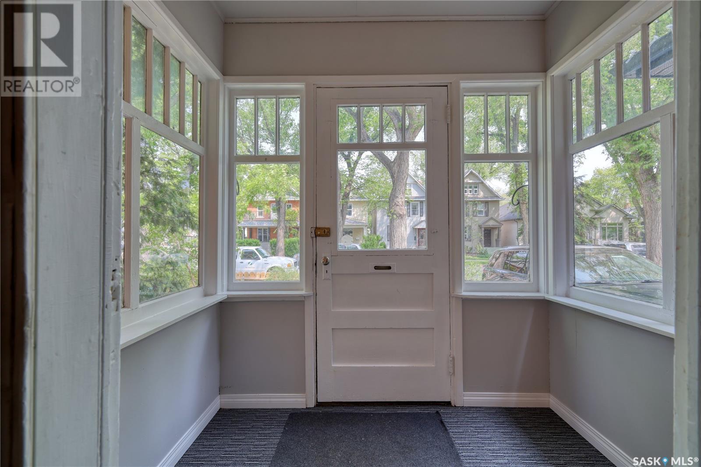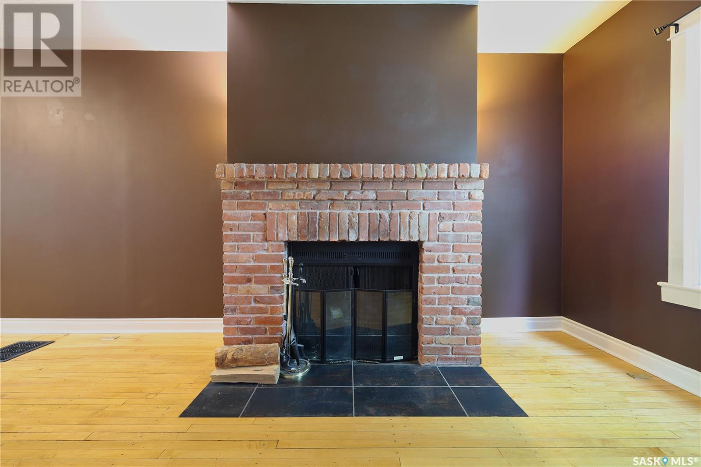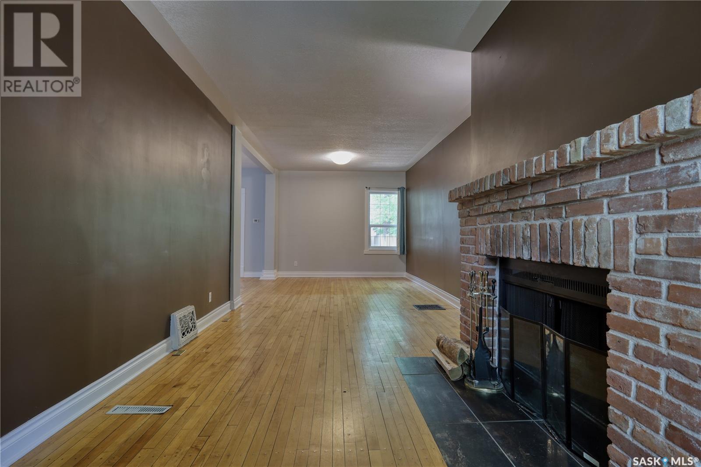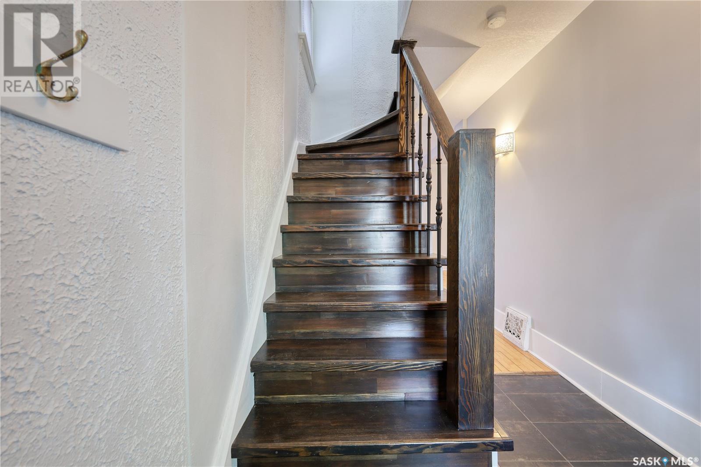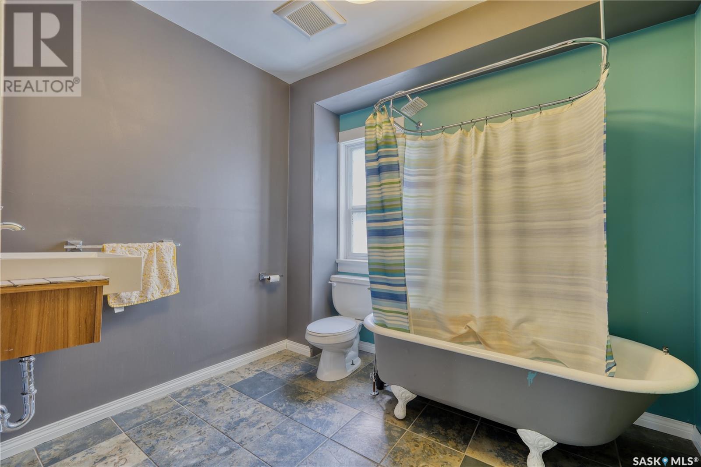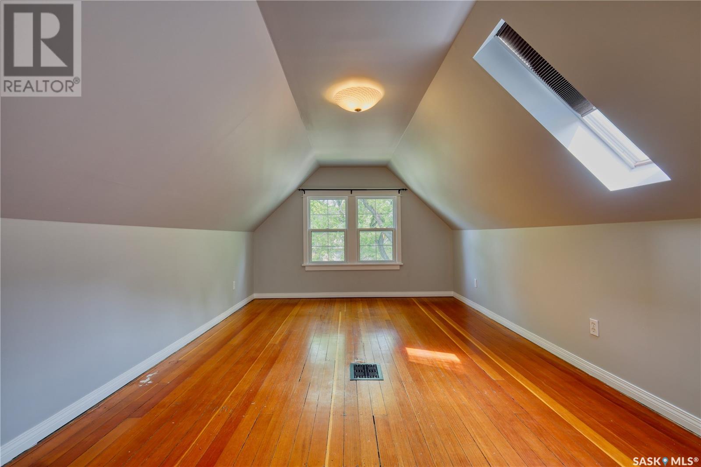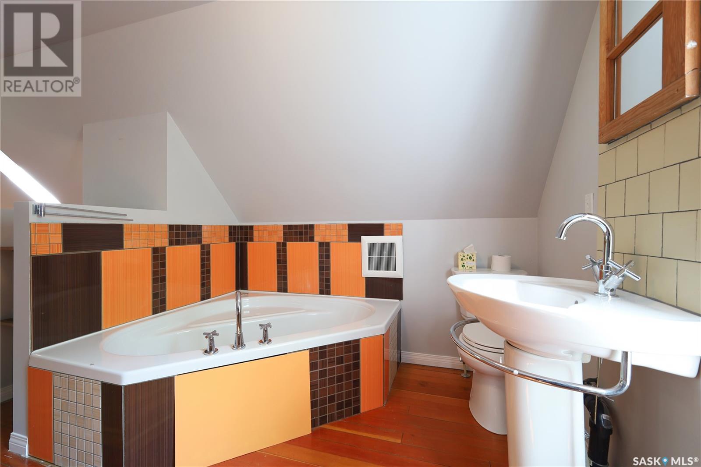4 Bedroom
2 Bathroom
1568 sqft
2 Level
Fireplace
Central Air Conditioning
Forced Air
$439,900
Classic brick 2 1/2 story home in great City Park location. This home is on a tree lined street less than 2 blocks to City Hospital and a quick walk to the river and Kinsmen Park. Built in 1912 this classic home is packed with character yet has had many modern improvements such as the electrical, plumbing and windows which were updated in approximately 2000. In 2012 there were more improvements that included the kitchen, complete gutting of the main bathroom, the third level was ripped down to the studs and redone, the shingles were done and the exterior brick was coated with a sealant to help preserve its character. In the years since the furnace was replaced (2017), the eavestrough and downspouts (2019), garage shingles (2020), Garage door (2021), water heater (2023), new fences (2023) and a new air conditioner in 2024. As you approach this home you will appreciate the quintessential 3 season sunporch (not included in the footage) The main floor has a formal dining room, living room with a functioning wood fireplace and the bright and sunny kitchen. On the second floor you will find 3 bedrooms and the main bath complete with claw foot tub. On the third floor you will discover a spacious and open master suite with a 3 pc bath including a jetted tub. The basement has lower ceilings but is dry and is partially finished with a large laundry room with a sink, a den and a large storage room under the kitchen addition with ample shelving. The back yard is well treed and very private with a paving stone patio. The double detached garage is fully insulated and has front and back overhead doors allowing full access to the yard. Check out the 360 Virtual Tour for a full walk through of this property. (id:51699)
Property Details
|
MLS® Number
|
SK007495 |
|
Property Type
|
Single Family |
|
Neigbourhood
|
City Park |
|
Features
|
Lane, Rectangular |
|
Structure
|
Patio(s) |
Building
|
Bathroom Total
|
2 |
|
Bedrooms Total
|
4 |
|
Appliances
|
Washer, Refrigerator, Dishwasher, Dryer, Garburator, Window Coverings, Garage Door Opener Remote(s), Hood Fan, Stove |
|
Architectural Style
|
2 Level |
|
Basement Development
|
Partially Finished |
|
Basement Type
|
Full (partially Finished) |
|
Constructed Date
|
1912 |
|
Cooling Type
|
Central Air Conditioning |
|
Fireplace Fuel
|
Wood |
|
Fireplace Present
|
Yes |
|
Fireplace Type
|
Conventional |
|
Heating Fuel
|
Natural Gas |
|
Heating Type
|
Forced Air |
|
Stories Total
|
3 |
|
Size Interior
|
1568 Sqft |
|
Type
|
House |
Parking
|
Detached Garage
|
|
|
Parking Space(s)
|
2 |
Land
|
Acreage
|
No |
|
Size Frontage
|
25 Ft |
|
Size Irregular
|
3300.00 |
|
Size Total
|
3300 Sqft |
|
Size Total Text
|
3300 Sqft |
Rooms
| Level |
Type |
Length |
Width |
Dimensions |
|
Second Level |
Bedroom |
|
|
8-10 x 9-7 |
|
Second Level |
Bedroom |
|
|
10-7 x 8-9 |
|
Second Level |
Bedroom |
|
|
12-6 x 9-1 |
|
Second Level |
4pc Bathroom |
|
|
8-8 x 7-10 |
|
Third Level |
Primary Bedroom |
|
|
15-9 x 10-10 |
|
Third Level |
3pc Ensuite Bath |
|
|
10-0 x 8-3 |
|
Basement |
Laundry Room |
|
|
11-0 x 8-8 |
|
Basement |
Den |
|
|
16-10 x 7-3 |
|
Basement |
Other |
|
|
8-8 x 6-4 |
|
Main Level |
Kitchen |
|
|
13-9 x 11-0 |
|
Main Level |
Dining Room |
|
|
12-0 x 10-8 |
|
Main Level |
Living Room |
|
|
16-10 x 10-8 |
|
Main Level |
Foyer |
|
|
7-0 x 5-6 |
https://www.realtor.ca/real-estate/28383869/733-6th-avenue-n-saskatoon-city-park

