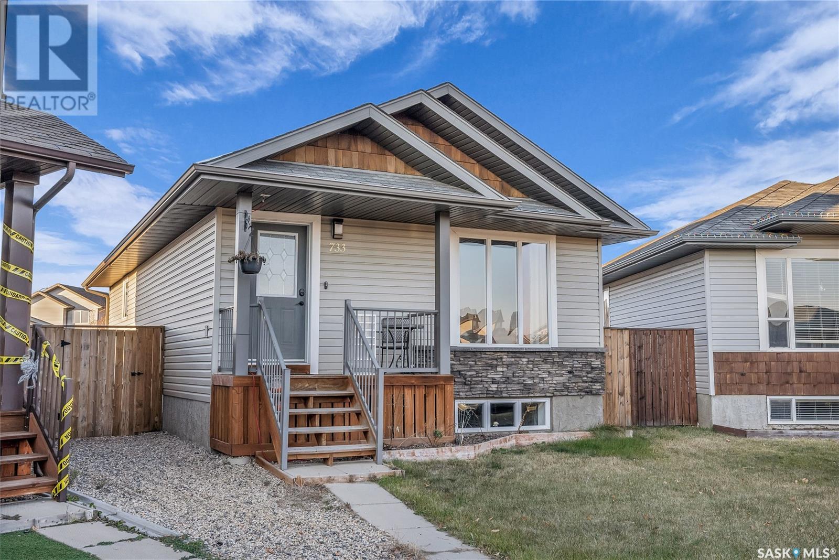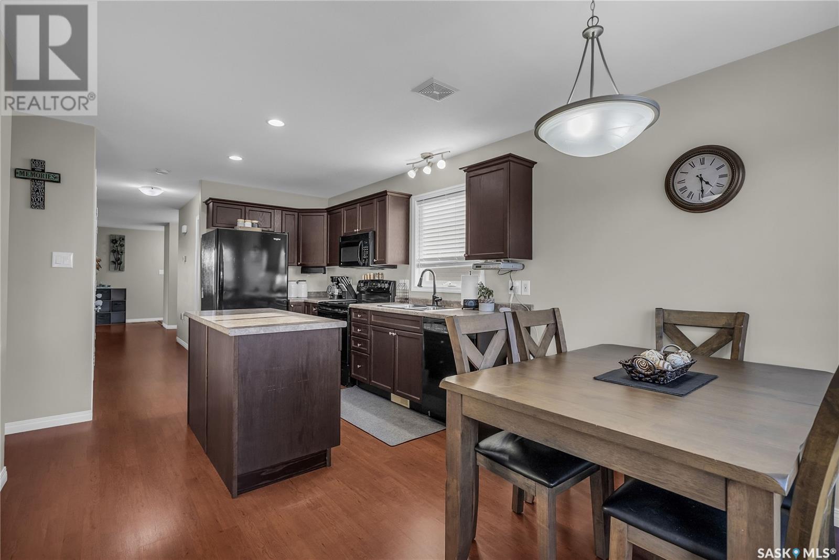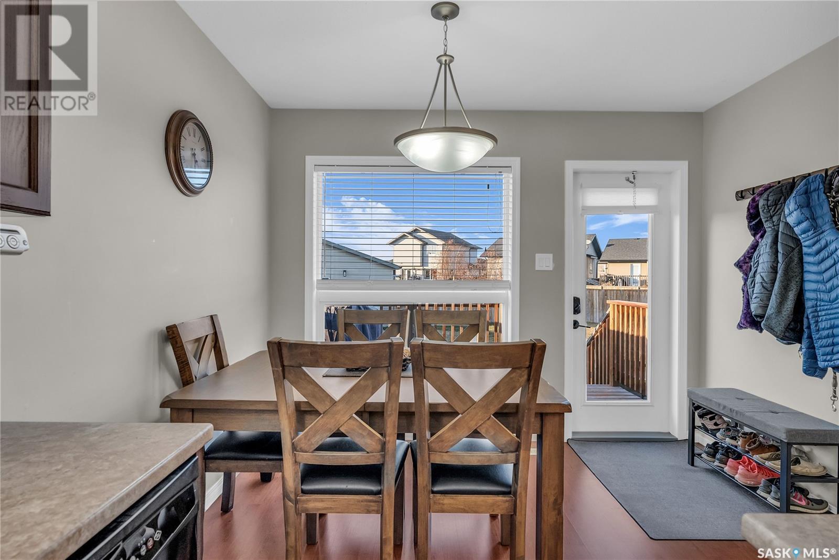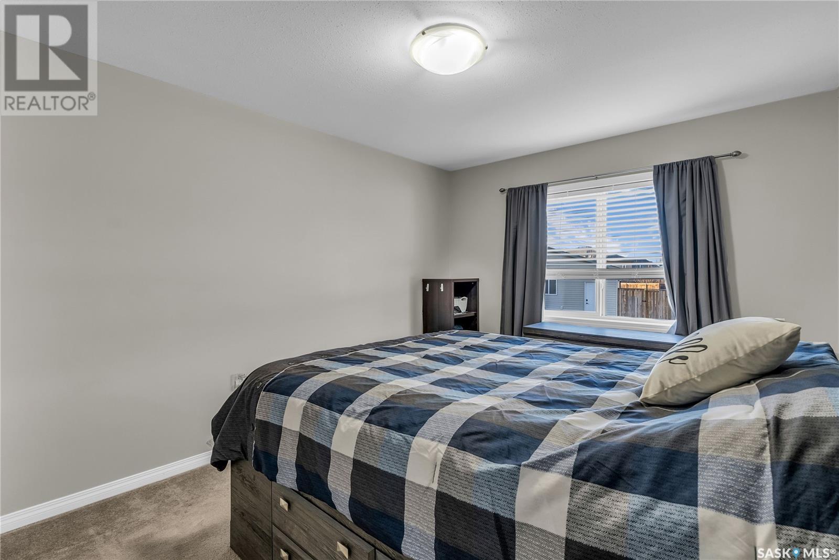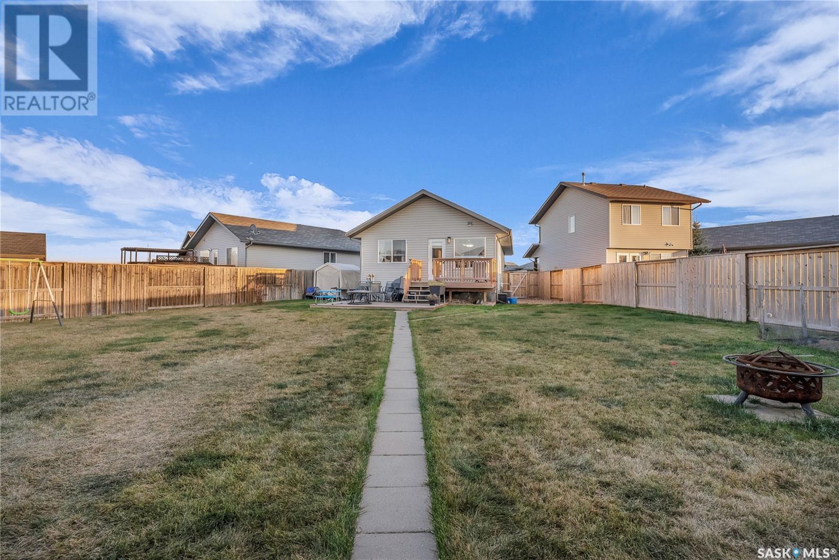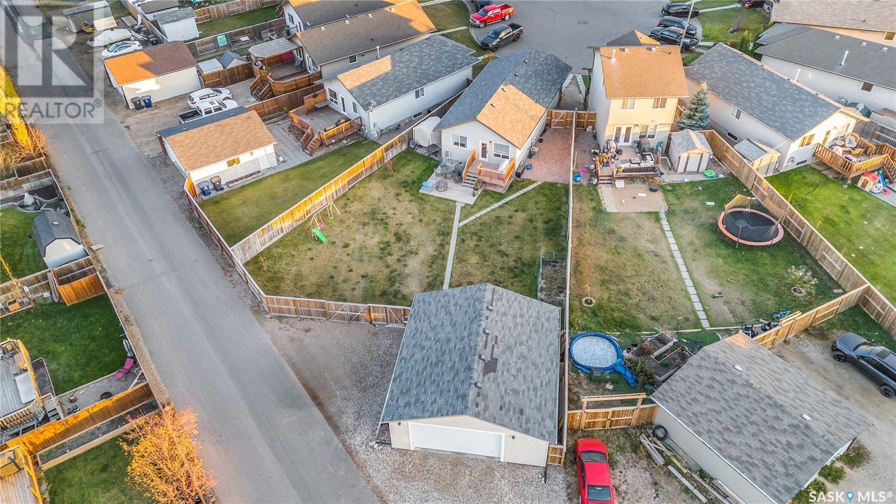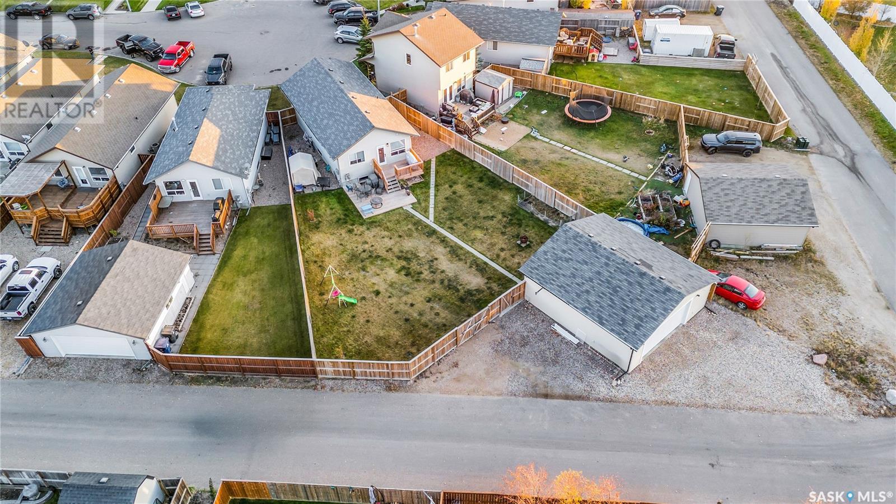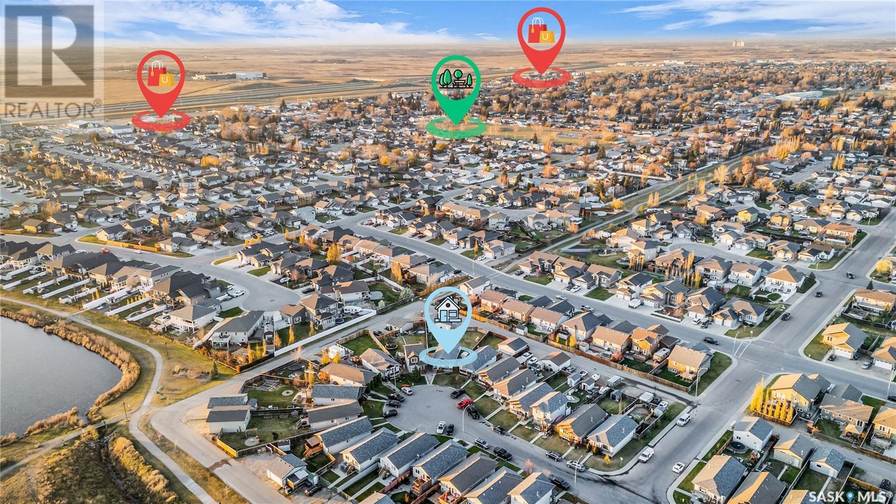4 Bedroom
2 Bathroom
968 sqft
Bungalow
Central Air Conditioning
Forced Air
Lawn, Garden Area
$374,900
Must-See Home in a Prime Location! Welcome to this charming property situated right in the heart of the cul-de-sac, featuring a spacious pie-shaped yard that’s perfect for outdoor activities. As you enter, you’re greeted by a bright and open living room, complete with a cozy nook that’s ideal for a play area or home office. The main floor also includes a full bath, a generous primary bedroom, and a second bedroom. The open kitchen boasts a pantry and a dining area that opens to your massive backyard through garden doors—perfect for entertaining! Downstairs, you’ll find a large family room that offers versatility, with a rough-in for a wet bar and linoleum flooring that could easily be transformed into a workout space. This level also features another full bath and two additional bedrooms, providing ample storage and space for everyone. But the highlight of this property is the incredible 30ft by 32ft heated garage, complemented by extra parking space and a supersized backyard for all your outdoor needs. Don’t miss out—call your favorite Realtor® today to schedule a showing! Offers will be presented Thursday at 7 PM. (id:51699)
Property Details
|
MLS® Number
|
SK987451 |
|
Property Type
|
Single Family |
|
Features
|
Irregular Lot Size, Lane, Sump Pump |
|
Structure
|
Deck |
Building
|
Bathroom Total
|
2 |
|
Bedrooms Total
|
4 |
|
Appliances
|
Washer, Refrigerator, Dishwasher, Dryer, Microwave, Window Coverings, Garage Door Opener Remote(s), Stove |
|
Architectural Style
|
Bungalow |
|
Basement Development
|
Finished |
|
Basement Type
|
Full (finished) |
|
Constructed Date
|
2009 |
|
Cooling Type
|
Central Air Conditioning |
|
Heating Fuel
|
Natural Gas |
|
Heating Type
|
Forced Air |
|
Stories Total
|
1 |
|
Size Interior
|
968 Sqft |
|
Type
|
House |
Parking
|
Detached Garage
|
|
|
Gravel
|
|
|
Heated Garage
|
|
|
Parking Space(s)
|
6 |
Land
|
Acreage
|
No |
|
Fence Type
|
Fence |
|
Landscape Features
|
Lawn, Garden Area |
|
Size Frontage
|
115 Ft |
|
Size Irregular
|
115x188x124x23 |
|
Size Total Text
|
115x188x124x23 |
Rooms
| Level |
Type |
Length |
Width |
Dimensions |
|
Basement |
Family Room |
|
|
14'8'' x 13'2'' |
|
Basement |
4pc Bathroom |
|
|
Measurements not available |
|
Basement |
Playroom |
|
|
6' x 12'10'' |
|
Basement |
Bedroom |
|
|
12'5'' x 11'6'' |
|
Basement |
Bedroom |
|
|
9'9'' x 10'9'' |
|
Basement |
Laundry Room |
|
|
Measurements not available |
|
Main Level |
Living Room |
|
|
16' x 14'11 |
|
Main Level |
Dining Nook |
|
|
8' x 5' |
|
Main Level |
4pc Bathroom |
|
|
Measurements not available |
|
Main Level |
Kitchen |
|
|
8'11'' x 11'9'' |
|
Main Level |
Dining Room |
|
|
10'6'' x 8'2'' |
|
Main Level |
Primary Bedroom |
|
|
10'2'' x 13'2'' |
|
Main Level |
Bedroom |
|
|
9'8'' x 8'7'' |
https://www.realtor.ca/real-estate/27612261/733-glenview-cove-martensville


