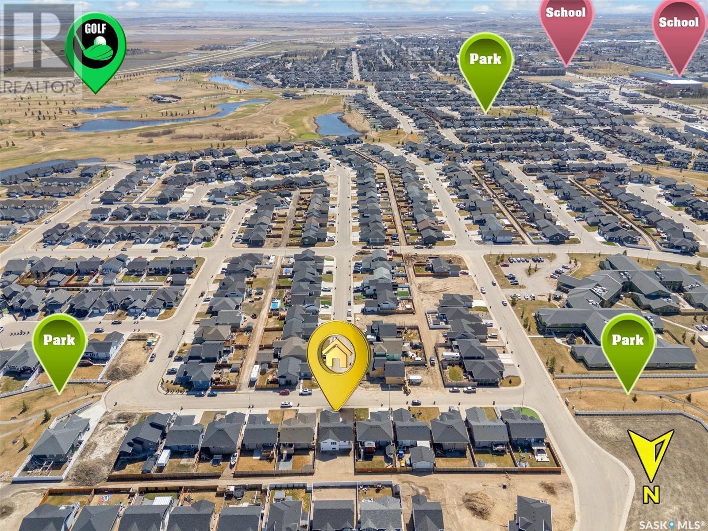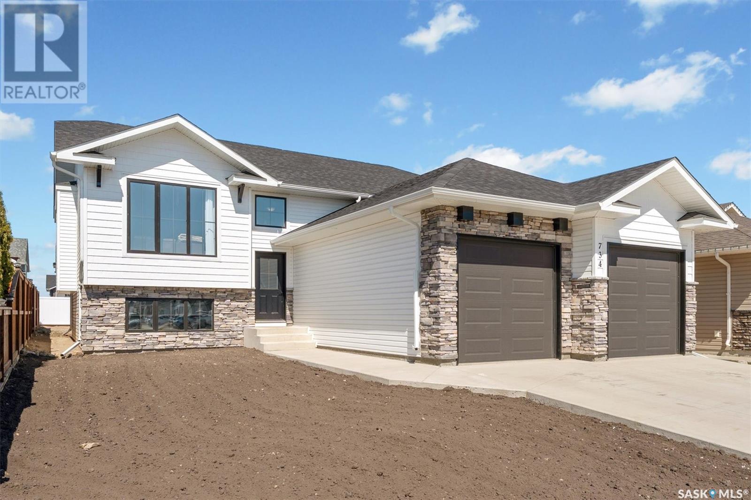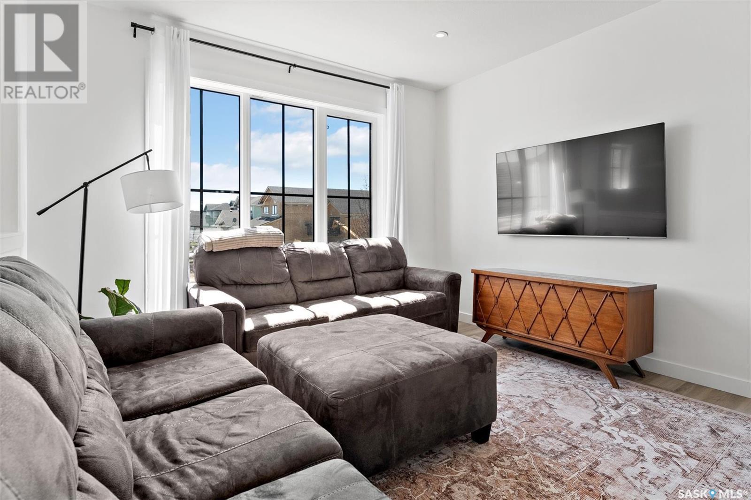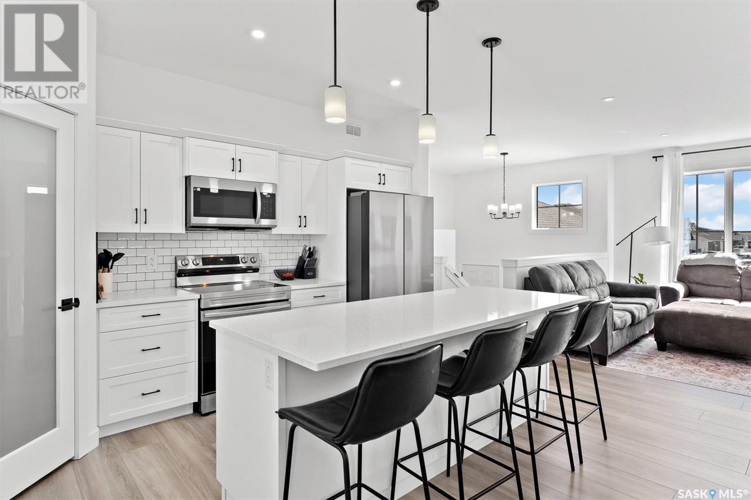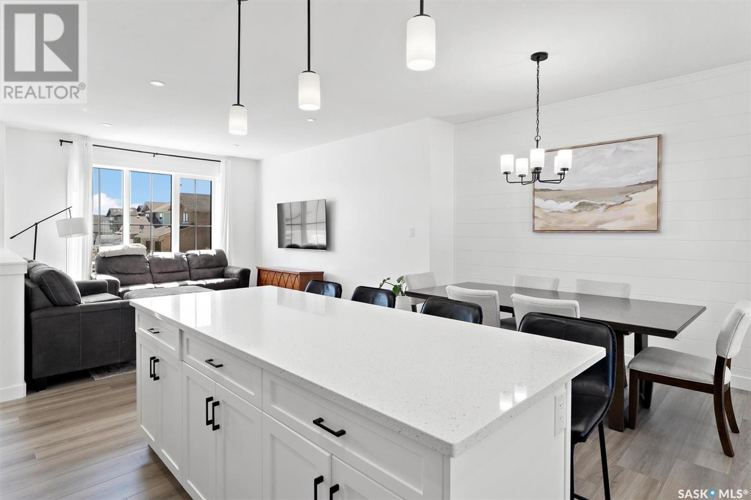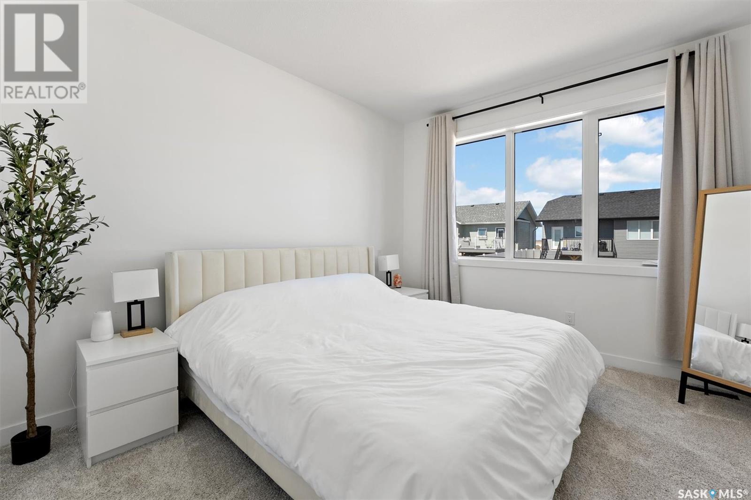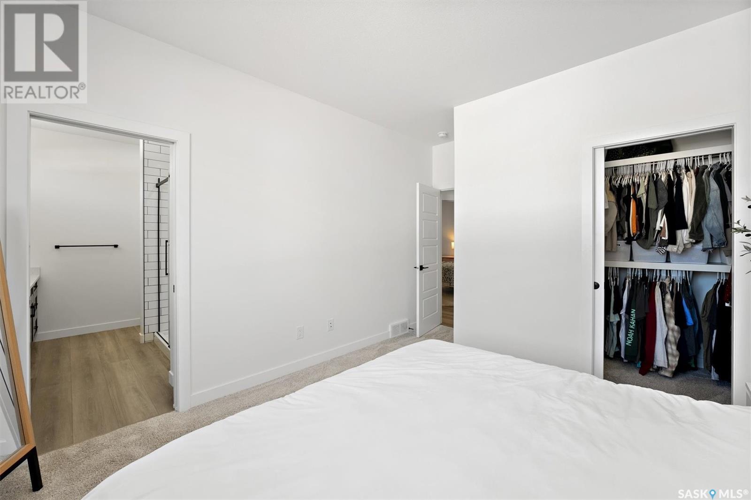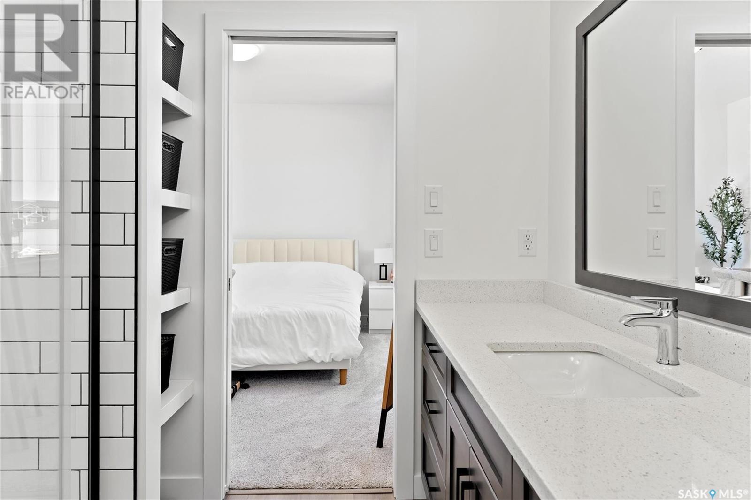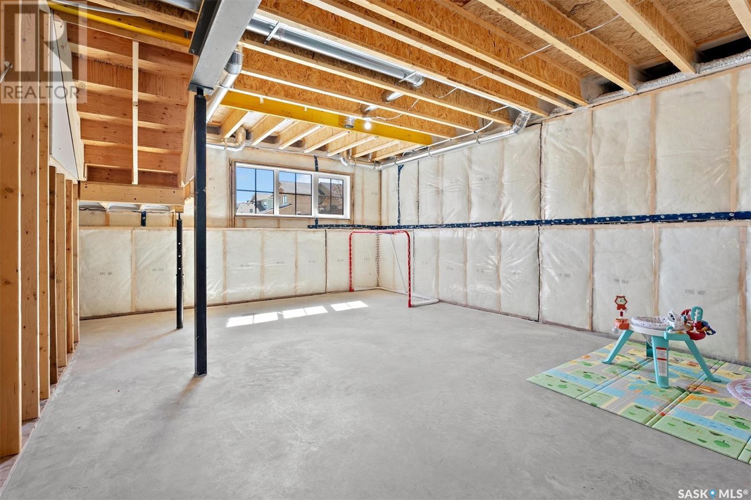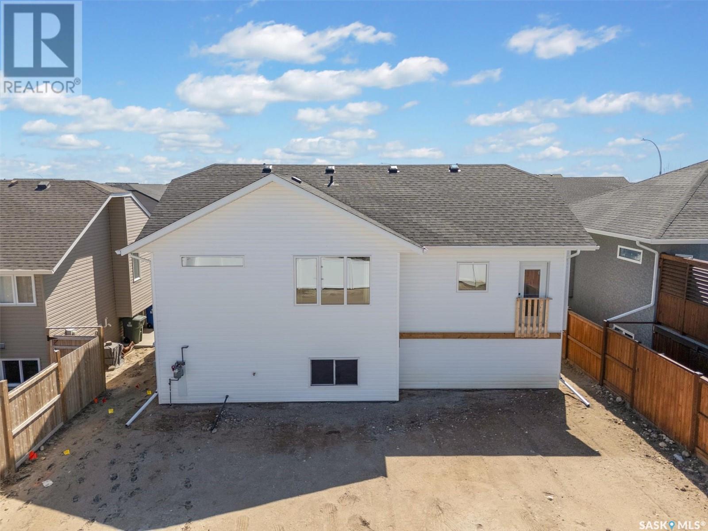3 Bedroom
2 Bathroom
1282 sqft
Bi-Level
Forced Air
$539,900
Like-new 1,282 sq. ft. bi-level home in the thriving community of Warman! This beautifully maintained property features 3 bedrooms and 2 full bathrooms, offering a functional layout ideal for families or first-time buyers. The kitchen is designed for modern living, complete with an island and extended ledge—perfect for entertaining—as well as soft-close cabinetry throughout. Energy efficiency is top-notch, with LED lighting, a high-efficiency furnace, a power-vented hot water heater, and an HRV system for added comfort and air quality. Outside, you'll find a finished concrete driveway and a spacious 24’ x 24'/26’ attached garage that’s insulated and boarded—ready for year-round use or added storage. Most of the 10-year Saskatchewan New Home Warranty remains for added peace of mind. Move-in ready and located in a great neighborhood with a park at the end of the crescent, this home is a must-see! (id:51699)
Property Details
|
MLS® Number
|
SK004015 |
|
Property Type
|
Single Family |
|
Features
|
Rectangular, Double Width Or More Driveway, Sump Pump |
Building
|
Bathroom Total
|
2 |
|
Bedrooms Total
|
3 |
|
Appliances
|
Washer, Refrigerator, Dishwasher, Dryer, Microwave, Window Coverings, Garage Door Opener Remote(s), Central Vacuum - Roughed In, Stove |
|
Architectural Style
|
Bi-level |
|
Basement Development
|
Unfinished |
|
Basement Type
|
Full (unfinished) |
|
Constructed Date
|
2024 |
|
Heating Fuel
|
Natural Gas |
|
Heating Type
|
Forced Air |
|
Size Interior
|
1282 Sqft |
|
Type
|
House |
Parking
|
Attached Garage
|
|
|
Parking Space(s)
|
4 |
Land
|
Acreage
|
No |
|
Size Frontage
|
51 Ft |
|
Size Irregular
|
5865.00 |
|
Size Total
|
5865 Sqft |
|
Size Total Text
|
5865 Sqft |
Rooms
| Level |
Type |
Length |
Width |
Dimensions |
|
Main Level |
Foyer |
4 ft ,5 in |
9 ft ,9 in |
4 ft ,5 in x 9 ft ,9 in |
|
Main Level |
Family Room |
12 ft ,6 in |
13 ft ,10 in |
12 ft ,6 in x 13 ft ,10 in |
|
Main Level |
Kitchen |
9 ft ,7 in |
14 ft ,5 in |
9 ft ,7 in x 14 ft ,5 in |
|
Main Level |
Dining Room |
8 ft ,5 in |
14 ft ,5 in |
8 ft ,5 in x 14 ft ,5 in |
|
Main Level |
4pc Bathroom |
5 ft |
9 ft ,6 in |
5 ft x 9 ft ,6 in |
|
Main Level |
Bedroom |
10 ft ,9 in |
11 ft |
10 ft ,9 in x 11 ft |
|
Main Level |
Bedroom |
10 ft |
10 ft ,8 in |
10 ft x 10 ft ,8 in |
|
Main Level |
Primary Bedroom |
11 ft ,6 in |
12 ft ,5 in |
11 ft ,6 in x 12 ft ,5 in |
|
Main Level |
4pc Ensuite Bath |
8 ft ,3 in |
10 ft ,2 in |
8 ft ,3 in x 10 ft ,2 in |
|
Main Level |
Other |
4 ft ,6 in |
8 ft ,1 in |
4 ft ,6 in x 8 ft ,1 in |
https://www.realtor.ca/real-estate/28229854/734-casper-crescent-warman


