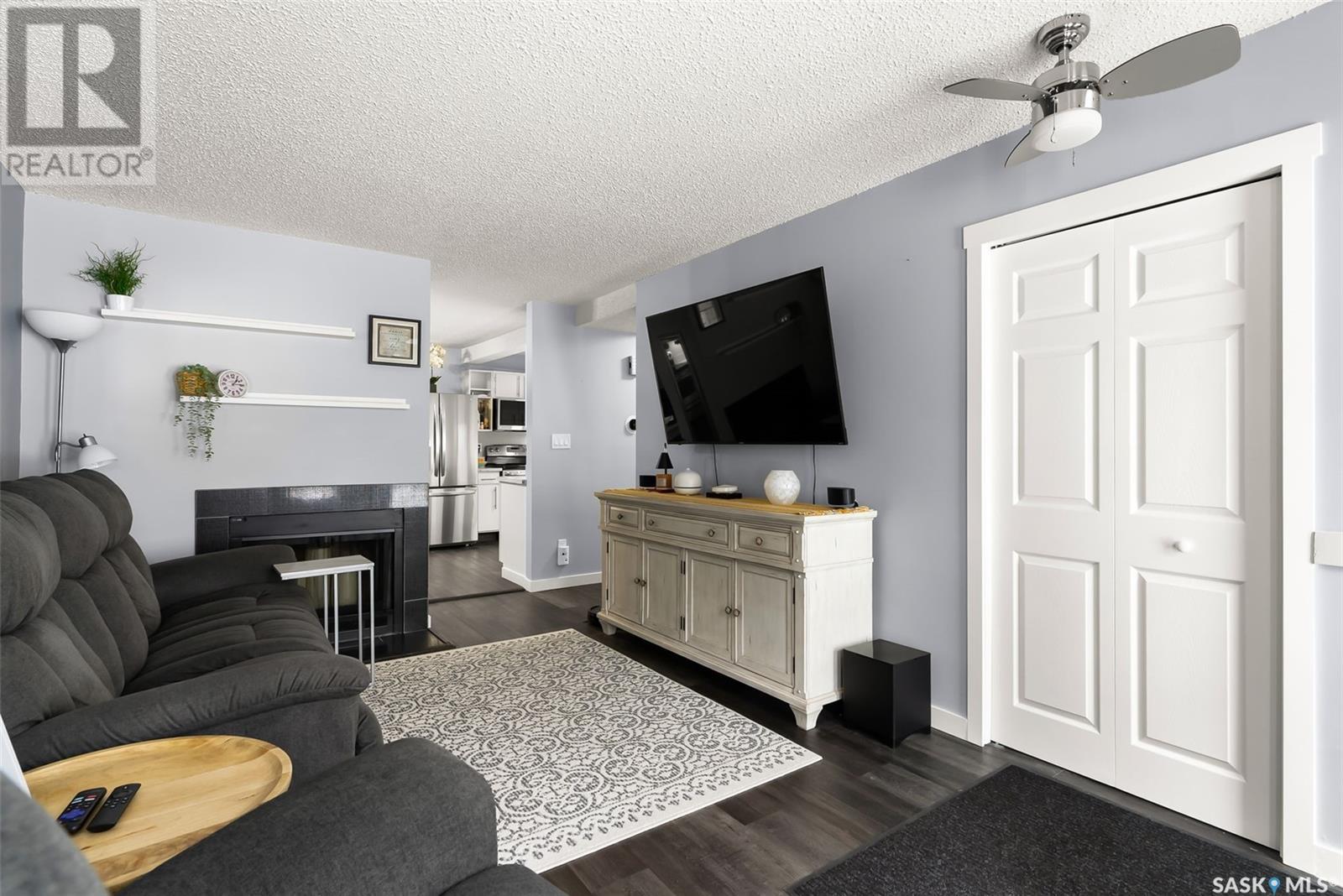7346 Dalgliesh Drive Regina, Saskatchewan S4X 2K8
$139,900Maintenance,
$349.15 Monthly
Maintenance,
$349.15 MonthlyAdorable and Updated Main-Floor Condo – Move-In Ready! Welcome to 7346 Dalgliesh Drive, a charming 721 sq. ft. main-floor unit located in Sierra Village North. Boasting numerous updates and meticulous pride of ownership, this condo is perfect for anyone seeking a modern, move-in-ready home with quick possession available! As you step inside, you'll be greeted by a spacious entryway that flows seamlessly into the open-concept living space. The cozy living room features a wood-burning fireplace (capped off for ease of maintenance), while the updated kitchen boasts new appliances, modern finishes, and a functional layout. The adjacent dining area is versatile, doubling as a perfect home office space for the current owner. This unit includes a generously sized bedroom that easily accommodates a king-sized bed, along with a beautifully updated 4-piece bathroom. Additional features include in-suite laundry, one parking stall, a private patio, and convenient outdoor storage. The home has seen many updates, including new flooring, fresh paint, an updated bathroom, windows, front door, new appliances, and a recently updated water heater. This condo truly has it all and is conveniently located close to schools, shopping, parks, walking paths, and all the amenities of Northwest Regina. Whether you're a first-time buyer, downsizer, or investor, this home offers incredible value. Don’t miss out—schedule a tour with your agent today! (id:51699)
Property Details
| MLS® Number | SK993506 |
| Property Type | Single Family |
| Neigbourhood | Sherwood Estates |
| Community Features | Pets Allowed With Restrictions |
| Structure | Patio(s) |
Building
| Bathroom Total | 1 |
| Bedrooms Total | 1 |
| Appliances | Washer, Refrigerator, Dishwasher, Dryer, Microwave, Window Coverings, Hood Fan, Stove |
| Constructed Date | 1980 |
| Cooling Type | Central Air Conditioning |
| Fireplace Fuel | Wood |
| Fireplace Present | Yes |
| Fireplace Type | Conventional |
| Heating Fuel | Natural Gas |
| Heating Type | Forced Air |
| Size Interior | 721 Sqft |
| Type | Row / Townhouse |
Parking
| Surfaced | 1 |
| Other | |
| Parking Space(s) | 1 |
Land
| Acreage | No |
Rooms
| Level | Type | Length | Width | Dimensions |
|---|---|---|---|---|
| Main Level | Living Room | 10 ft ,11 in | 16 ft ,1 in | 10 ft ,11 in x 16 ft ,1 in |
| Main Level | Dining Room | 10 ft ,3 in | 7 ft ,7 in | 10 ft ,3 in x 7 ft ,7 in |
| Main Level | Kitchen | 10 ft ,3 in | 10 ft ,4 in | 10 ft ,3 in x 10 ft ,4 in |
| Main Level | 4pc Bathroom | 7 ft ,10 in | 4 ft ,11 in | 7 ft ,10 in x 4 ft ,11 in |
| Main Level | Primary Bedroom | 9 ft ,5 in | 12 ft ,3 in | 9 ft ,5 in x 12 ft ,3 in |
https://www.realtor.ca/real-estate/27838700/7346-dalgliesh-drive-regina-sherwood-estates
Interested?
Contact us for more information



















