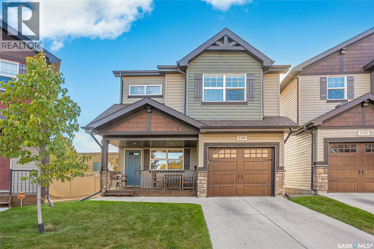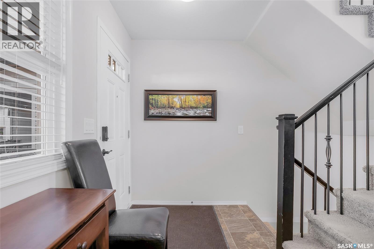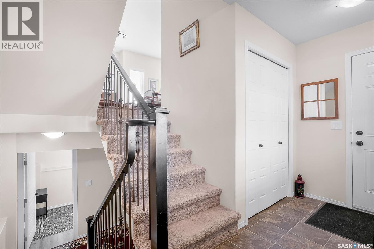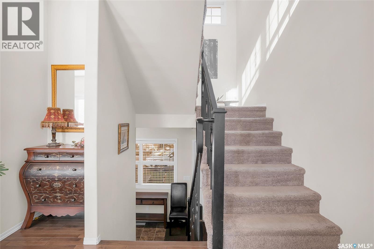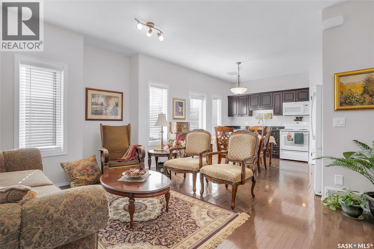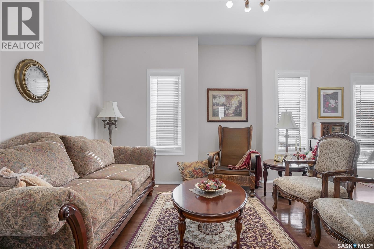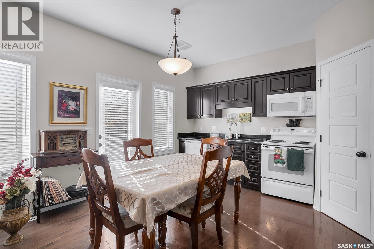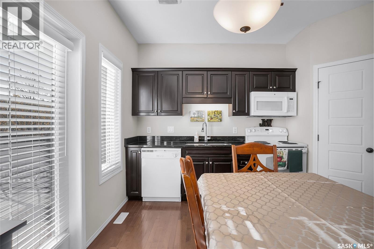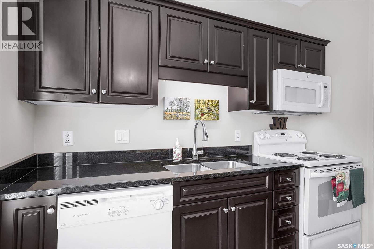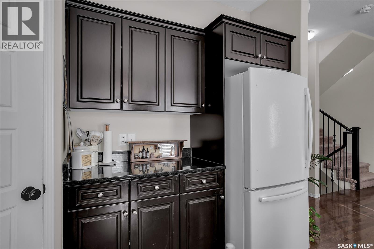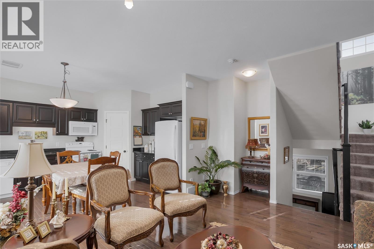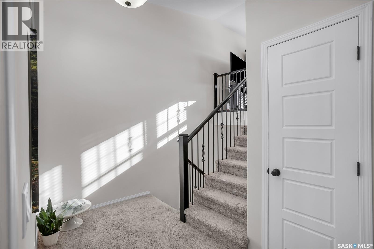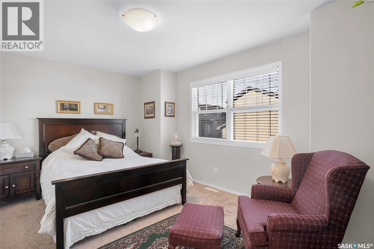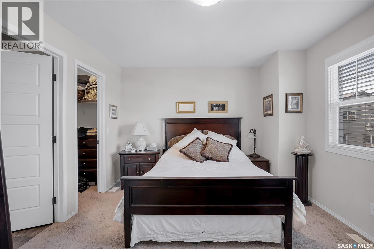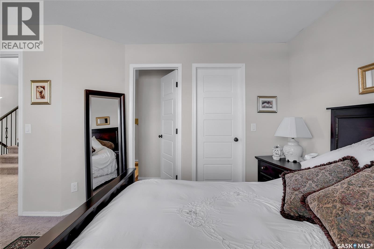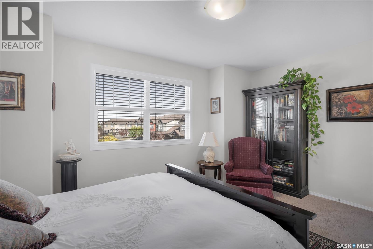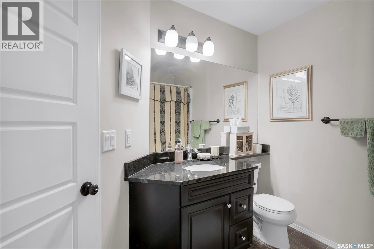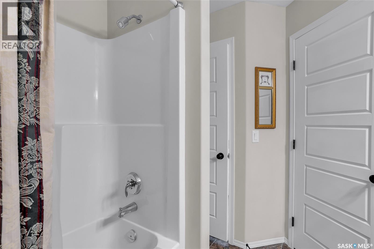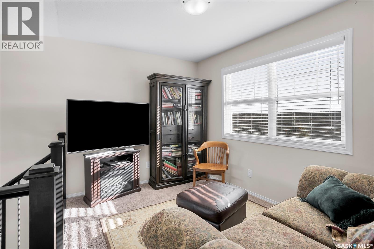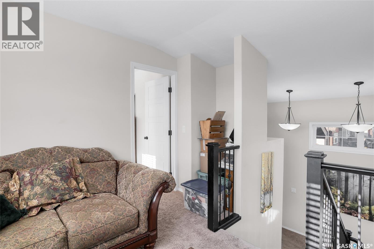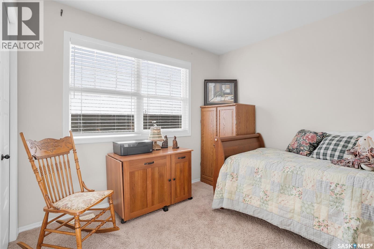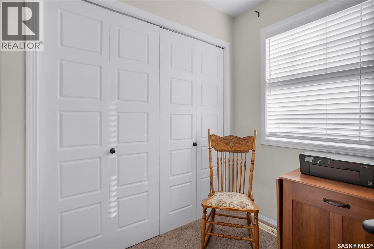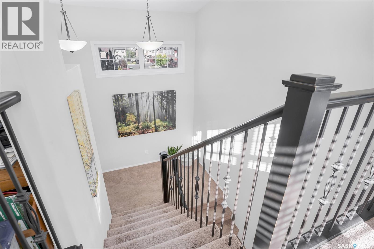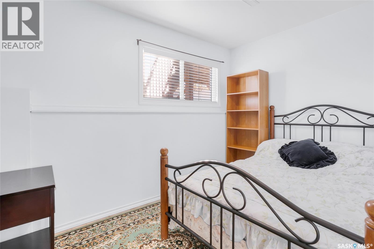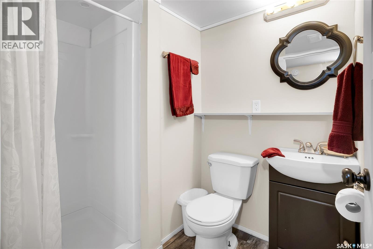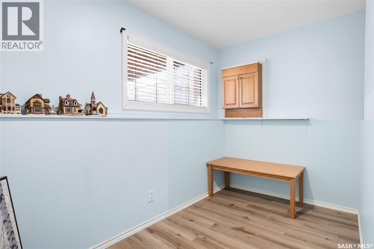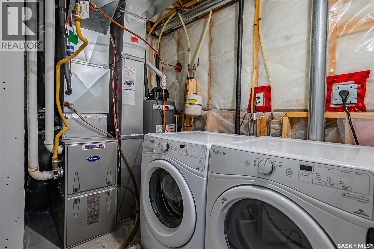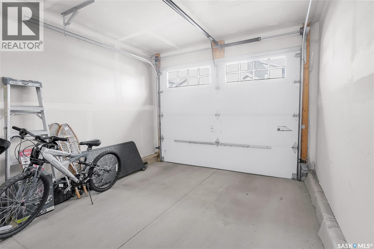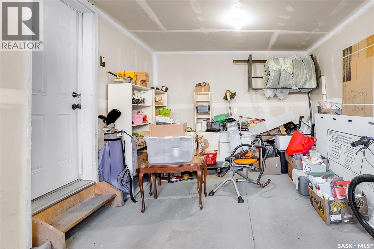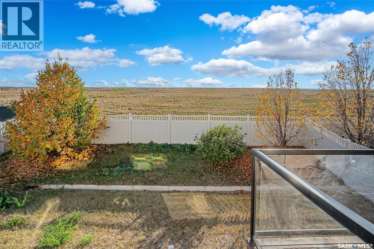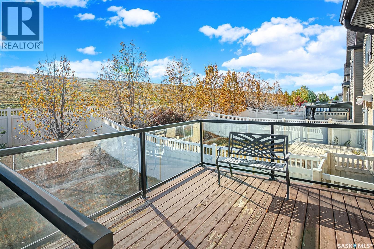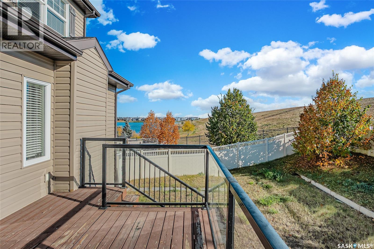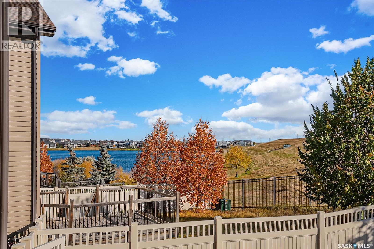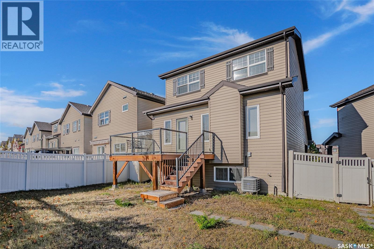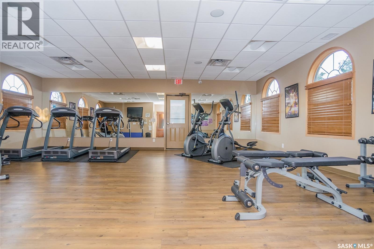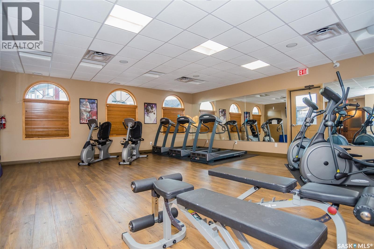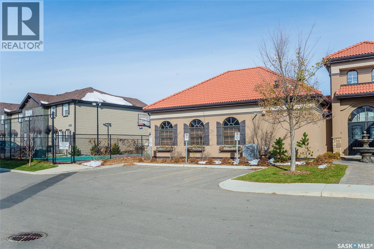738 150 Langlois Way Saskatoon, Saskatchewan S7T 0L4
$399,990Maintenance,
$372 Monthly
Maintenance,
$372 MonthlyWelcome to this stunning standalone townhome in the highly sought-after Little Tuscany complex. This 3-bedroom, 2-bathroom home with a den offers comfortable living in a gated community near schools, parks, and all amenities. The front porch leads to a spacious foyer that connects to the single attached garage, which is fully insulated and drywalled. On the main floor, you'll find beautiful hardwood floors, granite countertops, ample cupboard space, a full pantry, and access to the south-facing deck and yard. The second floor features the master bedroom with a walk-in closet and a charming 4-piece bathroom. A few steps up, you'll discover a cozy bonus room filled with natural light, perfect for unwinding with a good book, along with a second bedroom with south-facing views. The basement includes a large under-stair storage area, a small non-conforming bedroom, and a den. Large windows brighten the space, and it would be easy to add a wardrobe or closet. It also features a 3-piece bathroom, utility, and laundry area. Additional upgrades include fresh paint in 2022/23, a newly added dishwasher, custom blinds, central AC & double pane windows. The spacious backyard is ready for your personal touch. Don’t miss out on this fantastic home! (id:51699)
Property Details
| MLS® Number | SK020406 |
| Property Type | Single Family |
| Neigbourhood | Stonebridge |
| Community Features | Pets Allowed With Restrictions |
| Features | Treed, Irregular Lot Size, Wheelchair Access, Sump Pump |
| Structure | Deck, Patio(s), Tennis Court |
Building
| Bathroom Total | 2 |
| Bedrooms Total | 3 |
| Amenities | Recreation Centre, Exercise Centre, Clubhouse |
| Appliances | Washer, Refrigerator, Dishwasher, Dryer, Microwave, Window Coverings, Garage Door Opener Remote(s), Hood Fan, Central Vacuum - Roughed In, Stove |
| Basement Development | Finished |
| Basement Type | Full (finished) |
| Constructed Date | 2011 |
| Construction Style Split Level | Split Level |
| Cooling Type | Central Air Conditioning |
| Heating Fuel | Natural Gas |
| Heating Type | Forced Air |
| Size Interior | 1186 Sqft |
| Type | House |
Parking
| Attached Garage | |
| Other | |
| Parking Space(s) | 2 |
Land
| Acreage | No |
| Fence Type | Fence |
| Landscape Features | Lawn, Underground Sprinkler, Garden Area |
Rooms
| Level | Type | Length | Width | Dimensions |
|---|---|---|---|---|
| Second Level | 4pc Bathroom | 8 ft ,8 in | 8 ft ,5 in | 8 ft ,8 in x 8 ft ,5 in |
| Second Level | Primary Bedroom | 15 ft | 11 ft ,5 in | 15 ft x 11 ft ,5 in |
| Third Level | Bedroom | 10 ft | 9 ft ,11 in | 10 ft x 9 ft ,11 in |
| Third Level | Bonus Room | 11 ft ,3 in | 8 ft ,6 in | 11 ft ,3 in x 8 ft ,6 in |
| Basement | Den | 10 ft ,9 in | 6 ft ,10 in | 10 ft ,9 in x 6 ft ,10 in |
| Basement | Bedroom | 11 ft | 5 ft ,8 in | 11 ft x 5 ft ,8 in |
| Basement | 3pc Bathroom | 7 ft ,6 in | 5 ft ,7 in | 7 ft ,6 in x 5 ft ,7 in |
| Basement | Laundry Room | 8 ft ,7 in | 7 ft ,5 in | 8 ft ,7 in x 7 ft ,5 in |
| Main Level | Living Room | 14 ft | 12 ft ,6 in | 14 ft x 12 ft ,6 in |
| Main Level | Kitchen/dining Room | 13 ft ,6 in | 11 ft ,5 in | 13 ft ,6 in x 11 ft ,5 in |
| Main Level | Foyer | 12 ft ,5 in | 5 ft ,3 in | 12 ft ,5 in x 5 ft ,3 in |
https://www.realtor.ca/real-estate/28970094/738-150-langlois-way-saskatoon-stonebridge
Interested?
Contact us for more information

