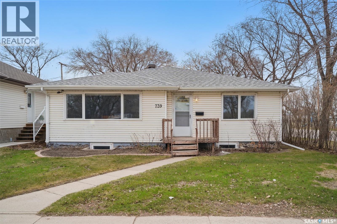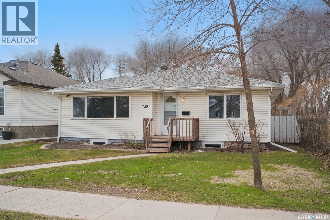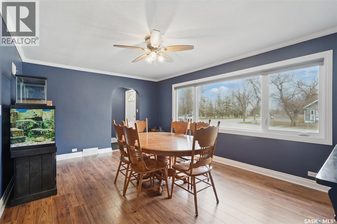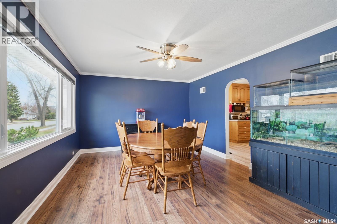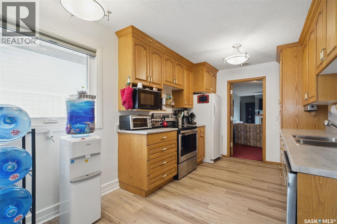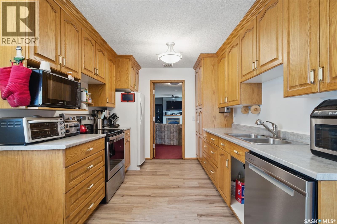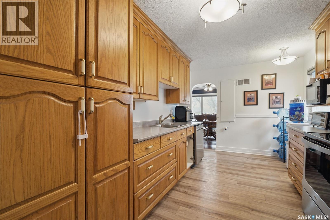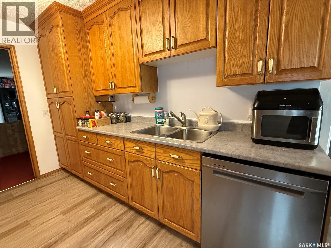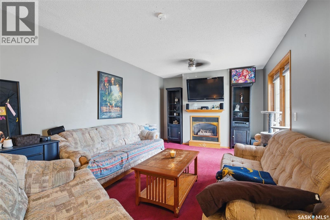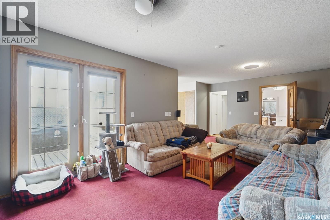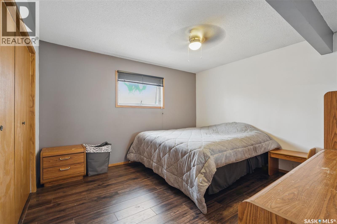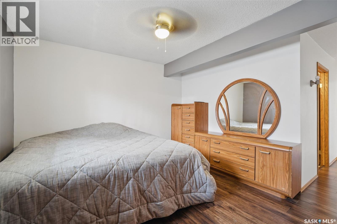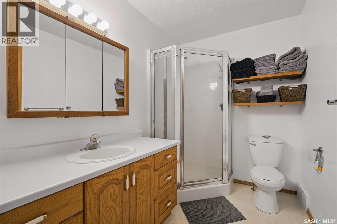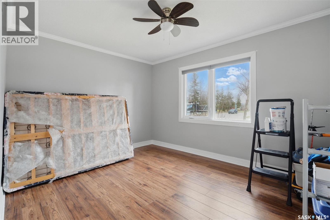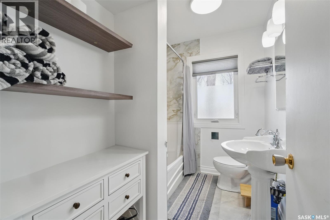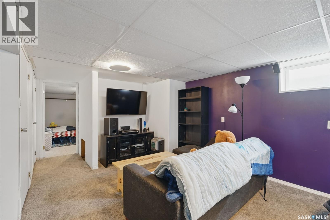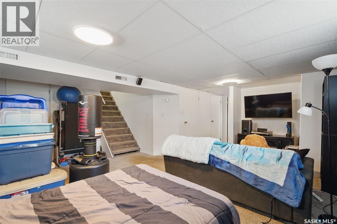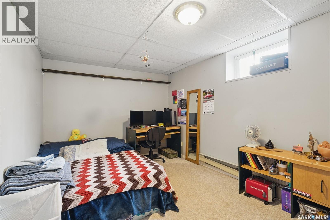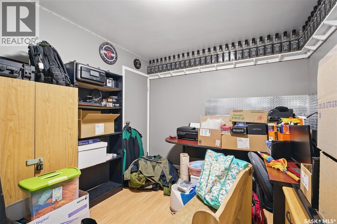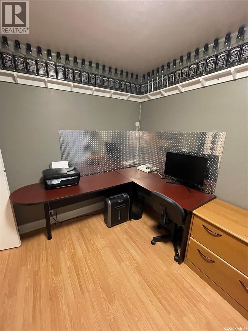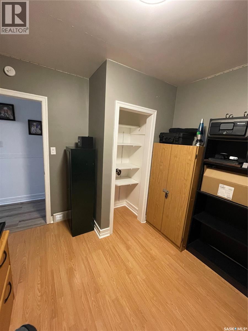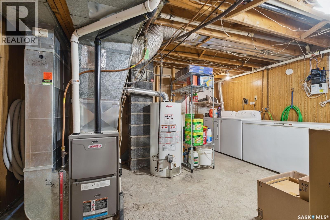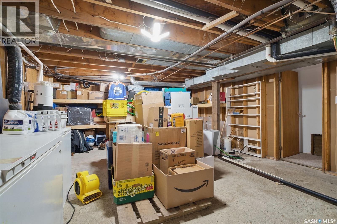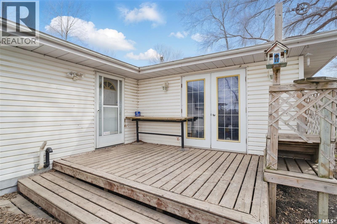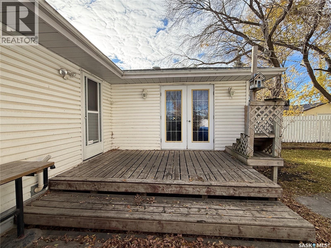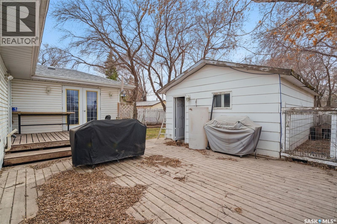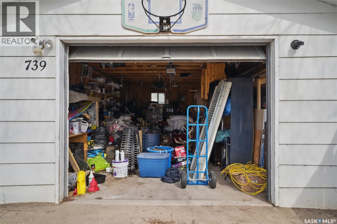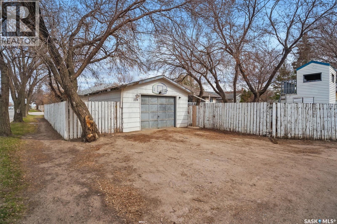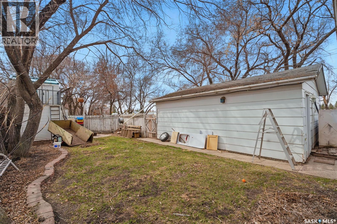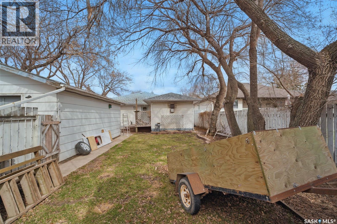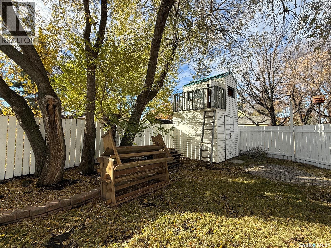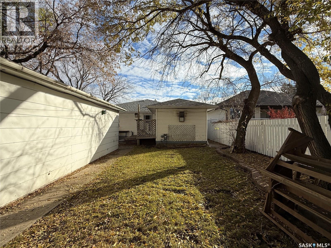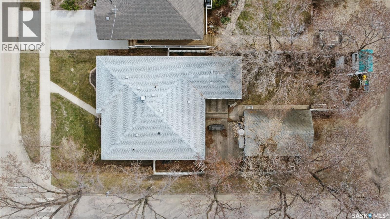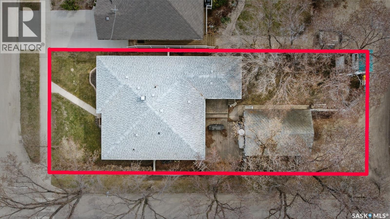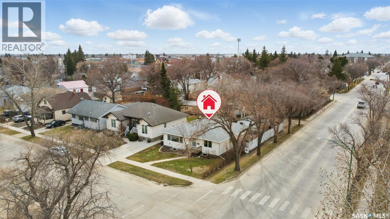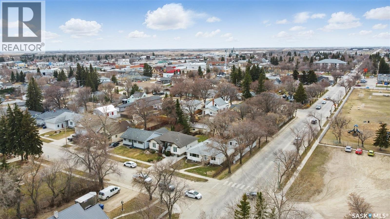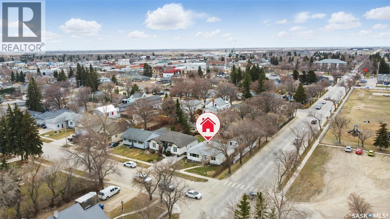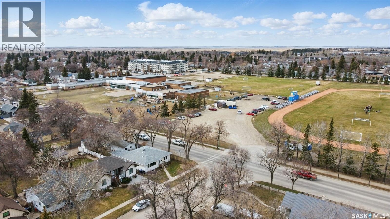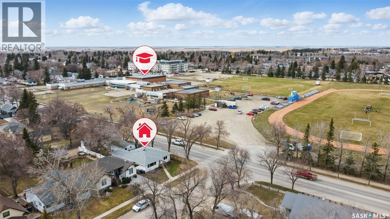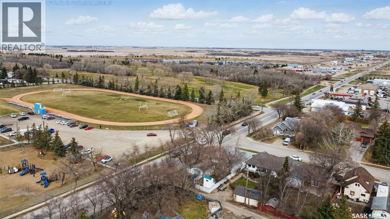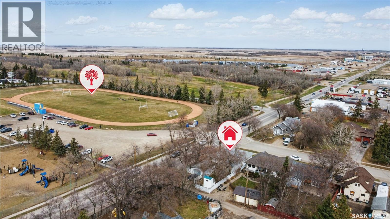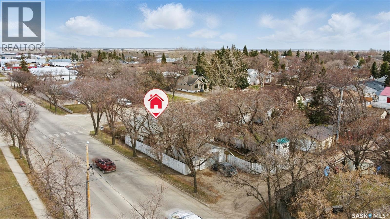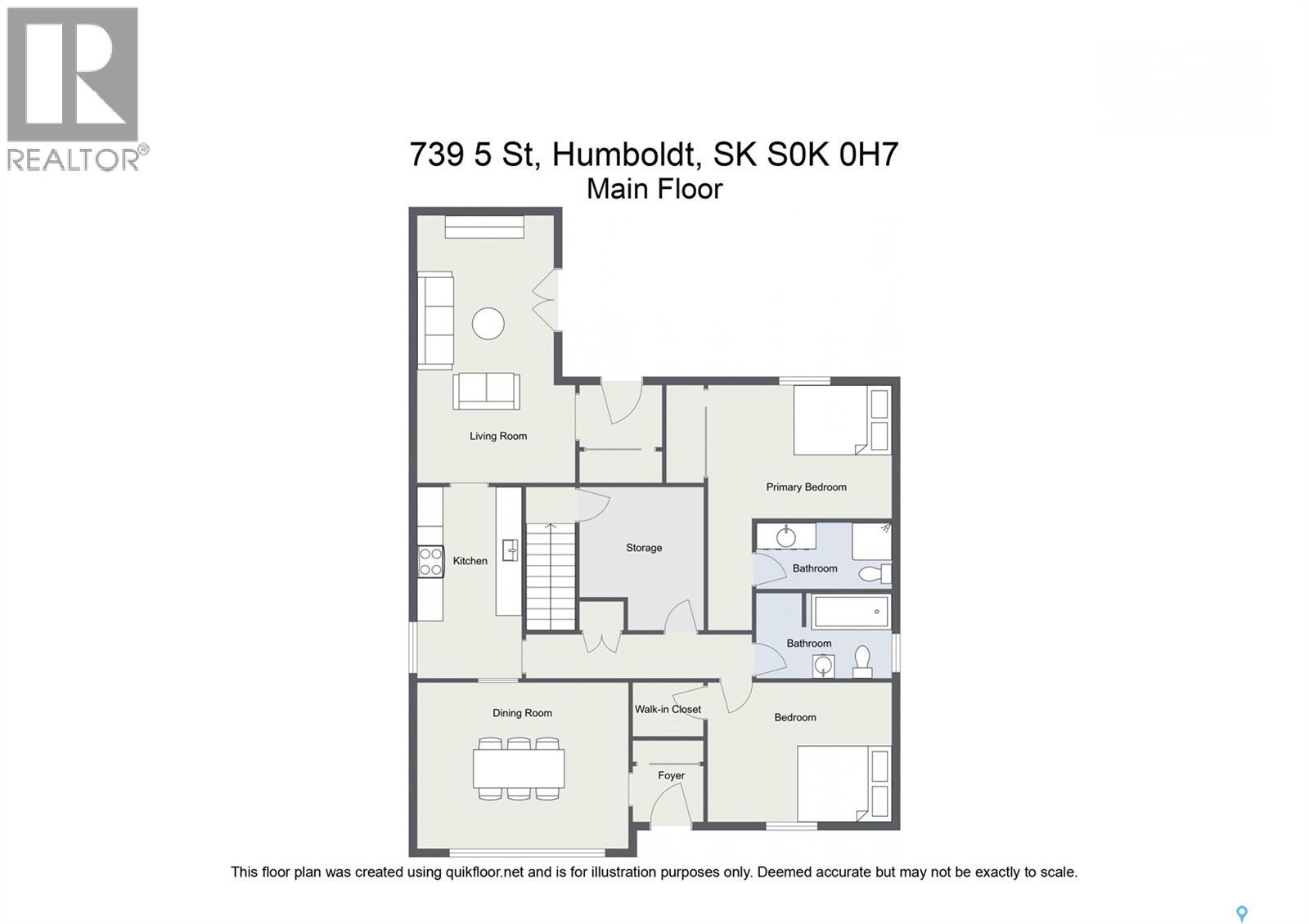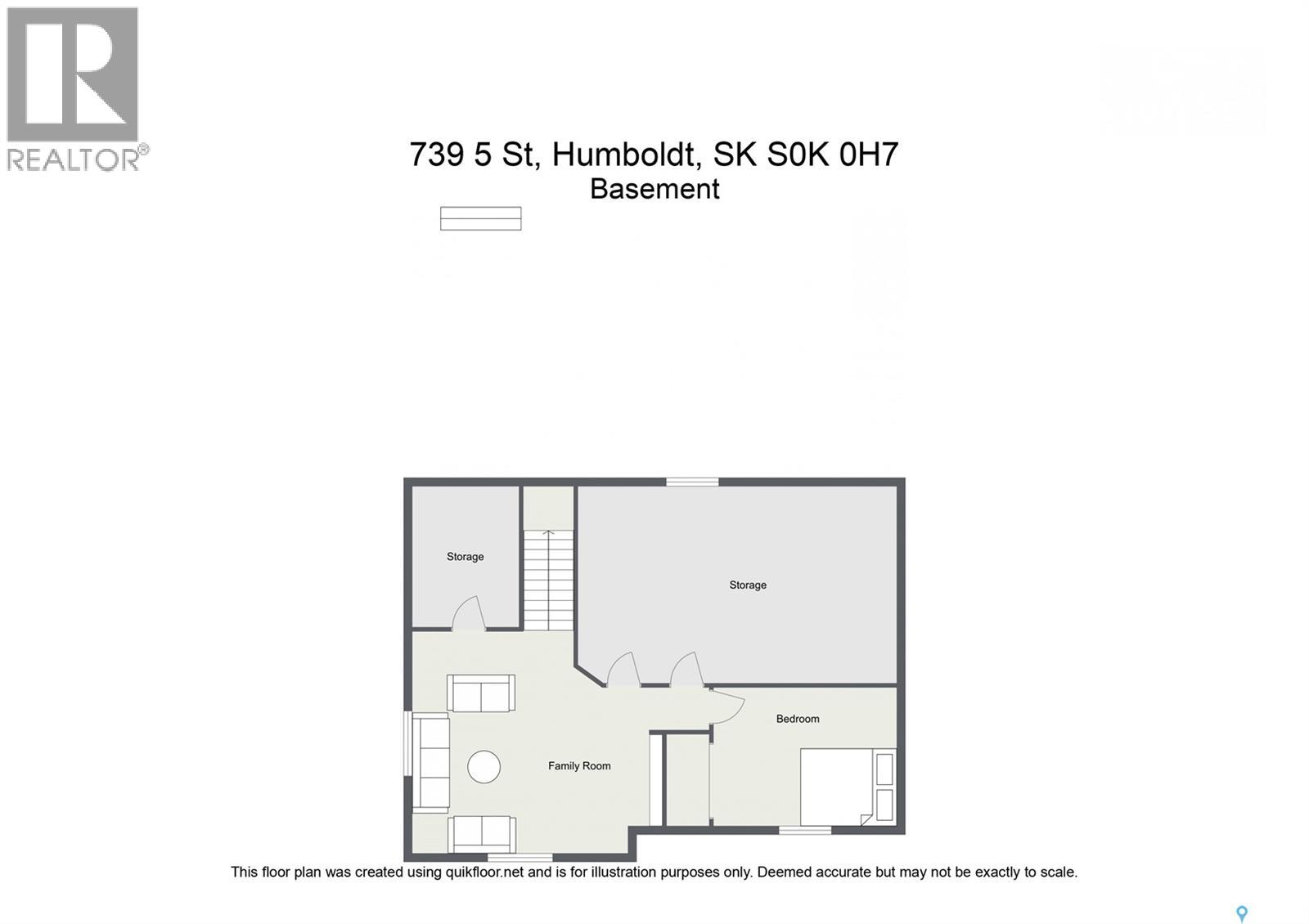3 Bedroom
2 Bathroom
1500 sqft
Bungalow
Forced Air
Lawn
$299,900
Welcome to this well-maintained 2+1 bedroom bungalow with a den, offering a spacious and thoughtfully laid-out floor plan, located within walking distance to downtown Humboldt and a nearby elementary school. The main level features a large front-facing dining area, bathed in natural light from an expansive east-facing window, creating a warm and inviting atmosphere. The oak kitchen provides ample cabinet and counter space. It seamlessly connects to the bright and comfortable living room, complete with a natural gas fireplace and patio doors leading to a two-tiered deck and fully fenced backyard—perfect for relaxing or entertaining. The main floor also includes a generous primary bedroom with a 3-piece ensuite, a second bedroom, and a versatile den. A beautifully updated 4-piece bathroom with modern finishes adds both style and functionality. The lower level is partially finished, offering a third bedroom, a large carpeted family room that provides additional living space, and a utility/storage area, with the remaining space ready for your finishing touches. A single detached garage with back alley access provides added convenience, and the yard is fully fenced with ample green space for outdoor enjoyment. This home has received several recent updates, including new shingles, some new windows, a water heater, furnace, stove, dishwasher, washer, and dryer. The main level has also seen updates, including a renovated bathroom, newer flooring, and modern light fixtures throughout. With its family-friendly layout, modern upgrades, and prime location, this move-in-ready home presents an excellent opportunity. Contact your REALTOR® today to schedule a private viewing. (id:51699)
Property Details
|
MLS® Number
|
SK004100 |
|
Property Type
|
Single Family |
|
Features
|
Treed, Corner Site, Rectangular, Sump Pump |
|
Structure
|
Deck |
Building
|
Bathroom Total
|
2 |
|
Bedrooms Total
|
3 |
|
Appliances
|
Washer, Refrigerator, Dishwasher, Dryer, Window Coverings, Garage Door Opener Remote(s), Storage Shed, Stove |
|
Architectural Style
|
Bungalow |
|
Basement Development
|
Partially Finished |
|
Basement Type
|
Partial (partially Finished) |
|
Constructed Date
|
1952 |
|
Heating Fuel
|
Natural Gas |
|
Heating Type
|
Forced Air |
|
Stories Total
|
1 |
|
Size Interior
|
1500 Sqft |
|
Type
|
House |
Parking
|
Detached Garage
|
|
|
Parking Space(s)
|
2 |
Land
|
Acreage
|
No |
|
Fence Type
|
Fence |
|
Landscape Features
|
Lawn |
|
Size Frontage
|
50 Ft |
|
Size Irregular
|
50x131 |
|
Size Total Text
|
50x131 |
Rooms
| Level |
Type |
Length |
Width |
Dimensions |
|
Basement |
Family Room |
17 ft ,7 in |
15 ft ,9 in |
17 ft ,7 in x 15 ft ,9 in |
|
Basement |
Bedroom |
10 ft ,10 in |
8 ft ,7 in |
10 ft ,10 in x 8 ft ,7 in |
|
Basement |
Other |
26 ft |
15 ft |
26 ft x 15 ft |
|
Main Level |
Dining Room |
12 ft ,2 in |
17 ft ,2 in |
12 ft ,2 in x 17 ft ,2 in |
|
Main Level |
Kitchen |
9 ft ,1 in |
14 ft ,9 in |
9 ft ,1 in x 14 ft ,9 in |
|
Main Level |
Den |
9 ft ,4 in |
11 ft ,1 in |
9 ft ,4 in x 11 ft ,1 in |
|
Main Level |
Bedroom |
13 ft |
10 ft |
13 ft x 10 ft |
|
Main Level |
4pc Bathroom |
10 ft |
6 ft ,4 in |
10 ft x 6 ft ,4 in |
|
Main Level |
Primary Bedroom |
12 ft ,3 in |
11 ft ,5 in |
12 ft ,3 in x 11 ft ,5 in |
|
Main Level |
3pc Ensuite Bath |
8 ft ,6 in |
5 ft ,11 in |
8 ft ,6 in x 5 ft ,11 in |
|
Main Level |
Living Room |
22 ft ,2 in |
11 ft ,1 in |
22 ft ,2 in x 11 ft ,1 in |
|
Main Level |
Foyer |
6 ft ,4 in |
6 ft ,4 in |
6 ft ,4 in x 6 ft ,4 in |
https://www.realtor.ca/real-estate/28236188/739-5th-street-humboldt

