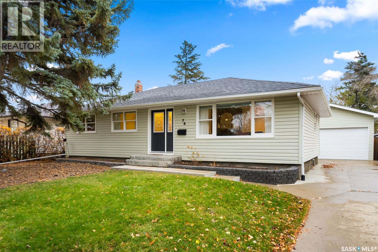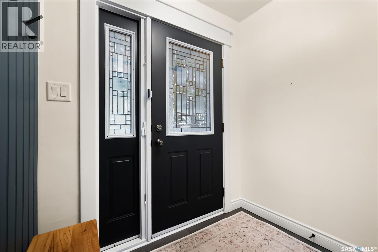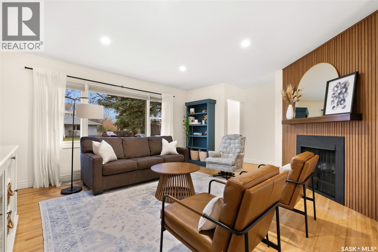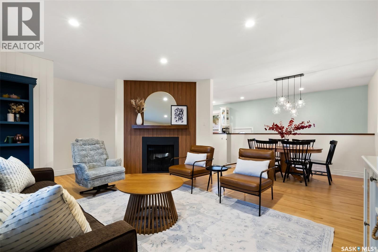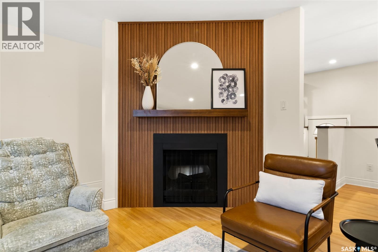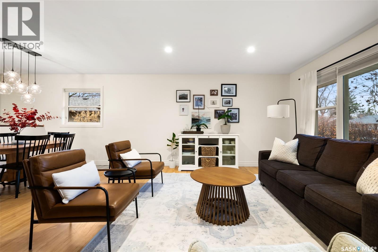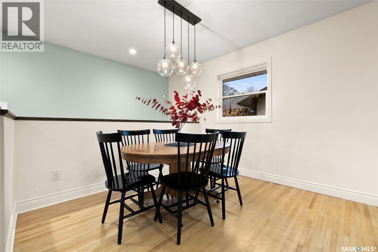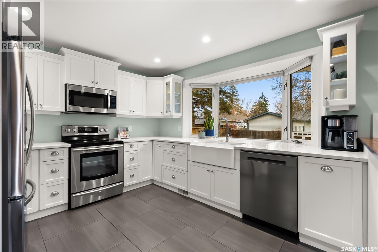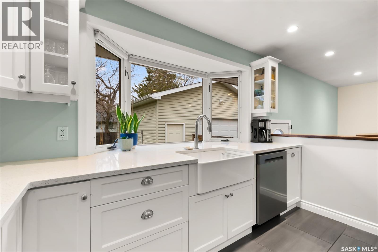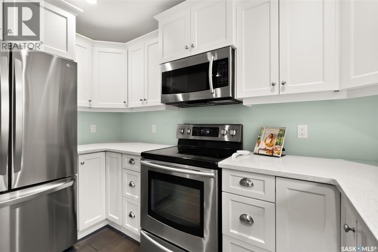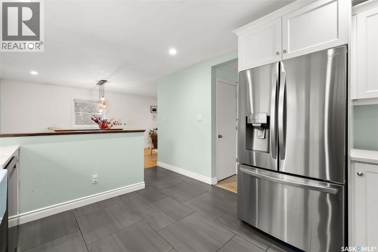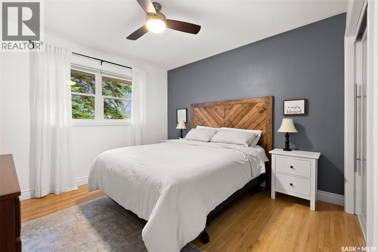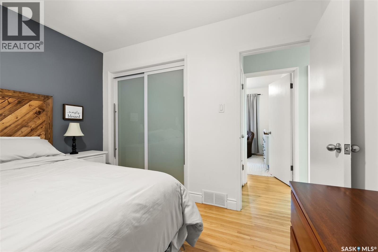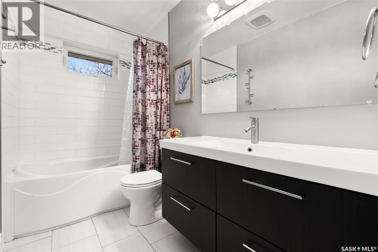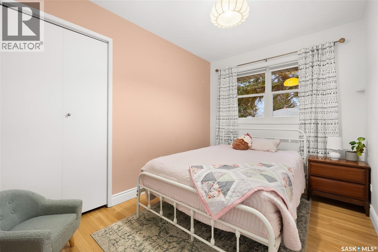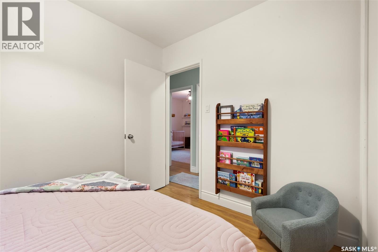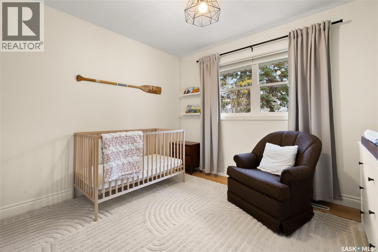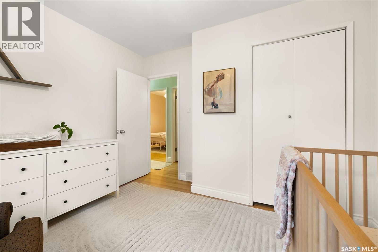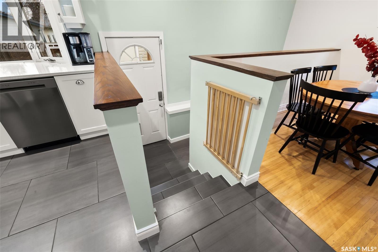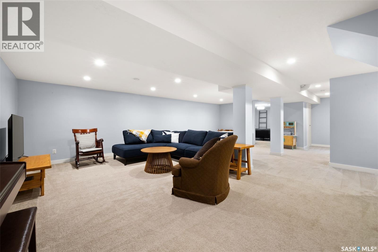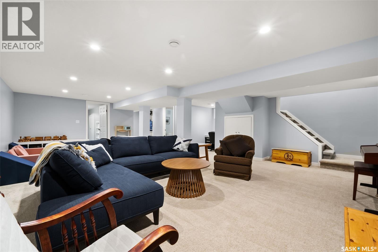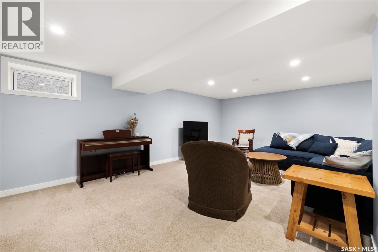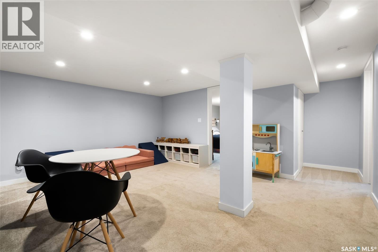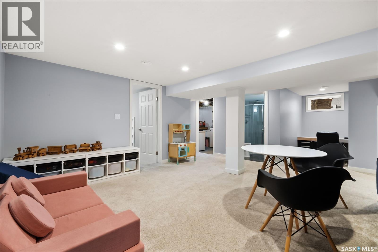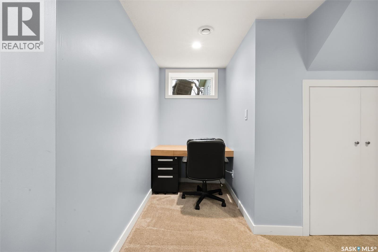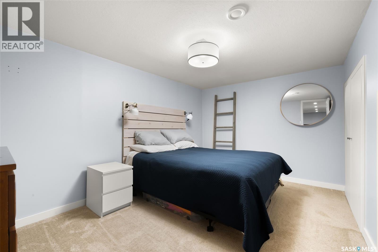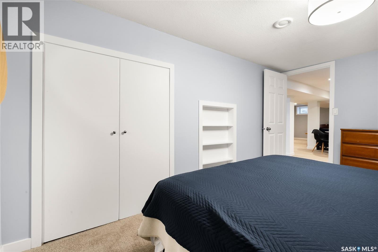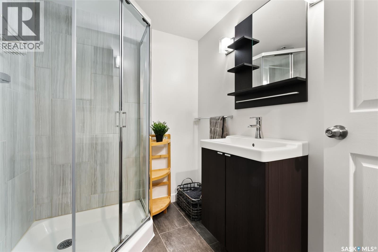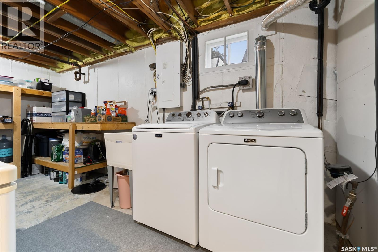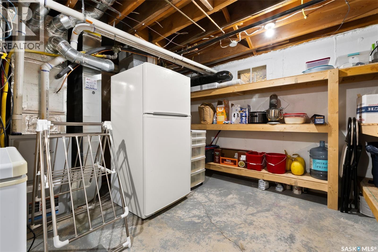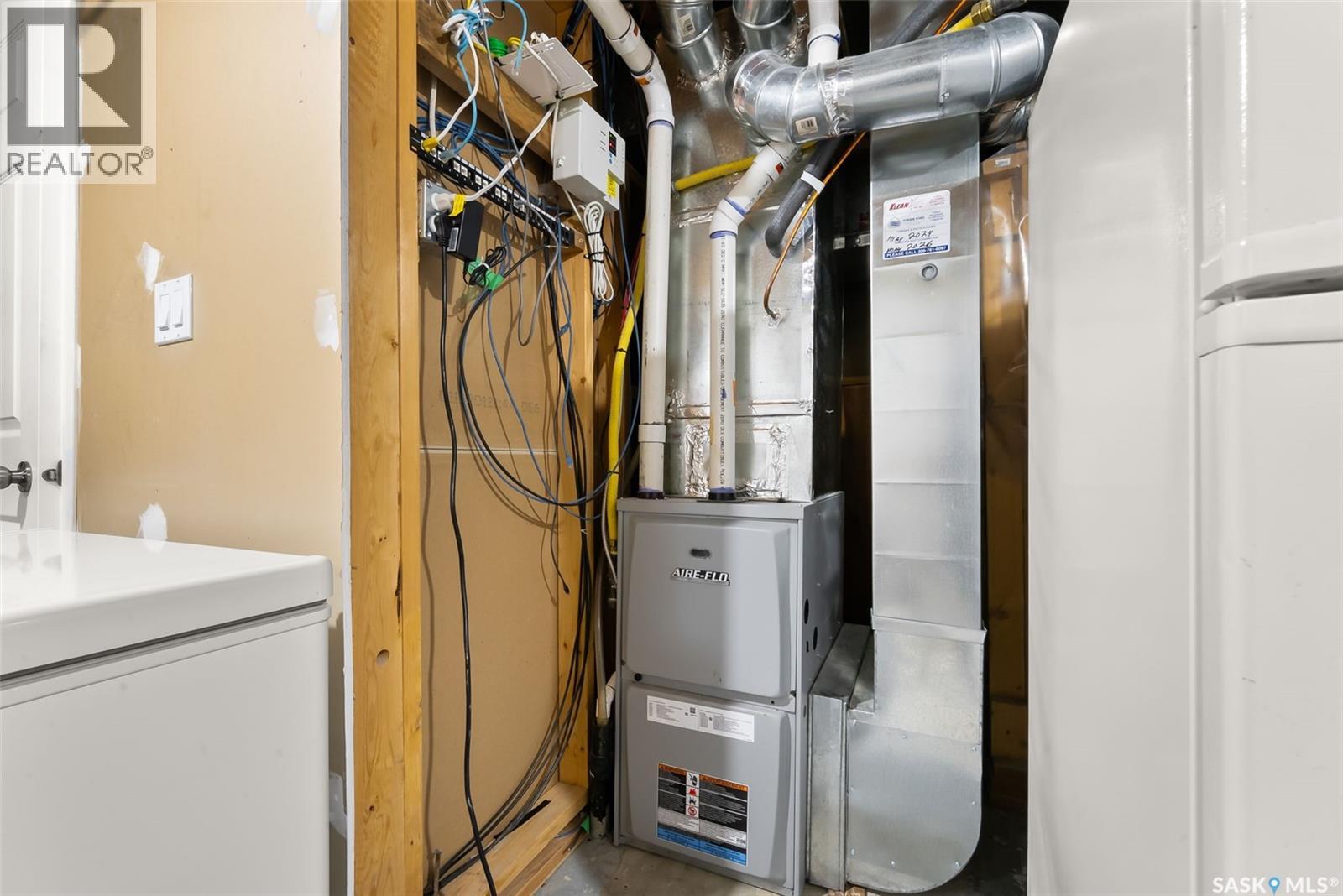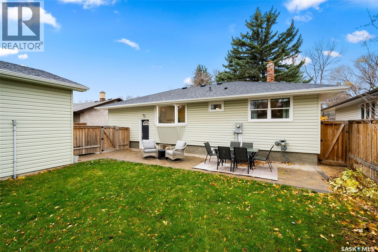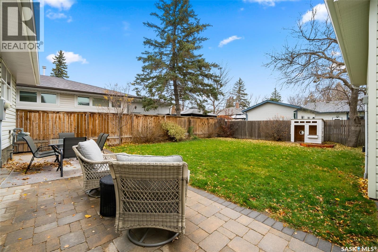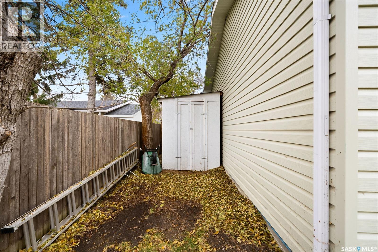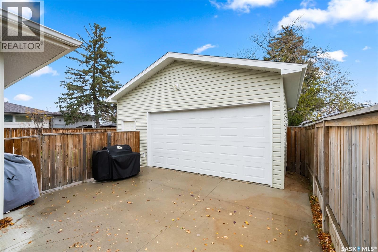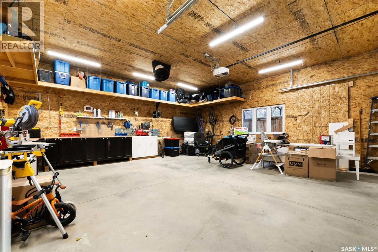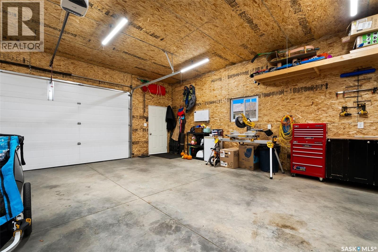3 Bedroom
2 Bathroom
1140 sqft
Bungalow
Fireplace
Central Air Conditioning
Forced Air
Lawn
$459,900
Meet your new address- 74 Haultain Cres. Situated on a quiet street in Hillsdale, this stylish bungalow has been thoughtfully updated from top to bottom, blending modern comfort with timeless charm. Step inside to find a bright foyer with sliding barn door. The spacious main living and dining area offers large windows, original hardwood flooring and the attractive contemporary style electric fireplace proves as the focal point of the space. The renovated kitchen overlooking the backyard offers sleek white shaker style cabinetry, quartz counters, plenty of storage, a pantry, pot lights and stainless steel appliances (fridge and dishwasher new in ('24/'25). Three good sized rooms, all with hardwood flooring and a renovated 4 piece bathroom with heated tile flooring completes the main level. The solid basement is fully finished and offers a huge rec room with pot lights, a nook with built in work space, large den with closet, renovated 3 piece bathroom. Laundry is located in the functional utility room. Outside, the mature, fenced yard is private with a patio and large gate opening onto the driveway. The double detached garage is heated, insulated with a second electrical panel, 220V plug and loads of functional storage. Majority of windows have been replaced with PVC, HE furnace (2017), central A/C (2021), shingles (2016). Walking distance to McVeety Elementary School, École Monseigneur de Laval, Leboldus High School & Campbell Collegiate and a quick drive to UofR. Offers to be reviewed Monday, Nov 10th at 11:00am. As per the Seller’s direction, all offers will be presented on 11/10/2025 11:00AM. (id:51699)
Property Details
|
MLS® Number
|
SK022459 |
|
Property Type
|
Single Family |
|
Neigbourhood
|
Hillsdale |
|
Features
|
Treed, Rectangular, Sump Pump |
|
Structure
|
Patio(s) |
Building
|
Bathroom Total
|
2 |
|
Bedrooms Total
|
3 |
|
Appliances
|
Washer, Refrigerator, Dishwasher, Dryer, Microwave, Window Coverings, Garage Door Opener Remote(s), Play Structure, Storage Shed, Stove |
|
Architectural Style
|
Bungalow |
|
Basement Development
|
Finished |
|
Basement Type
|
Full (finished) |
|
Constructed Date
|
1955 |
|
Cooling Type
|
Central Air Conditioning |
|
Fireplace Fuel
|
Electric |
|
Fireplace Present
|
Yes |
|
Fireplace Type
|
Conventional |
|
Heating Fuel
|
Natural Gas |
|
Heating Type
|
Forced Air |
|
Stories Total
|
1 |
|
Size Interior
|
1140 Sqft |
|
Type
|
House |
Parking
|
Detached Garage
|
|
|
Heated Garage
|
|
|
Parking Space(s)
|
4 |
Land
|
Acreage
|
No |
|
Fence Type
|
Fence |
|
Landscape Features
|
Lawn |
|
Size Irregular
|
5991.00 |
|
Size Total
|
5991 Sqft |
|
Size Total Text
|
5991 Sqft |
Rooms
| Level |
Type |
Length |
Width |
Dimensions |
|
Basement |
Other |
26 ft |
19 ft ,2 in |
26 ft x 19 ft ,2 in |
|
Basement |
Den |
9 ft ,5 in |
13 ft ,11 in |
9 ft ,5 in x 13 ft ,11 in |
|
Basement |
3pc Bathroom |
7 ft ,3 in |
5 ft ,6 in |
7 ft ,3 in x 5 ft ,6 in |
|
Basement |
Dining Nook |
4 ft ,8 in |
4 ft ,8 in |
4 ft ,8 in x 4 ft ,8 in |
|
Basement |
Laundry Room |
|
|
x x x |
|
Main Level |
Foyer |
5 ft |
6 ft ,7 in |
5 ft x 6 ft ,7 in |
|
Main Level |
Living Room |
14 ft ,6 in |
15 ft ,8 in |
14 ft ,6 in x 15 ft ,8 in |
|
Main Level |
Dining Room |
9 ft ,11 in |
7 ft |
9 ft ,11 in x 7 ft |
|
Main Level |
Kitchen |
10 ft ,8 in |
11 ft ,7 in |
10 ft ,8 in x 11 ft ,7 in |
|
Main Level |
Primary Bedroom |
10 ft ,9 in |
11 ft |
10 ft ,9 in x 11 ft |
|
Main Level |
Bedroom |
11 ft |
7 ft ,11 in |
11 ft x 7 ft ,11 in |
|
Main Level |
Bedroom |
9 ft ,4 in |
10 ft ,8 in |
9 ft ,4 in x 10 ft ,8 in |
|
Main Level |
4pc Bathroom |
10 ft ,6 in |
4 ft ,10 in |
10 ft ,6 in x 4 ft ,10 in |
https://www.realtor.ca/real-estate/29075386/74-haultain-crescent-regina-hillsdale

