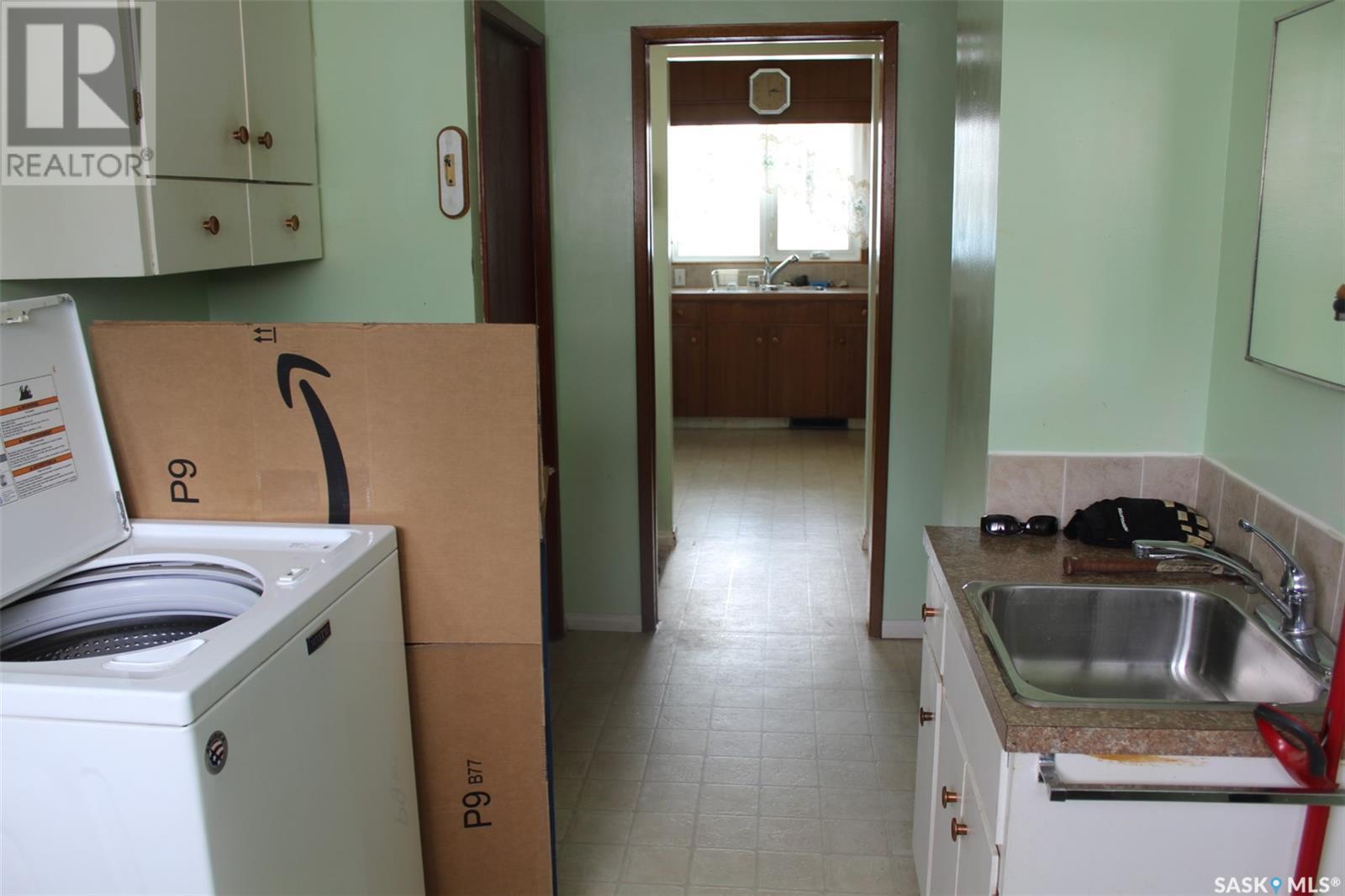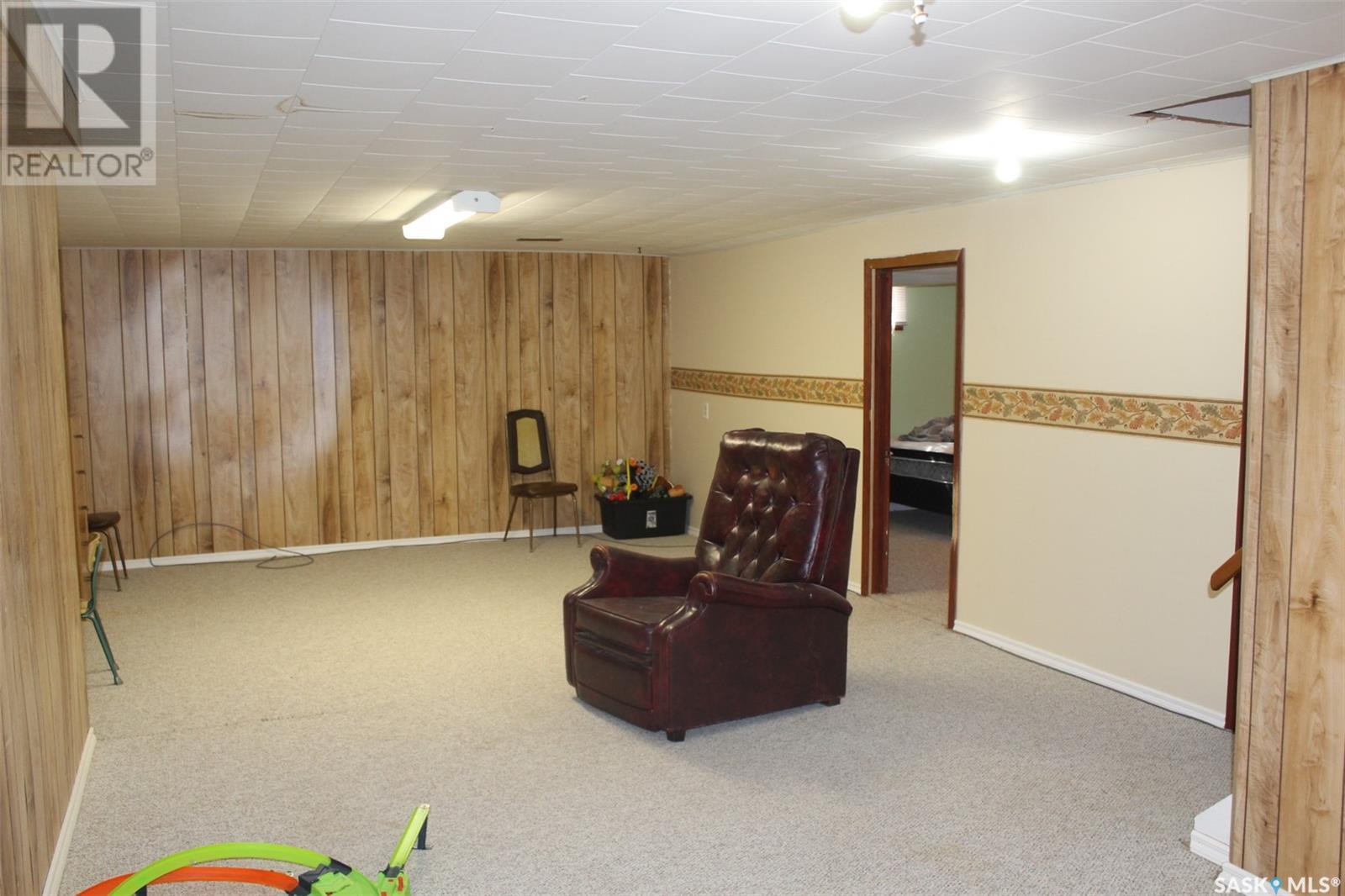74 Main Street Fillmore, Saskatchewan S0G 1N0
3 Bedroom
2 Bathroom
1036 sqft
Bungalow
Forced Air
Lawn
$129,900
Flooded with natural light, this welcoming bungalow offers an open-concept kitchen, dining, and living area featuring many updated windows. The main floor includes two bedrooms, a laundry room with a sink, and additional storage. Downstairs, you'll find a spacious rec room, an extra bedroom, a 3-piece bath, a cold storage room, and a large utility room. Sitting on a fully landscaped lot with a single-car detached garage, this home is move-in ready and perfect for a new family. Enjoy the peaceful, friendly community of Fillmore — all at a great price! (id:51699)
Property Details
| MLS® Number | SK002020 |
| Property Type | Single Family |
| Features | Treed, Rectangular, Sump Pump |
Building
| Bathroom Total | 2 |
| Bedrooms Total | 3 |
| Appliances | Washer, Refrigerator, Satellite Dish, Dryer, Microwave, Freezer, Window Coverings, Hood Fan, Stove |
| Architectural Style | Bungalow |
| Basement Development | Finished |
| Basement Type | Full (finished) |
| Constructed Date | 1966 |
| Heating Fuel | Natural Gas |
| Heating Type | Forced Air |
| Stories Total | 1 |
| Size Interior | 1036 Sqft |
| Type | House |
Parking
| Detached Garage | |
| Parking Space(s) | 3 |
Land
| Acreage | No |
| Fence Type | Partially Fenced |
| Landscape Features | Lawn |
| Size Frontage | 54 Ft |
| Size Irregular | 6480.00 |
| Size Total | 6480 Sqft |
| Size Total Text | 6480 Sqft |
Rooms
| Level | Type | Length | Width | Dimensions |
|---|---|---|---|---|
| Basement | Other | 28 ft ,7 in | 14 ft ,7 in | 28 ft ,7 in x 14 ft ,7 in |
| Basement | Other | 8 ft ,8 in | 4 ft ,6 in | 8 ft ,8 in x 4 ft ,6 in |
| Basement | Bedroom | 12 ft | 12 ft | 12 ft x 12 ft |
| Basement | 3pc Bathroom | 6 ft ,9 in | 5 ft ,8 in | 6 ft ,9 in x 5 ft ,8 in |
| Basement | Other | 16 ft ,8 in | 14 ft ,9 in | 16 ft ,8 in x 14 ft ,9 in |
| Main Level | Kitchen/dining Room | 18 ft | 10 ft | 18 ft x 10 ft |
| Main Level | Living Room | 15 ft ,3 in | 13 ft ,2 in | 15 ft ,3 in x 13 ft ,2 in |
| Main Level | Bedroom | 13 ft ,5 in | 9 ft ,2 in | 13 ft ,5 in x 9 ft ,2 in |
| Main Level | Bedroom | 9 ft ,9 in | 10 ft | 9 ft ,9 in x 10 ft |
| Main Level | 3pc Bathroom | 10 ft | 4 ft ,9 in | 10 ft x 4 ft ,9 in |
| Main Level | Laundry Room | 12 ft ,9 in | 7 ft ,6 in | 12 ft ,9 in x 7 ft ,6 in |
https://www.realtor.ca/real-estate/28132294/74-main-street-fillmore
Interested?
Contact us for more information





























