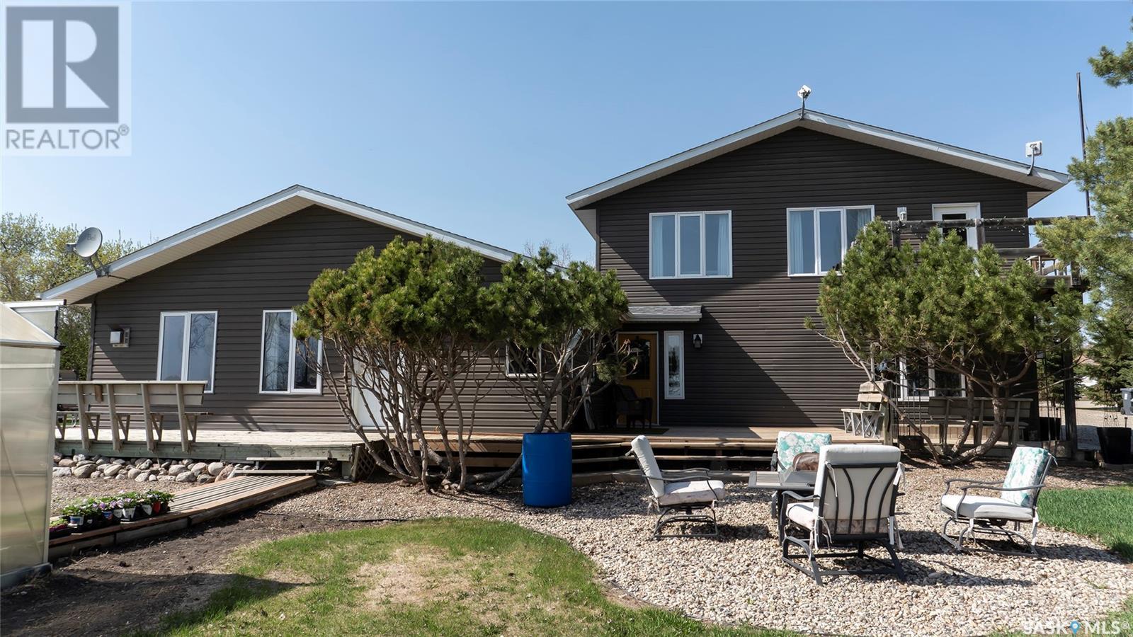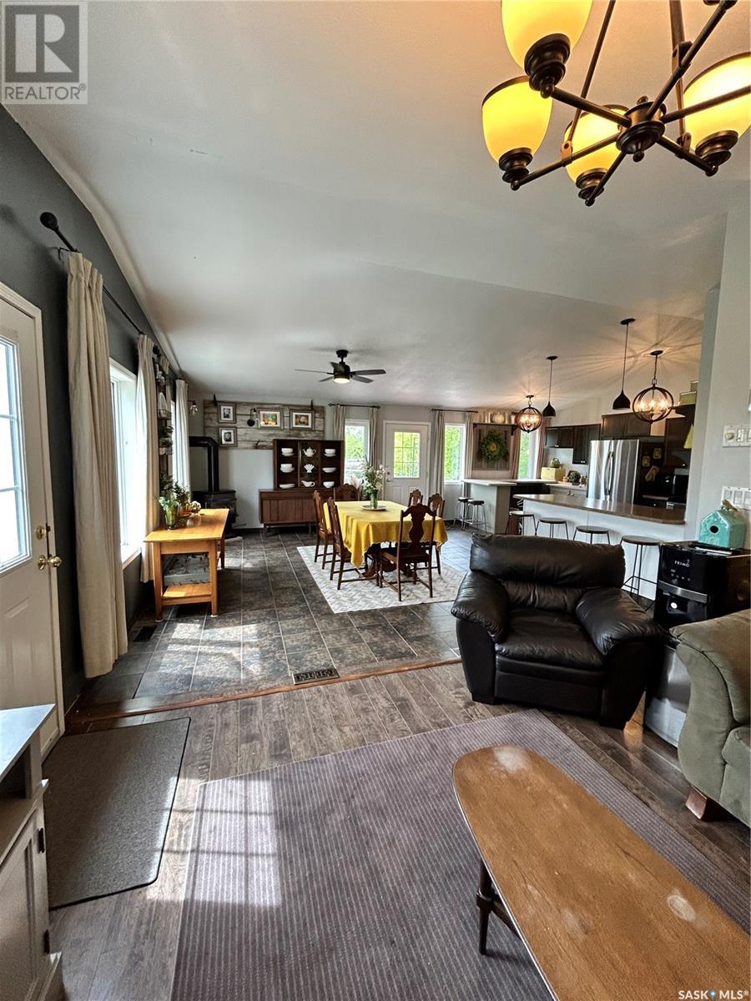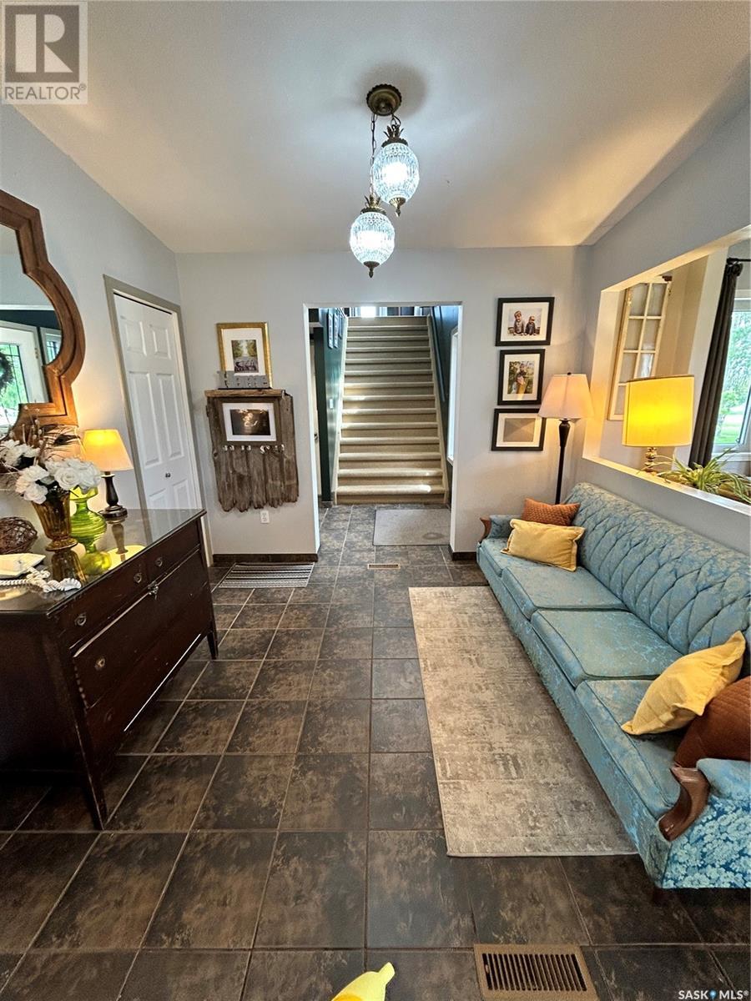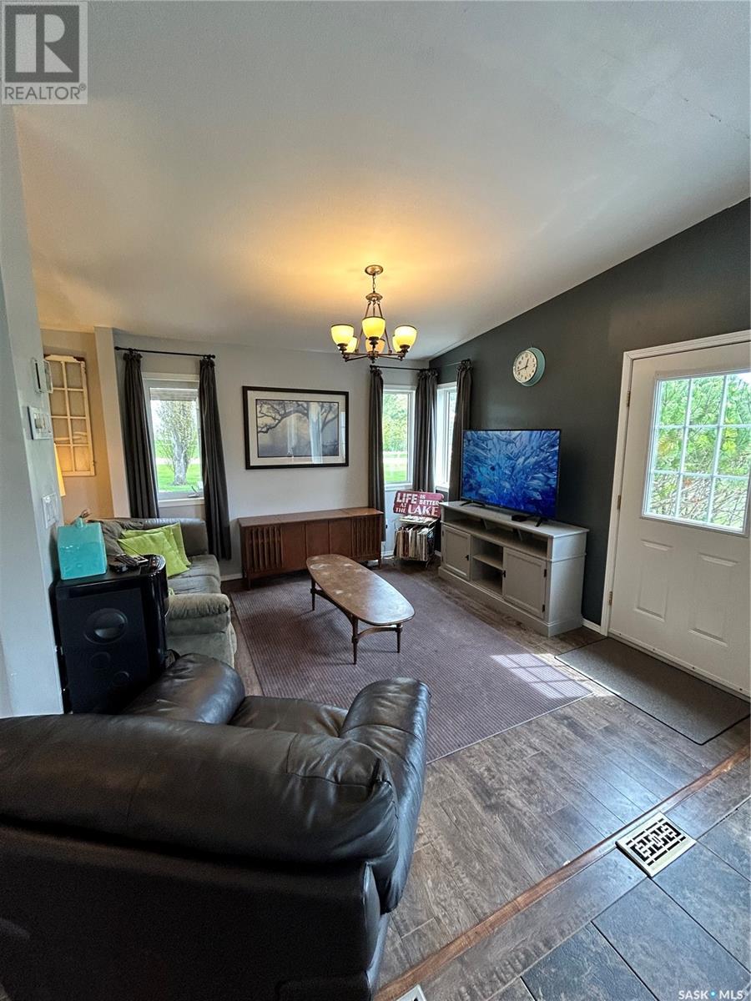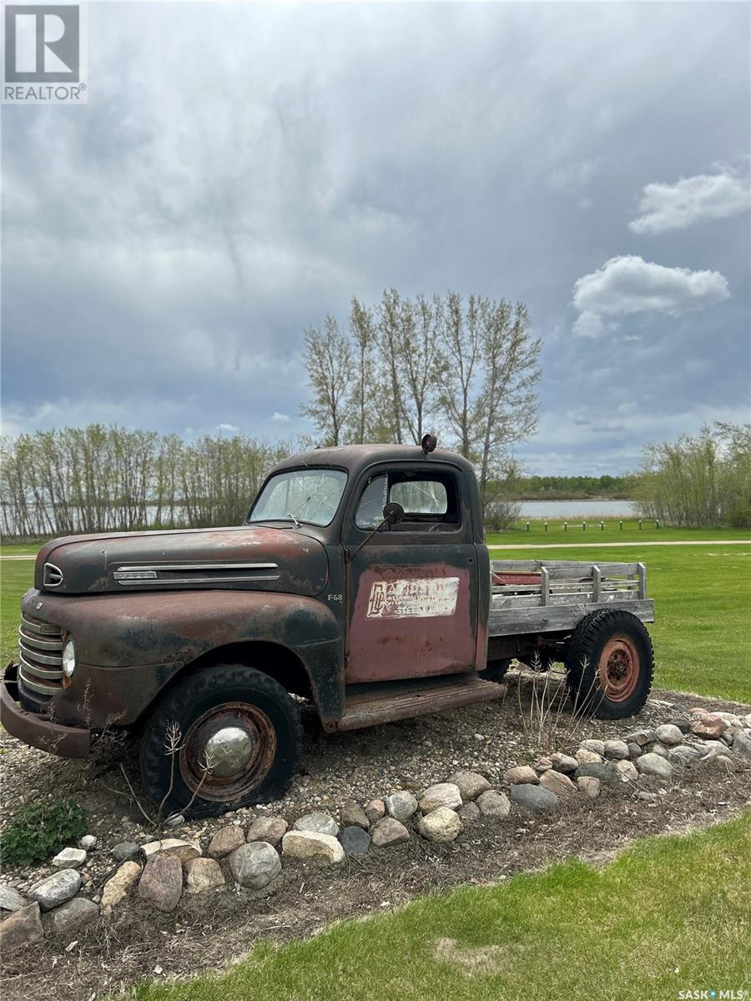3 Bedroom
2 Bathroom
2442 sqft
2 Level
Fireplace
Central Air Conditioning
Forced Air
Waterfront
$439,900
Location , Location , Location!! Year round Lake living just minutes from the city of Yorkton. Take a look at this large 2442 sq ft family home located at York Lake just minutes from the city of Yorkton. This home is located at the end of the Maple lane and fronts York Lake facing south. Exceptional views of the lake, sunrise and sunsets. The extra large lot offers a garden, green house, RV parking pad, fire pit area, large front lawn and room for the children to play. The 2 storey split level home offers room for a growing family with its extra large bedrooms, 2 family rooms, a kitchen that is a chefs dream , and a dining area that will accommodate your full size dining table. Main floor laundry , direct entry to the insulated 3 car garage (30 by 32 ). Enjoy your morning coffee on your choice of deck facing East, South or West! The boat launch to the lake is in close proximity of property. Put this amazing home on your must see list today (id:51699)
Property Details
|
MLS® Number
|
SK992920 |
|
Property Type
|
Single Family |
|
Features
|
Sump Pump |
|
Water Front Type
|
Waterfront |
Building
|
Bathroom Total
|
2 |
|
Bedrooms Total
|
3 |
|
Appliances
|
Washer, Refrigerator, Dishwasher, Dryer, Microwave, Window Coverings, Garage Door Opener Remote(s), Hood Fan, Storage Shed, Stove |
|
Architectural Style
|
2 Level |
|
Basement Development
|
Not Applicable |
|
Basement Type
|
Crawl Space (not Applicable) |
|
Constructed Date
|
2000 |
|
Cooling Type
|
Central Air Conditioning |
|
Fireplace Fuel
|
Gas |
|
Fireplace Present
|
Yes |
|
Fireplace Type
|
Conventional |
|
Heating Fuel
|
Natural Gas |
|
Heating Type
|
Forced Air |
|
Stories Total
|
2 |
|
Size Interior
|
2442 Sqft |
|
Type
|
House |
Parking
|
Attached Garage
|
|
|
R V
|
|
|
Gravel
|
|
|
Parking Space(s)
|
8 |
Land
Rooms
| Level |
Type |
Length |
Width |
Dimensions |
|
Second Level |
Living Room |
12 ft |
16 ft |
12 ft x 16 ft |
|
Second Level |
Games Room |
14 ft ,6 in |
16 ft |
14 ft ,6 in x 16 ft |
|
Second Level |
4pc Ensuite Bath |
10 ft |
7 ft |
10 ft x 7 ft |
|
Second Level |
Primary Bedroom |
14 ft ,6 in |
18 ft ,8 in |
14 ft ,6 in x 18 ft ,8 in |
|
Main Level |
Living Room |
12 ft |
11 ft |
12 ft x 11 ft |
|
Main Level |
Dining Room |
17 ft |
12 ft |
17 ft x 12 ft |
|
Main Level |
Kitchen |
19 ft |
17 ft |
19 ft x 17 ft |
|
Main Level |
Foyer |
18 ft |
8 ft ,10 in |
18 ft x 8 ft ,10 in |
|
Main Level |
Laundry Room |
8 ft ,6 in |
8 ft |
8 ft ,6 in x 8 ft |
|
Main Level |
4pc Bathroom |
10 ft ,6 in |
6 ft |
10 ft ,6 in x 6 ft |
|
Main Level |
Bedroom |
11 ft ,6 in |
13 ft ,3 in |
11 ft ,6 in x 13 ft ,3 in |
|
Main Level |
Bedroom |
12 ft |
15 ft ,5 in |
12 ft x 15 ft ,5 in |
|
Main Level |
Playroom |
9 ft |
3 ft ,6 in |
9 ft x 3 ft ,6 in |
https://www.realtor.ca/real-estate/27801326/74-maple-lane-yorkton

