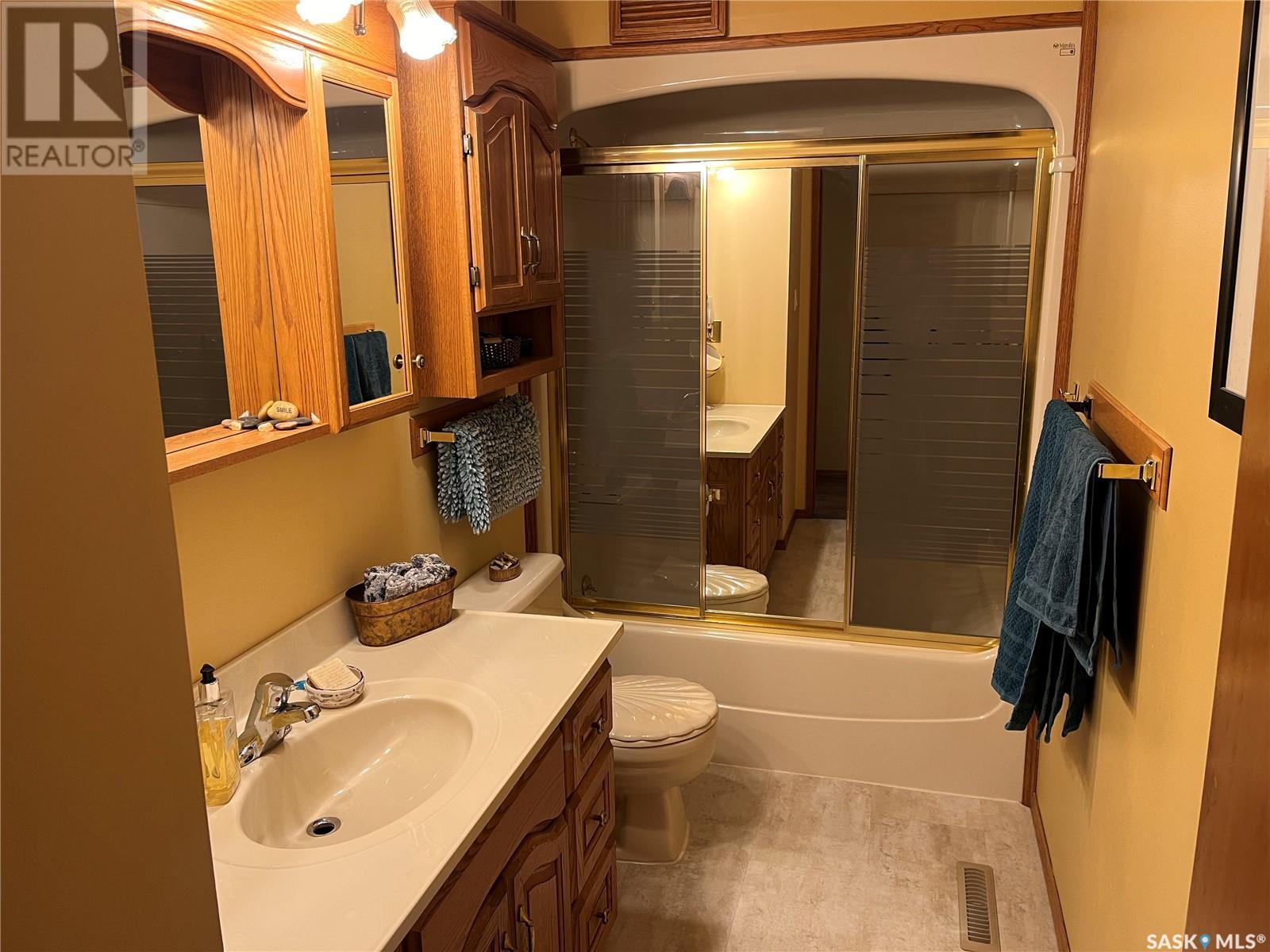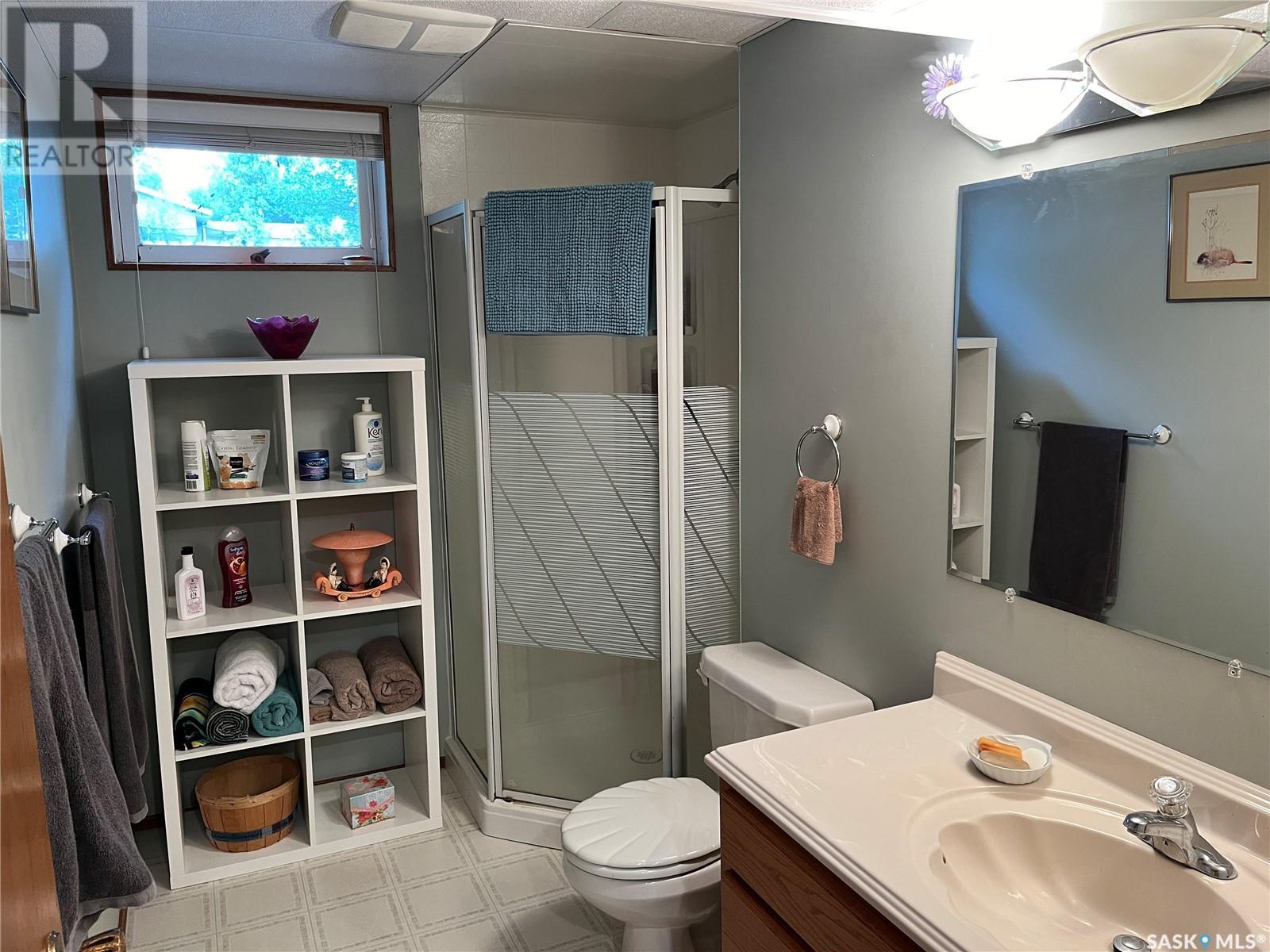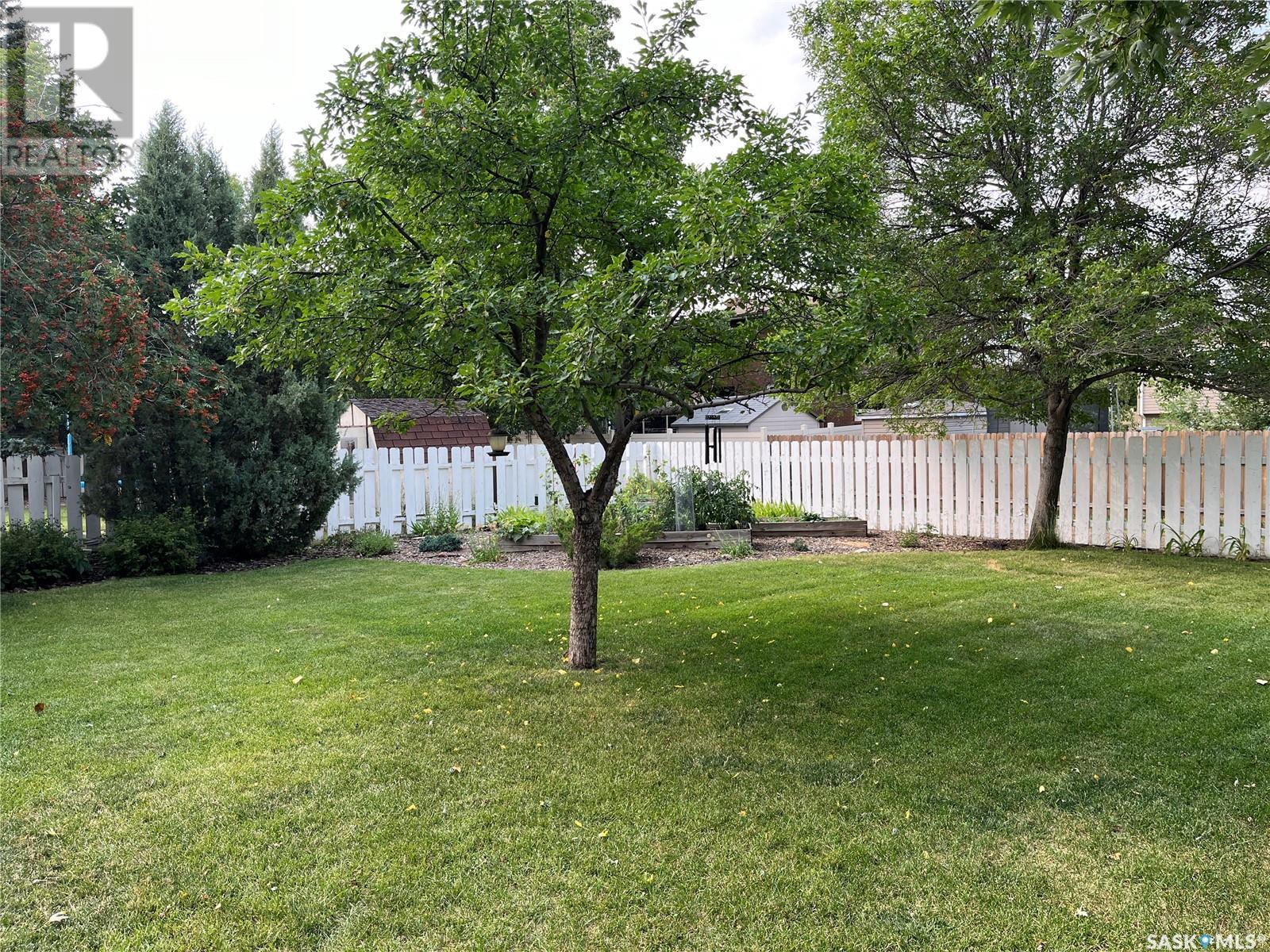4 Bedroom
2 Bathroom
1078 sqft
Bungalow
Central Air Conditioning
Forced Air
Lawn, Underground Sprinkler, Garden Area
$359,900
I'm excited to bring to you another great family home located at 740 Rick Smith Crescent. This home has a great location benefit for schools, Spark Centre, Park and swimming pool to name a few. This home is a 1972 model with 3 plus 1 bedrooms, 2 bathrooms, upgraded kitchen, upgraded flooring in most rooms, and modern bathrooms. The term Ready to Move INTO stands front and centre.The large yard and the development includes a garden area, tree and shrubs, loads of perennials, underground sprinklers in the front yard, garden shed, that all can be viewed from a large deck off the dining room with composite decking. The shingles are very recent, PVC windows, and a stucco exterior finish. Almost forgot the single attached insulated garage and driveway. Again I want to express it's Ready to Move Into. Come and view any time. (id:51699)
Property Details
|
MLS® Number
|
SK981752 |
|
Property Type
|
Single Family |
|
Features
|
Treed, Sump Pump |
|
Structure
|
Deck, Patio(s) |
Building
|
Bathroom Total
|
2 |
|
Bedrooms Total
|
4 |
|
Appliances
|
Washer, Refrigerator, Dishwasher, Dryer, Microwave, Window Coverings, Garage Door Opener Remote(s), Storage Shed, Stove |
|
Architectural Style
|
Bungalow |
|
Basement Development
|
Finished |
|
Basement Type
|
Full (finished) |
|
Constructed Date
|
1972 |
|
Cooling Type
|
Central Air Conditioning |
|
Heating Fuel
|
Natural Gas |
|
Heating Type
|
Forced Air |
|
Stories Total
|
1 |
|
Size Interior
|
1078 Sqft |
|
Type
|
House |
Parking
|
Attached Garage
|
|
|
Parking Pad
|
|
|
Parking Space(s)
|
2 |
Land
|
Acreage
|
No |
|
Fence Type
|
Fence |
|
Landscape Features
|
Lawn, Underground Sprinkler, Garden Area |
|
Size Frontage
|
65 Ft |
|
Size Irregular
|
7800.00 |
|
Size Total
|
7800 Sqft |
|
Size Total Text
|
7800 Sqft |
Rooms
| Level |
Type |
Length |
Width |
Dimensions |
|
Basement |
Bedroom |
|
|
13' x 11' |
|
Basement |
3pc Bathroom |
|
|
9.10' x 5.3' |
|
Basement |
Family Room |
|
|
22.4' x 13.5' |
|
Basement |
Laundry Room |
|
|
9.3' x 9' |
|
Basement |
Storage |
|
|
14.3' x 10' |
|
Basement |
Utility Room |
|
|
9.9' x 7.7' |
|
Main Level |
Living Room |
|
|
17.10' x 11.10' |
|
Main Level |
Kitchen |
|
|
9.3' x 9.9' |
|
Main Level |
Dining Room |
|
|
11.5' x 9.2' |
|
Main Level |
Bedroom |
10 ft ,3 in |
|
10 ft ,3 in x Measurements not available |
|
Main Level |
Bedroom |
|
|
10.3' x 9.1' |
|
Main Level |
Bedroom |
|
|
13' x 11.5' |
|
Main Level |
4pc Bathroom |
|
4 ft ,10 in |
Measurements not available x 4 ft ,10 in |
https://www.realtor.ca/real-estate/27335582/740-rick-smith-crescent-weyburn








































