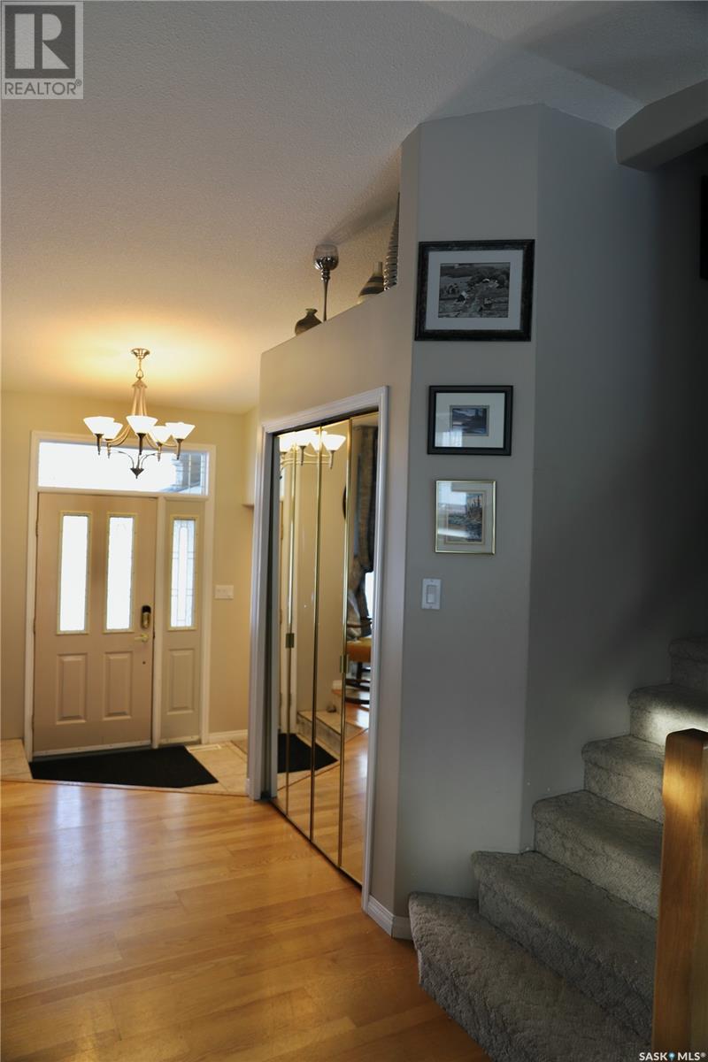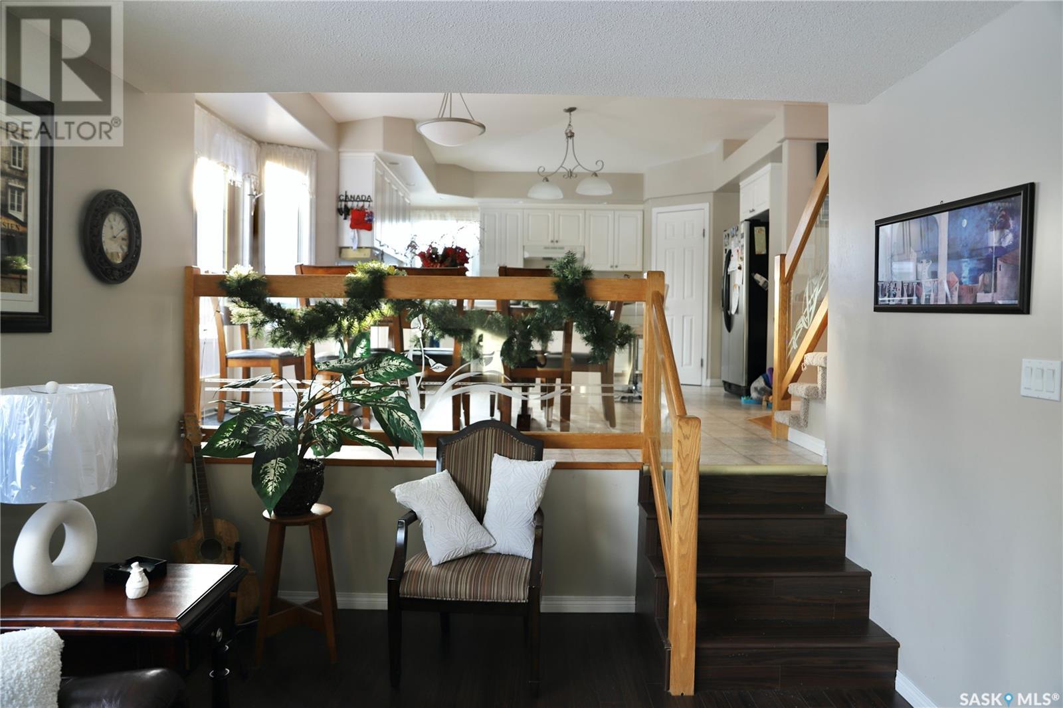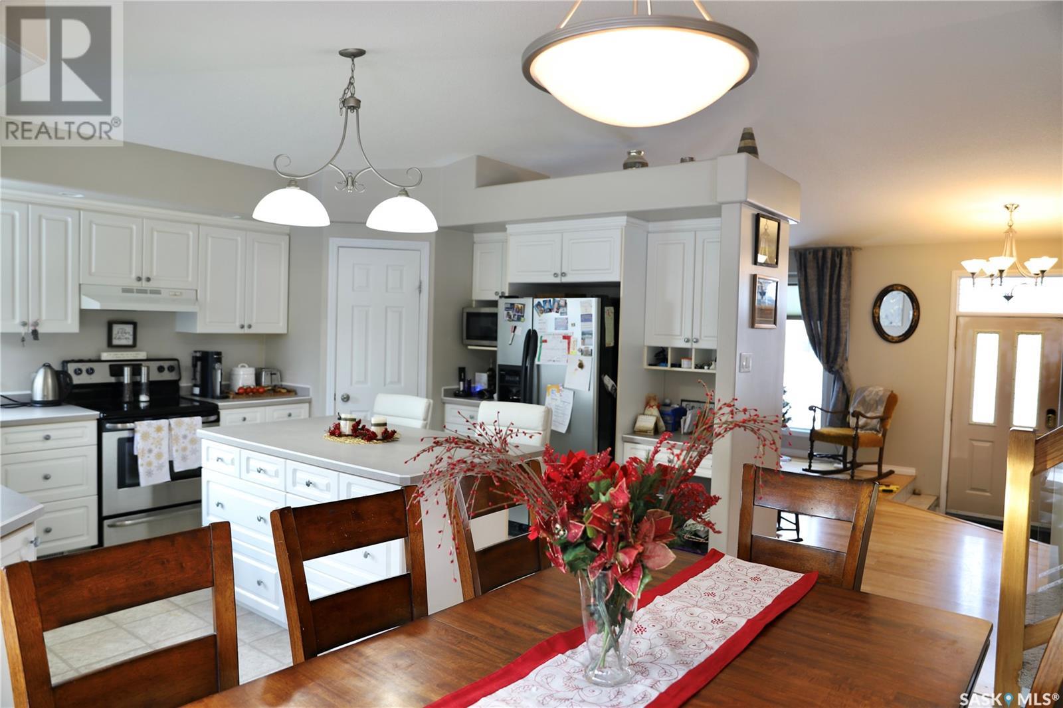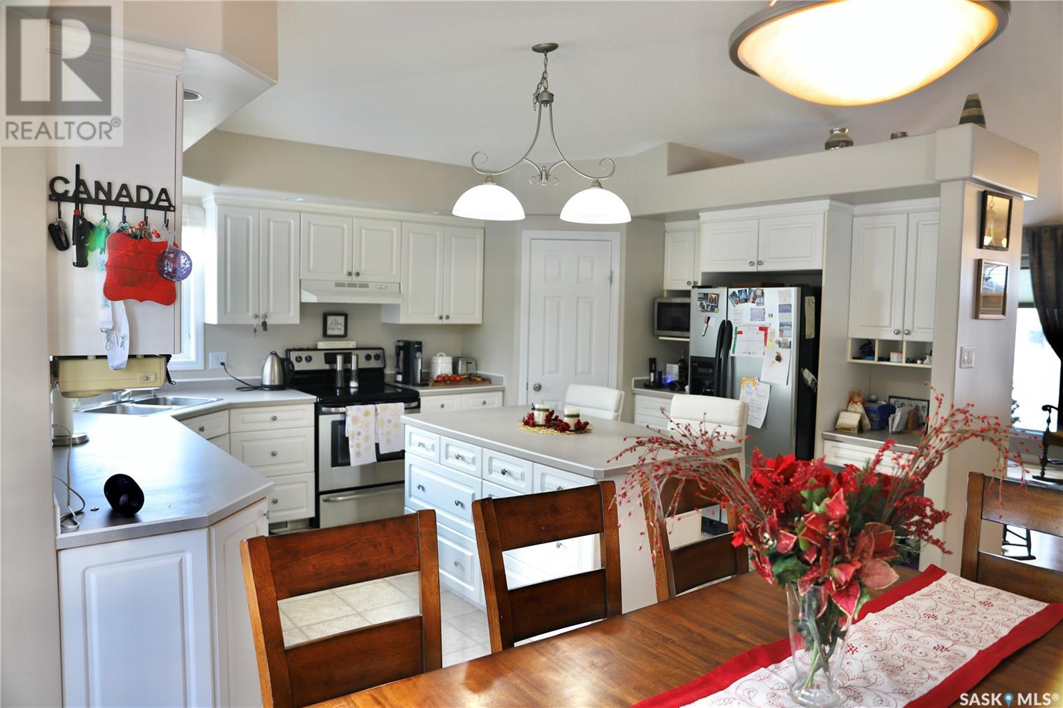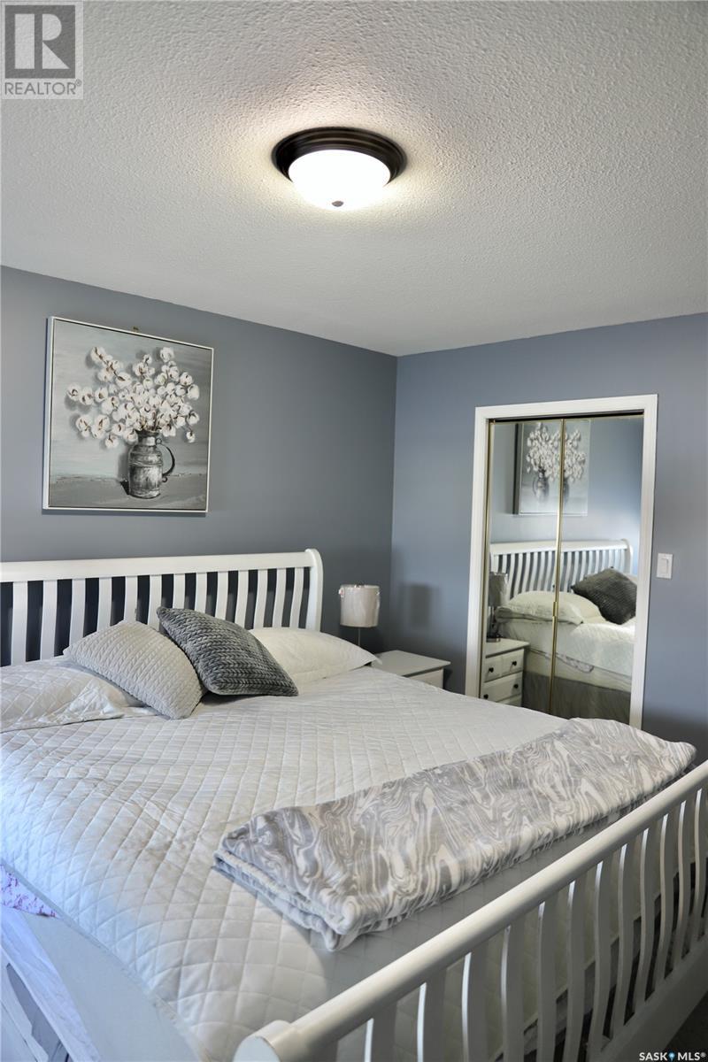4 Bedroom
3 Bathroom
2400 sqft
2 Level
Fireplace
Central Air Conditioning
Forced Air
Lawn
$449,900
Beautiful two-storey home located in the thriving community of Shellbrook. Situated on two lots, this 2400 sq ft, 4 bedroom, 3 bathroom home is centrally located near parks, rinks and just steps from the high school. The main level features a spacious foyer and family room leading up to a bright and airy, open concept kitchen, dining and sunken living room area. The main level also includes a guest bedroom and 3-piece bathroom. The second storey features three bedrooms, a 3-piece bathroom, 3-piece ensuite and laundry. The basement includes a large recreation room, storage and utility rooms. Two car, attached garage is fully insulated and accessible from the house. Large and mature, fenced yard is perfect for entertaining with a back deck/bbq area and outdoor hot tub. If you are searching for a beautiful family home in the perfect location, this one check all the boxes. Call realtor to view. (id:51699)
Property Details
|
MLS® Number
|
SK990977 |
|
Property Type
|
Single Family |
|
Features
|
Treed, Lane, Rectangular |
|
Structure
|
Deck, Patio(s) |
Building
|
Bathroom Total
|
3 |
|
Bedrooms Total
|
4 |
|
Appliances
|
Washer, Refrigerator, Dishwasher, Dryer, Microwave, Window Coverings, Garage Door Opener Remote(s), Hood Fan, Central Vacuum, Storage Shed, Stove |
|
Architectural Style
|
2 Level |
|
Basement Type
|
Full |
|
Constructed Date
|
1997 |
|
Cooling Type
|
Central Air Conditioning |
|
Fireplace Fuel
|
Gas |
|
Fireplace Present
|
Yes |
|
Fireplace Type
|
Conventional |
|
Heating Fuel
|
Natural Gas |
|
Heating Type
|
Forced Air |
|
Stories Total
|
2 |
|
Size Interior
|
2400 Sqft |
|
Type
|
House |
Parking
|
Attached Garage
|
|
|
Parking Space(s)
|
4 |
Land
|
Acreage
|
No |
|
Fence Type
|
Partially Fenced |
|
Landscape Features
|
Lawn |
|
Size Frontage
|
75 Ft |
|
Size Irregular
|
9375.00 |
|
Size Total
|
9375 Sqft |
|
Size Total Text
|
9375 Sqft |
Rooms
| Level |
Type |
Length |
Width |
Dimensions |
|
Second Level |
3pc Bathroom |
7 ft ,10 in |
7 ft ,10 in |
7 ft ,10 in x 7 ft ,10 in |
|
Second Level |
Primary Bedroom |
10 ft |
16 ft |
10 ft x 16 ft |
|
Second Level |
3pc Ensuite Bath |
4 ft ,6 in |
8 ft ,7 in |
4 ft ,6 in x 8 ft ,7 in |
|
Second Level |
Bedroom |
8 ft ,6 in |
11 ft |
8 ft ,6 in x 11 ft |
|
Second Level |
Bedroom |
10 ft |
10 ft |
10 ft x 10 ft |
|
Second Level |
Laundry Room |
4 ft ,11 in |
7 ft ,3 in |
4 ft ,11 in x 7 ft ,3 in |
|
Basement |
Storage |
28 ft |
20 ft |
28 ft x 20 ft |
|
Basement |
Utility Room |
16 ft |
12 ft |
16 ft x 12 ft |
|
Basement |
Other |
26 ft |
18 ft |
26 ft x 18 ft |
|
Main Level |
Foyer |
8 ft |
7 ft |
8 ft x 7 ft |
|
Main Level |
Living Room |
16 ft |
12 ft |
16 ft x 12 ft |
|
Main Level |
Dining Room |
12 ft |
10 ft |
12 ft x 10 ft |
|
Main Level |
Kitchen |
12 ft |
10 ft |
12 ft x 10 ft |
|
Main Level |
Family Room |
13 ft |
19 ft |
13 ft x 19 ft |
|
Main Level |
3pc Bathroom |
7 ft ,9 in |
4 ft ,11 in |
7 ft ,9 in x 4 ft ,11 in |
|
Main Level |
Bedroom |
7 ft |
10 ft |
7 ft x 10 ft |
https://www.realtor.ca/real-estate/27754387/741-adamson-crescent-shellbrook




