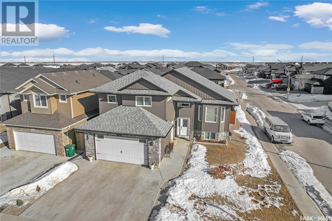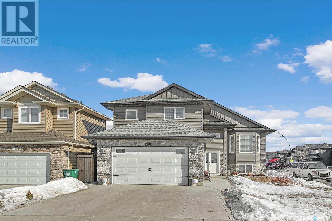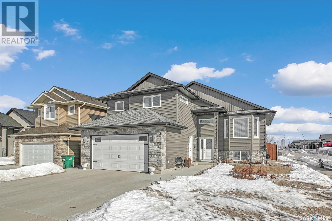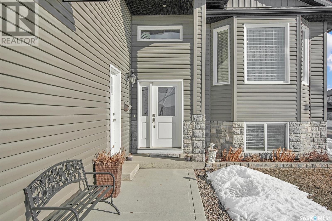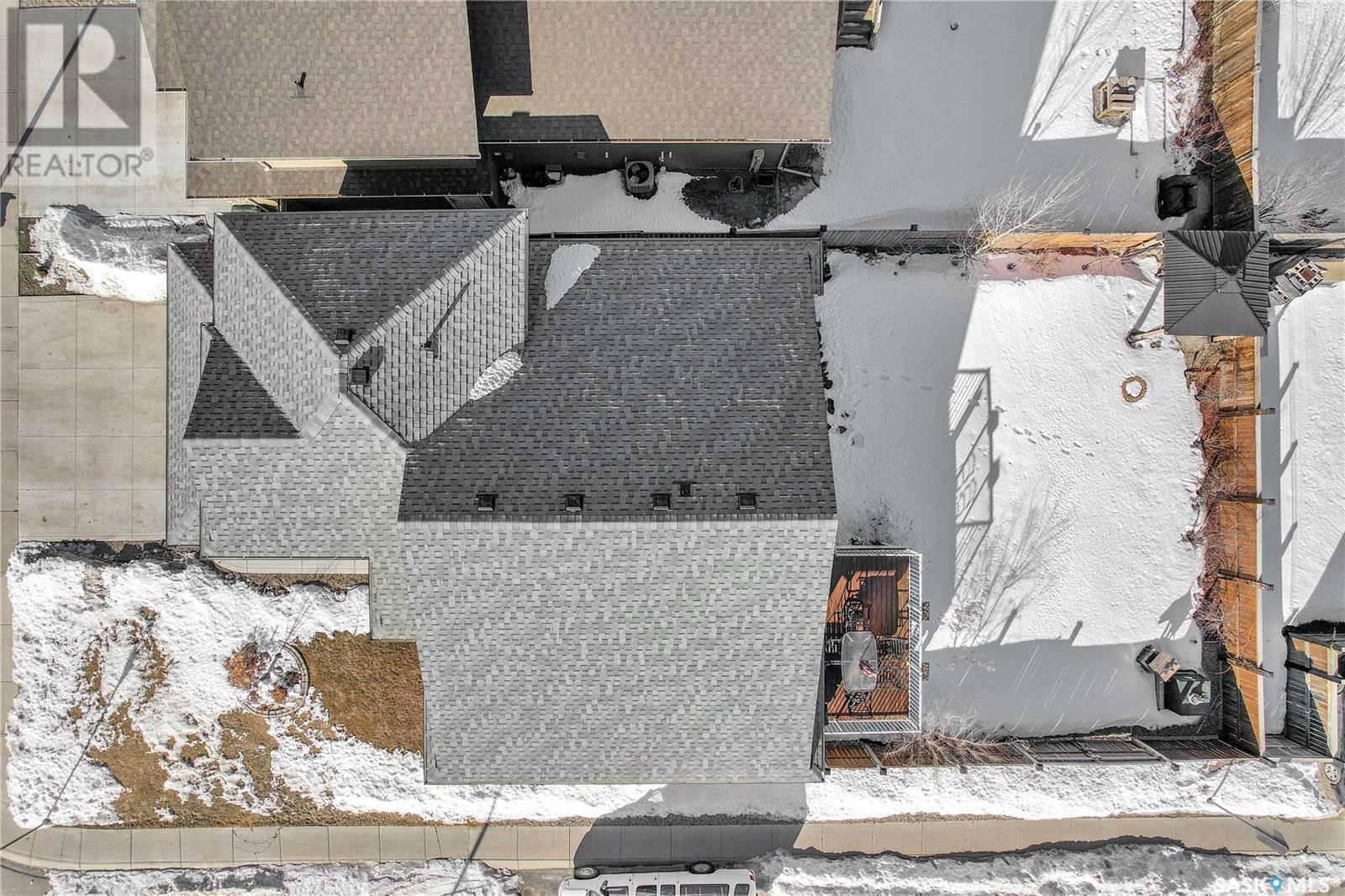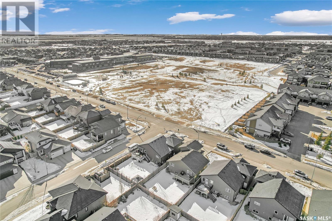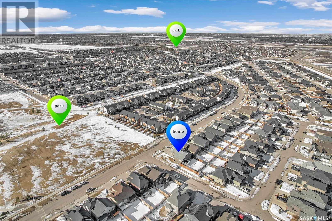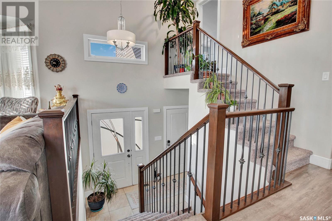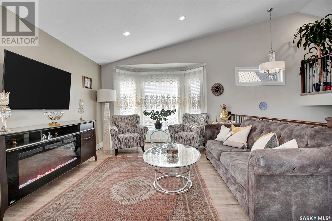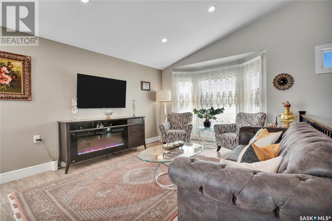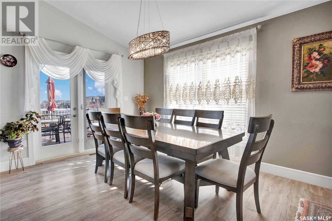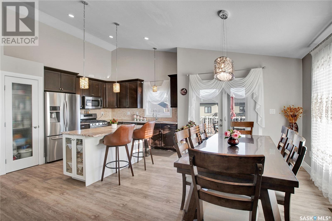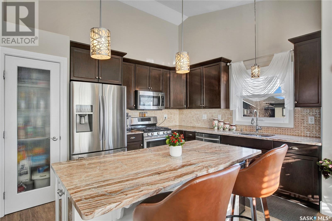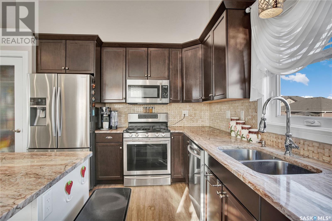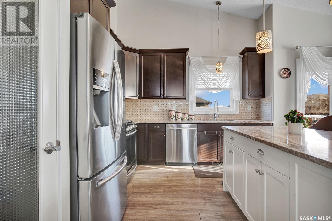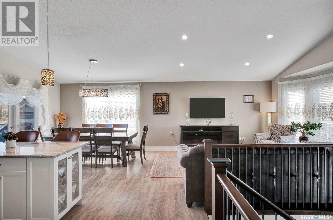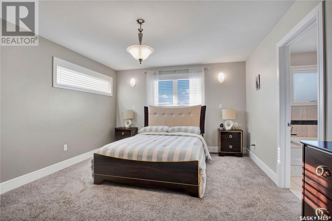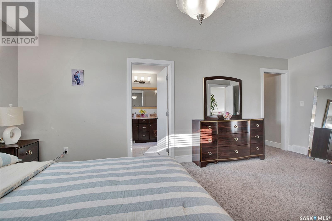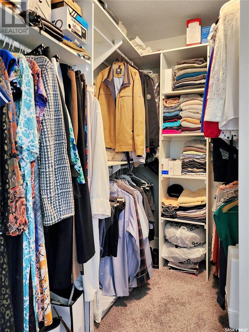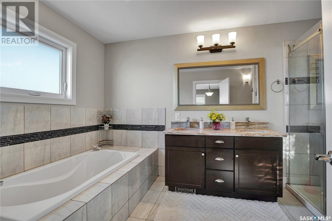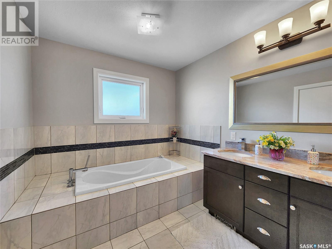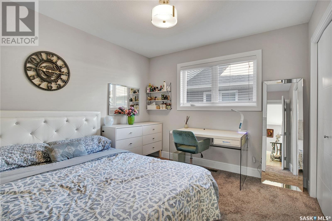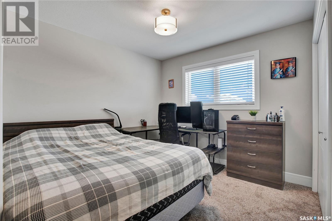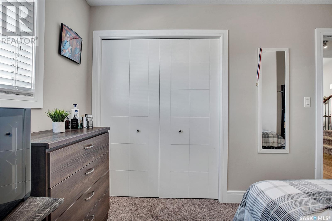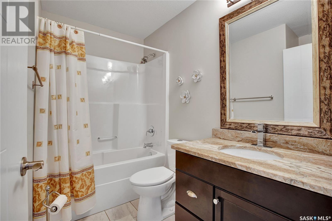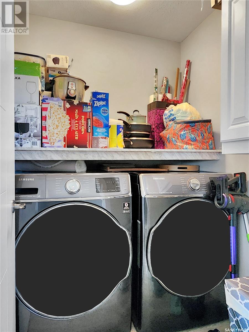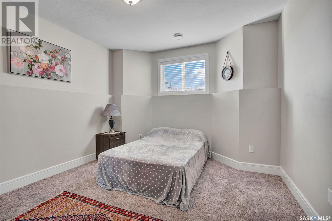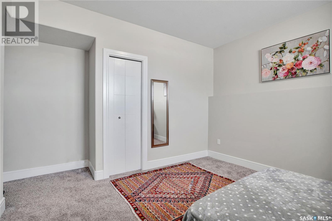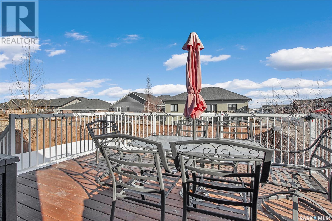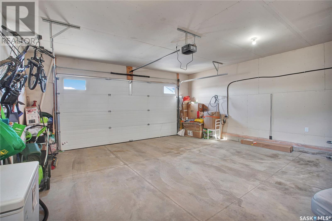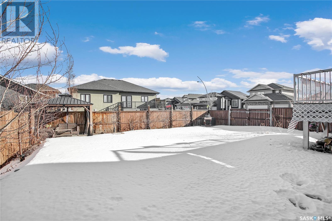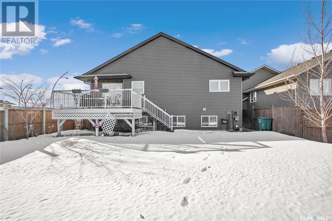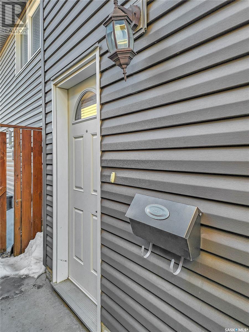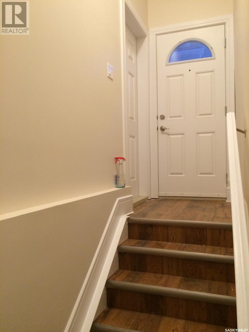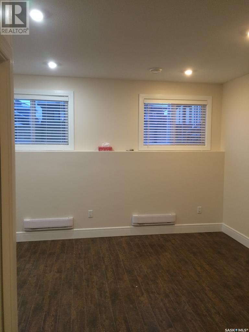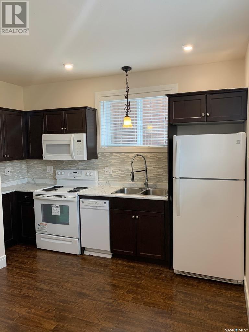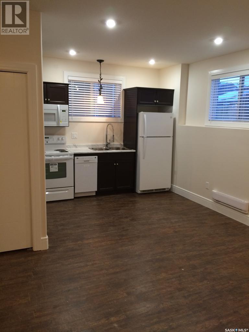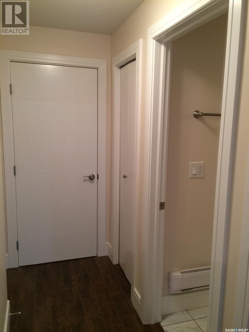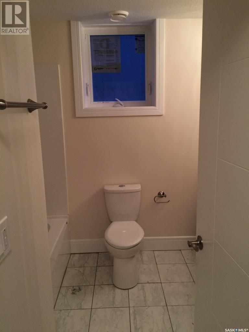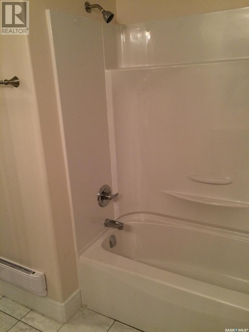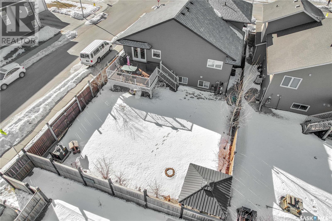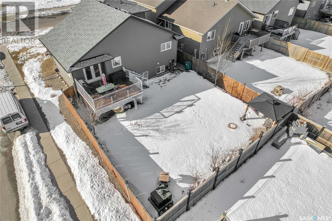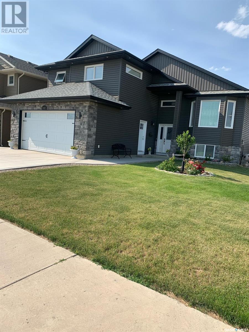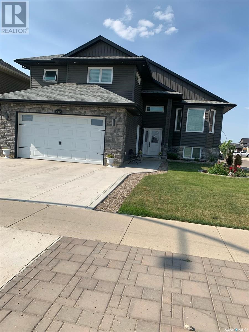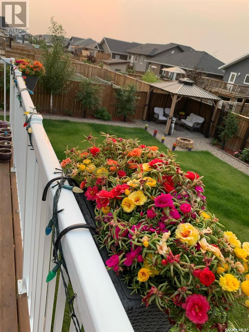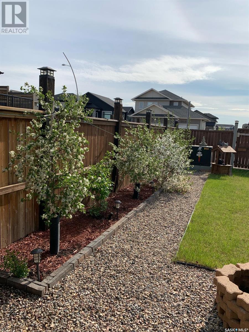742 Evergreen Boulevard Saskatoon, Saskatchewan S7W 0N2
$674,900
Don't miss this spectacular property! This modified bi-level situated on a corner lot in the heart of Evergreen is just waiting for you to call it home! Main living areas are bright and airy with laminate flooring throughout, and lush carpet in the bedrooms. Relax in the Primary suite with walk-in closet and stunning tiled ensuite. This home comes equipped with roughed in central vac, gas BBQ hookup, Tesla charger, plus a 2 bedroom legal basement suite perfect for renters or visitors! Located right across the street from Sylvia Fedoruk and St Nicolas schools, and close to all the amenities Evergreen has to offer, this property won't last long! Call to book a viewing today! (id:51699)
Open House
This property has open houses!
11:00 am
Ends at:1:00 pm
Property Details
| MLS® Number | SK963029 |
| Property Type | Single Family |
| Neigbourhood | Evergreen |
| Features | Double Width Or More Driveway, Sump Pump |
| Structure | Deck |
Building
| Bathroom Total | 3 |
| Bedrooms Total | 6 |
| Appliances | Washer, Refrigerator, Dishwasher, Dryer, Microwave, Garage Door Opener Remote(s), Central Vacuum - Roughed In, Stove |
| Architectural Style | Bi-level |
| Basement Development | Finished |
| Basement Type | Full (finished) |
| Constructed Date | 2015 |
| Cooling Type | Central Air Conditioning |
| Heating Fuel | Natural Gas |
| Size Interior | 1487 Sqft |
| Type | House |
Parking
| Attached Garage | |
| Parking Space(s) | 4 |
Land
| Acreage | No |
| Fence Type | Fence |
| Landscape Features | Lawn |
| Size Frontage | 54 Ft |
| Size Irregular | 54x118 |
| Size Total Text | 54x118 |
Rooms
| Level | Type | Length | Width | Dimensions |
|---|---|---|---|---|
| Second Level | Bedroom | 15 ft ,6 in | 12 ft ,6 in | 15 ft ,6 in x 12 ft ,6 in |
| Second Level | 5pc Bathroom | Measurements not available | ||
| Second Level | Storage | 8 ft ,1 in | 5 ft ,6 in | 8 ft ,1 in x 5 ft ,6 in |
| Basement | Bedroom | 12 ft ,7 in | 12 ft ,1 in | 12 ft ,7 in x 12 ft ,1 in |
| Basement | Kitchen | 8 ft ,2 in | 12 ft ,5 in | 8 ft ,2 in x 12 ft ,5 in |
| Basement | Living Room | 9 ft ,6 in | 13 ft ,4 in | 9 ft ,6 in x 13 ft ,4 in |
| Basement | Bedroom | 7 ft ,6 in | 9 ft ,8 in | 7 ft ,6 in x 9 ft ,8 in |
| Basement | Bedroom | 10 ft ,3 in | Measurements not available x 10 ft ,3 in | |
| Basement | 4pc Bathroom | Measurements not available | ||
| Main Level | Living Room | 14 ft ,3 in | 12 ft ,6 in | 14 ft ,3 in x 12 ft ,6 in |
| Main Level | Dining Room | 10 ft ,8 in | 10 ft | 10 ft ,8 in x 10 ft |
| Main Level | Kitchen | 12 ft ,3 in | 11 ft | 12 ft ,3 in x 11 ft |
| Main Level | 4pc Bathroom | Measurements not available | ||
| Main Level | Bedroom | 10 ft | 10 ft | 10 ft x 10 ft |
| Main Level | Bedroom | 10 ft | 10 ft | 10 ft x 10 ft |
| Main Level | Laundry Room | Measurements not available |
https://www.realtor.ca/real-estate/26672979/742-evergreen-boulevard-saskatoon-evergreen
Interested?
Contact us for more information

