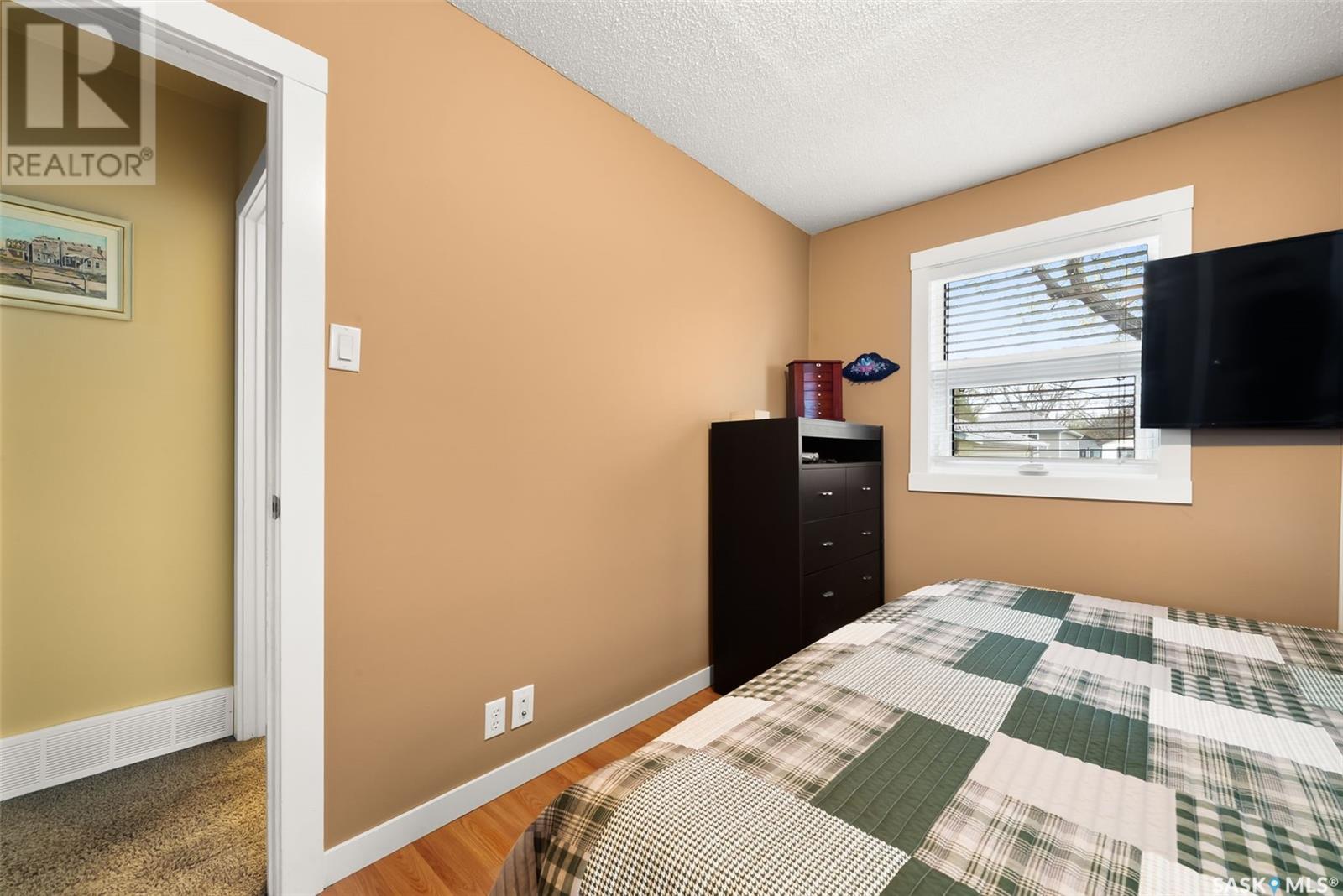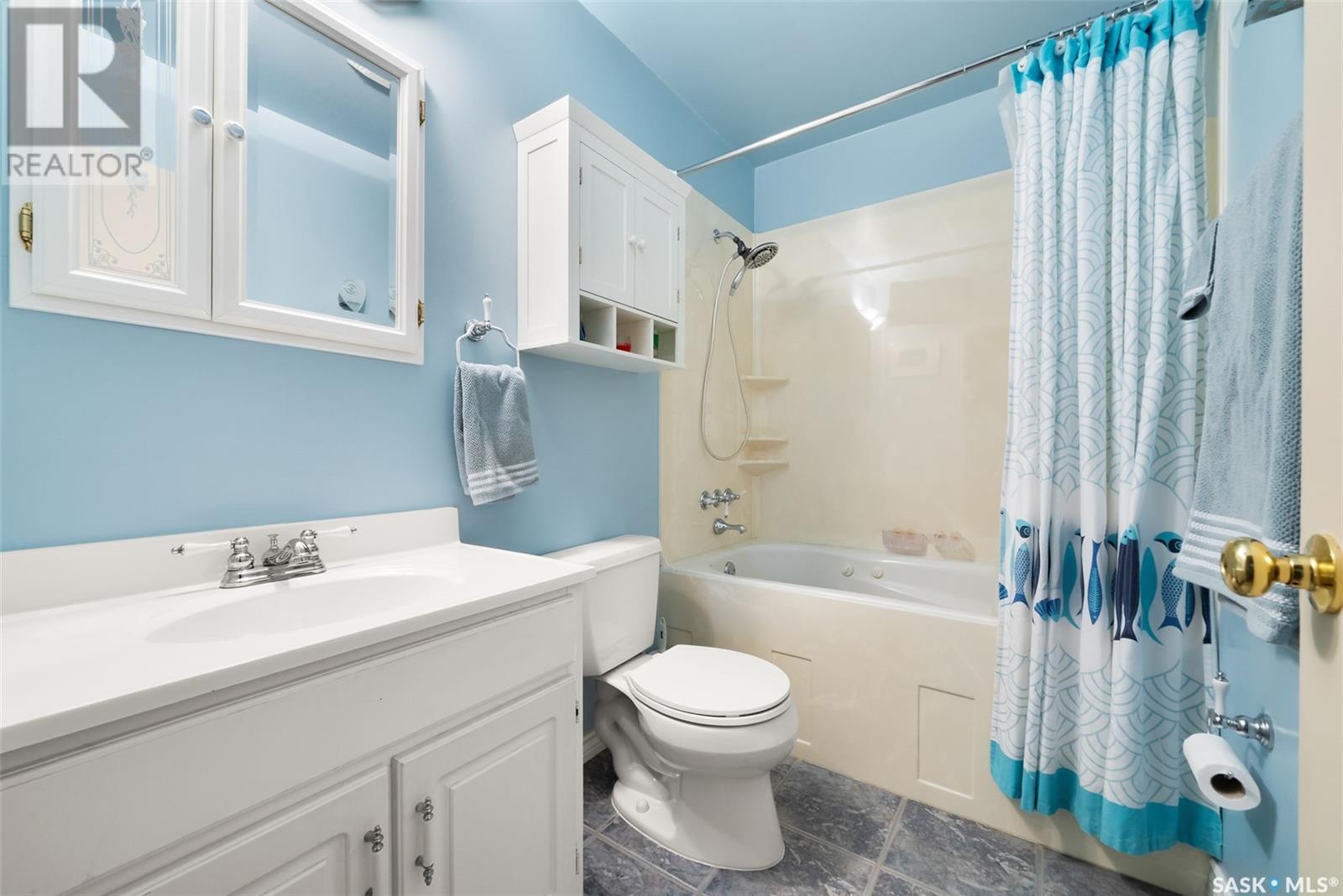3 Bedroom
2 Bathroom
749 sqft
Bungalow
Central Air Conditioning
Forced Air
Lawn
$199,900
Don’t miss this beautifully updated and well-maintained bungalow, ideally located on a quiet street near amenities and bus routes! The main floor features two bedrooms and a fully re-poured basement that adds valuable living space and functionality. A standout feature is the 26’ x 26’ heated double detached garage (2007) with an 8-foot ceiling, 220V power, exhaust fan, and its own alarm system—ideal for secure storage, a workshop, or hobby use. It’s finished with low-maintenance vinyl siding, while the home features durable steel siding, triple-pane windows, and newer eavestroughs. Enjoy the fully fenced backyard offering privacy, a large paver stone patio perfect for relaxing or entertaining, two storage sheds, and potential RV parking beside the garage. Inside, a bright, open-concept layout connects the living room, dining area, and kitchen. Renovated in 2012, the kitchen boasts rich cherry cabinetry, a subway tile backsplash, built-in pantry, and a generous eating area. Updated plugs and switches throughout the main floor add a polished touch. Both bedrooms feature laminate flooring; the primary has a deep closet, and the second includes charming corner windows. The updated 4-piece bath offers a whirlpool tub with marble surround, ceramic tile flooring, and a mounted TV. A rear mudroom with built-in storage adds convenient backyard access. The basement, re-poured in 1973 and developed by the current owner, includes a cozy rec room with bar rough-in (mini fridge included), a bedroom with walk-in closet (non-egress window), and a 2-piece bath. There's also a spacious laundry/utility room with washer/dryer, high-efficiency furnace (2015) with Wi-Fi thermostat, humidifier (2021), upgraded ABS stack, electrical panel (approx. 2007), and cold storage under the stairs. This move-in ready home combines comfort, functionality, and numerous valuable upgrades—book your private showing today! (id:51699)
Property Details
|
MLS® Number
|
SK004853 |
|
Property Type
|
Single Family |
|
Neigbourhood
|
Washington Park |
|
Features
|
Treed, Lane, Rectangular, Sump Pump |
|
Structure
|
Patio(s) |
Building
|
Bathroom Total
|
2 |
|
Bedrooms Total
|
3 |
|
Appliances
|
Washer, Refrigerator, Dishwasher, Dryer, Microwave, Alarm System, Humidifier, Window Coverings, Garage Door Opener Remote(s), Storage Shed, Stove |
|
Architectural Style
|
Bungalow |
|
Basement Development
|
Finished |
|
Basement Type
|
Full (finished) |
|
Constructed Date
|
1952 |
|
Cooling Type
|
Central Air Conditioning |
|
Fire Protection
|
Alarm System |
|
Heating Fuel
|
Natural Gas |
|
Heating Type
|
Forced Air |
|
Stories Total
|
1 |
|
Size Interior
|
749 Sqft |
|
Type
|
House |
Parking
|
Detached Garage
|
|
|
R V
|
|
|
Heated Garage
|
|
|
Parking Space(s)
|
2 |
Land
|
Acreage
|
No |
|
Fence Type
|
Fence |
|
Landscape Features
|
Lawn |
|
Size Irregular
|
6251.00 |
|
Size Total
|
6251 Sqft |
|
Size Total Text
|
6251 Sqft |
Rooms
| Level |
Type |
Length |
Width |
Dimensions |
|
Basement |
Other |
14 ft ,4 in |
13 ft ,8 in |
14 ft ,4 in x 13 ft ,8 in |
|
Basement |
2pc Bathroom |
4 ft ,5 in |
4 ft ,2 in |
4 ft ,5 in x 4 ft ,2 in |
|
Basement |
Bedroom |
10 ft ,8 in |
10 ft ,2 in |
10 ft ,8 in x 10 ft ,2 in |
|
Basement |
Laundry Room |
19 ft ,11 in |
8 ft ,5 in |
19 ft ,11 in x 8 ft ,5 in |
|
Main Level |
Living Room |
13 ft ,11 in |
13 ft ,7 in |
13 ft ,11 in x 13 ft ,7 in |
|
Main Level |
Kitchen/dining Room |
11 ft ,1 in |
11 ft ,6 in |
11 ft ,1 in x 11 ft ,6 in |
|
Main Level |
Bedroom |
13 ft ,3 in |
8 ft ,4 in |
13 ft ,3 in x 8 ft ,4 in |
|
Main Level |
4pc Bathroom |
4 ft ,10 in |
9 ft ,8 in |
4 ft ,10 in x 9 ft ,8 in |
|
Main Level |
Bedroom |
9 ft ,8 in |
11 ft ,5 in |
9 ft ,8 in x 11 ft ,5 in |
|
Main Level |
Enclosed Porch |
5 ft ,9 in |
6 ft ,6 in |
5 ft ,9 in x 6 ft ,6 in |
https://www.realtor.ca/real-estate/28272173/743-mctavish-street-regina-washington-park































