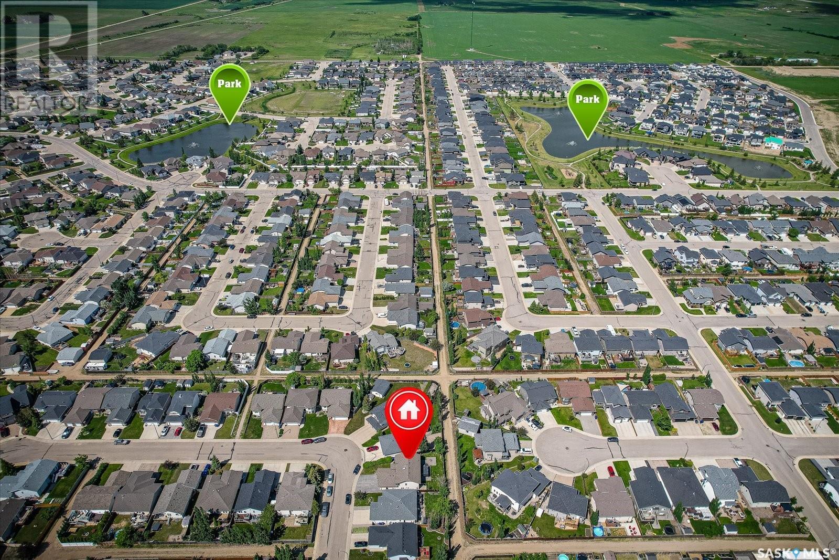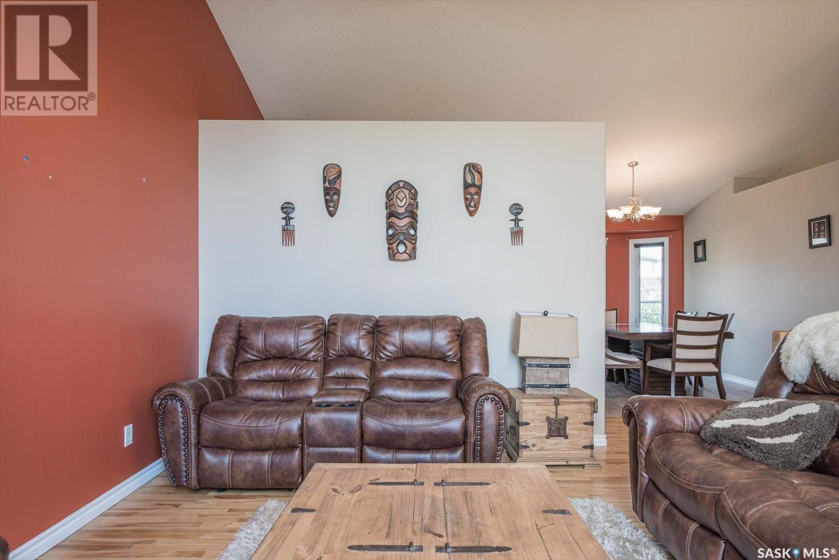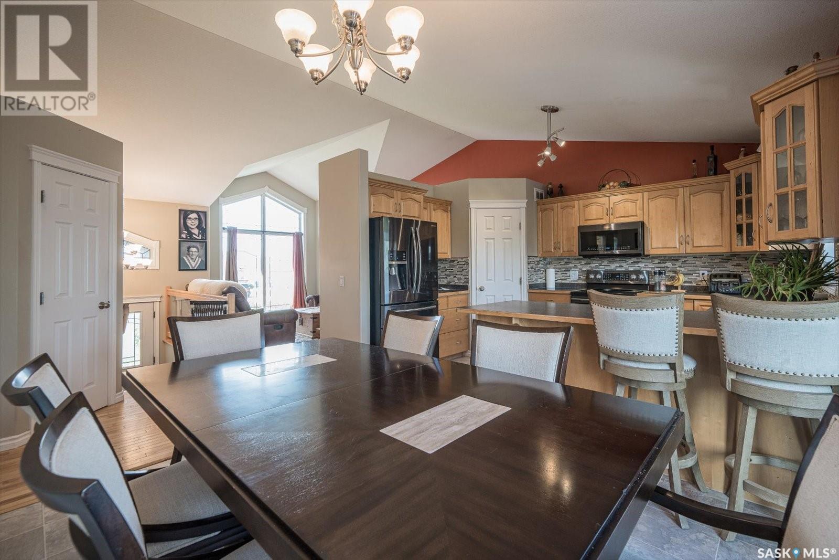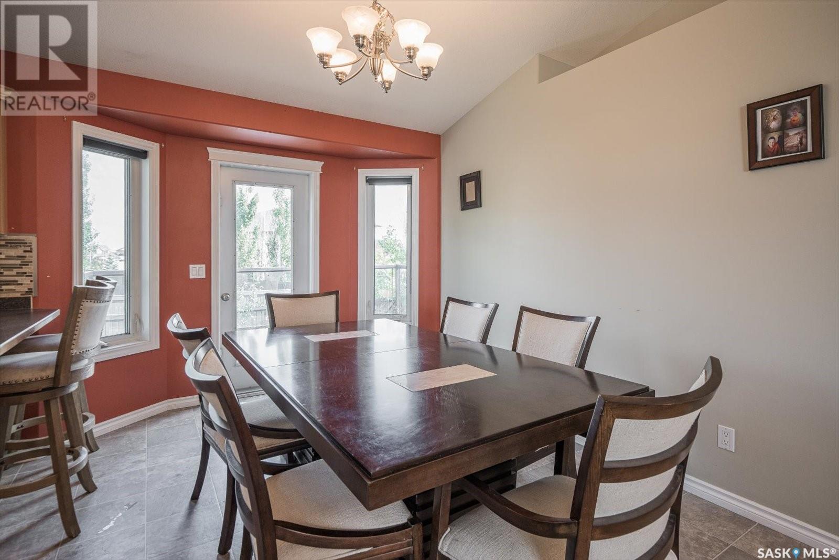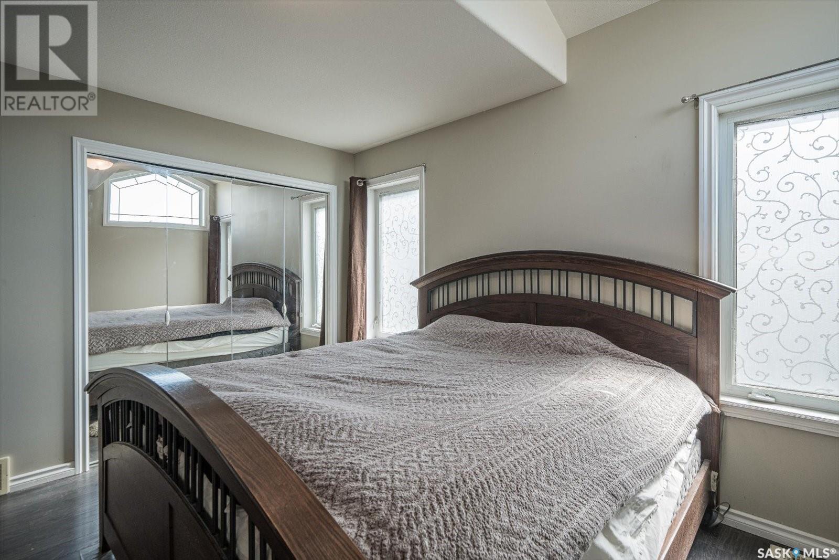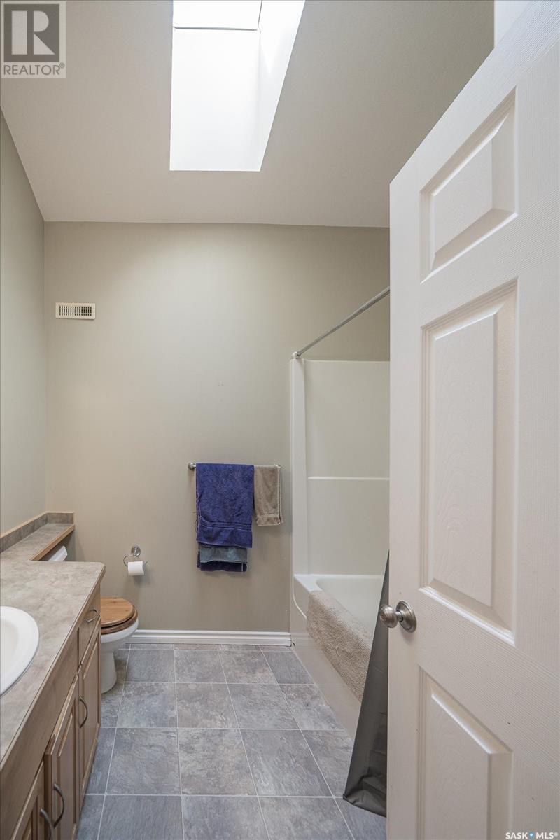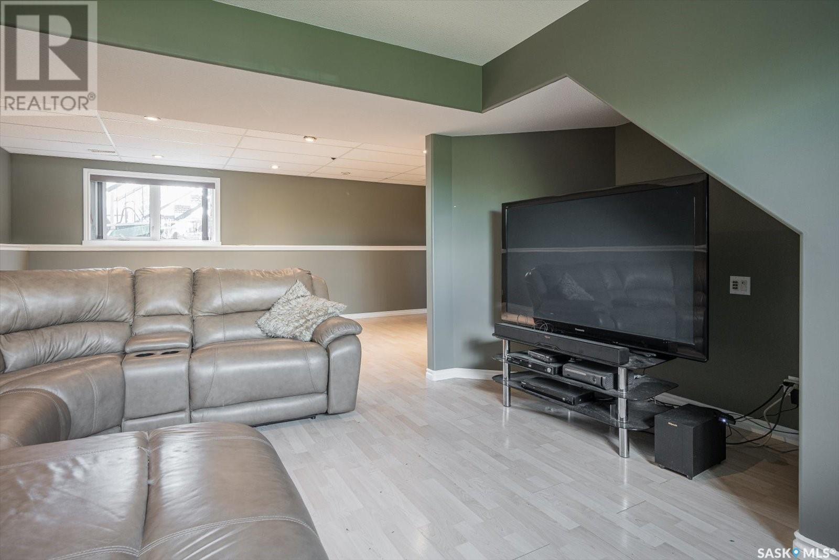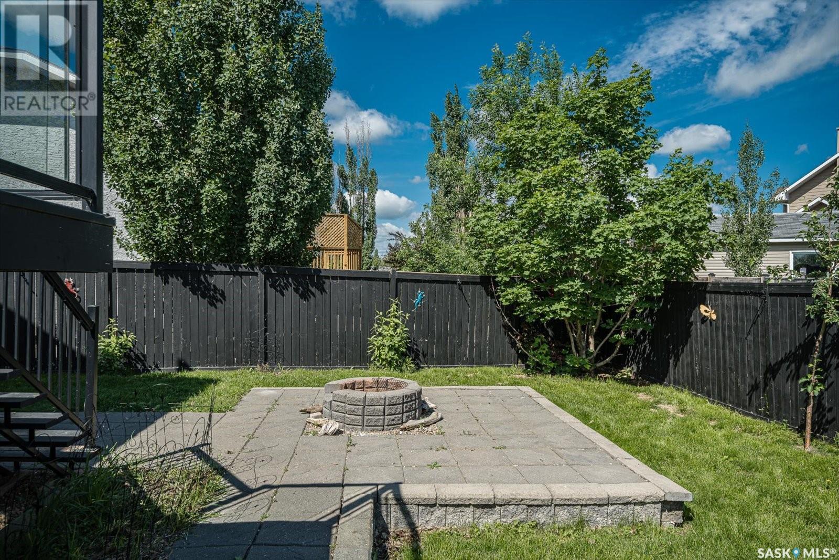5 Bedroom
3 Bathroom
1224 sqft
Bi-Level
Central Air Conditioning
Forced Air
Lawn, Underground Sprinkler
$464,900
Check out this impressive 1224 sq.ft fully developed 5 bedroom bi-level home with great street appeal located on a quiet crescent in Warman! This home has a large tiled foyer with direct access from the double attached insulated garage. The main floor is spacious with a front facing living room, vaulted ceilings and a large dining area that walks out through patio doors to a large deck overlooking the fully fenced developed yard. It also has a beautiful kitchen that is open to the dining area. The kitchen features dark stainless-steel appliances, tile backsplash, a corner pantry and an island with sit up area. The main floor also has a 4-piece bathroom with a unique skylight bringing in a lot of natural light. There are 3 good sized bedrooms with the master bedroom having a 3-piece ensuite bathroom. The basement is fully developed with a large family area, 2 additional bedrooms, a 3-piece bathroom and a laundry/utility area. With great location close to schools, parks and all walking paths, this home comes complete with all appliances, central air conditioning, underground sprinklers, a hot tub, central vacuum built in and all window coverings. Don’t wait! Call to view! (id:51699)
Property Details
|
MLS® Number
|
SK988350 |
|
Property Type
|
Single Family |
|
Features
|
Treed, Irregular Lot Size, Double Width Or More Driveway |
|
Structure
|
Deck, Patio(s) |
Building
|
Bathroom Total
|
3 |
|
Bedrooms Total
|
5 |
|
Appliances
|
Washer, Refrigerator, Dishwasher, Dryer, Microwave, Window Coverings, Garage Door Opener Remote(s), Stove |
|
Architectural Style
|
Bi-level |
|
Basement Development
|
Finished |
|
Basement Type
|
Full (finished) |
|
Constructed Date
|
2002 |
|
Cooling Type
|
Central Air Conditioning |
|
Heating Fuel
|
Natural Gas |
|
Heating Type
|
Forced Air |
|
Size Interior
|
1224 Sqft |
|
Type
|
House |
Parking
|
Attached Garage
|
|
|
Parking Space(s)
|
4 |
Land
|
Acreage
|
No |
|
Fence Type
|
Fence |
|
Landscape Features
|
Lawn, Underground Sprinkler |
|
Size Irregular
|
6098.00 |
|
Size Total
|
6098 Sqft |
|
Size Total Text
|
6098 Sqft |
Rooms
| Level |
Type |
Length |
Width |
Dimensions |
|
Basement |
Family Room |
|
|
26'11 x 19'4 |
|
Basement |
3pc Bathroom |
|
|
Measurements not available |
|
Basement |
Bedroom |
|
|
10'11 x 11'7 |
|
Basement |
Bedroom |
|
|
12'6 x 11'9 |
|
Basement |
Laundry Room |
|
|
10'0 x 13'8 |
|
Main Level |
Foyer |
|
|
9'2 x 5'1 |
|
Main Level |
Kitchen |
|
|
13'3 x 10'0 |
|
Main Level |
Living Room |
12 ft |
|
12 ft x Measurements not available |
|
Main Level |
Dining Room |
|
|
12'0 x 9'6 |
|
Main Level |
Bedroom |
|
|
10'3 x 10'10 |
|
Main Level |
Bedroom |
|
|
10'3 x 10'6 |
|
Main Level |
Primary Bedroom |
|
|
12'9 x 12'4 |
|
Main Level |
4pc Bathroom |
|
|
Measurements not available |
|
Main Level |
3pc Ensuite Bath |
|
|
Measurements not available |
https://www.realtor.ca/real-estate/27658323/745-grabowski-crescent-warman







