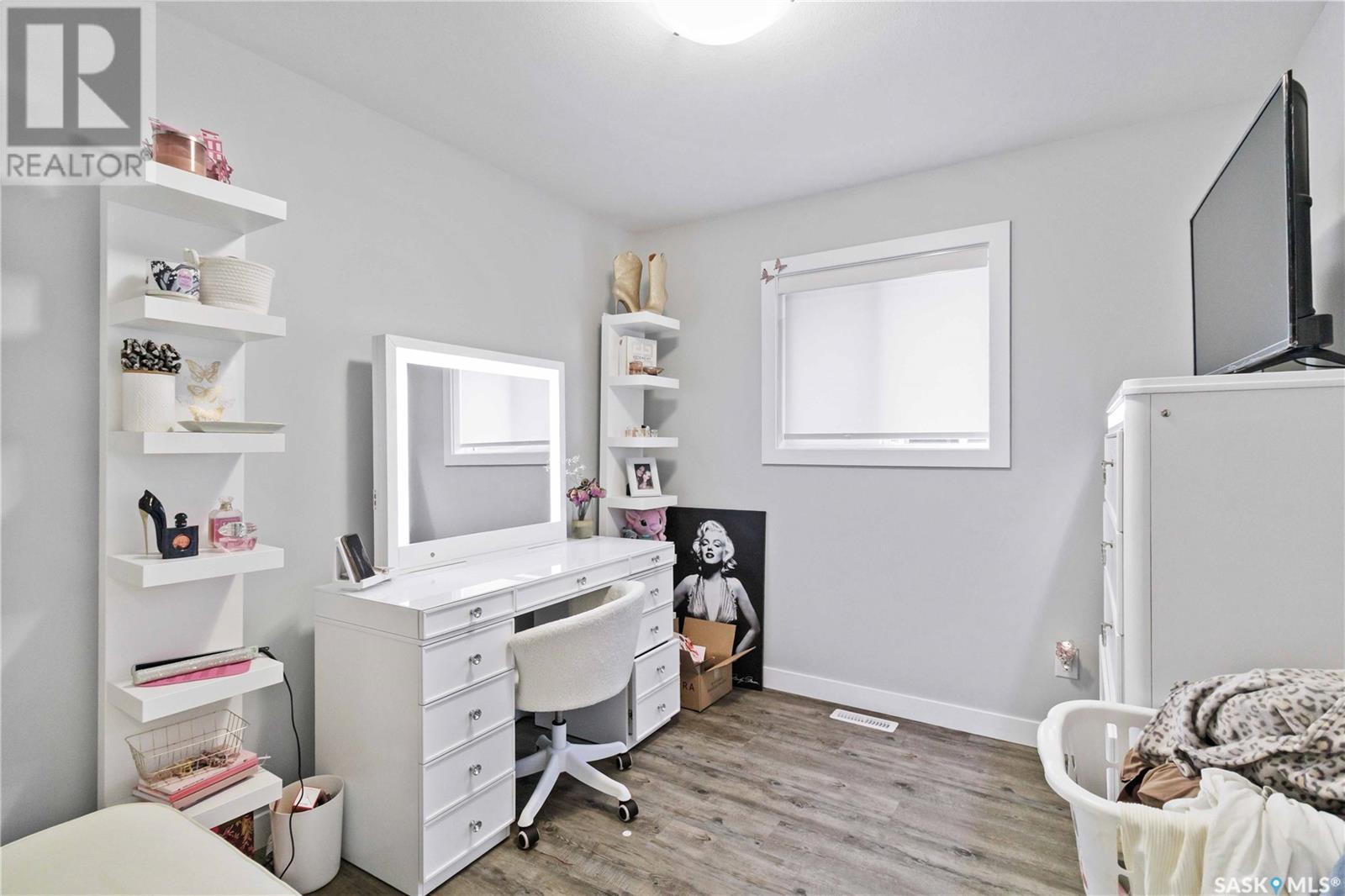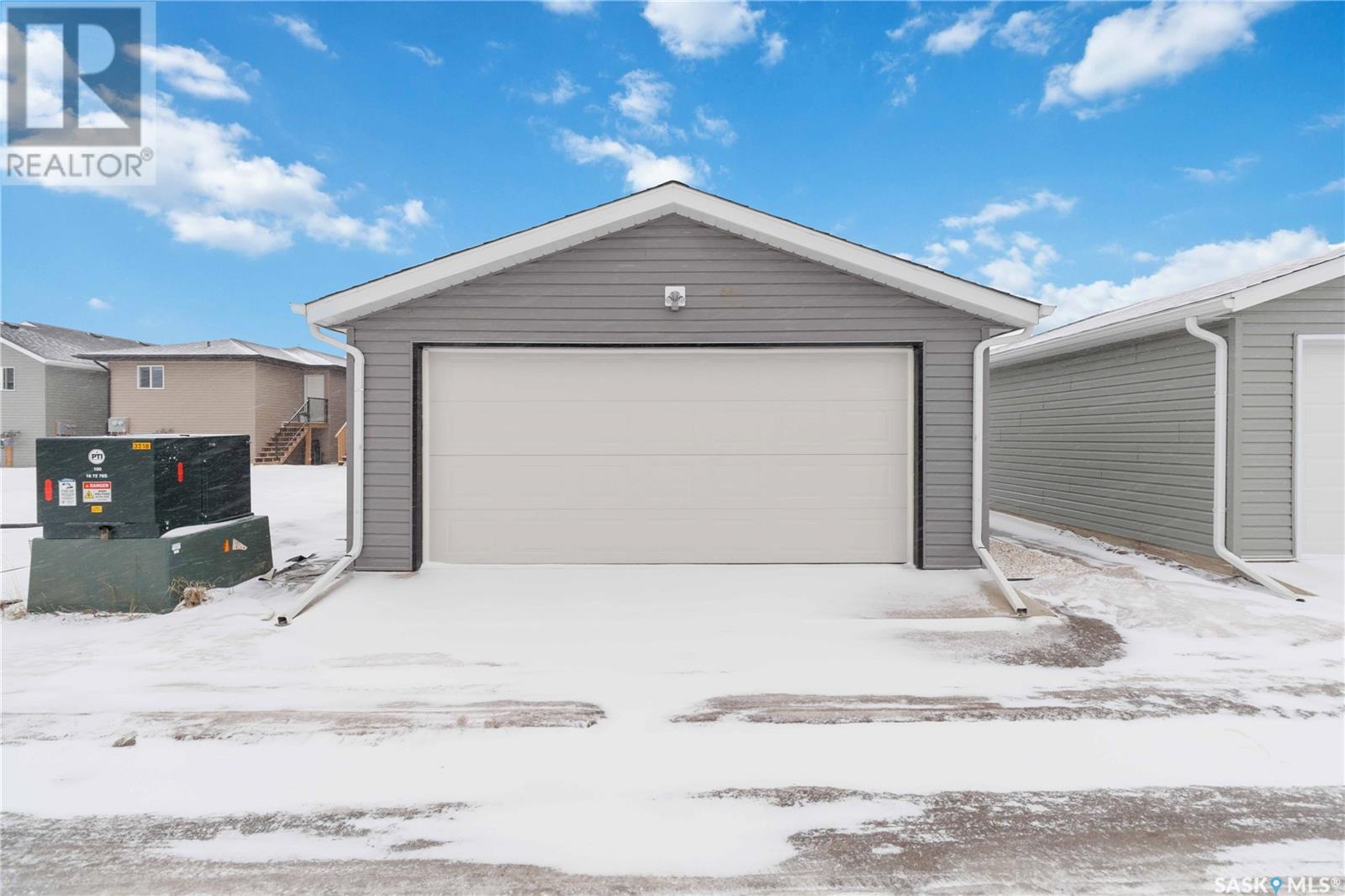747 Marlatte Crescent Saskatoon, Saskatchewan S7W 1J8
5 Bedroom
3 Bathroom
1070 sqft
Bi-Level
Fireplace
Central Air Conditioning
Forced Air
Lawn
$559,000
Great bi-level with an open airy feel. Vaulted ceiling in living room and eat up bar in kitchen make for a great entertaining space. Spacious bedrooms and bright finishings brighten the main floor. This property has a legal basement suite that also has ample room with fireplace and open concept living. Double car garage in back. This property comes with 2 each of the appliances so you are ready to have help with the mortgage with a renter in the basement with totally separate entrance. Call to view today! (id:51699)
Property Details
| MLS® Number | SK999870 |
| Property Type | Single Family |
| Neigbourhood | Evergreen |
| Features | Lane, Rectangular, Sump Pump |
Building
| Bathroom Total | 3 |
| Bedrooms Total | 5 |
| Appliances | Washer, Refrigerator, Dishwasher, Dryer, Garage Door Opener Remote(s), Hood Fan, Stove |
| Architectural Style | Bi-level |
| Basement Development | Finished |
| Basement Type | Full (finished) |
| Constructed Date | 2024 |
| Cooling Type | Central Air Conditioning |
| Fireplace Fuel | Gas |
| Fireplace Present | Yes |
| Fireplace Type | Conventional |
| Heating Fuel | Natural Gas |
| Heating Type | Forced Air |
| Size Interior | 1070 Sqft |
| Type | House |
Parking
| Detached Garage | |
| Parking Space(s) | 2 |
Land
| Acreage | No |
| Landscape Features | Lawn |
| Size Frontage | 132 Ft |
| Size Irregular | 132x30.0 |
| Size Total Text | 132x30.0 |
Rooms
| Level | Type | Length | Width | Dimensions |
|---|---|---|---|---|
| Basement | Kitchen/dining Room | 8 ft ,6 in | 9 ft | 8 ft ,6 in x 9 ft |
| Basement | Living Room | 12 ft ,10 in | 10 ft | 12 ft ,10 in x 10 ft |
| Basement | Bedroom | 8 ft ,2 in | 9 ft | 8 ft ,2 in x 9 ft |
| Basement | Bedroom | 8 ft ,8 in | 13 ft ,11 in | 8 ft ,8 in x 13 ft ,11 in |
| Basement | 4pc Bathroom | x x x | ||
| Basement | Laundry Room | x x x | ||
| Main Level | Living Room | 11 ft | 11 ft ,8 in | 11 ft x 11 ft ,8 in |
| Main Level | Dining Room | 8 ft | 11 ft | 8 ft x 11 ft |
| Main Level | Kitchen | 13 ft | 8 ft ,8 in | 13 ft x 8 ft ,8 in |
| Main Level | Primary Bedroom | 10 ft | 9 ft ,8 in | 10 ft x 9 ft ,8 in |
| Main Level | 4pc Ensuite Bath | 7 ft | 8 ft ,6 in | 7 ft x 8 ft ,6 in |
| Main Level | Bedroom | 8 ft | 10 ft | 8 ft x 10 ft |
| Main Level | Bedroom | 9 ft | 10 ft | 9 ft x 10 ft |
| Main Level | 4pc Bathroom | 6 ft ,7 in | 5 ft ,5 in | 6 ft ,7 in x 5 ft ,5 in |
| Main Level | Laundry Room | x x x |
https://www.realtor.ca/real-estate/28089129/747-marlatte-crescent-saskatoon-evergreen
Interested?
Contact us for more information











































