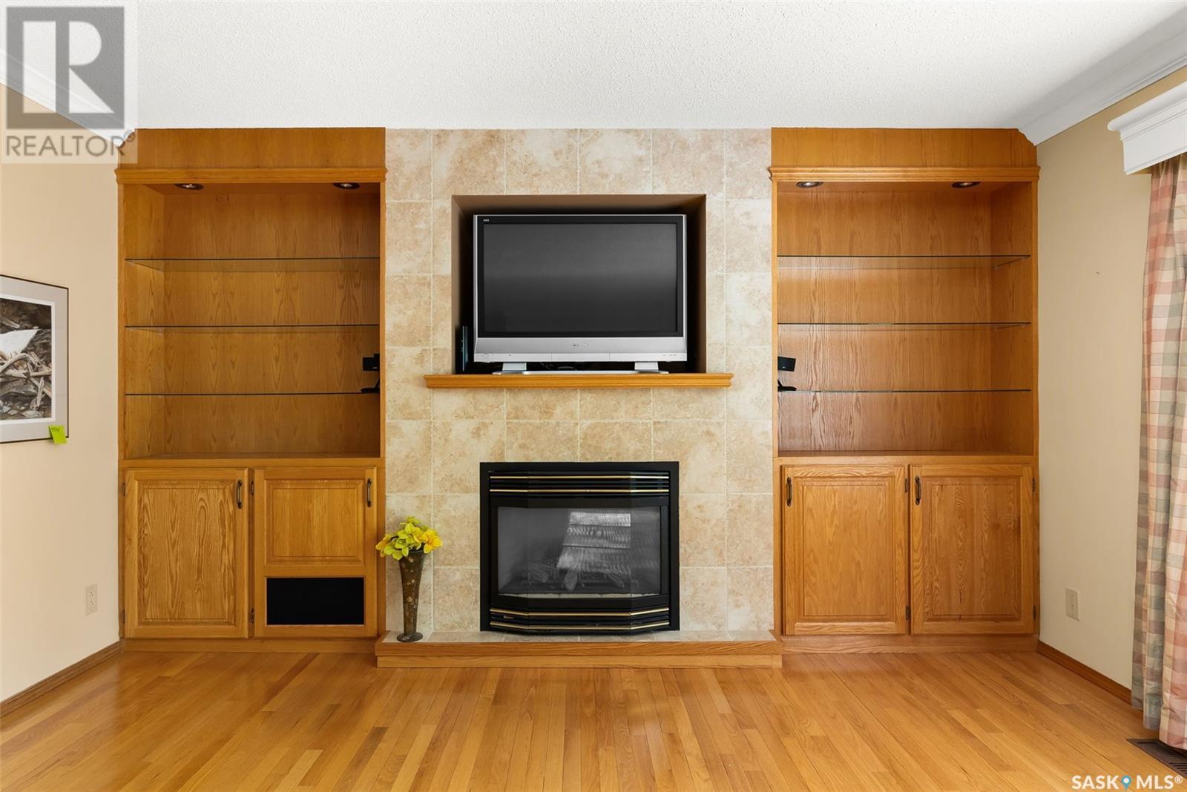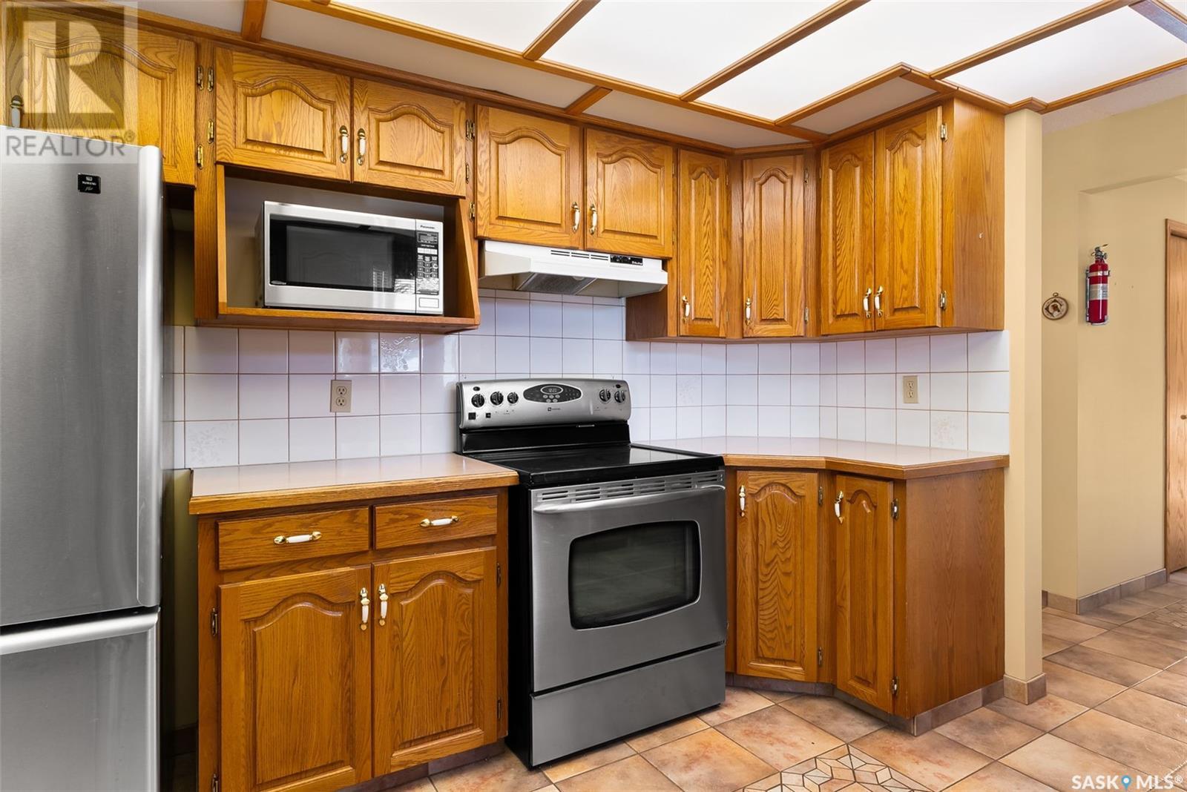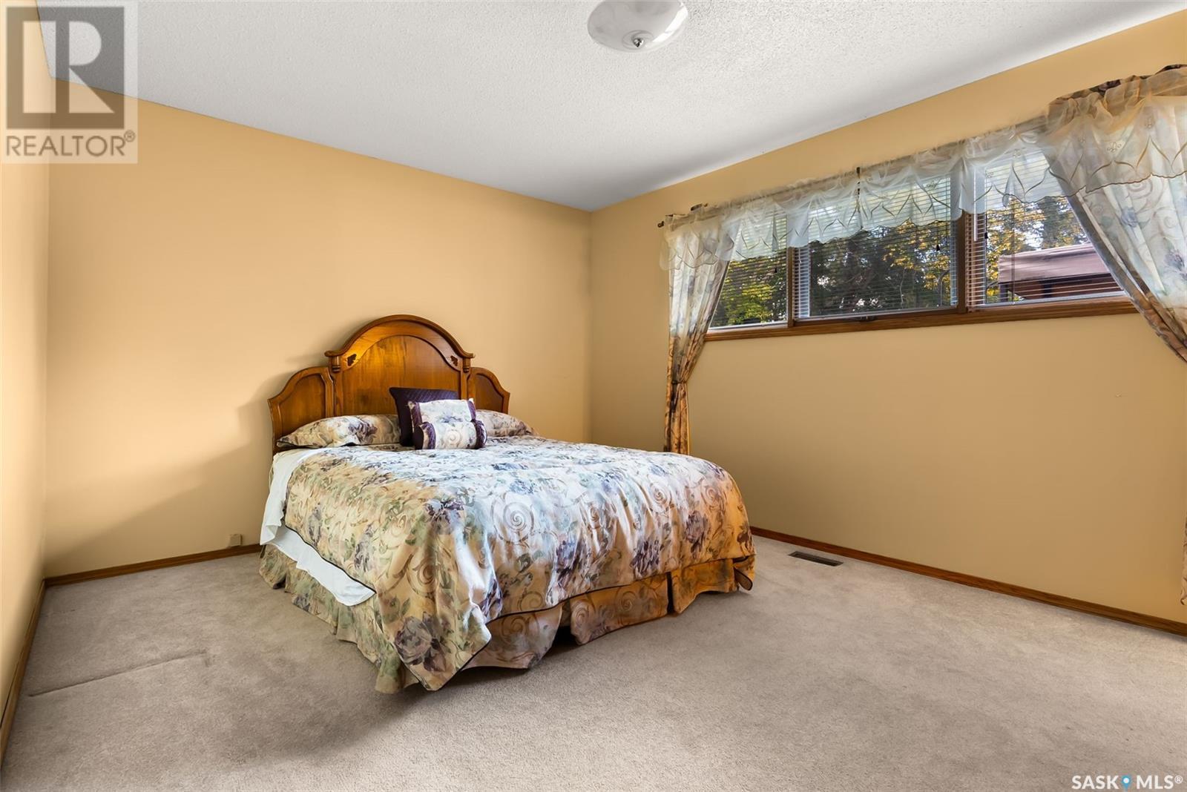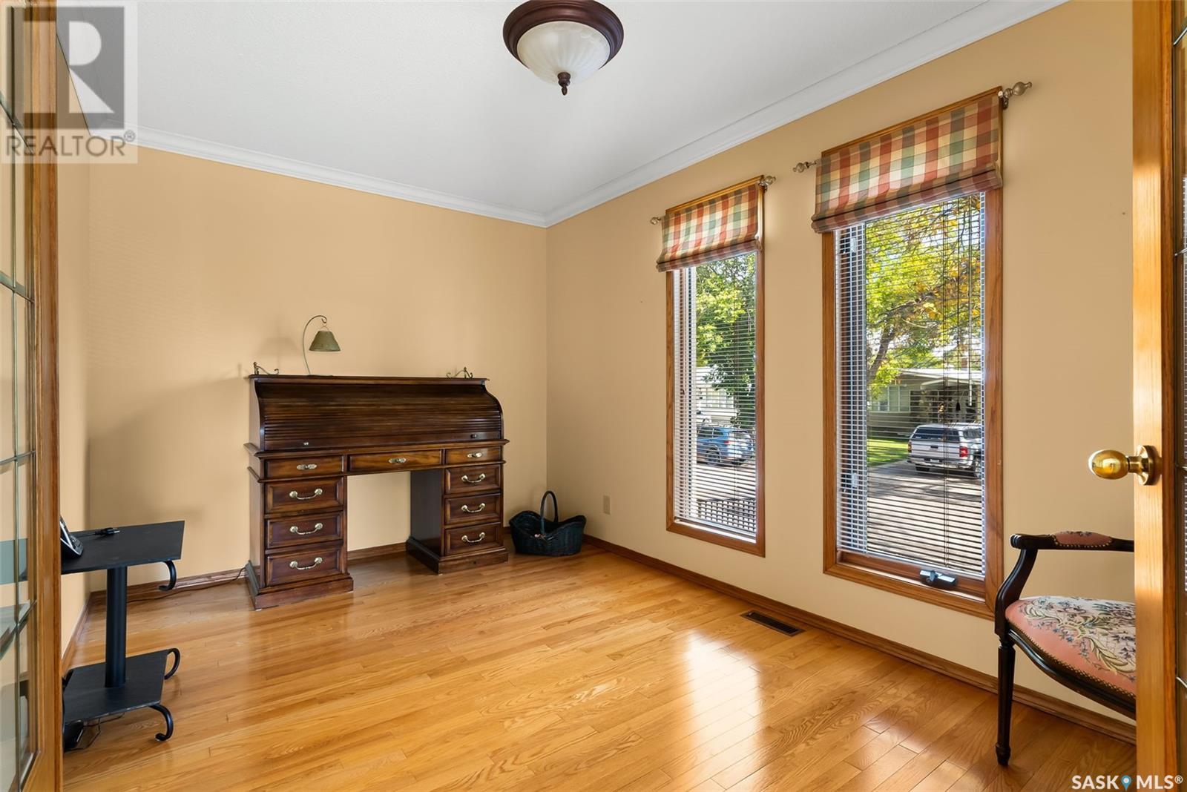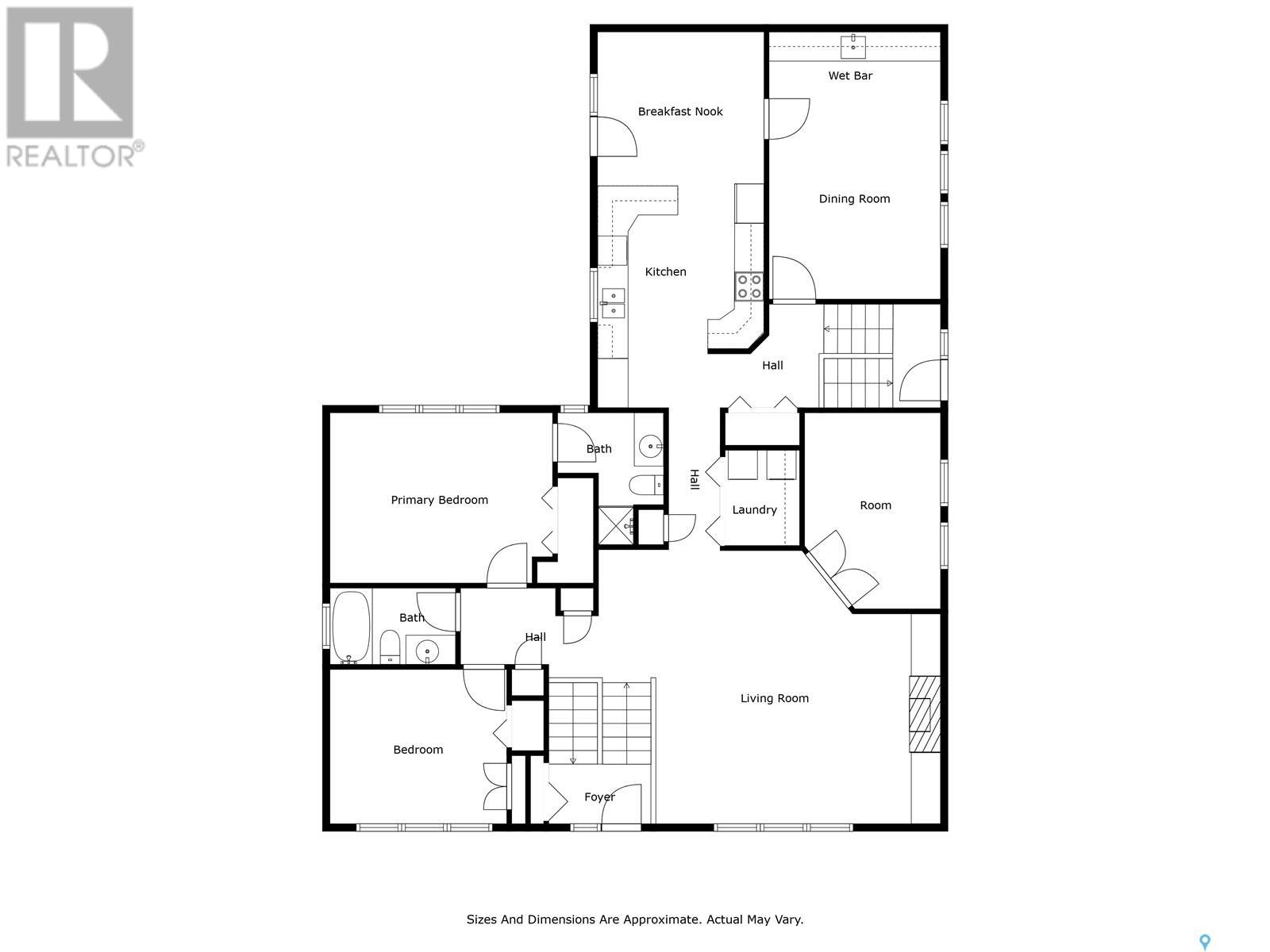75 Krivel Crescent Regina, Saskatchewan S4R 5C6
$449,900
This unique raised bungalow offers so many possibilities in a great family friendly neighbourhood. This home provides over 3500 square feet of finished living space with a double attached garage and an oversized double detached garage. There are two main entrances to the home which make it great for a home based business or for the addition of a regulation basement suite. On the main floor you will find a spacious kitchen with sturdy oak cabinets and heated tile floors. Adjacent to the kitchen is a dining nook with direct access to your rear deck. At the front of the home is a flex room with a wet-bar and heated floors that could be used as a formal dining room, den, playroom, or family room. The living room has beautiful hardwood flooring and a cozy gas fireplace that will keep you warm all winter long. From here you have access to den/office with French doors that is great for those who work from home. There are two bedrooms on the main level with a 4 piece main bathroom and a 3 piece ensuite off of the primary bedroom. Completing the main level is the laundry room. In the basement there are 3 additional bedrooms and a 4 piece bathroom. The family room has large windows giving the space lots of natural light. The utility room does provide additional room for storage and includes the fridge and freezer. From the basement you will have access to the double attached garage. The 22ft x 29ft double detached garage is insulated and dry walled with a 220 plug. This property has been incredibly well taken care of and is ready for a new family to call it home. (id:51699)
Property Details
| MLS® Number | SK985327 |
| Property Type | Single Family |
| Neigbourhood | Normanview |
| Features | Treed, Rectangular, Double Width Or More Driveway |
| Structure | Deck, Patio(s) |
Building
| Bathroom Total | 3 |
| Bedrooms Total | 5 |
| Appliances | Washer, Refrigerator, Dishwasher, Dryer, Microwave, Freezer, Window Coverings, Garage Door Opener Remote(s), Hood Fan, Storage Shed, Stove |
| Architectural Style | Bi-level |
| Basement Development | Finished |
| Basement Type | Full (finished) |
| Constructed Date | 1971 |
| Cooling Type | Central Air Conditioning |
| Fireplace Fuel | Gas |
| Fireplace Present | Yes |
| Fireplace Type | Conventional |
| Heating Fuel | Natural Gas |
| Heating Type | Forced Air, In Floor Heating |
| Size Interior | 1776 Sqft |
| Type | House |
Parking
| Attached Garage | |
| Detached Garage | |
| Parking Space(s) | 9 |
Land
| Acreage | No |
| Fence Type | Fence |
| Landscape Features | Lawn, Garden Area |
| Size Irregular | 6758.00 |
| Size Total | 6758 Sqft |
| Size Total Text | 6758 Sqft |
Rooms
| Level | Type | Length | Width | Dimensions |
|---|---|---|---|---|
| Basement | Family Room | 18 ft ,7 in | 12 ft ,9 in | 18 ft ,7 in x 12 ft ,9 in |
| Basement | Family Room | 18 ft ,7 in | 12 ft ,9 in | 18 ft ,7 in x 12 ft ,9 in |
| Basement | Bedroom | 11 ft ,4 in | 10 ft ,4 in | 11 ft ,4 in x 10 ft ,4 in |
| Basement | Bedroom | 11 ft ,4 in | 10 ft ,4 in | 11 ft ,4 in x 10 ft ,4 in |
| Basement | Bedroom | 11 ft ,4 in | 9 ft ,7 in | 11 ft ,4 in x 9 ft ,7 in |
| Basement | Bedroom | 11 ft ,4 in | 9 ft ,7 in | 11 ft ,4 in x 9 ft ,7 in |
| Basement | Bedroom | 12 ft ,5 in | 10 ft ,1 in | 12 ft ,5 in x 10 ft ,1 in |
| Basement | Bedroom | 12 ft ,5 in | 10 ft ,1 in | 12 ft ,5 in x 10 ft ,1 in |
| Basement | 3pc Bathroom | Measurements not available | ||
| Basement | 3pc Bathroom | Measurements not available | ||
| Basement | Utility Room | Measurements not available | ||
| Basement | Utility Room | Measurements not available | ||
| Main Level | Kitchen | 15 ft ,1 in | 11 ft ,3 in | 15 ft ,1 in x 11 ft ,3 in |
| Main Level | Kitchen | 15 ft ,1 in | 11 ft ,3 in | 15 ft ,1 in x 11 ft ,3 in |
| Main Level | Dining Nook | 11 ft ,3 in | 10 ft ,4 in | 11 ft ,3 in x 10 ft ,4 in |
| Main Level | Dining Nook | 11 ft ,3 in | 10 ft ,4 in | 11 ft ,3 in x 10 ft ,4 in |
| Main Level | Dining Room | 18 ft ,1 in | 11 ft ,3 in | 18 ft ,1 in x 11 ft ,3 in |
| Main Level | Dining Room | 18 ft ,1 in | 11 ft ,3 in | 18 ft ,1 in x 11 ft ,3 in |
| Main Level | Laundry Room | 6 ft ,1 in | 5 ft | 6 ft ,1 in x 5 ft |
| Main Level | Laundry Room | 6 ft ,1 in | 5 ft | 6 ft ,1 in x 5 ft |
| Main Level | Living Room | 18 ft | 14 ft ,5 in | 18 ft x 14 ft ,5 in |
| Main Level | Living Room | 18 ft | 14 ft ,5 in | 18 ft x 14 ft ,5 in |
| Main Level | Den | 12 ft ,11 in | 8 ft ,9 in | 12 ft ,11 in x 8 ft ,9 in |
| Main Level | Den | 12 ft ,11 in | 8 ft ,9 in | 12 ft ,11 in x 8 ft ,9 in |
| Main Level | Bedroom | 11 ft ,11 in | 10 ft ,3 in | 11 ft ,11 in x 10 ft ,3 in |
| Main Level | Bedroom | 11 ft ,11 in | 10 ft ,3 in | 11 ft ,11 in x 10 ft ,3 in |
| Main Level | 4pc Bathroom | Measurements not available | ||
| Main Level | 4pc Bathroom | Measurements not available | ||
| Main Level | Primary Bedroom | 15 ft ,3 in | 11 ft ,1 in | 15 ft ,3 in x 11 ft ,1 in |
| Main Level | Primary Bedroom | 15 ft ,3 in | 11 ft ,1 in | 15 ft ,3 in x 11 ft ,1 in |
| Main Level | 3pc Ensuite Bath | Measurements not available | ||
| Main Level | 3pc Ensuite Bath | Measurements not available |
https://www.realtor.ca/real-estate/27504496/75-krivel-crescent-regina-normanview
Interested?
Contact us for more information





