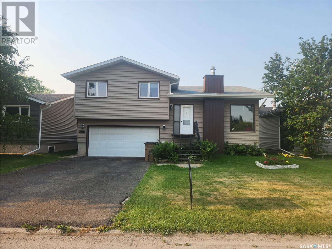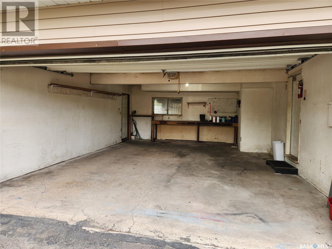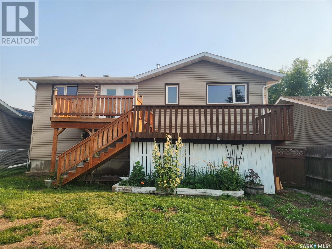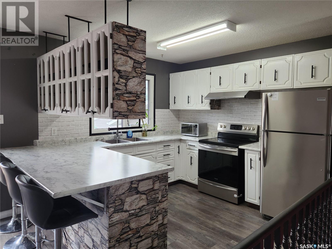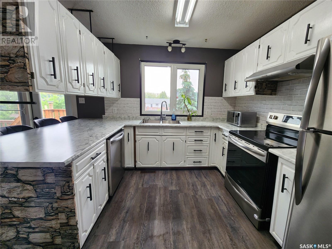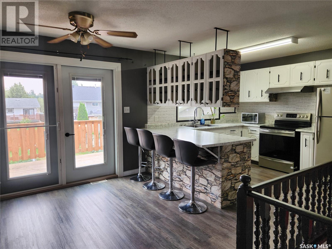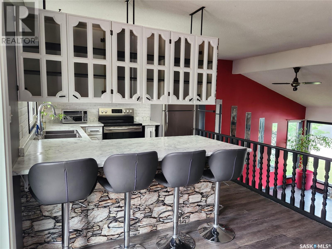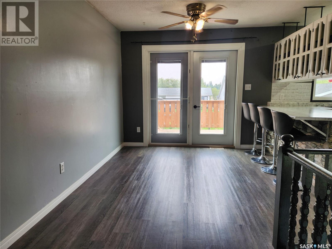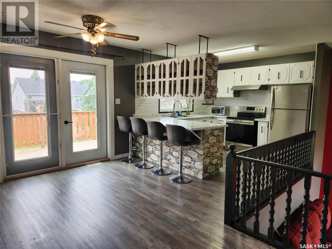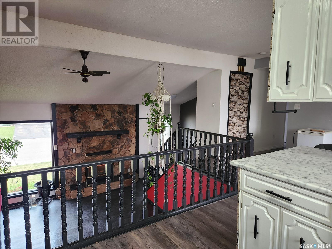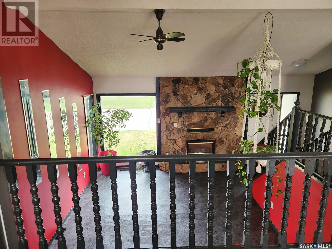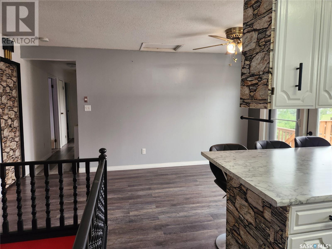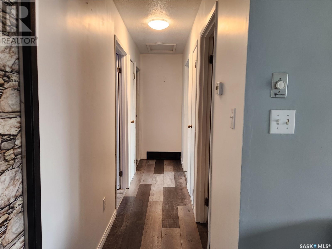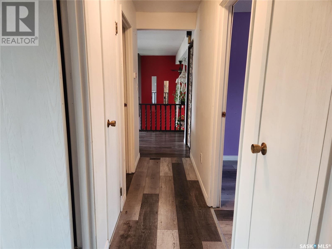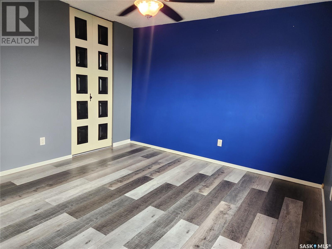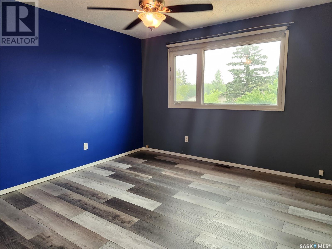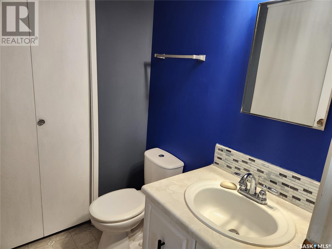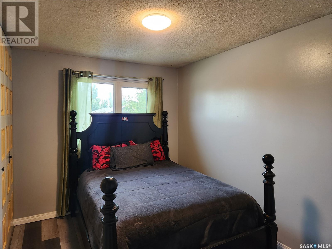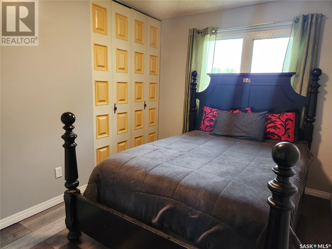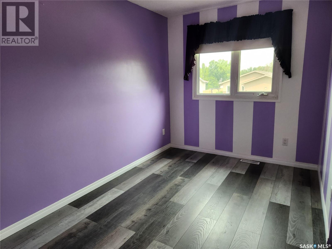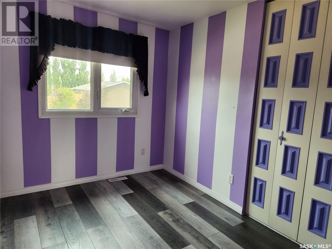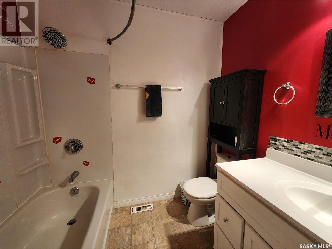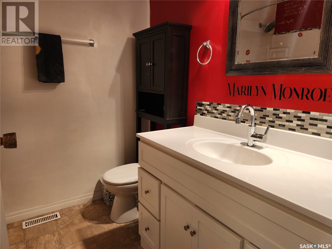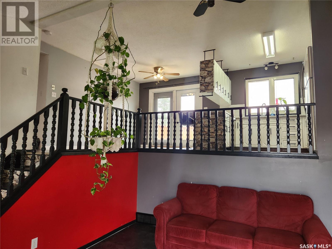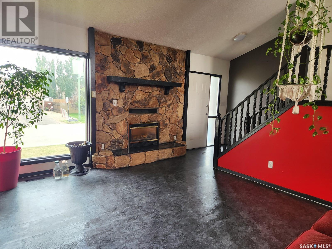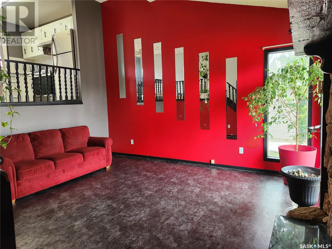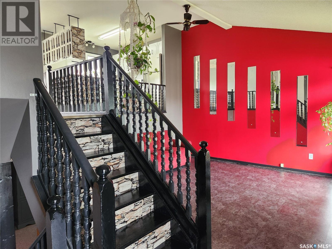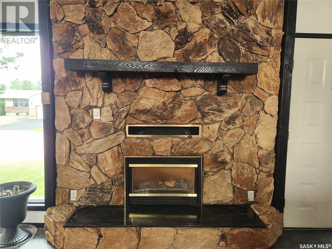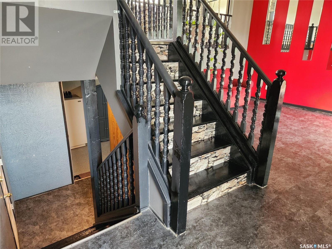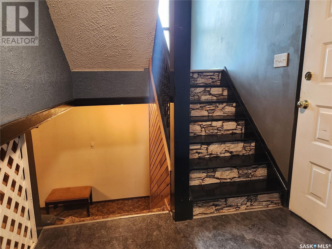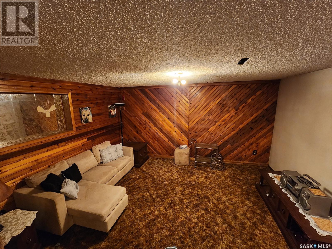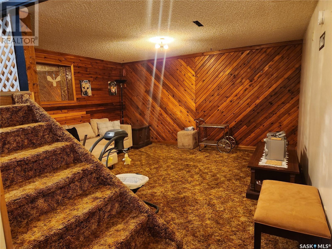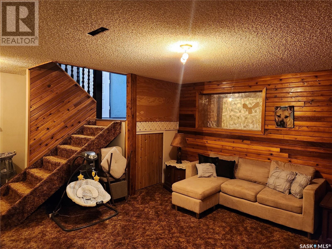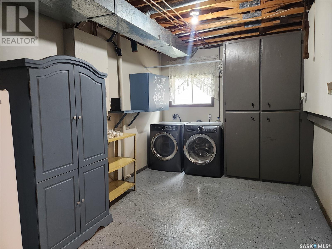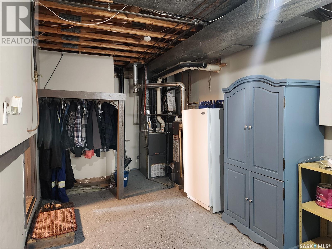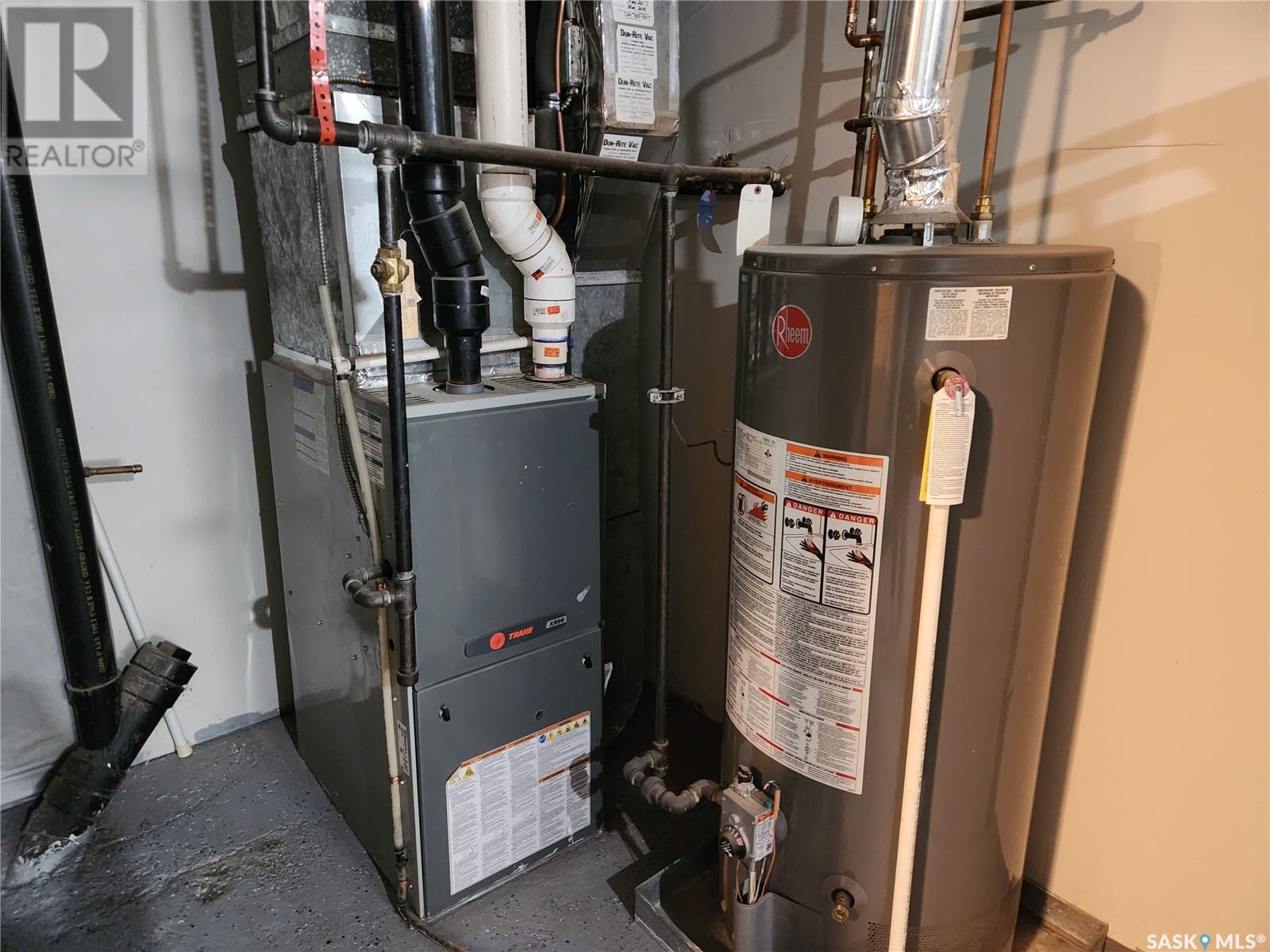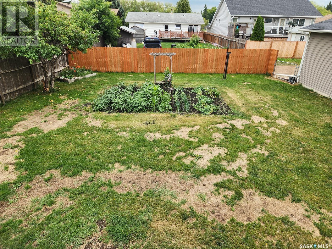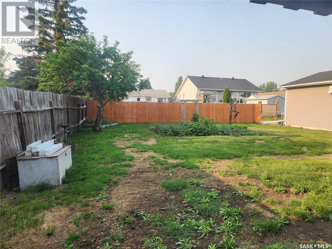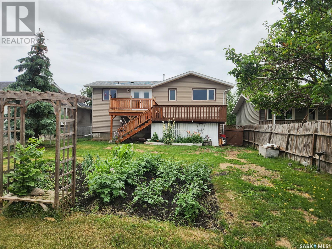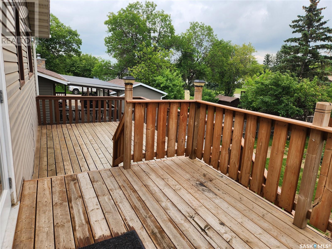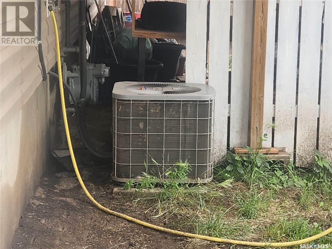756 Golburn Crescent Tisdale, Saskatchewan S0E 1T0
$249,000
Located in a highly desirable location with excellent curb appeal, this one-of-a-kind split-level family home offers 1,080 square feet of comfortable living across two levels. Featuring 3 bedrooms and 2 bathrooms, this unique layout combines character and functionality. The cozy living area includes a gas fireplace, while patio doors open onto a deck—ideal for outdoor relaxation and entertaining. The home also has a built-in garage, central air for summertime comfort, and a high efficient furnace. All appliances are included as well as the standup freezer. Recent updates include a new water heater, flooring, and counter tops making this one-of-a-kind home move-in ready and ideal for families looking for comfort, style, and functionality. Call your agent today to view today! (id:51699)
Property Details
| MLS® Number | SK013413 |
| Property Type | Single Family |
| Features | Treed, Rectangular, Double Width Or More Driveway |
| Structure | Deck |
Building
| Bathroom Total | 2 |
| Bedrooms Total | 3 |
| Appliances | Washer, Refrigerator, Dishwasher, Dryer, Freezer, Window Coverings, Garage Door Opener Remote(s), Hood Fan, Stove |
| Basement Development | Finished |
| Basement Type | Partial (finished) |
| Constructed Date | 1979 |
| Construction Style Split Level | Split Level |
| Cooling Type | Central Air Conditioning |
| Fireplace Fuel | Gas |
| Fireplace Present | Yes |
| Fireplace Type | Conventional |
| Heating Fuel | Natural Gas |
| Heating Type | Forced Air |
| Size Interior | 1080 Sqft |
| Type | House |
Parking
| Attached Garage | |
| Parking Space(s) | 3 |
Land
| Acreage | No |
| Fence Type | Fence |
| Landscape Features | Lawn, Garden Area |
| Size Frontage | 50 Ft |
| Size Irregular | 6000.00 |
| Size Total | 6000 Sqft |
| Size Total Text | 6000 Sqft |
Rooms
| Level | Type | Length | Width | Dimensions |
|---|---|---|---|---|
| Basement | Family Room | 14 ft ,6 in | 12 ft ,4 in | 14 ft ,6 in x 12 ft ,4 in |
| Main Level | Enclosed Porch | 5 ft | 6 ft ,9 in | 5 ft x 6 ft ,9 in |
| Main Level | Kitchen | 9 ft ,11 in | 11 ft | 9 ft ,11 in x 11 ft |
| Main Level | Dining Room | 10 ft | 8 ft ,6 in | 10 ft x 8 ft ,6 in |
| Main Level | Primary Bedroom | 11 ft ,7 in | 11 ft ,8 in | 11 ft ,7 in x 11 ft ,8 in |
| Main Level | 2pc Ensuite Bath | Measurements not available | ||
| Main Level | Bedroom | 8 ft | 11 ft ,8 in | 8 ft x 11 ft ,8 in |
| Main Level | Bedroom | 8 ft ,7 in | 11 ft ,9 in | 8 ft ,7 in x 11 ft ,9 in |
| Main Level | 4pc Bathroom | 7 ft ,2 in | 6 ft ,8 in | 7 ft ,2 in x 6 ft ,8 in |
| Main Level | Living Room | 14 ft ,10 in | 12 ft ,4 in | 14 ft ,10 in x 12 ft ,4 in |
| Main Level | Laundry Room | 9 ft ,9 in | 18 ft ,9 in | 9 ft ,9 in x 18 ft ,9 in |
https://www.realtor.ca/real-estate/28639432/756-golburn-crescent-tisdale
Interested?
Contact us for more information

