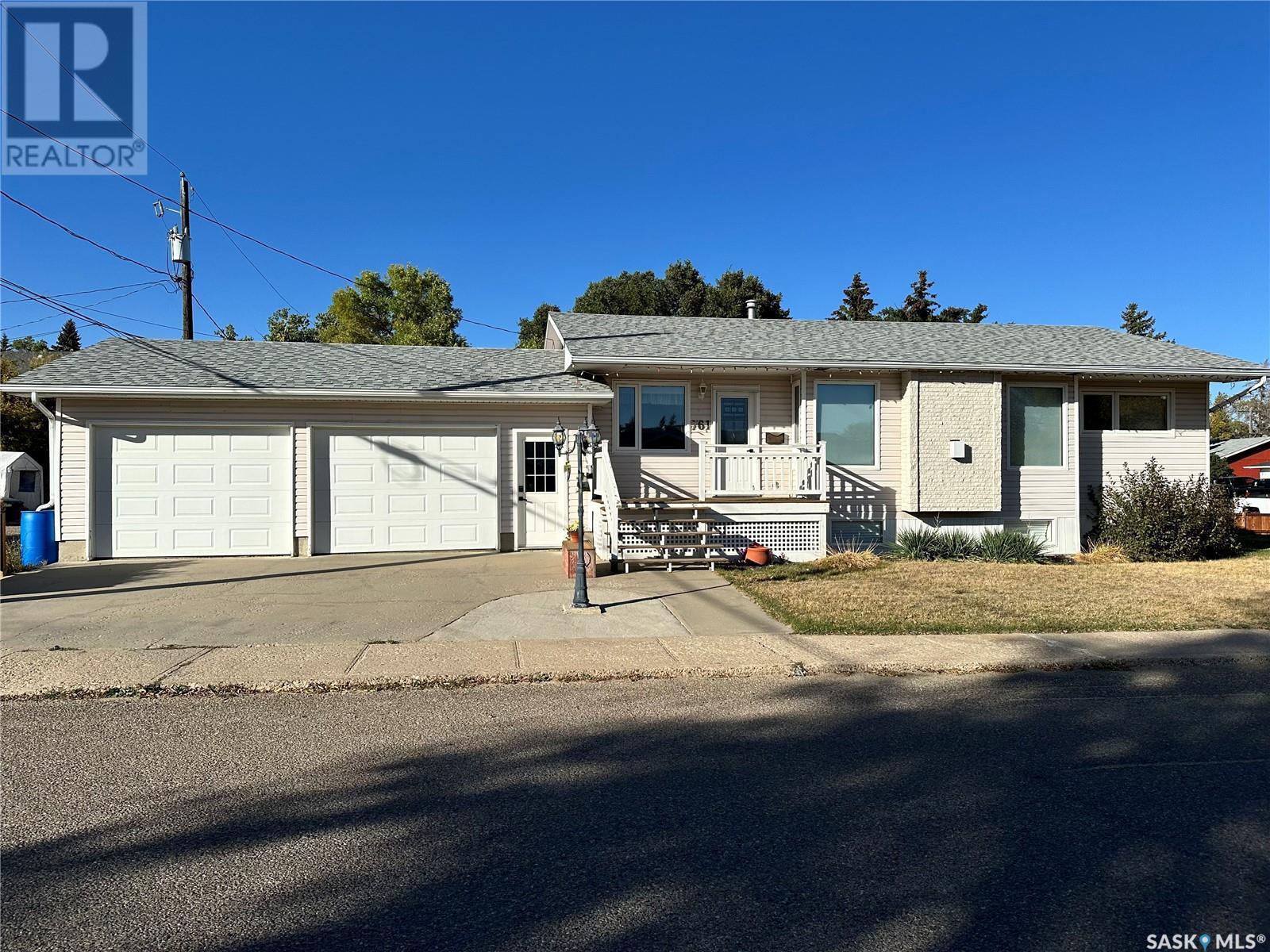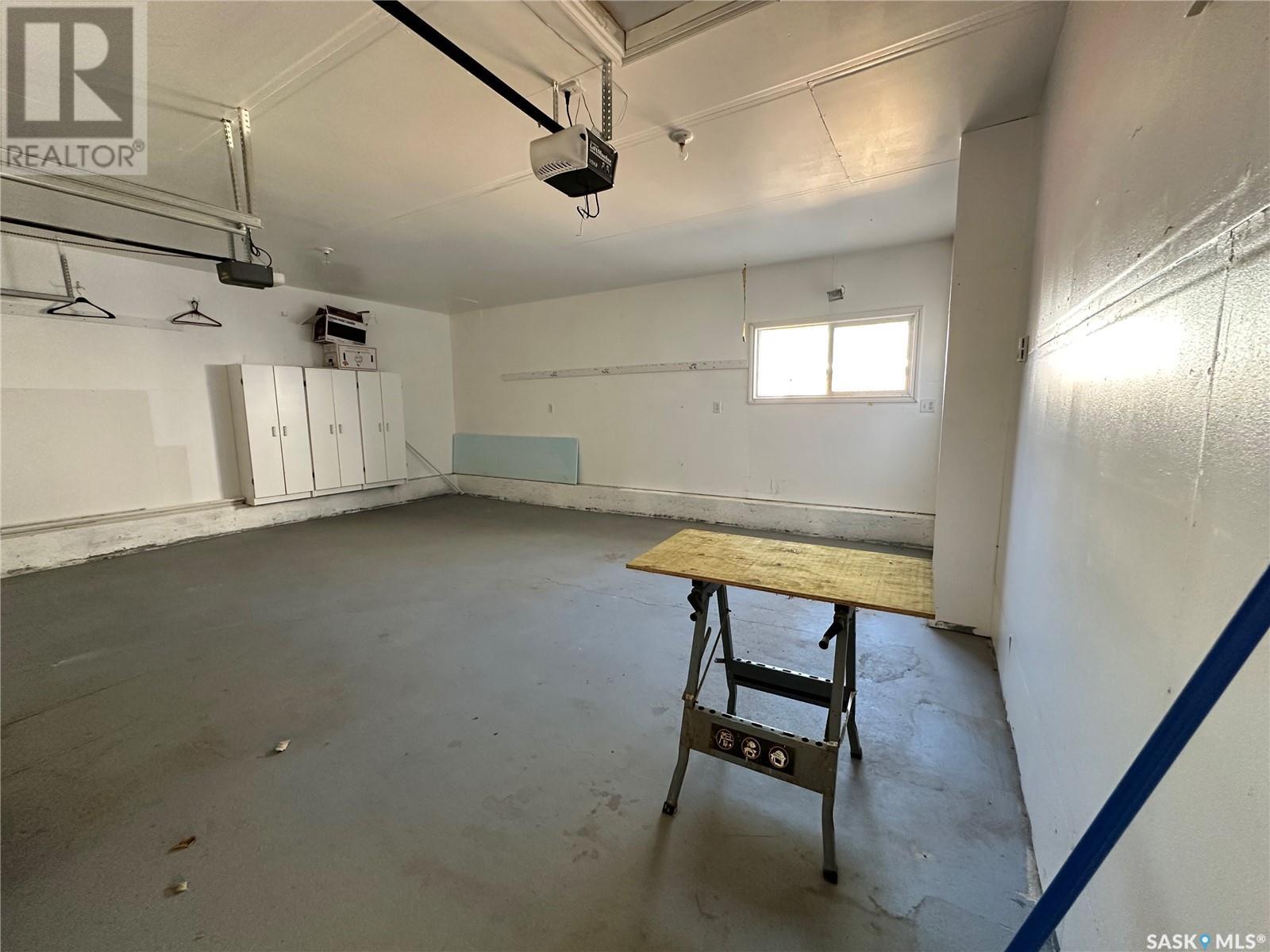4 Bedroom
3 Bathroom
1287 sqft
Bungalow
Fireplace
Forced Air
Lawn, Underground Sprinkler
$305,000
Welcome to this charming mid-century 4-bedroom, 3-bathroom **move-in ready** home, nestled in a peaceful neighborhood just a few steps away from the creek, and offering unbeatable value. The bright and airy main floor features three spacious bedrooms and two full bathrooms, with large windows that fill the living spaces with natural light, creating a warm and inviting atmosphere. The layout is perfect for both daily living and entertaining, with a well-designed kitchen and a comfortable dining area. Step outside to enjoy a massive back deck, perfect for outdoor gatherings or simply relaxing in your private backyard. Downstairs, the generous basement offers plenty of additional space, including a cozy den—ideal for a home office or playroom—along with a fourth bedroom and an additional bathroom. The attached garage adds convenience, and the home’s welcoming curb appeal is sure to make a great first impression. With its timeless design, versatile layout, and fantastic location, this home is the perfect blend of style and practicality. Don’t miss your chance to move right in and start enjoying this delightful property! (id:51699)
Property Details
|
MLS® Number
|
SK984897 |
|
Property Type
|
Single Family |
|
Features
|
Treed, Corner Site, Rectangular |
|
Structure
|
Deck, Patio(s) |
Building
|
Bathroom Total
|
3 |
|
Bedrooms Total
|
4 |
|
Appliances
|
Refrigerator, Dishwasher, Garburator, Oven - Built-in, Window Coverings, Garage Door Opener Remote(s), Storage Shed, Stove |
|
Architectural Style
|
Bungalow |
|
Basement Type
|
Full |
|
Constructed Date
|
1968 |
|
Fireplace Fuel
|
Gas |
|
Fireplace Present
|
Yes |
|
Fireplace Type
|
Conventional |
|
Heating Fuel
|
Natural Gas |
|
Heating Type
|
Forced Air |
|
Stories Total
|
1 |
|
Size Interior
|
1287 Sqft |
|
Type
|
House |
Parking
|
Attached Garage
|
|
|
Heated Garage
|
|
|
Parking Space(s)
|
3 |
Land
|
Acreage
|
No |
|
Fence Type
|
Fence |
|
Landscape Features
|
Lawn, Underground Sprinkler |
|
Size Frontage
|
50 Ft |
|
Size Irregular
|
5750.00 |
|
Size Total
|
5750 Sqft |
|
Size Total Text
|
5750 Sqft |
Rooms
| Level |
Type |
Length |
Width |
Dimensions |
|
Basement |
Other |
|
|
28'4" x 14'10" |
|
Basement |
Den |
|
|
12'9" x 11'8" |
|
Basement |
Bedroom |
|
|
13'4" x 11'7" |
|
Basement |
Laundry Room |
|
|
13'4" x 9'9" |
|
Basement |
4pc Bathroom |
|
|
8'0" x 6'10" |
|
Basement |
Storage |
|
|
13'0" x 10'0" |
|
Main Level |
Kitchen |
|
|
14'0" x 10'2" |
|
Main Level |
Dining Room |
|
|
13'0" x 12'10" |
|
Main Level |
Living Room |
|
|
17'6" x 13'11" |
|
Main Level |
4pc Bathroom |
|
|
6'11" x 6'0" |
|
Main Level |
Bedroom |
|
|
9'5" x 8'7" |
|
Main Level |
Bedroom |
|
|
10'11" x 10'8" |
|
Main Level |
Primary Bedroom |
|
|
11'01" x 10'10" |
|
Main Level |
3pc Bathroom |
|
|
6'10" x 5'1" |
https://www.realtor.ca/real-estate/27480751/761-powley-street-swift-current

































