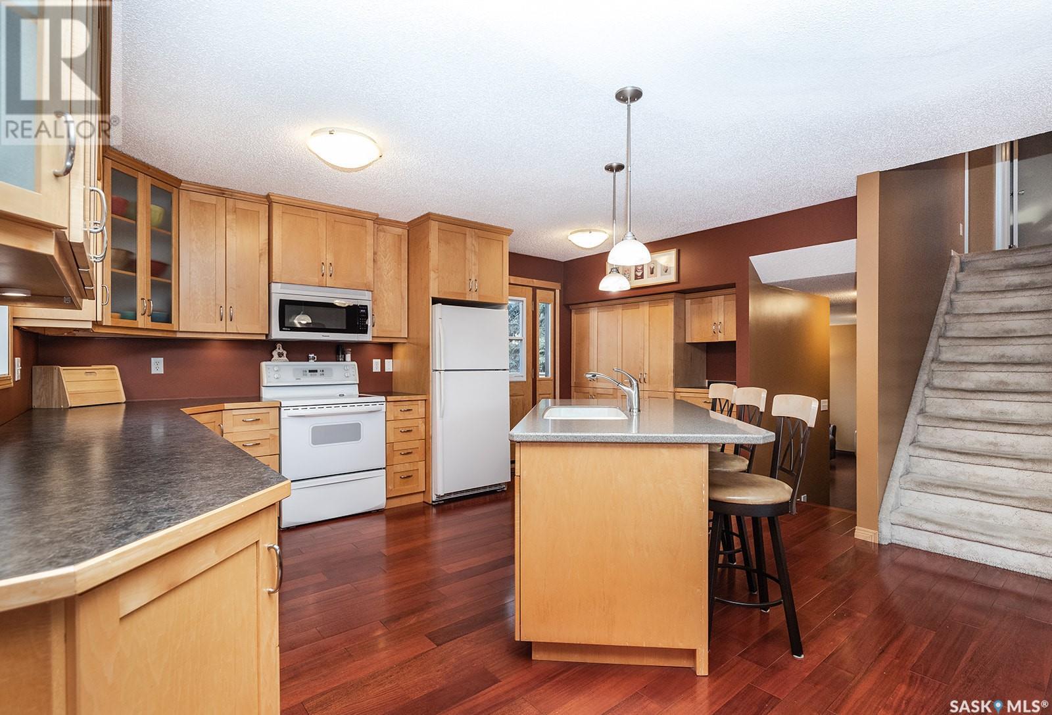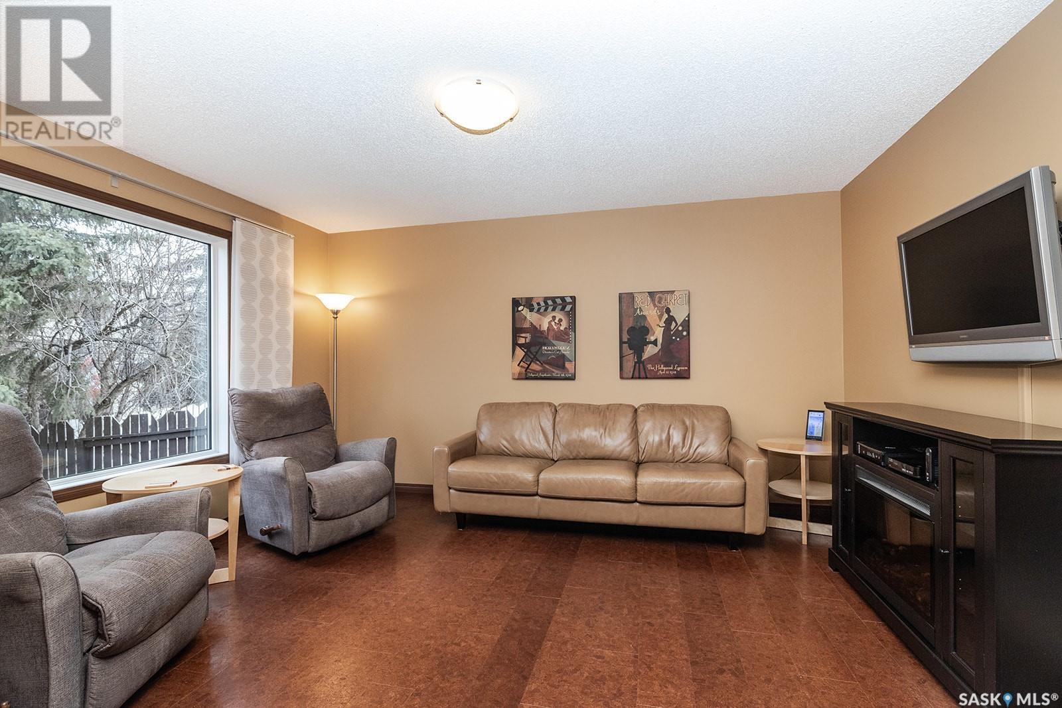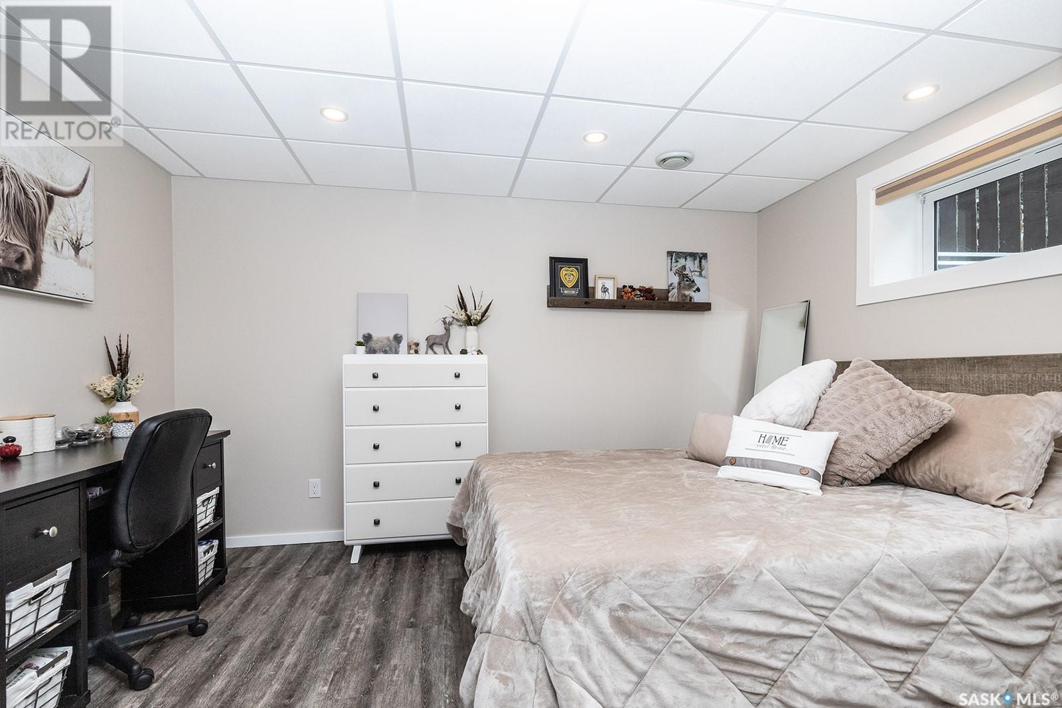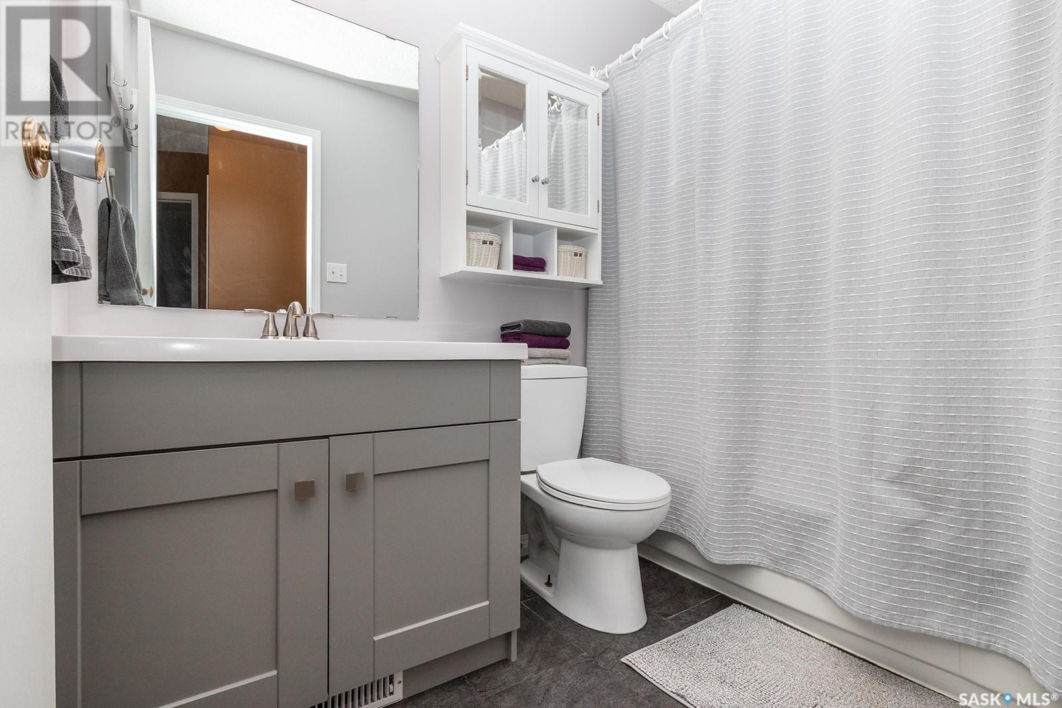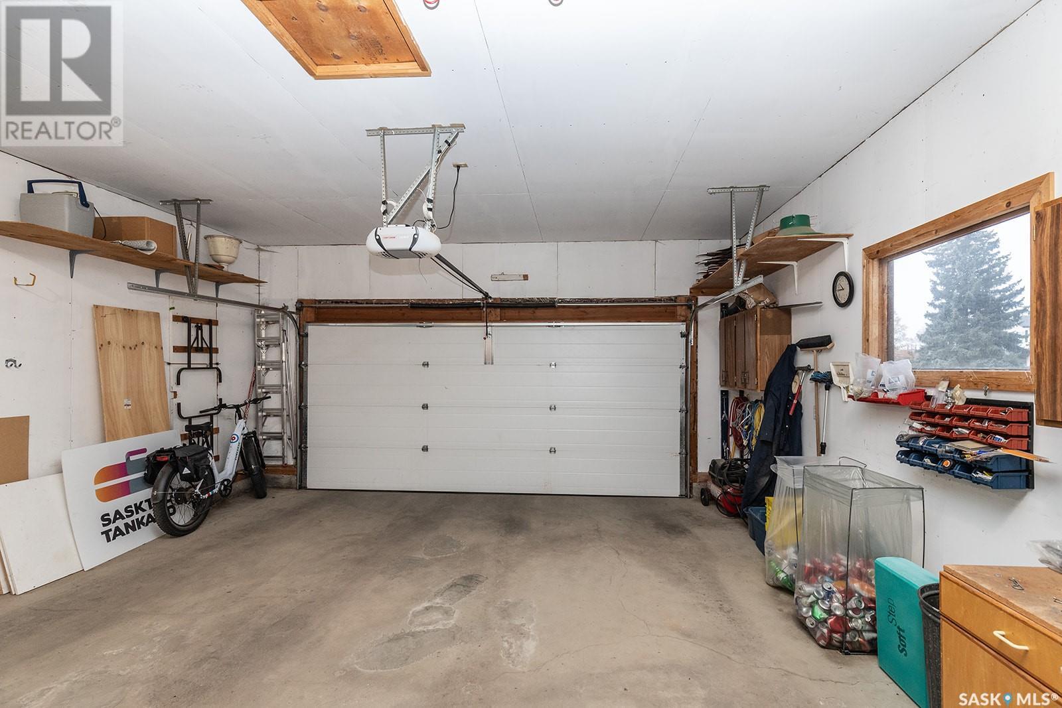763 Wilkinson Way Saskatoon, Saskatchewan S7N 3L8
4 Bedroom
4 Bathroom
1510 sqft
2 Level
Central Air Conditioning, Air Exchanger
Forced Air
Lawn, Underground Sprinkler, Garden Area
$499,900
this 2 story split sits on a large wedge lot on a quiet way in Forest Grove. It features maple kitchen and renovated bathrooms, Fully developed basement. 4 bedrooms plus a main floor den. double attached garage with direct entry. move in ready. Location location location, Call your realtor today (id:51699)
Property Details
| MLS® Number | SK987870 |
| Property Type | Single Family |
| Neigbourhood | Forest Grove |
| Features | Irregular Lot Size |
| Structure | Deck, Patio(s) |
Building
| Bathroom Total | 4 |
| Bedrooms Total | 4 |
| Appliances | Washer, Refrigerator, Dishwasher, Dryer, Microwave, Alarm System, Humidifier, Window Coverings, Garage Door Opener Remote(s), Storage Shed, Stove |
| Architectural Style | 2 Level |
| Basement Development | Finished |
| Basement Type | Full (finished) |
| Constructed Date | 1986 |
| Cooling Type | Central Air Conditioning, Air Exchanger |
| Fire Protection | Alarm System |
| Heating Fuel | Natural Gas |
| Heating Type | Forced Air |
| Stories Total | 2 |
| Size Interior | 1510 Sqft |
| Type | House |
Parking
| Attached Garage | |
| Interlocked | |
| Heated Garage | |
| Parking Space(s) | 4 |
Land
| Acreage | No |
| Fence Type | Fence |
| Landscape Features | Lawn, Underground Sprinkler, Garden Area |
| Size Irregular | 6940.00 |
| Size Total | 6940 Sqft |
| Size Total Text | 6940 Sqft |
Rooms
| Level | Type | Length | Width | Dimensions |
|---|---|---|---|---|
| Second Level | Bedroom | 9'9 x 8'7 | ||
| Second Level | Bedroom | 9 ft | 11 ft | 9 ft x 11 ft |
| Second Level | Primary Bedroom | 12 ft | 11 ft | 12 ft x 11 ft |
| Second Level | 3pc Ensuite Bath | Measurements not available | ||
| Second Level | 4pc Bathroom | Measurements not available | ||
| Basement | Games Room | 12 ft | 23 ft | 12 ft x 23 ft |
| Basement | Storage | Measurements not available | ||
| Basement | Bedroom | 9 ft | 12 ft | 9 ft x 12 ft |
| Basement | Den | 9 ft | 13 ft | 9 ft x 13 ft |
| Basement | 3pc Bathroom | Measurements not available | ||
| Main Level | Kitchen | 17 ft | 12 ft | 17 ft x 12 ft |
| Main Level | Dining Room | 13 ft | 15 ft | 13 ft x 15 ft |
| Main Level | Family Room | 14 ft | 12 ft | 14 ft x 12 ft |
| Main Level | Laundry Room | Measurements not available | ||
| Main Level | Den | 7 ft | 10 ft | 7 ft x 10 ft |
| Main Level | 2pc Bathroom | Measurements not available |
https://www.realtor.ca/real-estate/27645951/763-wilkinson-way-saskatoon-forest-grove
Interested?
Contact us for more information









