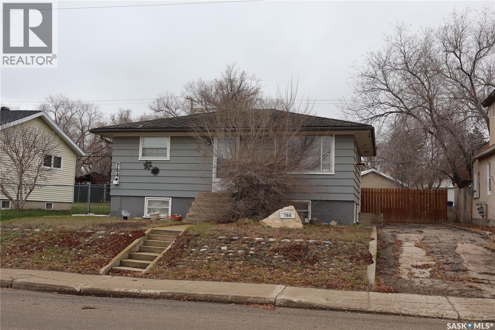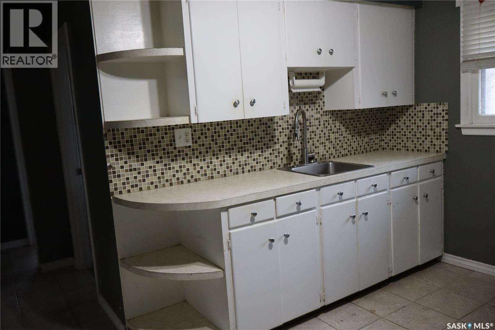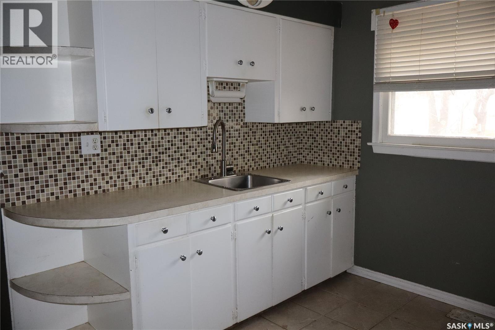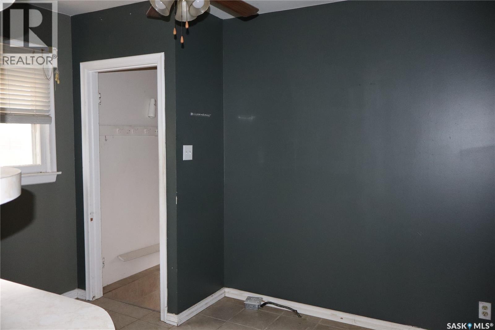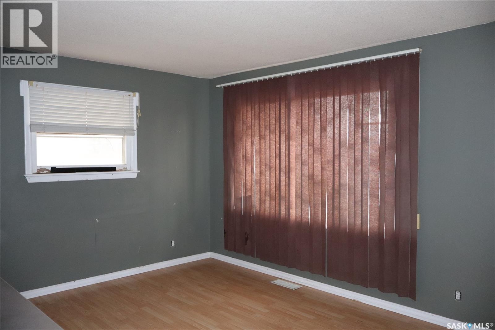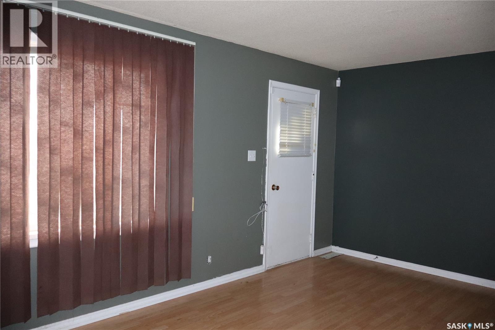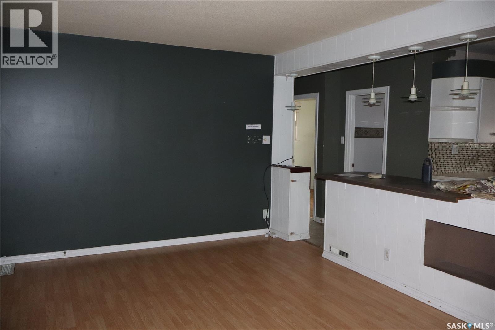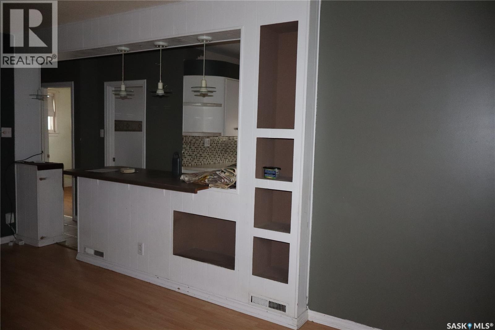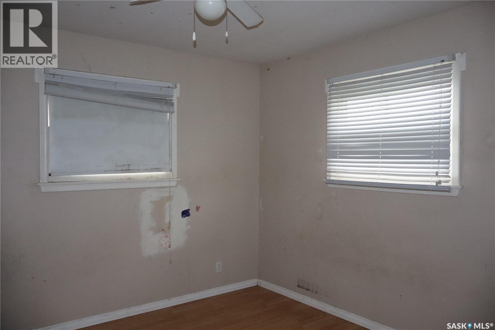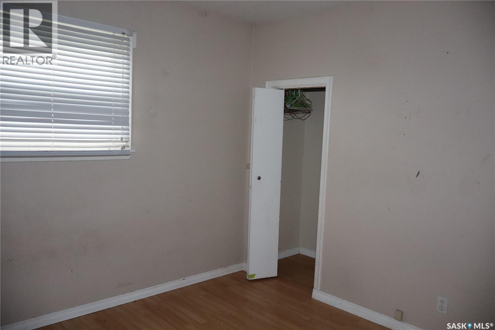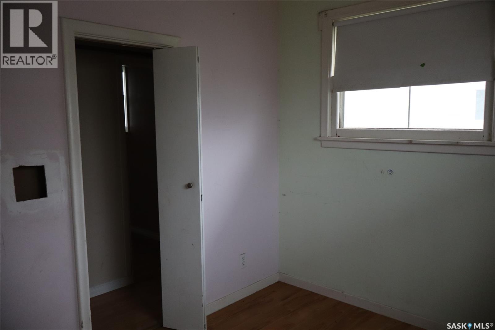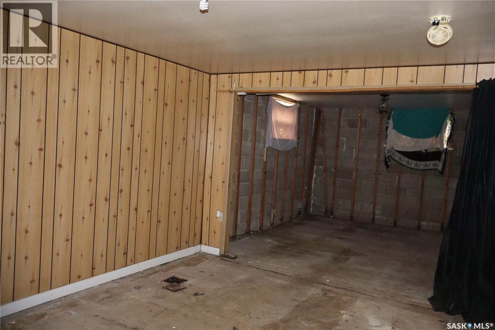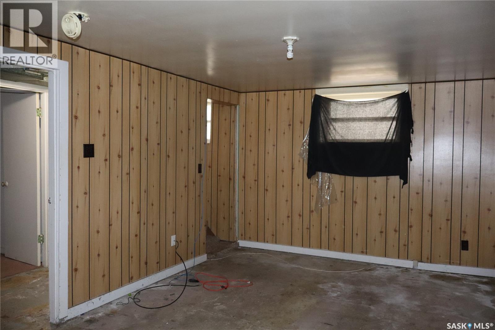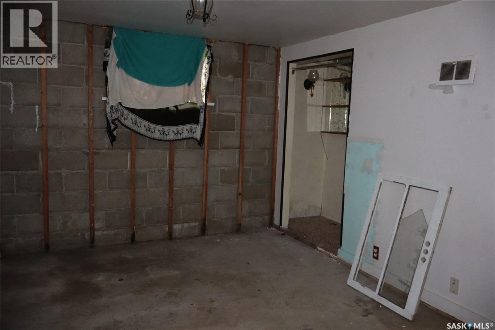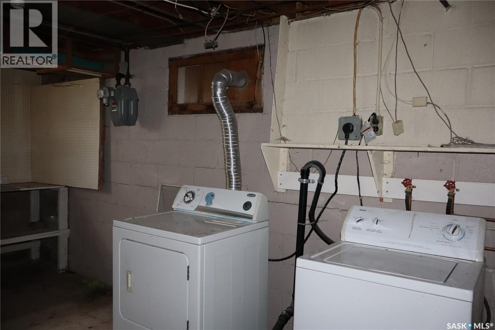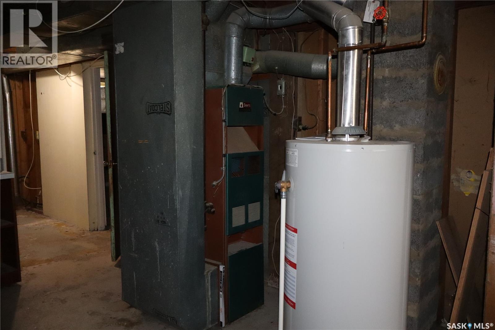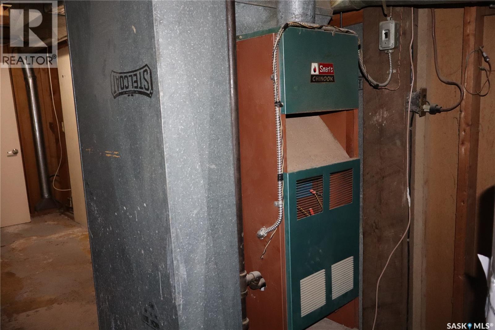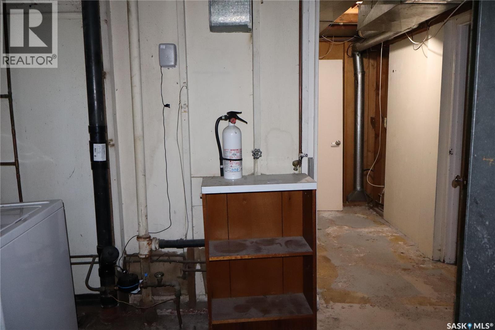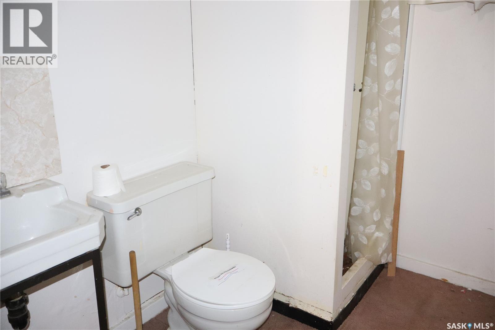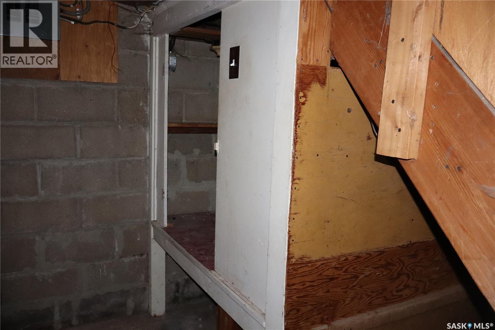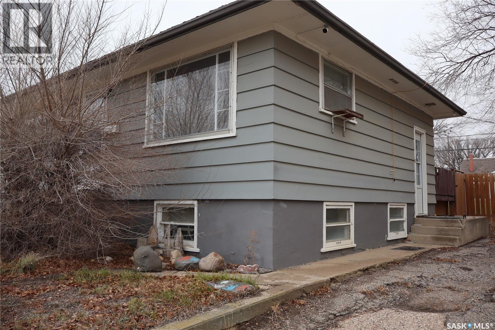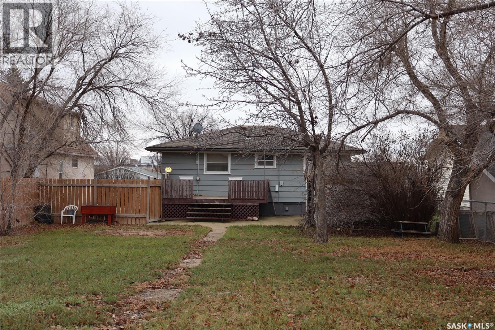2 Bedroom
2 Bathroom
720 sqft
Bungalow
Forced Air
Lawn
$149,900
This raised bungalow is a fantastic option for first-time homeowners. It features large windows throughout and an efficient floor plan, with a basement that's ideal for entertaining guests. The main floor offers two bedrooms, a 4-piece bathroom, a semi open-concept kitchen, and a living room area. Downstairs, there is a second 3-piece bathroom, lots of storage space, and a workshop located in the utility room—making this home a complete package. Set on a 50 x 120-foot lot, you have plenty of possibilities to customize your yard or build the garage you’ve always wanted. With a little elbow grease and some TLC, this could be a great home. (id:51699)
Property Details
|
MLS® Number
|
SK024457 |
|
Property Type
|
Single Family |
|
Neigbourhood
|
Hillcrest MJ |
|
Features
|
Treed, Rectangular |
Building
|
Bathroom Total
|
2 |
|
Bedrooms Total
|
2 |
|
Architectural Style
|
Bungalow |
|
Basement Development
|
Partially Finished |
|
Basement Type
|
Full (partially Finished) |
|
Constructed Date
|
1954 |
|
Heating Fuel
|
Natural Gas |
|
Heating Type
|
Forced Air |
|
Stories Total
|
1 |
|
Size Interior
|
720 Sqft |
|
Type
|
House |
Parking
Land
|
Acreage
|
No |
|
Fence Type
|
Partially Fenced |
|
Landscape Features
|
Lawn |
|
Size Frontage
|
50 Ft |
|
Size Irregular
|
6250.00 |
|
Size Total
|
6250 Sqft |
|
Size Total Text
|
6250 Sqft |
Rooms
| Level |
Type |
Length |
Width |
Dimensions |
|
Basement |
Family Room |
28 ft |
|
28 ft x Measurements not available |
|
Basement |
3pc Bathroom |
|
|
Measurements not available |
|
Basement |
Laundry Room |
16 ft |
11 ft |
16 ft x 11 ft |
|
Main Level |
Kitchen |
|
|
8' x 9' |
|
Main Level |
Living Room |
|
|
17'9" x 10'8" |
|
Main Level |
Bedroom |
|
|
11'6" x 11'4" |
|
Main Level |
Bedroom |
|
|
10'6" x 8'7" |
|
Main Level |
4pc Bathroom |
|
|
7'8" x 5' |
https://www.realtor.ca/real-estate/29124282/764-fairford-street-e-moose-jaw-hillcrest-mj

