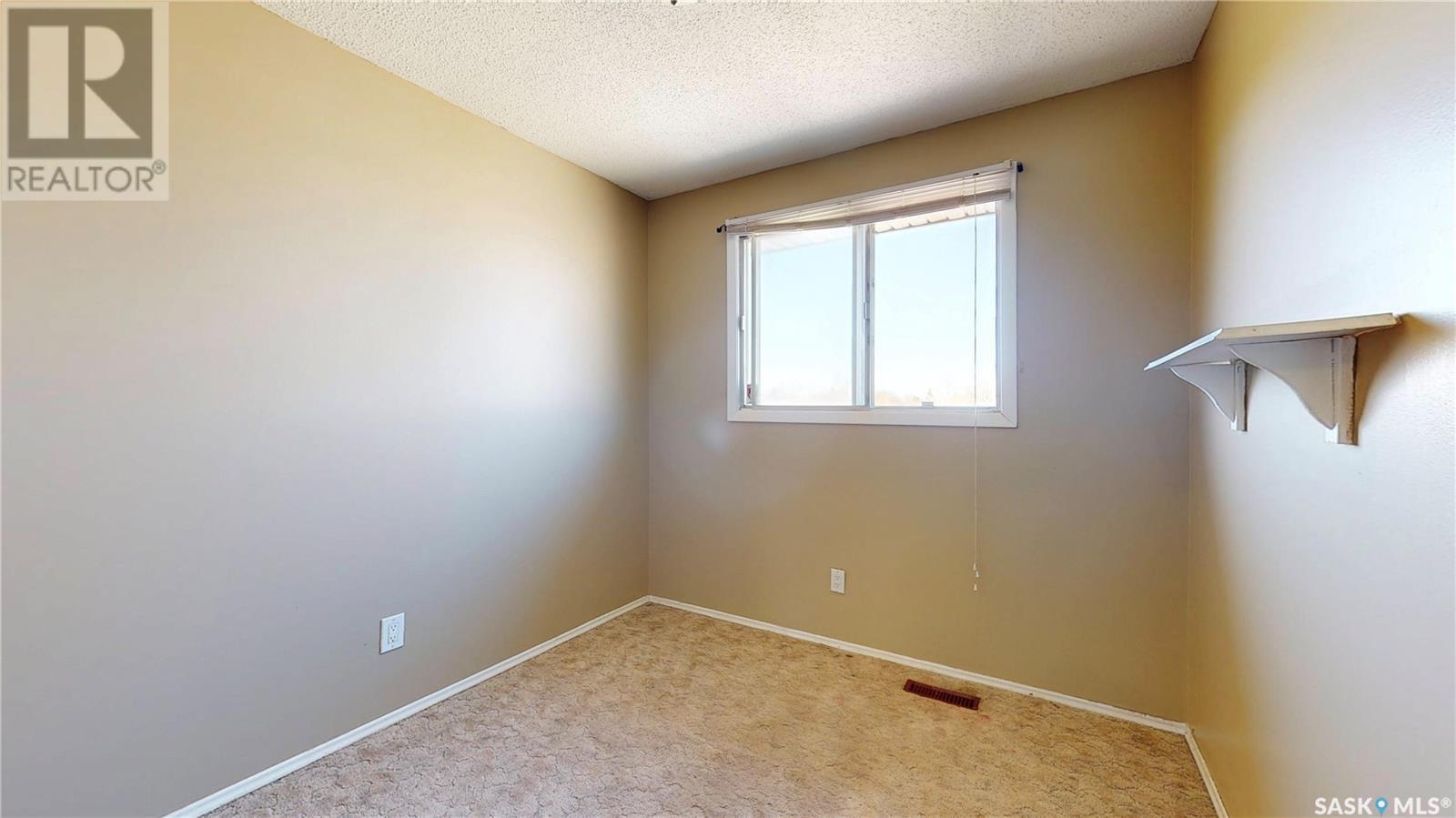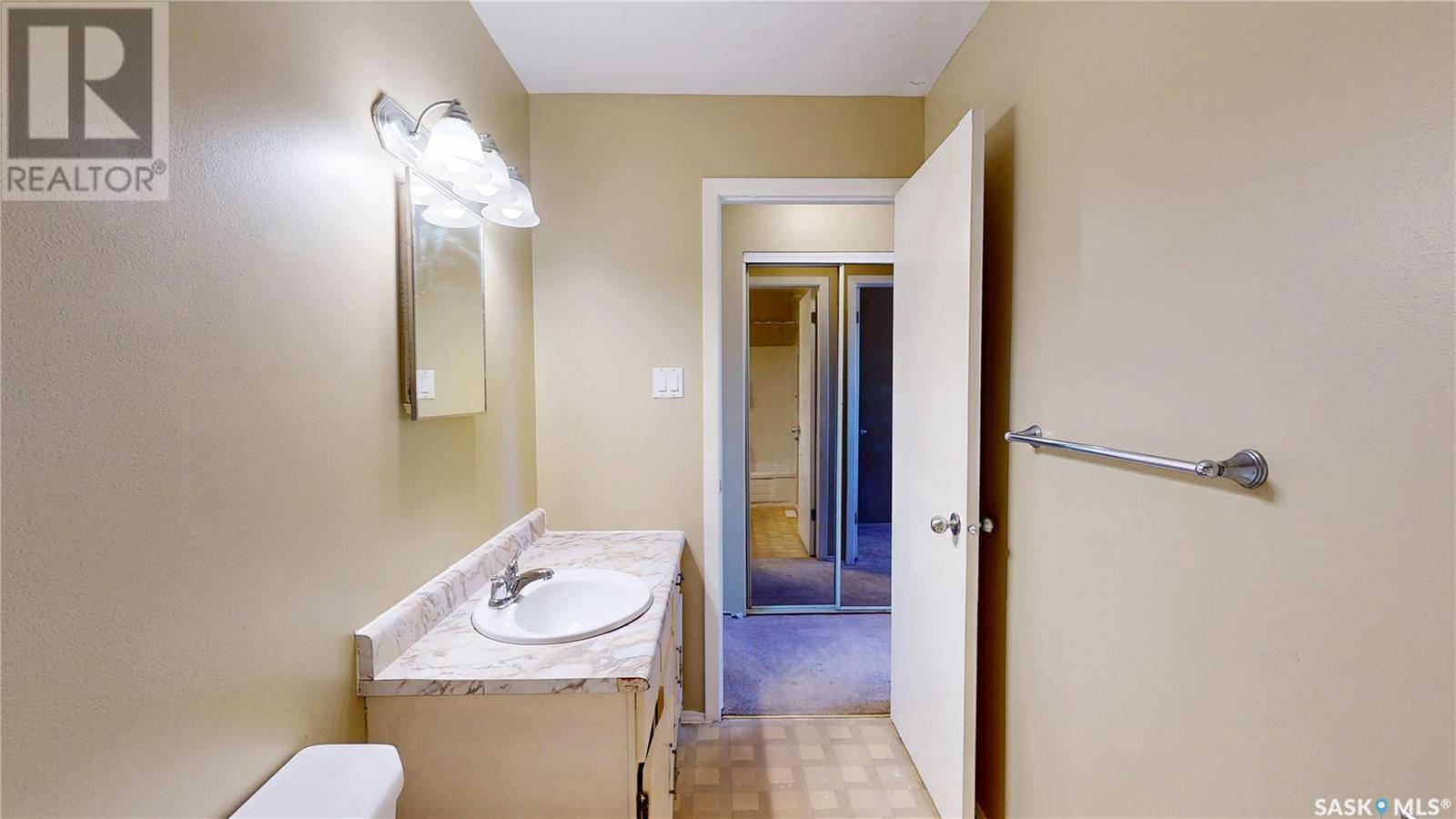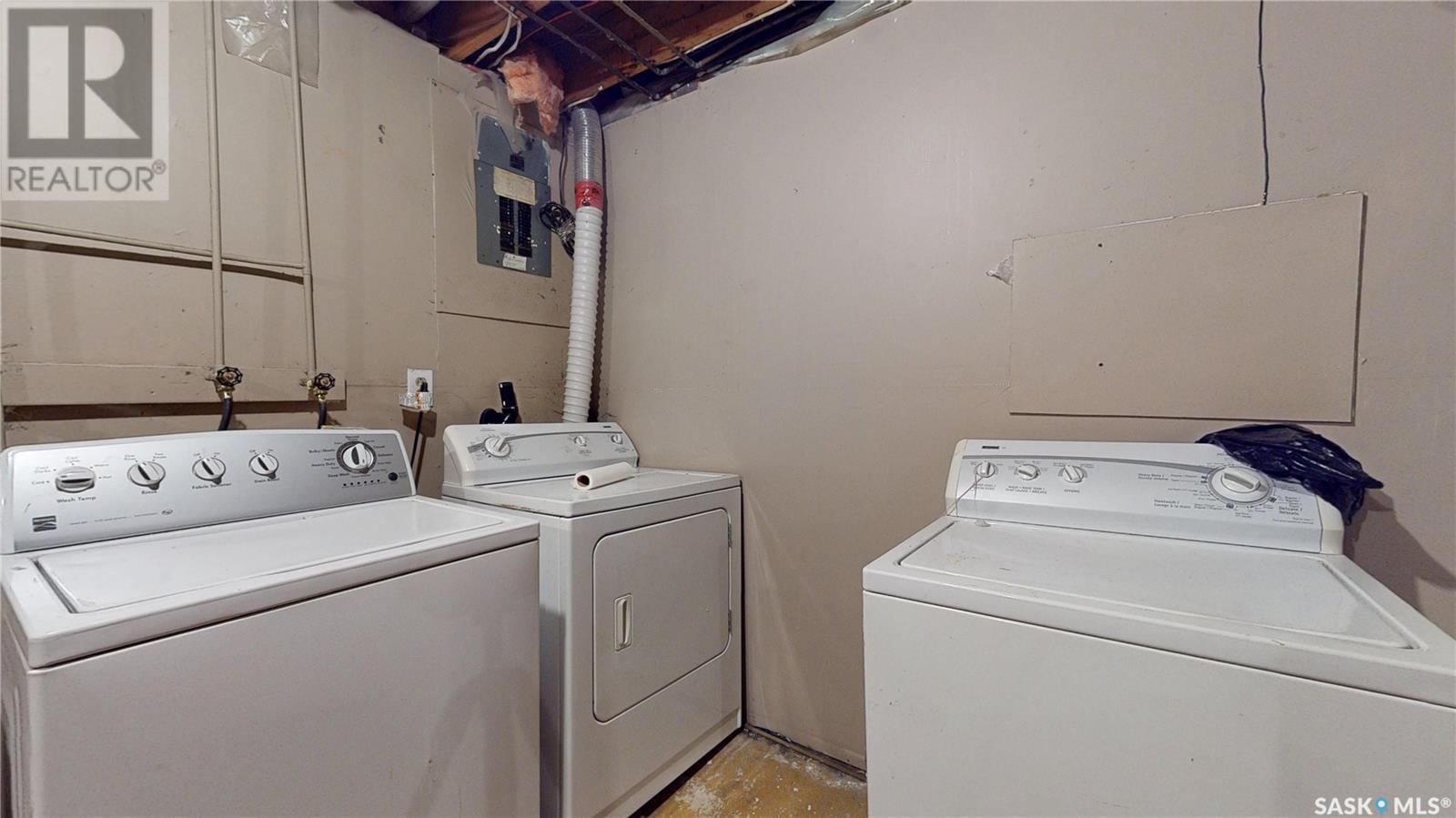77 Mackenzie Mews Regina, Saskatchewan S4N 5M4
$169,900Maintenance,
$330 Monthly
Maintenance,
$330 MonthlyExcellent east end location for this 3 bedroom, 1.5 bathroom end unit condo, which offers incredibly affordable living. Close to all east end amenities and literally footsteps away from 2 schools, an outdoor hockey rink and tons of greenspace. Great floor plan on the main level, bright living room, with patio doors out to the private patio. The kitchen offers lots of storage space and there's even a handy 2pc bath to complete the main level. Upstairs you'll find a great master bedroom, 2 additional bedrooms and the main bathroom. Downstairs is currently used as a rec room, but could easily be developed into a number of different uses. There is a great, private patio out back for you to enjoy outdoor living as well. This excellent starter home is ready and waiting for you! Stop the cycle of paying rent, run the numbers and do the math, why continue to rent when this could be yours for the same cost, possibly even lower! (id:51699)
Open House
This property has open houses!
1:00 pm
Ends at:4:00 pm
Welcome to the open house
Property Details
| MLS® Number | SK003805 |
| Property Type | Single Family |
| Neigbourhood | Glencairn Village |
| Community Features | Pets Allowed With Restrictions |
| Features | Treed |
Building
| Bathroom Total | 2 |
| Bedrooms Total | 3 |
| Appliances | Washer, Refrigerator, Dryer, Hood Fan, Stove |
| Architectural Style | 2 Level |
| Basement Development | Unfinished |
| Basement Type | Full (unfinished) |
| Constructed Date | 1976 |
| Cooling Type | Central Air Conditioning |
| Heating Fuel | Natural Gas |
| Heating Type | Forced Air |
| Stories Total | 2 |
| Size Interior | 1122 Sqft |
| Type | Row / Townhouse |
Parking
| Parking Space(s) | 1 |
Land
| Acreage | No |
| Fence Type | Fence |
| Landscape Features | Lawn |
| Size Irregular | 0.00 |
| Size Total | 0.00 |
| Size Total Text | 0.00 |
Rooms
| Level | Type | Length | Width | Dimensions |
|---|---|---|---|---|
| Second Level | Primary Bedroom | Measurements not available | ||
| Second Level | Bedroom | Measurements not available | ||
| Second Level | Bedroom | Measurements not available | ||
| Second Level | 4pc Bathroom | Measurements not available | ||
| Basement | Laundry Room | Measurements not available | ||
| Main Level | Living Room | 11 ft ,8 in | Measurements not available x 11 ft ,8 in | |
| Main Level | Dining Room | Measurements not available | ||
| Main Level | Kitchen | 8 ft | 8 ft x Measurements not available | |
| Main Level | 2pc Bathroom | 2 ft ,5 in | Measurements not available x 2 ft ,5 in |
https://www.realtor.ca/real-estate/28221088/77-mackenzie-mews-regina-glencairn-village
Interested?
Contact us for more information


















































