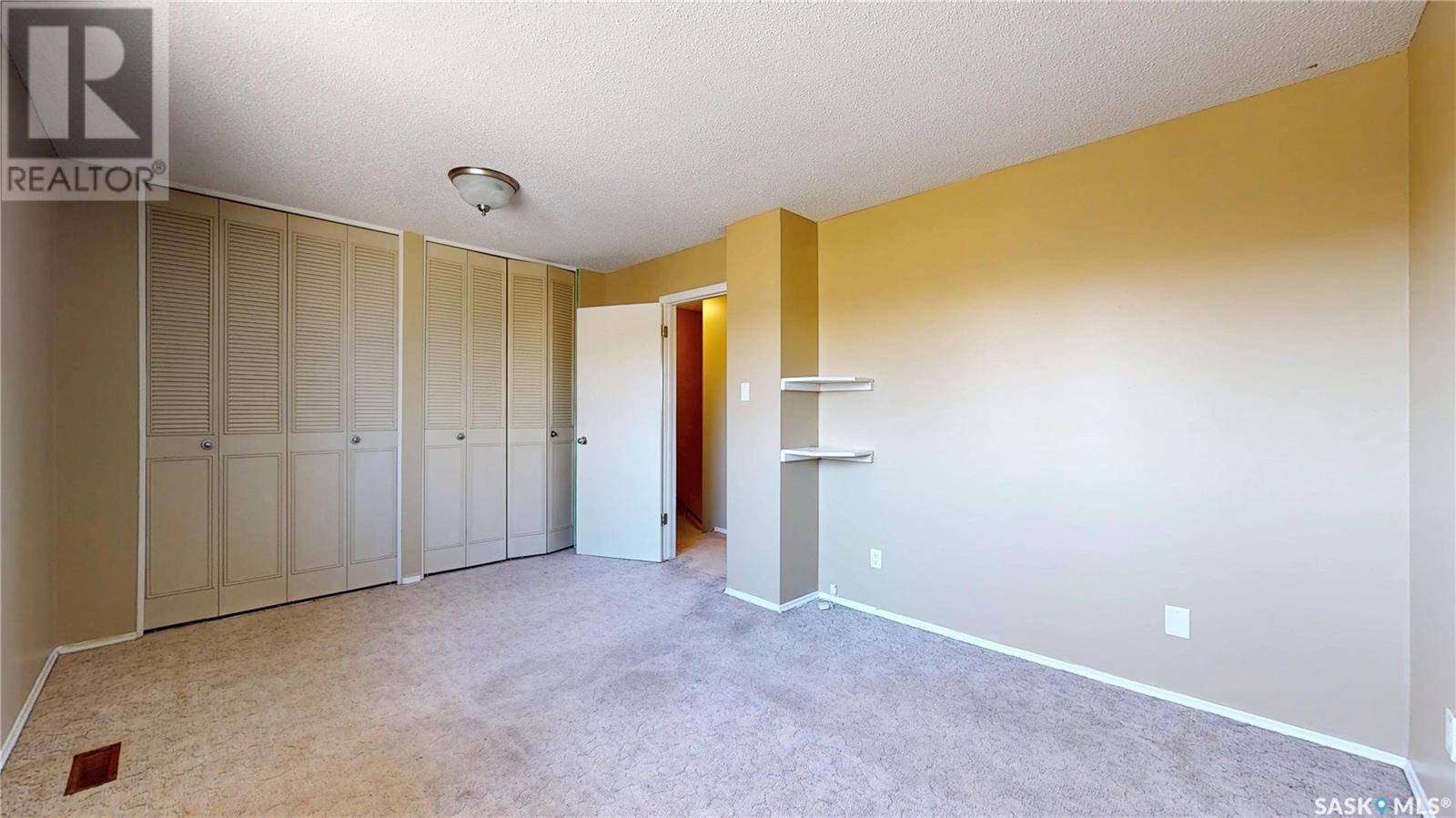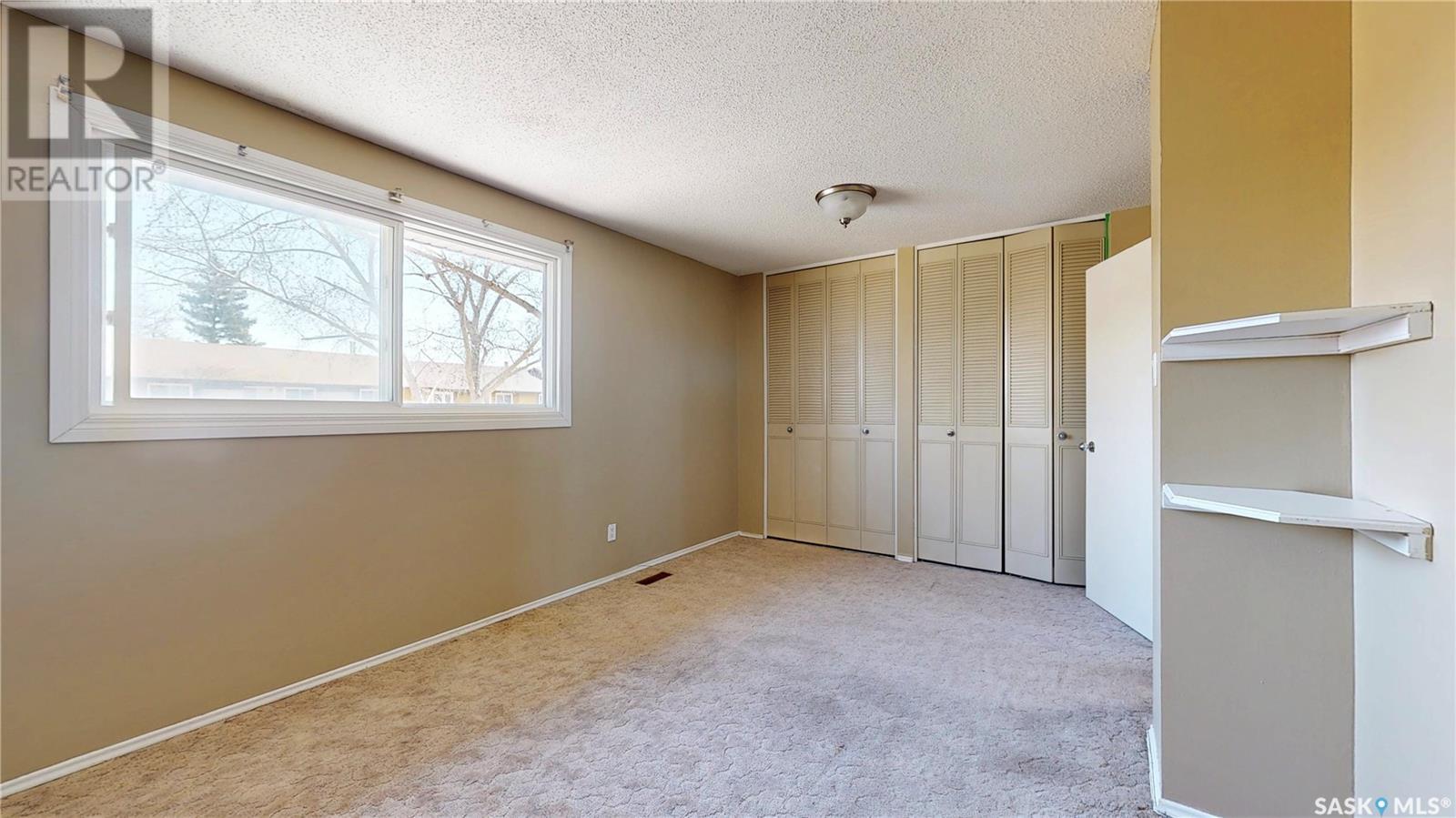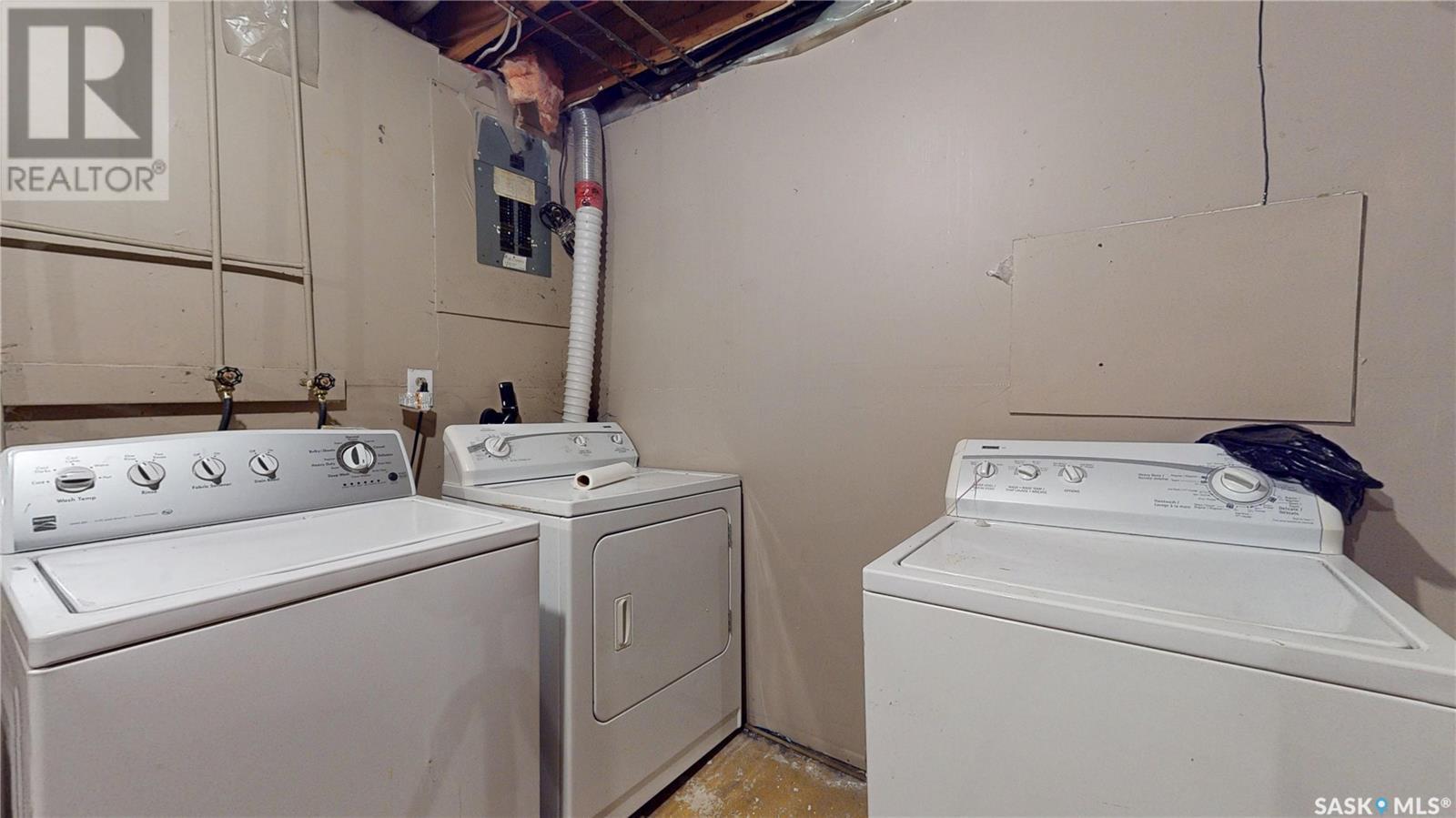77 Mackenzie Mews Regina, Saskatchewan S4N 5M4
$169,900Maintenance,
$330 Monthly
Maintenance,
$330 MonthlyThis well-kept 3 bedroom 2 bath condo is in a good east-end location and will make a great first home. From the living room garden doors, there is a nice view of the fenced back yard and green spaces of the community rec center and 2 schools: St. Theresa and Judge Bryant. (You could watch your children walk to school!) All 3 bedrooms on the second floor are a good size. The master bedroom has double closets and new window in 2015. The main floor has a convenient 1/2 bath and newer laminate flooring in the living room and eat-in kitchen. The partially dry-walled, full basement offers development opportunity with lots of storage and laundry area. Your parking stall is just out the front door with visitor parking to the side and back of this desirable end unit. This home features central air conditioning and includes fridge(new fall 2016), stove, microwave, washer (new 2015), dryer and dishwasher. Public transit close by. (id:51699)
Property Details
| MLS® Number | SK004033 |
| Property Type | Single Family |
| Neigbourhood | Glencairn Village |
| Community Features | Pets Allowed With Restrictions |
| Features | Treed |
Building
| Bathroom Total | 2 |
| Bedrooms Total | 3 |
| Appliances | Washer, Refrigerator, Dryer, Stove |
| Architectural Style | 2 Level |
| Basement Development | Unfinished |
| Basement Type | Full (unfinished) |
| Constructed Date | 1976 |
| Cooling Type | Central Air Conditioning |
| Heating Fuel | Natural Gas |
| Heating Type | Forced Air |
| Stories Total | 2 |
| Size Interior | 1122 Sqft |
| Type | Row / Townhouse |
Parking
| Parking Space(s) | 1 |
Land
| Acreage | No |
| Fence Type | Fence |
| Landscape Features | Lawn |
| Size Irregular | 0.00 |
| Size Total | 0.00 |
| Size Total Text | 0.00 |
Rooms
| Level | Type | Length | Width | Dimensions |
|---|---|---|---|---|
| Second Level | Primary Bedroom | Measurements not available | ||
| Second Level | Bedroom | Measurements not available | ||
| Second Level | Bedroom | Measurements not available | ||
| Second Level | 4pc Bathroom | Measurements not available | ||
| Basement | Laundry Room | Measurements not available | ||
| Main Level | Living Room | 11 ft ,8 in | Measurements not available x 11 ft ,8 in | |
| Main Level | Dining Room | Measurements not available | ||
| Main Level | Kitchen | 8 ft | 8 ft x Measurements not available | |
| Main Level | 2pc Bathroom | 2 ft ,5 in | Measurements not available x 2 ft ,5 in |
https://www.realtor.ca/real-estate/28230143/77-mackenzie-mews-regina-glencairn-village
Interested?
Contact us for more information


















































