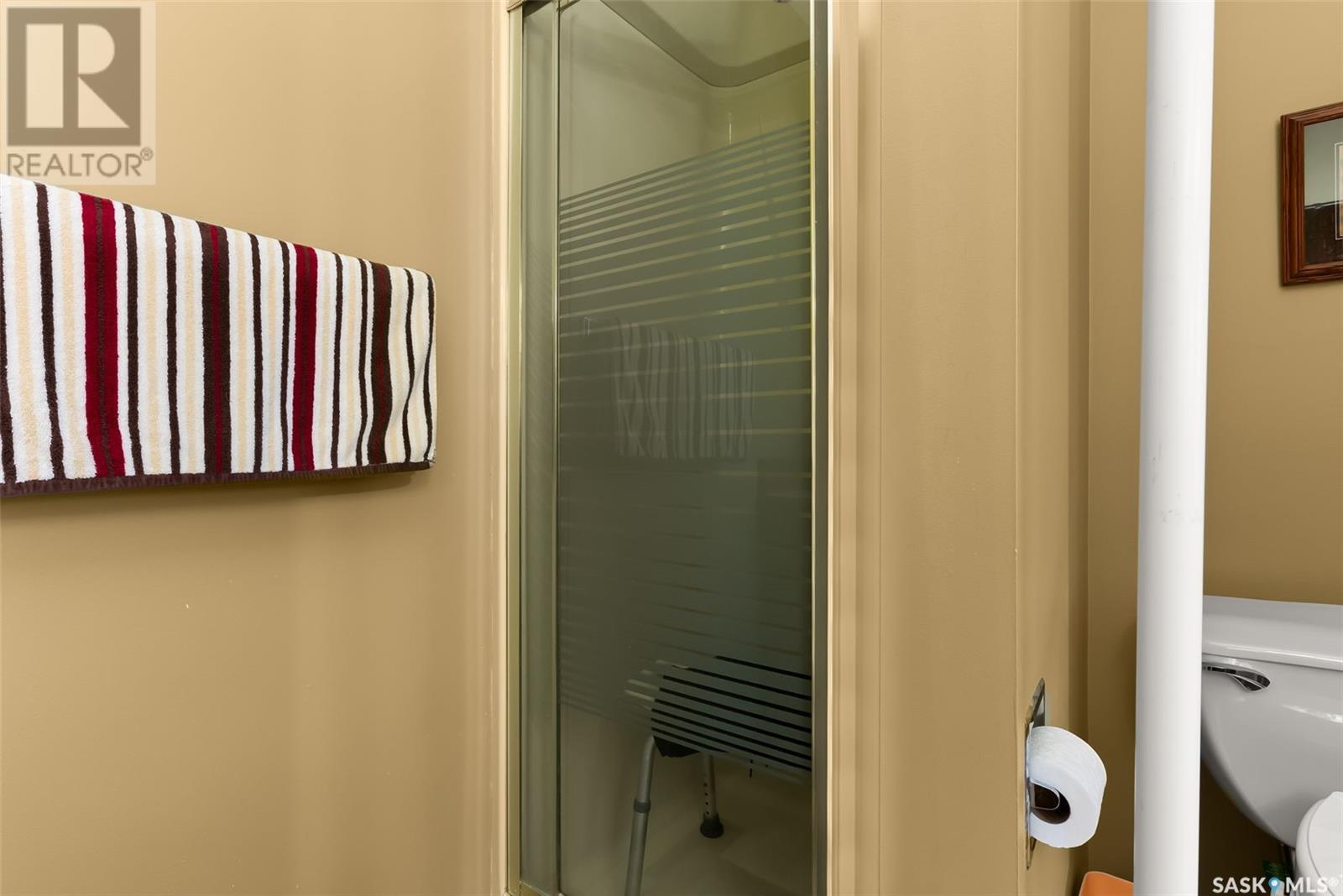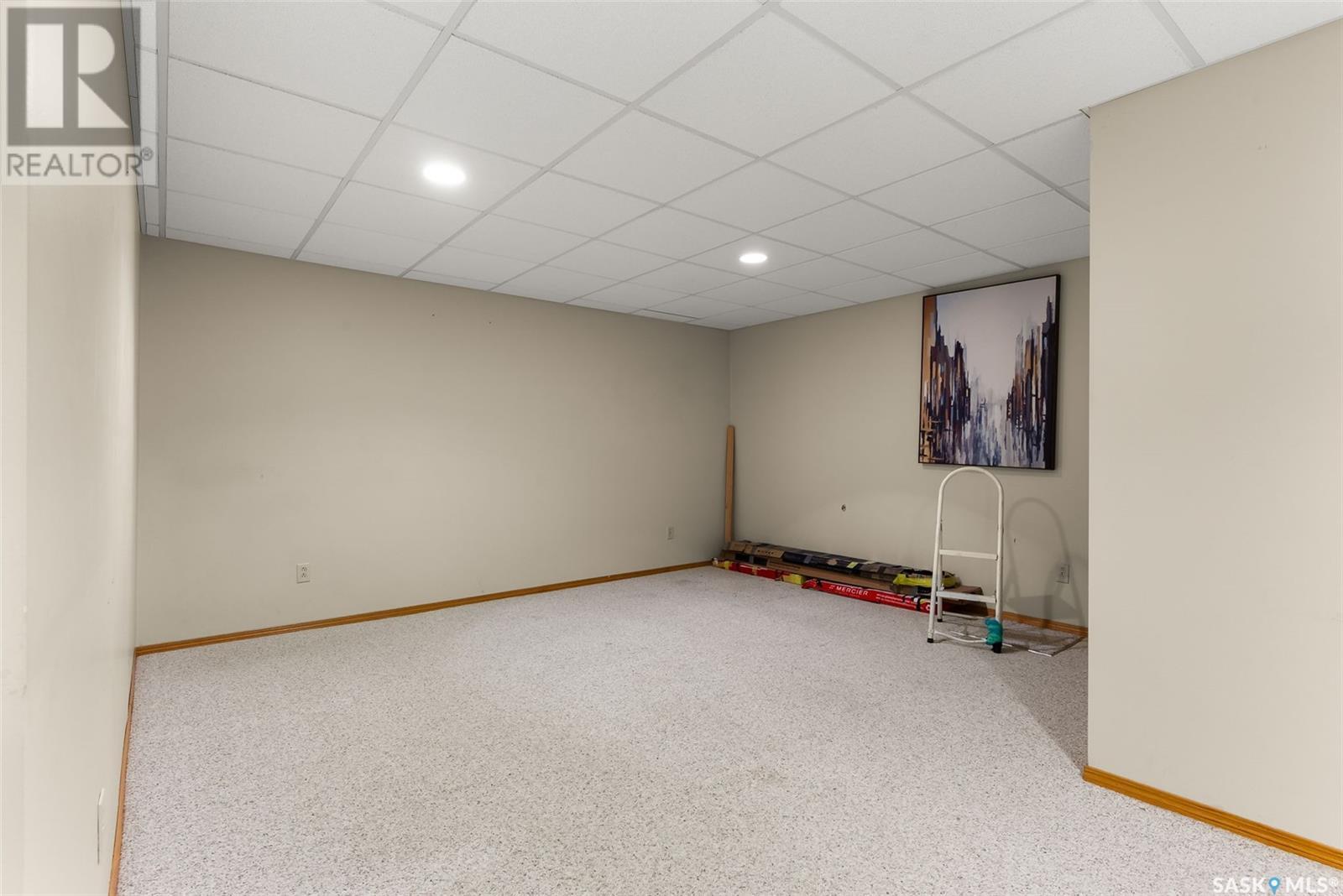4 Bedroom
3 Bathroom
1632 sqft
Bungalow
Fireplace
Central Air Conditioning
Forced Air
Lawn, Garden Area
$524,900
Extremely well cared for family bungalow in great Westhill Park location. Current owner has lived in the home for more than 32 years, 1632 square feet, 4 bedroom (3 on main and 1 down) and 3 baths. Multiple features and upgrades include vaulted main floor LI/KI/DI area with large eat-in kitchen, hardwood flooring, newer PVC windows, updated high-efficiency furnace, central AC, central vac, all appliances included, newer shingles, main floor laundry, 2 car attached and insulated garage, developed basement with large rec room/games area/bedroom/bath with jet tub and shower/loads of storage areas and much more, 2 fireplaces (gas and wood), mature landscaping and much much more. (id:51699)
Property Details
|
MLS® Number
|
SK985533 |
|
Property Type
|
Single Family |
|
Neigbourhood
|
Westhill RG |
|
Features
|
Treed, Double Width Or More Driveway |
|
Structure
|
Deck |
Building
|
Bathroom Total
|
3 |
|
Bedrooms Total
|
4 |
|
Appliances
|
Washer, Refrigerator, Dishwasher, Dryer, Alarm System, Window Coverings, Garage Door Opener Remote(s), Hood Fan, Storage Shed, Stove |
|
Architectural Style
|
Bungalow |
|
Basement Development
|
Finished |
|
Basement Type
|
Full (finished) |
|
Constructed Date
|
1987 |
|
Cooling Type
|
Central Air Conditioning |
|
Fire Protection
|
Alarm System |
|
Fireplace Fuel
|
Gas,wood |
|
Fireplace Present
|
Yes |
|
Fireplace Type
|
Conventional,conventional |
|
Heating Fuel
|
Natural Gas |
|
Heating Type
|
Forced Air |
|
Stories Total
|
1 |
|
Size Interior
|
1632 Sqft |
|
Type
|
House |
Parking
|
Attached Garage
|
|
|
Parking Space(s)
|
5 |
Land
|
Acreage
|
No |
|
Fence Type
|
Fence |
|
Landscape Features
|
Lawn, Garden Area |
|
Size Irregular
|
6373.00 |
|
Size Total
|
6373 Sqft |
|
Size Total Text
|
6373 Sqft |
Rooms
| Level |
Type |
Length |
Width |
Dimensions |
|
Basement |
Games Room |
17 ft ,5 in |
13 ft ,4 in |
17 ft ,5 in x 13 ft ,4 in |
|
Basement |
Other |
24 ft ,2 in |
12 ft ,11 in |
24 ft ,2 in x 12 ft ,11 in |
|
Basement |
Other |
14 ft ,2 in |
13 ft ,4 in |
14 ft ,2 in x 13 ft ,4 in |
|
Basement |
4pc Bathroom |
|
|
Measurements not available |
|
Basement |
Bedroom |
11 ft ,9 in |
9 ft ,2 in |
11 ft ,9 in x 9 ft ,2 in |
|
Main Level |
Living Room |
16 ft ,6 in |
13 ft ,2 in |
16 ft ,6 in x 13 ft ,2 in |
|
Main Level |
Dining Room |
11 ft ,11 in |
12 ft ,3 in |
11 ft ,11 in x 12 ft ,3 in |
|
Main Level |
Kitchen |
|
|
Measurements not available |
|
Main Level |
Primary Bedroom |
12 ft ,10 in |
13 ft ,11 in |
12 ft ,10 in x 13 ft ,11 in |
|
Main Level |
Bedroom |
10 ft |
13 ft ,6 in |
10 ft x 13 ft ,6 in |
|
Main Level |
Bedroom |
9 ft ,7 in |
12 ft |
9 ft ,7 in x 12 ft |
|
Main Level |
3pc Ensuite Bath |
|
|
Measurements not available |
|
Main Level |
4pc Bathroom |
|
|
Measurements not available |
https://www.realtor.ca/real-estate/27517724/7723-century-drive-regina-westhill-rg












































