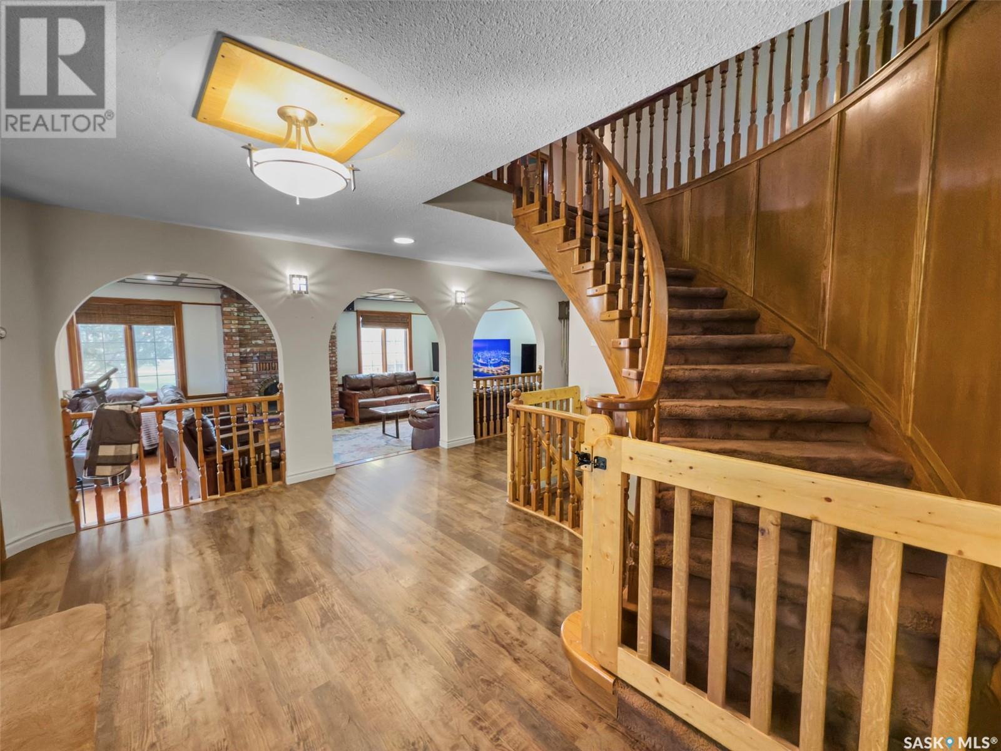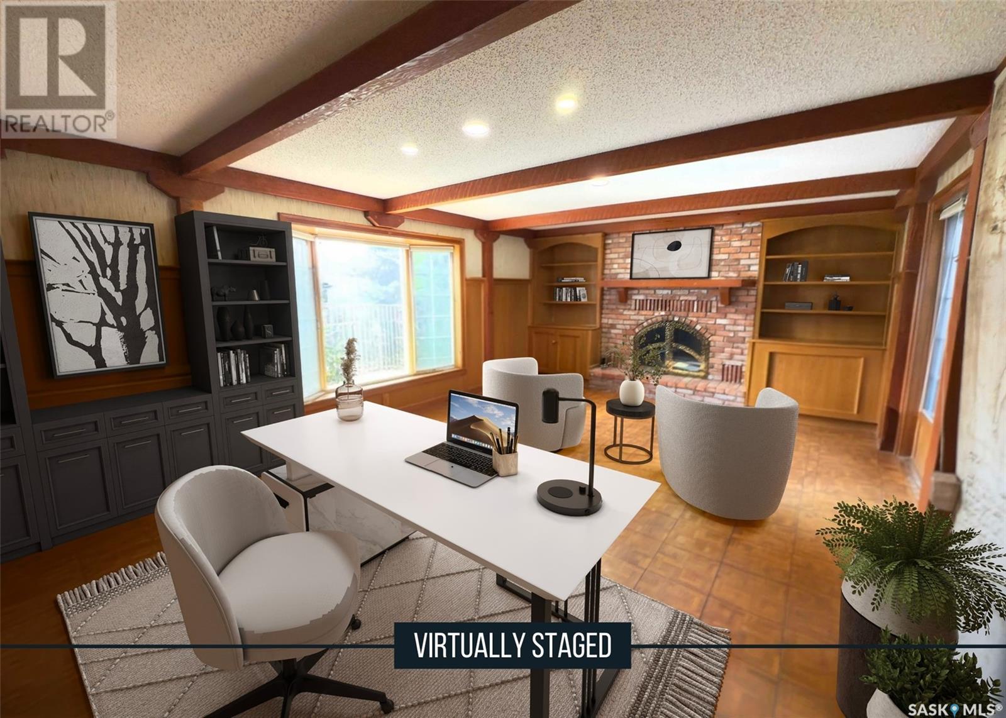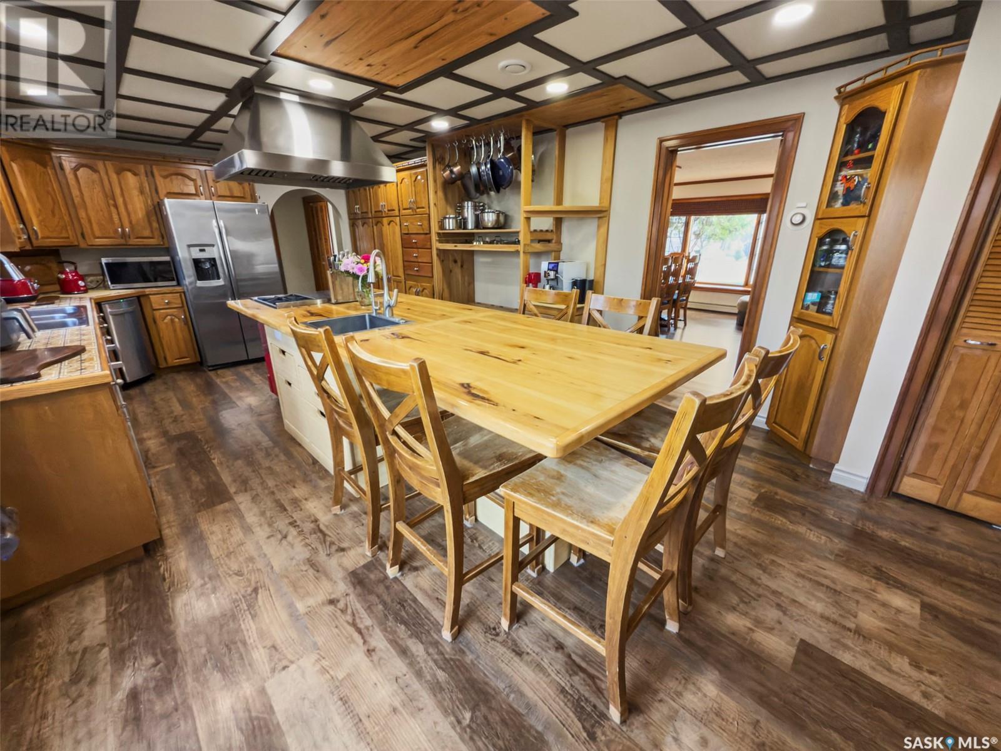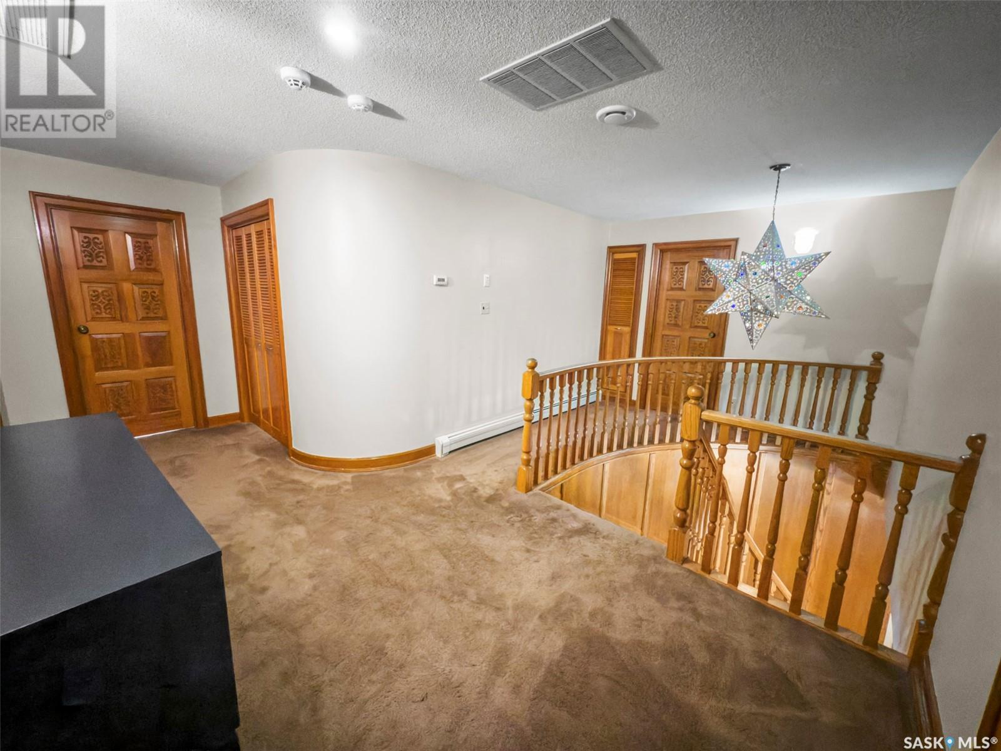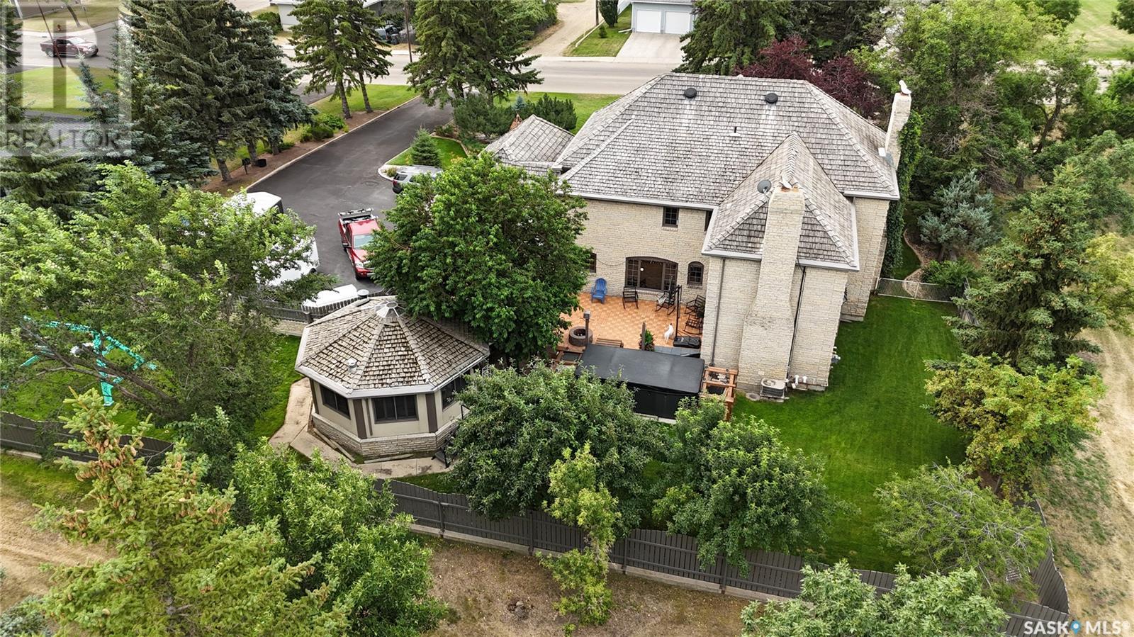4 Bedroom
5 Bathroom
3812 sqft
2 Level
Fireplace
Central Air Conditioning
Baseboard Heaters, Hot Water
Lawn, Underground Sprinkler
$799,000
One of Swift Current’s most iconic executive homes is now available. Custom built in the 1980s with timeless design & exceptional craftsmanship, this 3,800+ sq ft residence sits on a massive, mature lot in the prestigious North Hill subdivision, just a block from both K–12 schools & close to Elmwood Golf Course & popular restaurants. The stately exterior features Tyndall stone w brass accents, a cedar shake roof, lush front lawn, and mature trees, bushes & perennials that offer stunning curb appeal. A curved driveway leads to the double attached garage, while the entire east side yard is asphalted—providing clean, low-maintenance access to the garage & sheds. Inside, a grand foyer & sweeping curved staircase set the tone. The formal great room offers a wood-burning fireplace, while a spacious library with a second wood-burning fireplace adds cozy character. The kitchen is equipped with a gas range, custom hood fan, trash compactor, full appliance package & large sit-up island. A formal dining room, 2pc powder room, main floor laundry & garage/backyard access complete the main level. Upstairs, the oversized primary suite features triple closets & a luxurious 5pc ensuite with a sunken tub. Three more bedrooms—one nearly as large as the primary—share a 5pc main bath. Central air cools the upper level for added comfort. The lower level includes a gym, workshop, 3pc bath & direct garage access. Outside, enjoy a private backyard w patio, swim spot, natural gas to the gazebo, shed, & ample off-street parking. Backing onto a cemetery, you’ll enjoy unmatched privacy & the quietest neighbours around. Updates include a NEW water softener (2024) & a NEWER Navien on-demand hot water heater. A rare offering of size, serenity & signature style. (id:51699)
Property Details
|
MLS® Number
|
SK005250 |
|
Property Type
|
Single Family |
|
Neigbourhood
|
North East |
|
Features
|
Treed, Rectangular, Double Width Or More Driveway, Sump Pump |
|
Structure
|
Deck |
Building
|
Bathroom Total
|
5 |
|
Bedrooms Total
|
4 |
|
Appliances
|
Washer, Refrigerator, Satellite Dish, Dishwasher, Dryer, Alarm System, Garburator, Window Coverings, Garage Door Opener Remote(s), Hood Fan, Storage Shed, Stove |
|
Architectural Style
|
2 Level |
|
Basement Development
|
Finished |
|
Basement Type
|
Full (finished) |
|
Constructed Date
|
1980 |
|
Cooling Type
|
Central Air Conditioning |
|
Fire Protection
|
Alarm System |
|
Fireplace Fuel
|
Wood |
|
Fireplace Present
|
Yes |
|
Fireplace Type
|
Conventional |
|
Heating Fuel
|
Natural Gas |
|
Heating Type
|
Baseboard Heaters, Hot Water |
|
Stories Total
|
2 |
|
Size Interior
|
3812 Sqft |
|
Type
|
House |
Parking
|
Attached Garage
|
|
|
R V
|
|
|
Heated Garage
|
|
|
Parking Space(s)
|
12 |
Land
|
Acreage
|
No |
|
Fence Type
|
Fence |
|
Landscape Features
|
Lawn, Underground Sprinkler |
|
Size Frontage
|
149 Ft ,9 In |
|
Size Irregular
|
22654.46 |
|
Size Total
|
22654.46 Sqft |
|
Size Total Text
|
22654.46 Sqft |
Rooms
| Level |
Type |
Length |
Width |
Dimensions |
|
Second Level |
Primary Bedroom |
18 ft ,2 in |
14 ft ,11 in |
18 ft ,2 in x 14 ft ,11 in |
|
Second Level |
5pc Ensuite Bath |
12 ft |
10 ft |
12 ft x 10 ft |
|
Second Level |
Bedroom |
14 ft ,2 in |
12 ft ,5 in |
14 ft ,2 in x 12 ft ,5 in |
|
Second Level |
Bedroom |
15 ft ,4 in |
11 ft ,7 in |
15 ft ,4 in x 11 ft ,7 in |
|
Second Level |
Bedroom |
17 ft ,5 in |
14 ft ,10 in |
17 ft ,5 in x 14 ft ,10 in |
|
Second Level |
5pc Bathroom |
12 ft ,5 in |
7 ft ,9 in |
12 ft ,5 in x 7 ft ,9 in |
|
Second Level |
3pc Bathroom |
10 ft ,4 in |
6 ft ,5 in |
10 ft ,4 in x 6 ft ,5 in |
|
Basement |
Other |
14 ft ,7 in |
16 ft ,5 in |
14 ft ,7 in x 16 ft ,5 in |
|
Basement |
Other |
16 ft ,4 in |
13 ft ,11 in |
16 ft ,4 in x 13 ft ,11 in |
|
Basement |
Storage |
10 ft ,10 in |
16 ft |
10 ft ,10 in x 16 ft |
|
Basement |
Workshop |
4 ft |
12 ft ,9 in |
4 ft x 12 ft ,9 in |
|
Basement |
2pc Bathroom |
7 ft ,10 in |
5 ft ,3 in |
7 ft ,10 in x 5 ft ,3 in |
|
Main Level |
Foyer |
12 ft ,4 in |
15 ft ,4 in |
12 ft ,4 in x 15 ft ,4 in |
|
Main Level |
Kitchen |
22 ft ,3 in |
13 ft ,5 in |
22 ft ,3 in x 13 ft ,5 in |
|
Main Level |
Dining Room |
16 ft ,8 in |
14 ft ,11 in |
16 ft ,8 in x 14 ft ,11 in |
|
Main Level |
Living Room |
24 ft ,10 in |
14 ft ,9 in |
24 ft ,10 in x 14 ft ,9 in |
|
Main Level |
Office |
19 ft ,11 in |
14 ft ,9 in |
19 ft ,11 in x 14 ft ,9 in |
|
Main Level |
2pc Bathroom |
7 ft ,4 in |
4 ft ,10 in |
7 ft ,4 in x 4 ft ,10 in |
|
Main Level |
Laundry Room |
11 ft |
11 ft ,2 in |
11 ft x 11 ft ,2 in |
|
Main Level |
Foyer |
7 ft ,7 in |
8 ft ,7 in |
7 ft ,7 in x 8 ft ,7 in |
https://www.realtor.ca/real-estate/28301411/777-george-street-e-swift-current-north-east






