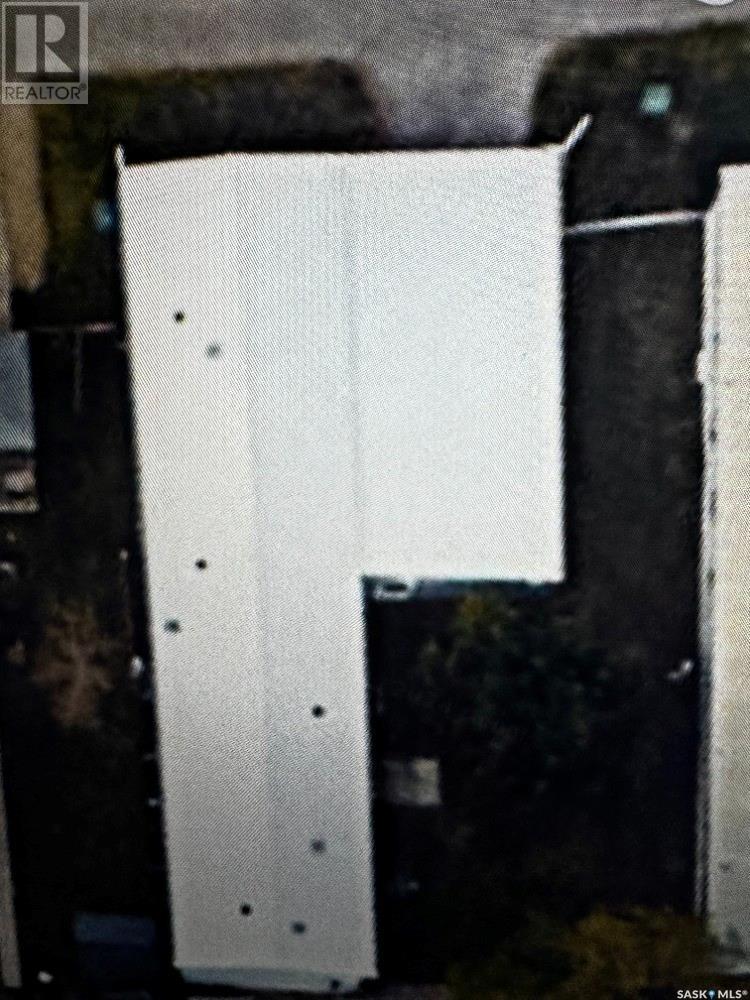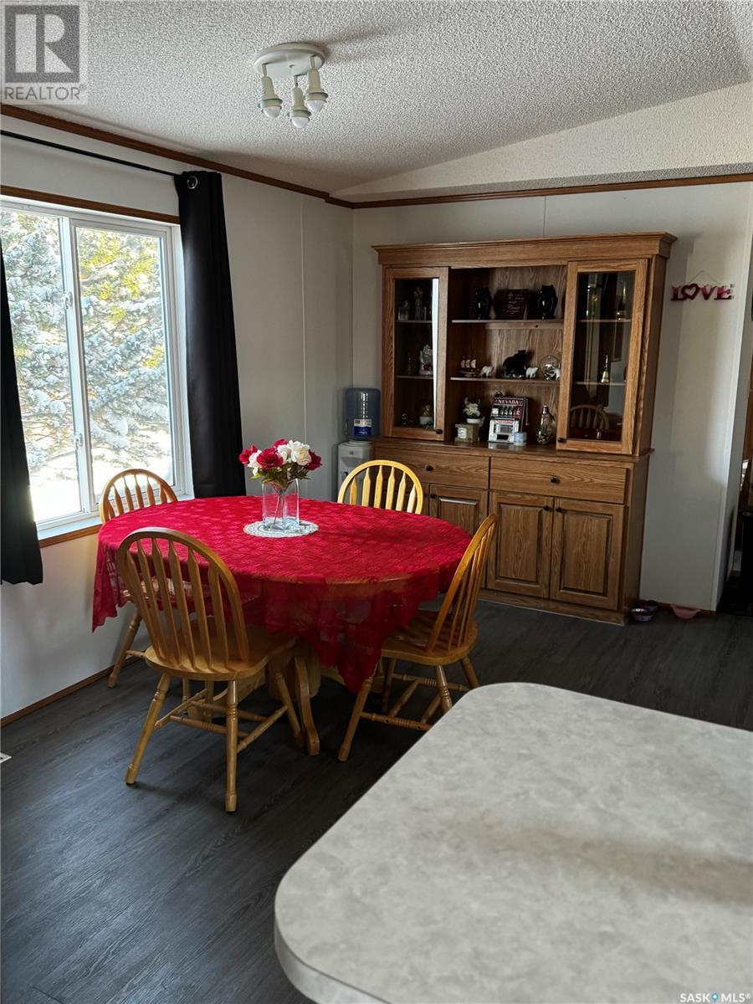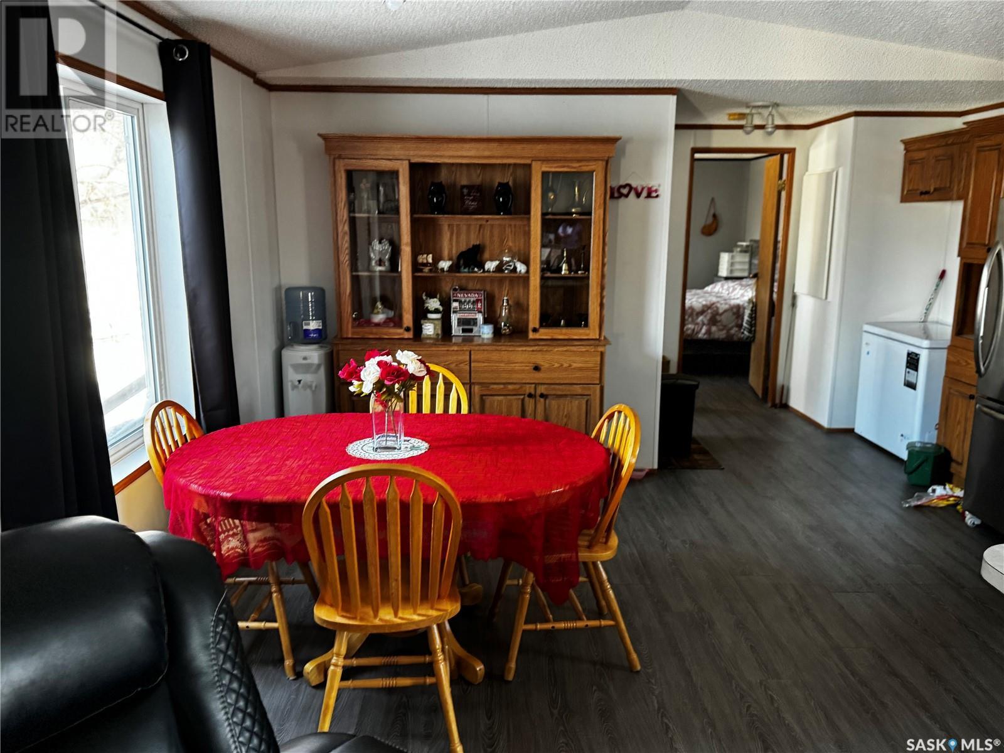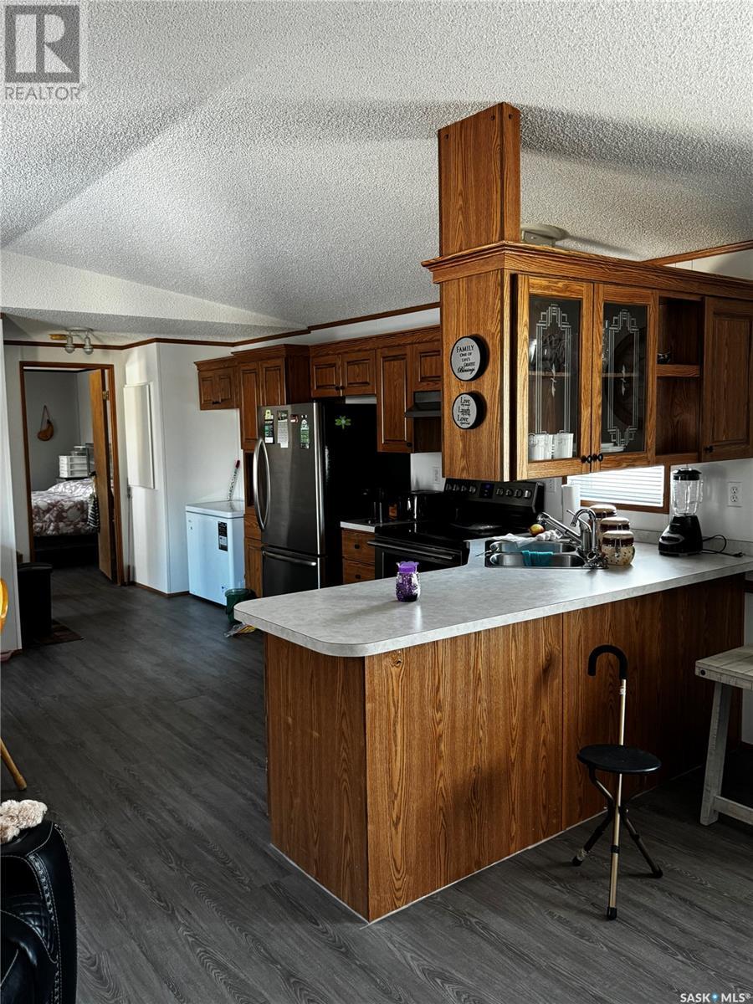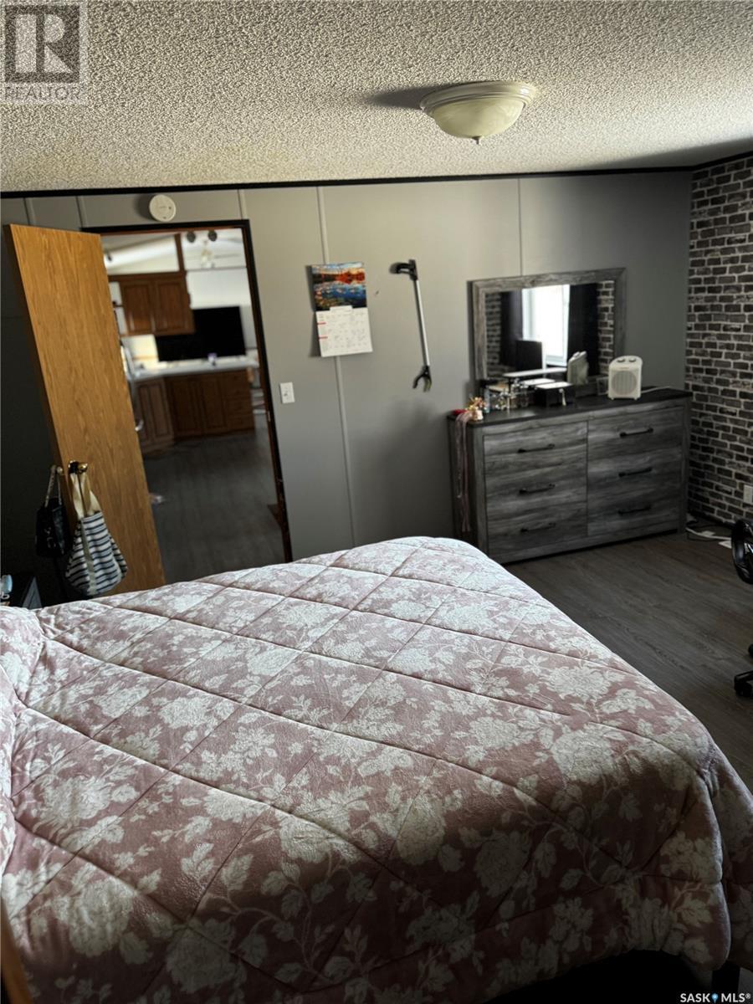2 Bedroom
2 Bathroom
1056 sqft
Mobile Home
Central Air Conditioning
Lawn
$99,500
Welcome home to #78-1035 Boychuk Drive in Wildwood Estates. Built in 2001, this open concept 1056 square foot bungalow features two large bedrooms, two 4-piece bathrooms, and central air. An oversized carport can accommodate two vehicles. The main suite contains a spacious walk-in closet and a four-piece ensuite. The living room, dining area, and kitchen are open spaces that offer a lot of natural light. The kitchen offers plenty of counter space and cabinetry/cupboards. The rear entry has a laundry area. The fridge, stove, and hood fan are brand new, and the washer and dryer are in excellent condition. The metal roof is in perfect condition with a 50-year life expectancy. Upgraded window coverings are included, along with a built-in China cabinet. The yard is completely fenced in for small animals and offers good parking for two vehicles. Two storage sheds are included. The screen door on the front door is new. Wildwood Estates is a quiet, well-maintained mobile home park near all amenities. (id:51699)
Property Details
|
MLS® Number
|
SK988435 |
|
Property Type
|
Single Family |
|
Neigbourhood
|
Wildwood |
|
Features
|
Treed, Rectangular |
Building
|
Bathroom Total
|
2 |
|
Bedrooms Total
|
2 |
|
Appliances
|
Washer, Refrigerator, Dryer, Window Coverings, Hood Fan, Storage Shed, Stove |
|
Architectural Style
|
Mobile Home |
|
Constructed Date
|
2001 |
|
Cooling Type
|
Central Air Conditioning |
|
Heating Fuel
|
Electric |
|
Size Interior
|
1056 Sqft |
|
Type
|
Mobile Home |
Parking
|
Carport
|
|
|
Covered
|
|
|
Parking Space(s)
|
2 |
Land
|
Acreage
|
No |
|
Landscape Features
|
Lawn |
|
Size Frontage
|
30 Ft |
|
Size Irregular
|
30x100 |
|
Size Total Text
|
30x100 |
Rooms
| Level |
Type |
Length |
Width |
Dimensions |
|
Main Level |
Living Room |
14 ft ,9 in |
14 ft ,6 in |
14 ft ,9 in x 14 ft ,6 in |
|
Main Level |
Kitchen |
14 ft ,9 in |
19 ft |
14 ft ,9 in x 19 ft |
|
Main Level |
Foyer |
6 ft ,10 in |
5 ft ,3 in |
6 ft ,10 in x 5 ft ,3 in |
|
Main Level |
Bedroom |
8 ft ,10 in |
12 ft ,7 in |
8 ft ,10 in x 12 ft ,7 in |
|
Main Level |
4pc Bathroom |
5 ft ,2 in |
7 ft ,5 in |
5 ft ,2 in x 7 ft ,5 in |
|
Main Level |
Dining Room |
8 ft |
9 ft |
8 ft x 9 ft |
|
Main Level |
Laundry Room |
5 ft ,6 in |
7 ft ,2 in |
5 ft ,6 in x 7 ft ,2 in |
|
Main Level |
4pc Ensuite Bath |
8 ft ,5 in |
5 ft |
8 ft ,5 in x 5 ft |
|
Main Level |
Primary Bedroom |
11 ft |
15 ft |
11 ft x 15 ft |
https://www.realtor.ca/real-estate/27663070/78-1035-boychuk-drive-saskatoon-wildwood



