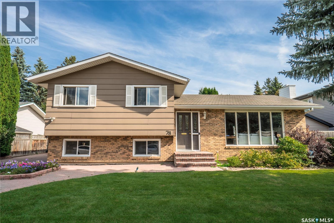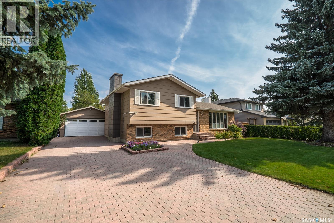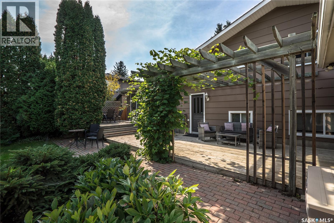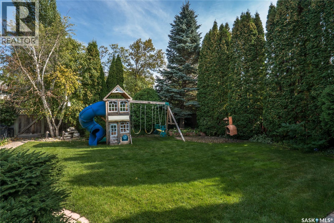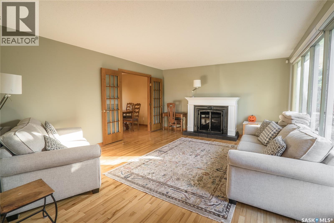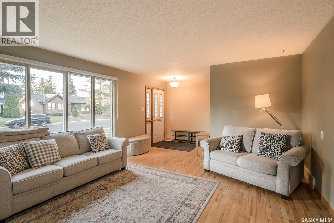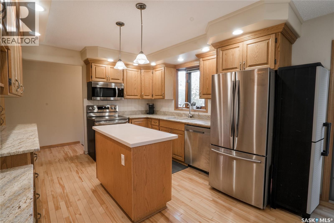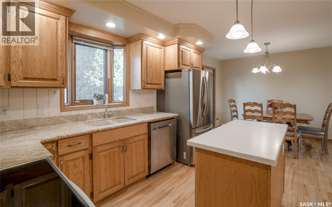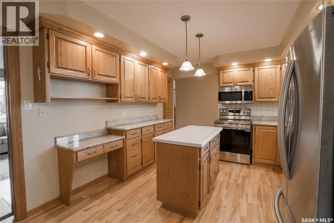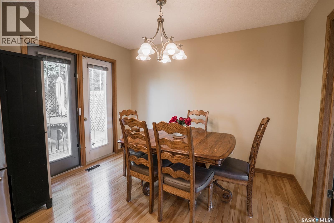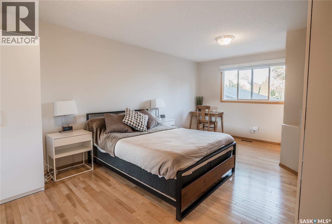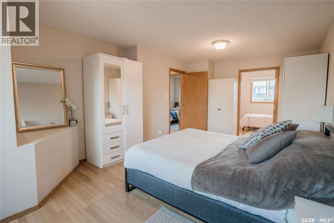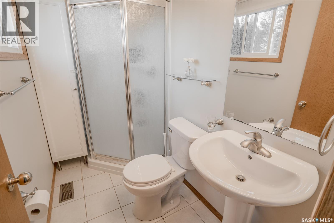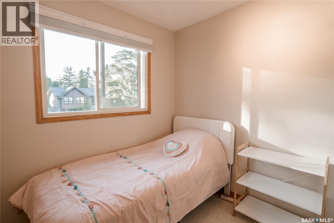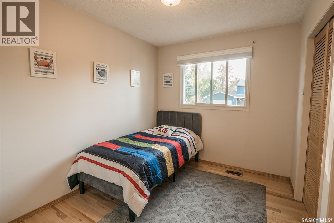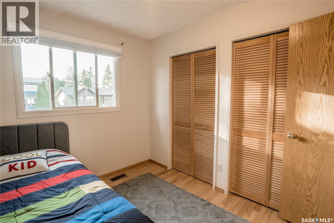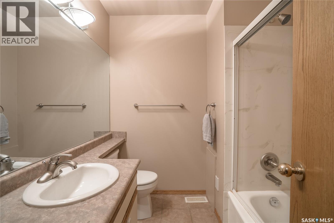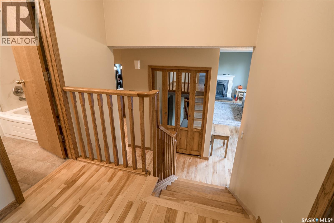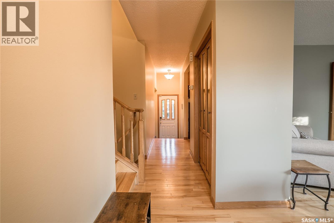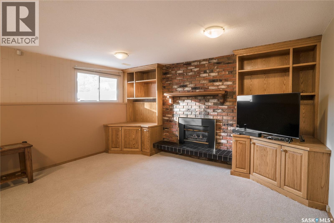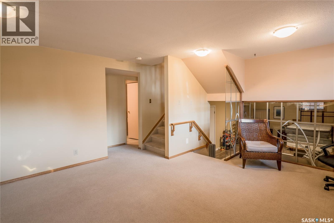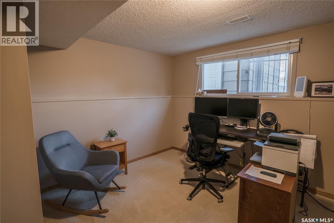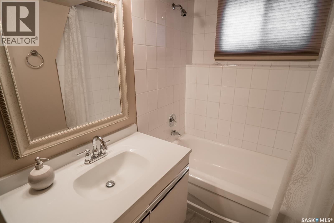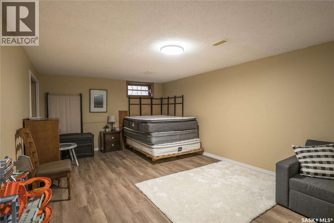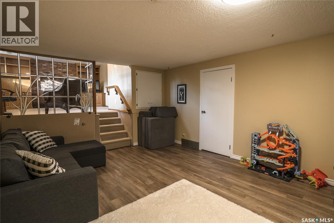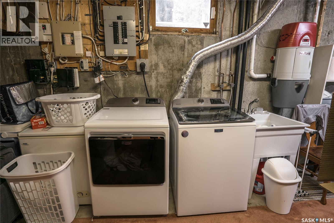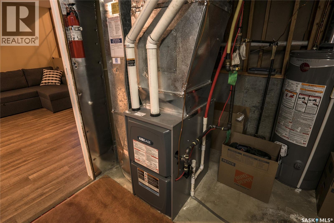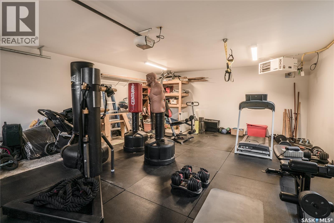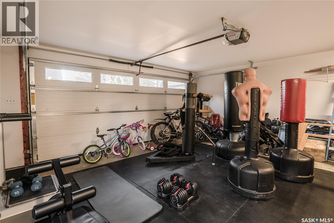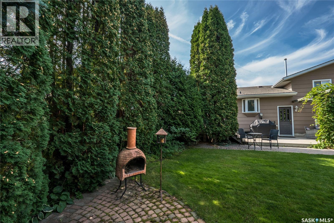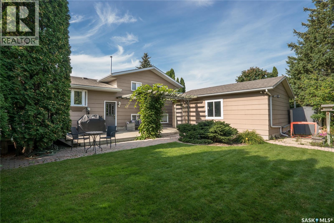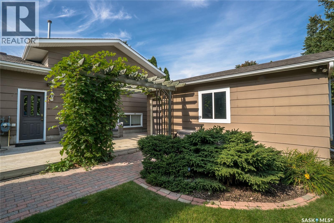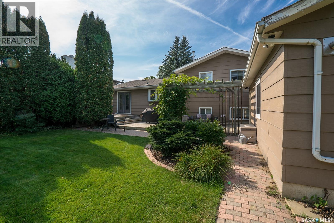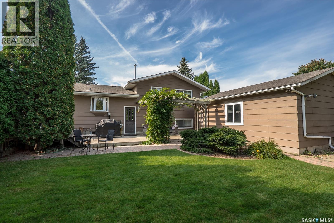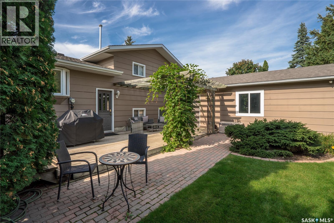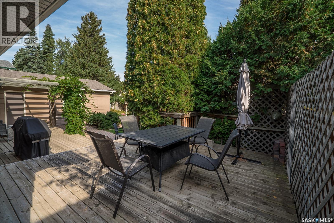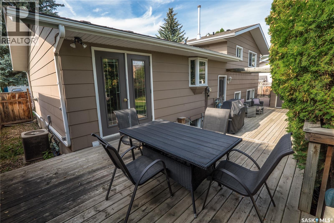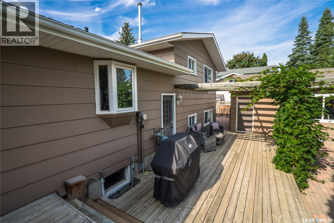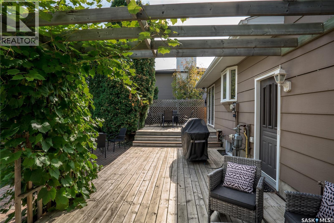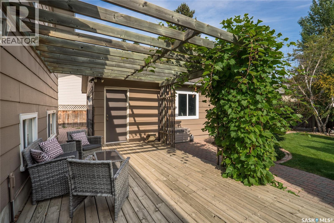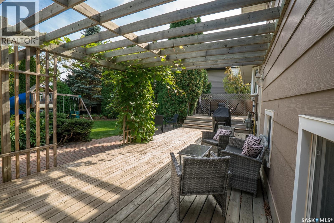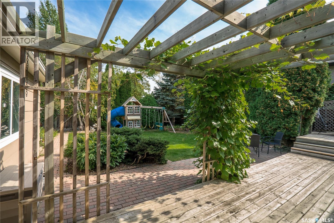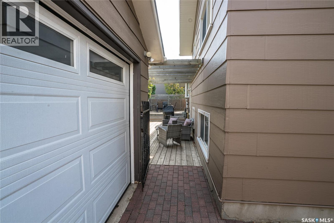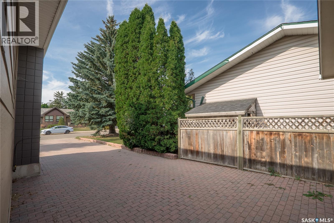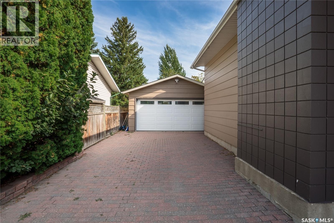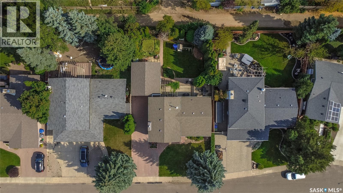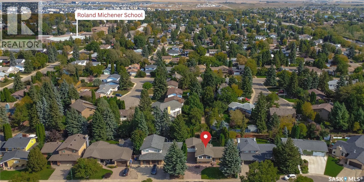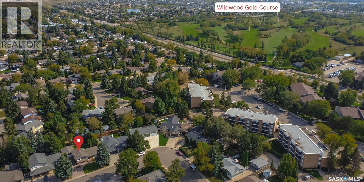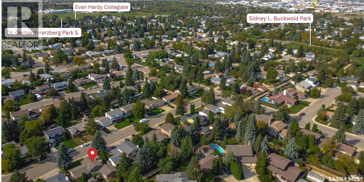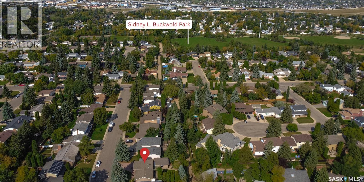3 Bedroom
3 Bathroom
1224 sqft
Fireplace
Central Air Conditioning
Forced Air
Lawn, Underground Sprinkler
$509,900
Ideal Family Home or Perfect for Professionals. Spacious, Updated & Move-In Ready! Welcome to this warm and inviting multi-level home located on a quiet crescent in a highly desirable neighborhood, close to schools, parks, and all amenities. Step inside to a large entryway that opens into a bright living room featuring beautiful hardwood floors and a cozy gas fireplace. The generous dining area includes french doors that lead to a large deck, perfect for entertaining or enjoying your morning coffee. The kitchen is a standout, offering plenty of cabinets, great appliances, newer dishwasher, a functional island, and a direct access to the backyard, ideal for summer BBQs (gas hook-up ready!). Upstairs you'll find 2 spacious bedrooms plus a den, easily converted back into a 3rd bedroom if desired. The third level offers a second living/family room with another fireplace, an extra bedroom, and a full bathroom perfect for guests or older children. The fourth level includes a games area, laundry room with newer washer and dryer and ample storage space. Outside, enjoy a mature, park-like yard featuring a deck, patio, play center, garden shed, and underground sprinklers to keep everything green and lush. Bonus: Double attached heated garage! This is the one you’ve been waiting for space, comfort, and location all in one! Call today to book your private showing. (id:51699)
Property Details
|
MLS® Number
|
SK020513 |
|
Property Type
|
Single Family |
|
Neigbourhood
|
East College Park |
|
Features
|
Treed, Lane, Rectangular, Double Width Or More Driveway |
|
Structure
|
Deck, Patio(s) |
Building
|
Bathroom Total
|
3 |
|
Bedrooms Total
|
3 |
|
Appliances
|
Washer, Refrigerator, Dishwasher, Dryer, Alarm System, Window Coverings, Garage Door Opener Remote(s), Hood Fan, Play Structure, Storage Shed, Stove |
|
Basement Development
|
Finished |
|
Basement Type
|
Full (finished) |
|
Constructed Date
|
1976 |
|
Construction Style Split Level
|
Split Level |
|
Cooling Type
|
Central Air Conditioning |
|
Fire Protection
|
Alarm System |
|
Fireplace Fuel
|
Gas |
|
Fireplace Present
|
Yes |
|
Fireplace Type
|
Conventional |
|
Heating Fuel
|
Natural Gas |
|
Heating Type
|
Forced Air |
|
Size Interior
|
1224 Sqft |
|
Type
|
House |
Parking
|
Detached Garage
|
|
|
Interlocked
|
|
|
Heated Garage
|
|
|
Parking Space(s)
|
4 |
Land
|
Acreage
|
No |
|
Fence Type
|
Fence |
|
Landscape Features
|
Lawn, Underground Sprinkler |
|
Size Frontage
|
55 Ft |
|
Size Irregular
|
7242.00 |
|
Size Total
|
7242 Sqft |
|
Size Total Text
|
7242 Sqft |
Rooms
| Level |
Type |
Length |
Width |
Dimensions |
|
Second Level |
Primary Bedroom |
10 ft ,6 in |
20 ft |
10 ft ,6 in x 20 ft |
|
Second Level |
3pc Bathroom |
|
|
X x X |
|
Second Level |
Den |
9 ft ,10 in |
8 ft ,3 in |
9 ft ,10 in x 8 ft ,3 in |
|
Second Level |
4pc Bathroom |
|
|
X x X |
|
Third Level |
Family Room |
10 ft ,6 in |
20 ft |
10 ft ,6 in x 20 ft |
|
Third Level |
Bedroom |
10 ft ,6 in |
11 ft |
10 ft ,6 in x 11 ft |
|
Third Level |
4pc Bathroom |
|
|
X x X |
|
Fourth Level |
Bedroom |
12 ft ,10 in |
10 ft ,5 in |
12 ft ,10 in x 10 ft ,5 in |
|
Fourth Level |
Den |
12 ft |
13 ft |
12 ft x 13 ft |
|
Fourth Level |
Laundry Room |
|
|
X x X |
|
Main Level |
Living Room |
17 ft ,5 in |
13 ft ,10 in |
17 ft ,5 in x 13 ft ,10 in |
|
Main Level |
Dining Room |
10 ft ,10 in |
8 ft ,3 in |
10 ft ,10 in x 8 ft ,3 in |
|
Main Level |
Kitchen |
10 ft ,10 in |
9 ft ,9 in |
10 ft ,10 in x 9 ft ,9 in |
https://www.realtor.ca/real-estate/28971834/78-champlin-crescent-saskatoon-east-college-park

