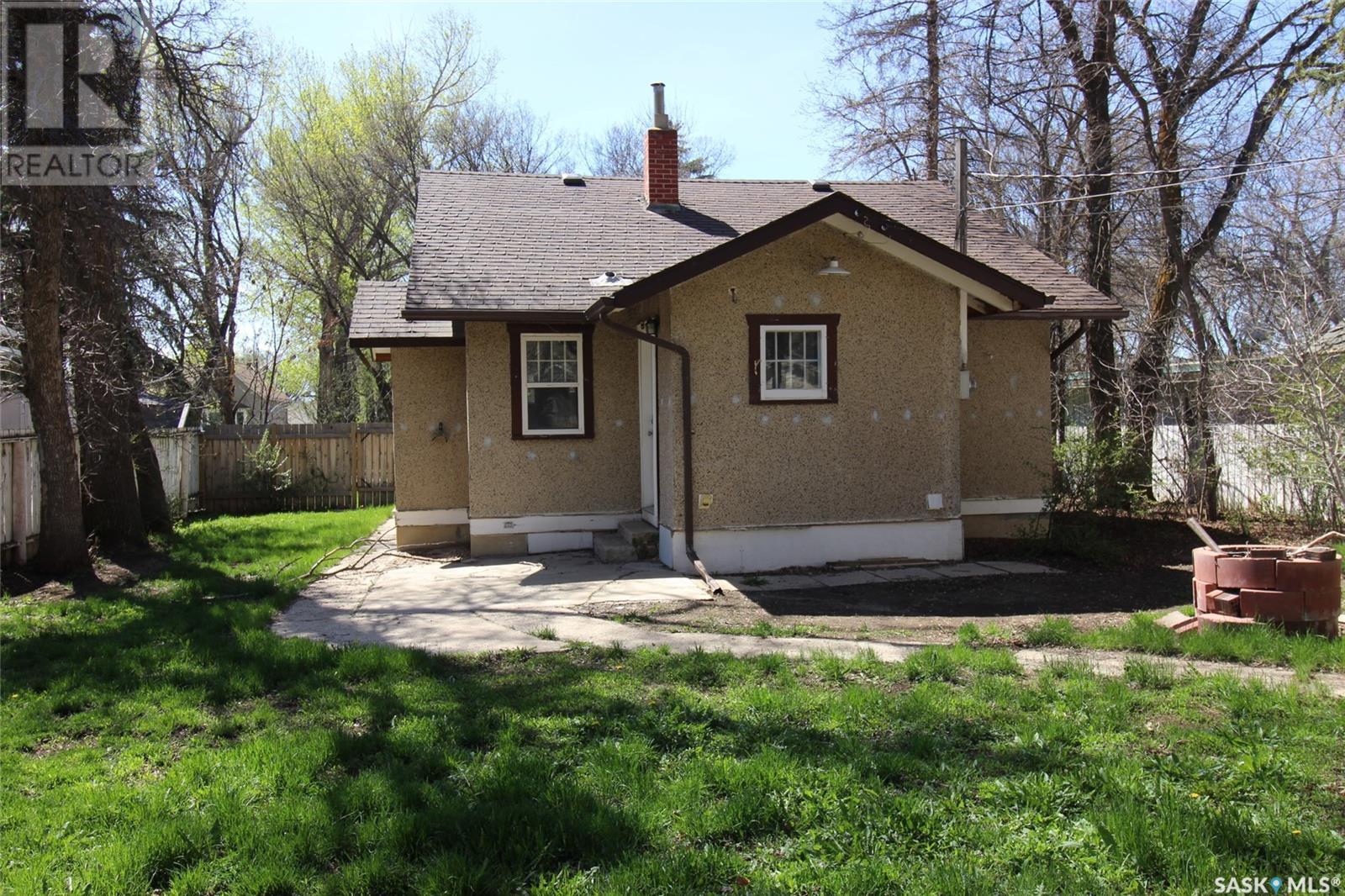3 Bedroom
1 Bathroom
838 sqft
Bungalow
Forced Air
Lawn
$99,900
Priced just right for the first time home buyer, this two bedroom home hits the target! The home is located on a quiet residential street in Shaunavon and has a large lot. The home has a front porch with large windows, just right for relaxing in the sun. The living room is large and sunny and opens to the kitchen at the back of the home. The seller has installed a built-in dishwasher and made the most of the cabinet space, and even has room for a dining table. The two bedrooms on the main have good space and the main floor bathroom has had a total tile upgrade for a fresh spa-like feel. The owner has upgraded all the flooring on the main with vinyl plank and the paint is a contemporary neutral. The laundry is main floor in the back mud room. The basement is great for storage and has a bedroom setup. The yard is huge, a 60' x 120' lot that is fully fenced and features a single detached garage. Get your first home now! (id:51699)
Property Details
|
MLS® Number
|
SK970329 |
|
Property Type
|
Single Family |
|
Features
|
Treed, Lane, Rectangular, Sump Pump |
Building
|
Bathroom Total
|
1 |
|
Bedrooms Total
|
3 |
|
Appliances
|
Washer, Refrigerator, Dishwasher, Dryer, Window Coverings, Hood Fan, Stove |
|
Architectural Style
|
Bungalow |
|
Basement Development
|
Unfinished |
|
Basement Type
|
Partial (unfinished) |
|
Constructed Date
|
1928 |
|
Heating Fuel
|
Natural Gas |
|
Heating Type
|
Forced Air |
|
Stories Total
|
1 |
|
Size Interior
|
838 Sqft |
|
Type
|
House |
Parking
|
Detached Garage
|
|
|
Parking Pad
|
|
|
Gravel
|
|
|
Parking Space(s)
|
2 |
Land
|
Acreage
|
No |
|
Fence Type
|
Fence |
|
Landscape Features
|
Lawn |
|
Size Frontage
|
60 Ft |
|
Size Irregular
|
7200.00 |
|
Size Total
|
7200 Sqft |
|
Size Total Text
|
7200 Sqft |
Rooms
| Level |
Type |
Length |
Width |
Dimensions |
|
Basement |
Utility Room |
|
|
27'10" x 12'5" |
|
Basement |
Storage |
|
|
16'5" x 8'10" |
|
Basement |
Bedroom |
|
|
8'8" x 11'2" |
|
Main Level |
Enclosed Porch |
|
|
13'2" x 6'7" |
|
Main Level |
Living Room |
|
|
18'6" x 13' |
|
Main Level |
Kitchen |
|
|
10'2" x 12'10" |
|
Main Level |
Bedroom |
|
|
9'7" x 12'3" |
|
Main Level |
Bedroom |
|
|
9'5" x 10'2" |
|
Main Level |
4pc Bathroom |
|
|
5'6" x 6'3" |
|
Main Level |
Other |
|
|
9'3" x 5'7" |
https://www.realtor.ca/real-estate/26936466/780-1st-street-e-shaunavon

























