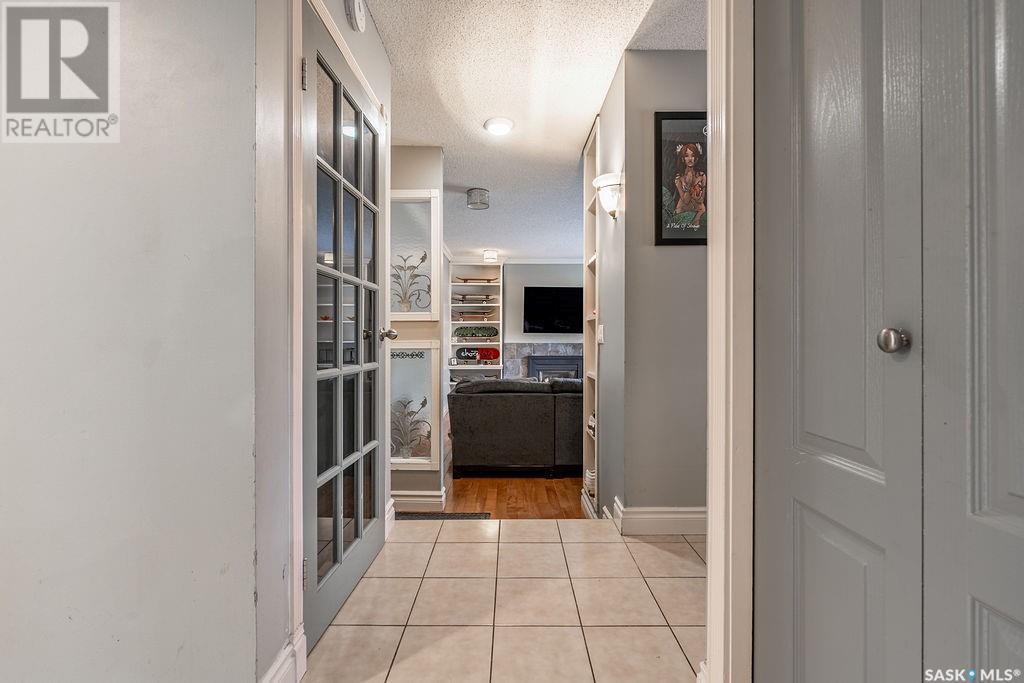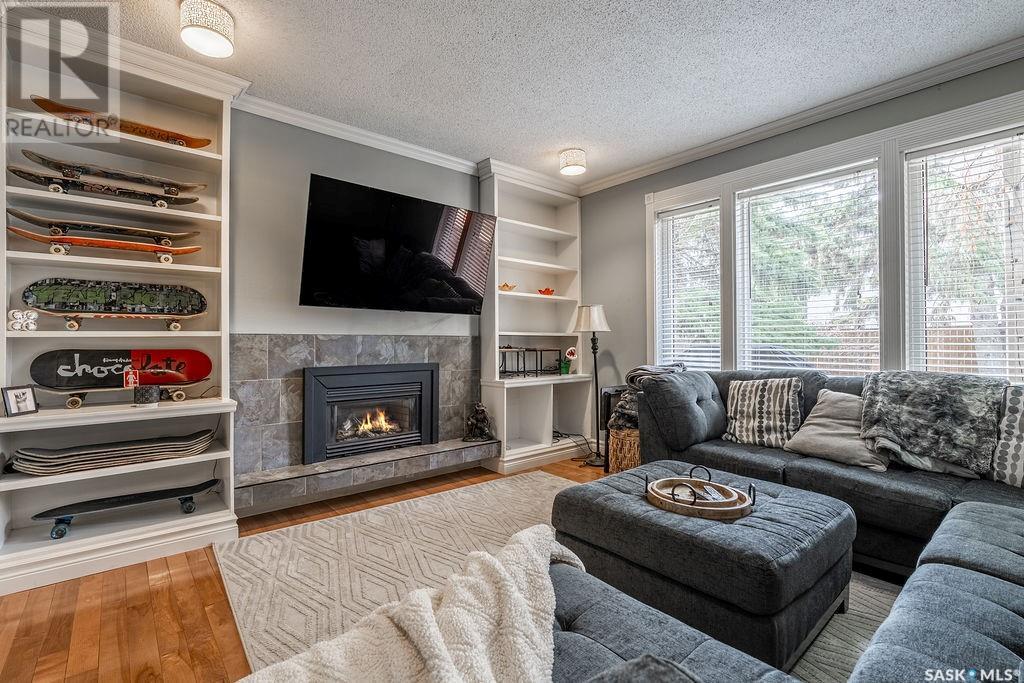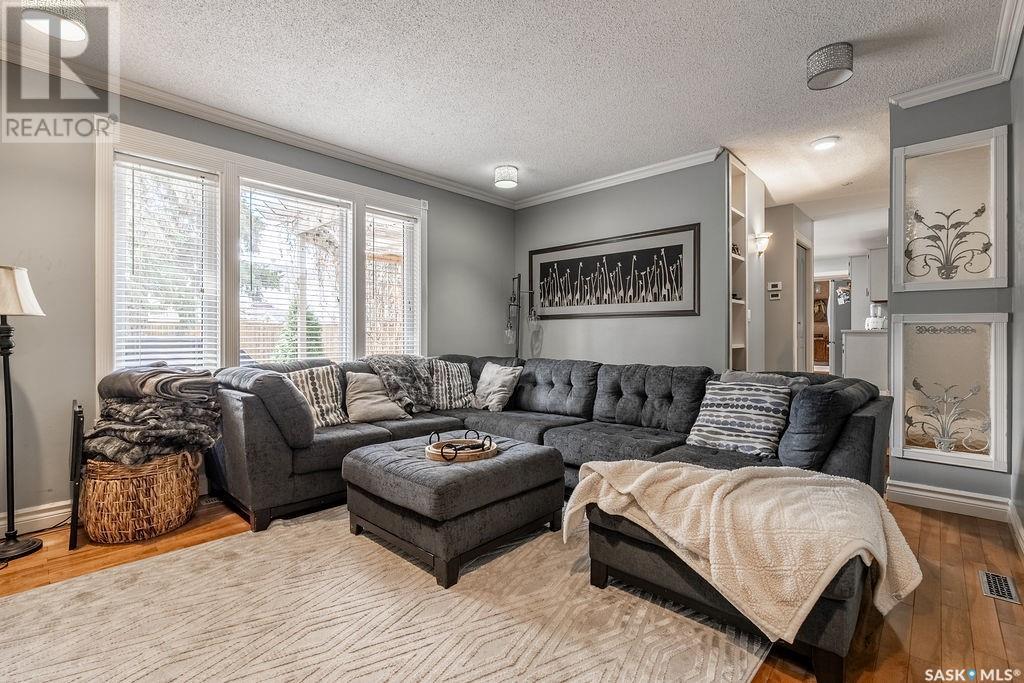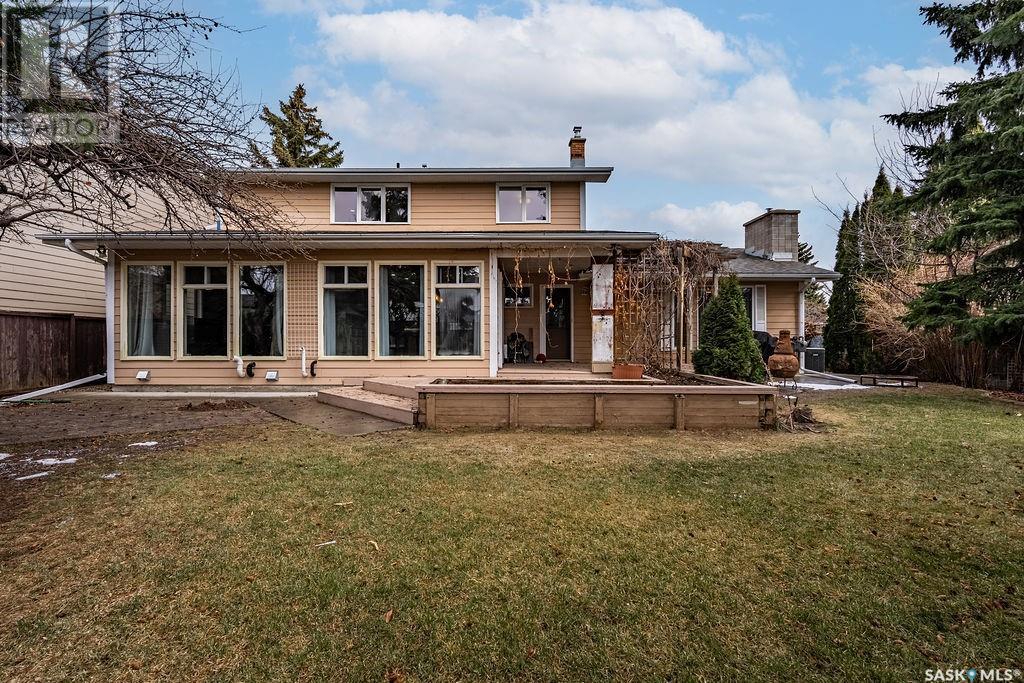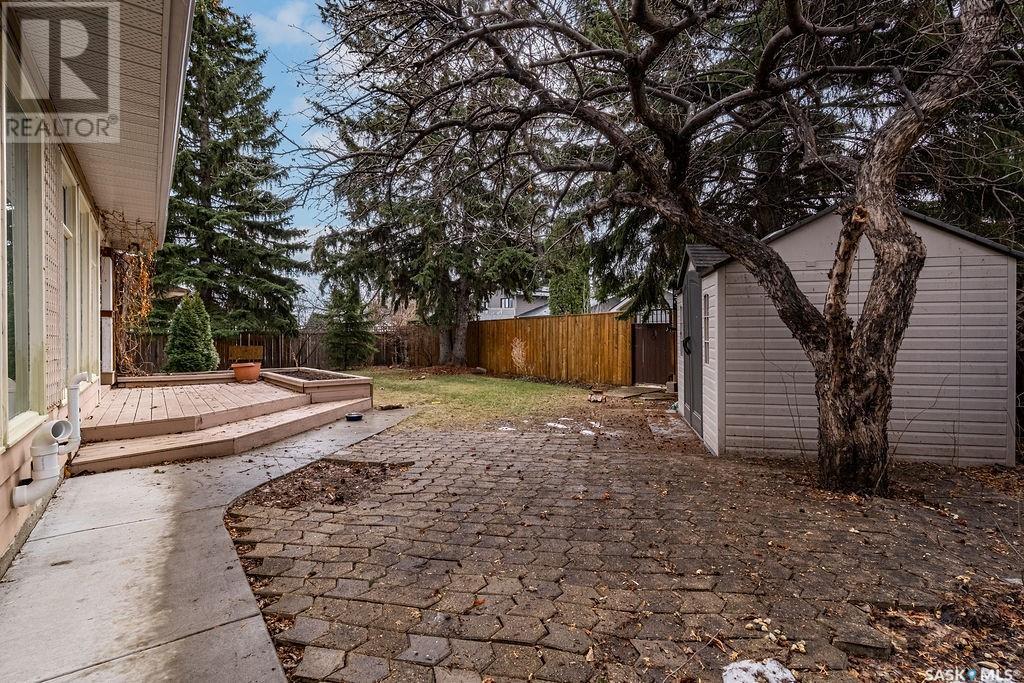79 Duncan Crescent Saskatoon, Saskatchewan S7H 4K3
$599,900
Welcome to 79 Duncan Crescent – the perfect family home in a beautiful, mature neighbourhood! This spacious 2,202 sq. ft. two-storey split offers room for everyone, with a thoughtful layout and plenty of character. The main floor features a bright living room with a charming bay window, a massive dining room with hardwood floors, and a stunning kitchen complete with a stylish addition, exposed ceiling beams, a huge island, newer appliances, and a beautiful breakfast area overlooking the backyard. A large but cozy family room with a gas fireplace, a convenient two-piece powder room, and main floor laundry complete the main floor. Upstairs, you’ll find three generously sized bedrooms, including a primary suite that’s sure to impress, featuring a large walk-in closet and a luxurious five-piece ensuite with a tiled shower and a relaxing soaker tub. A second four-piece bathroom completes the upper level. The fully finished basement offers even more space, with a large family room, a den, and an abundance of storage. There is also a large attached 2 car garage with a newer concrete driveway. Step outside to enjoy a private backyard oasis with a partially covered deck, patio, garden boxes, mature trees, and a garden shed — perfect for relaxing or entertaining. Located in a quiet, established neighbourhood with easy access to parks, schools, shopping, and all amenities, this home is ready for its next family to move in and make it their own! Don’t miss your chance to view this incredible property – book your private showing today! (id:51699)
Open House
This property has open houses!
2:00 pm
Ends at:4:00 pm
12:00 pm
Ends at:2:00 pm
Property Details
| MLS® Number | SK003145 |
| Property Type | Single Family |
| Neigbourhood | East College Park |
| Features | Treed, Irregular Lot Size, Lane, Double Width Or More Driveway |
| Structure | Deck, Patio(s) |
Building
| Bathroom Total | 3 |
| Bedrooms Total | 3 |
| Appliances | Washer, Refrigerator, Dishwasher, Dryer, Microwave, Garburator, Oven - Built-in, Window Coverings, Garage Door Opener Remote(s), Storage Shed, Stove |
| Architectural Style | 2 Level |
| Basement Development | Finished |
| Basement Type | Partial (finished) |
| Constructed Date | 1975 |
| Cooling Type | Central Air Conditioning |
| Fireplace Fuel | Gas |
| Fireplace Present | Yes |
| Fireplace Type | Conventional |
| Heating Fuel | Natural Gas |
| Heating Type | Forced Air |
| Stories Total | 2 |
| Size Interior | 2202 Sqft |
| Type | House |
Parking
| Attached Garage | |
| Parking Space(s) | 4 |
Land
| Acreage | No |
| Fence Type | Fence |
| Landscape Features | Lawn, Garden Area |
| Size Frontage | 70 Ft |
| Size Irregular | 7672.00 |
| Size Total | 7672 Sqft |
| Size Total Text | 7672 Sqft |
Rooms
| Level | Type | Length | Width | Dimensions |
|---|---|---|---|---|
| Second Level | Primary Bedroom | 10'9 x 17'2 | ||
| Second Level | 5pc Ensuite Bath | - x - | ||
| Second Level | Bedroom | 9'11 x 10'3 | ||
| Second Level | Bedroom | 9'9 x 10'6 | ||
| Second Level | 4pc Bathroom | - x - | ||
| Basement | Family Room | 11'1 x 30' | ||
| Basement | Den | 10'3 x 11' | ||
| Basement | Other | - x - | ||
| Main Level | Foyer | 5'6 x 3'9 | ||
| Main Level | Living Room | 11'11 x 19'10 | ||
| Main Level | Dining Room | 11'1 x 23' | ||
| Main Level | Kitchen | 21'1 x 23' | ||
| Main Level | Family Room | 13'5 x 15'8 | ||
| Main Level | 2pc Bathroom | - x - |
https://www.realtor.ca/real-estate/28188534/79-duncan-crescent-saskatoon-east-college-park
Interested?
Contact us for more information














