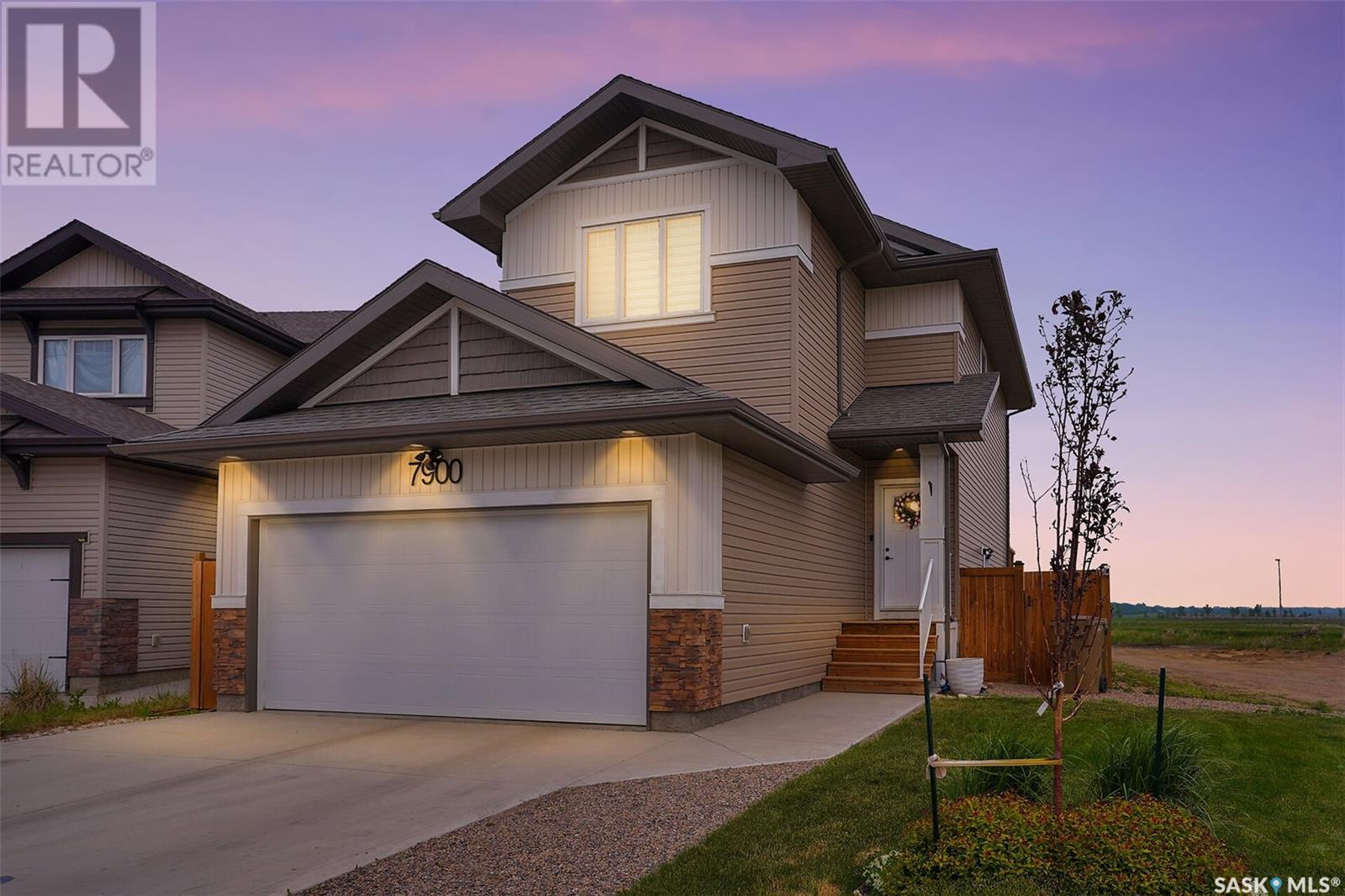7900 Barley Crescent Regina, Saskatchewan S4Y 0E6
$529,900
Welcome to this beautiful family home in the thriving neighbourhood of Westerra! With nearly 1,700 sq ft of living space, an insulated double attached garage, and wide-open views of prairie skies and green space behind, this property is the perfect place to plant your roots. Step inside to a bright, oversized entryway that makes daily life easy and welcoming. You'll find a convenient 2-piece bathroom and a spacious laundry room with extra room for storage for added convenience. The open-concept main floor brings everyone together; cook in the spacious kitchen, gather in the cozy living room, and host meals in the sunny dining area. Garden doors lead to a two-tiered deck that overlooks a fully landscaped backyard backing onto a green space and walking path; no rear neighbours! Upstairs, retreat to a roomy primary bedroom with a walk-in closet and a private 4-piece ensuite. Two additional bedrooms and a large full bath completes the upper level, offering space for kids, guests, or a home office. The basement is a blank canvas with framed exterior walls, tall ceilings, windows, and a separate side entry perfect for future development or an income-generating suite (in floor plumbing complete for future kitchen or wet bar). Whether you're looking for room to grow or the potential to invest, this home offers it all. Don’t miss your chance to make it yours; schedule your showing today!... As per the Seller’s direction, all offers will be presented on 2025-06-15 at 6:00 PM (id:51699)
Open House
This property has open houses!
2:00 pm
Ends at:4:00 pm
Property Details
| MLS® Number | SK009234 |
| Property Type | Single Family |
| Neigbourhood | Westerra |
| Features | Corner Site, Rectangular, Sump Pump |
| Structure | Patio(s) |
Building
| Bathroom Total | 3 |
| Bedrooms Total | 3 |
| Appliances | Washer, Refrigerator, Dishwasher, Dryer, Microwave, Window Coverings, Garage Door Opener Remote(s), Central Vacuum - Roughed In, Stove |
| Architectural Style | 2 Level |
| Basement Development | Unfinished |
| Basement Type | Full (unfinished) |
| Constructed Date | 2022 |
| Cooling Type | Central Air Conditioning |
| Heating Fuel | Natural Gas |
| Heating Type | Forced Air |
| Stories Total | 2 |
| Size Interior | 1684 Sqft |
| Type | House |
Parking
| Attached Garage | |
| Parking Space(s) | 4 |
Land
| Acreage | No |
| Fence Type | Fence |
| Landscape Features | Lawn |
| Size Irregular | 6710.00 |
| Size Total | 6710 Sqft |
| Size Total Text | 6710 Sqft |
Rooms
| Level | Type | Length | Width | Dimensions |
|---|---|---|---|---|
| Second Level | Primary Bedroom | 12 ft ,8 in | 13 ft ,8 in | 12 ft ,8 in x 13 ft ,8 in |
| Second Level | 4pc Ensuite Bath | 5 ft | 9 ft ,3 in | 5 ft x 9 ft ,3 in |
| Second Level | Bedroom | 12 ft | 10 ft | 12 ft x 10 ft |
| Second Level | Bedroom | 11 ft ,2 in | 12 ft | 11 ft ,2 in x 12 ft |
| Second Level | 4pc Bathroom | 7 ft ,6 in | 9 ft ,1 in | 7 ft ,6 in x 9 ft ,1 in |
| Main Level | Living Room | 13 ft ,4 in | 12 ft | 13 ft ,4 in x 12 ft |
| Main Level | Kitchen | 12 ft ,6 in | 11 ft | 12 ft ,6 in x 11 ft |
| Main Level | Dining Room | 11 ft | 13 ft | 11 ft x 13 ft |
| Main Level | 2pc Bathroom | 5 ft | 5 ft ,6 in | 5 ft x 5 ft ,6 in |
| Main Level | Laundry Room | 5 ft ,6 in | 9 ft ,2 in | 5 ft ,6 in x 9 ft ,2 in |
https://www.realtor.ca/real-estate/28458313/7900-barley-crescent-regina-westerra
Interested?
Contact us for more information










































