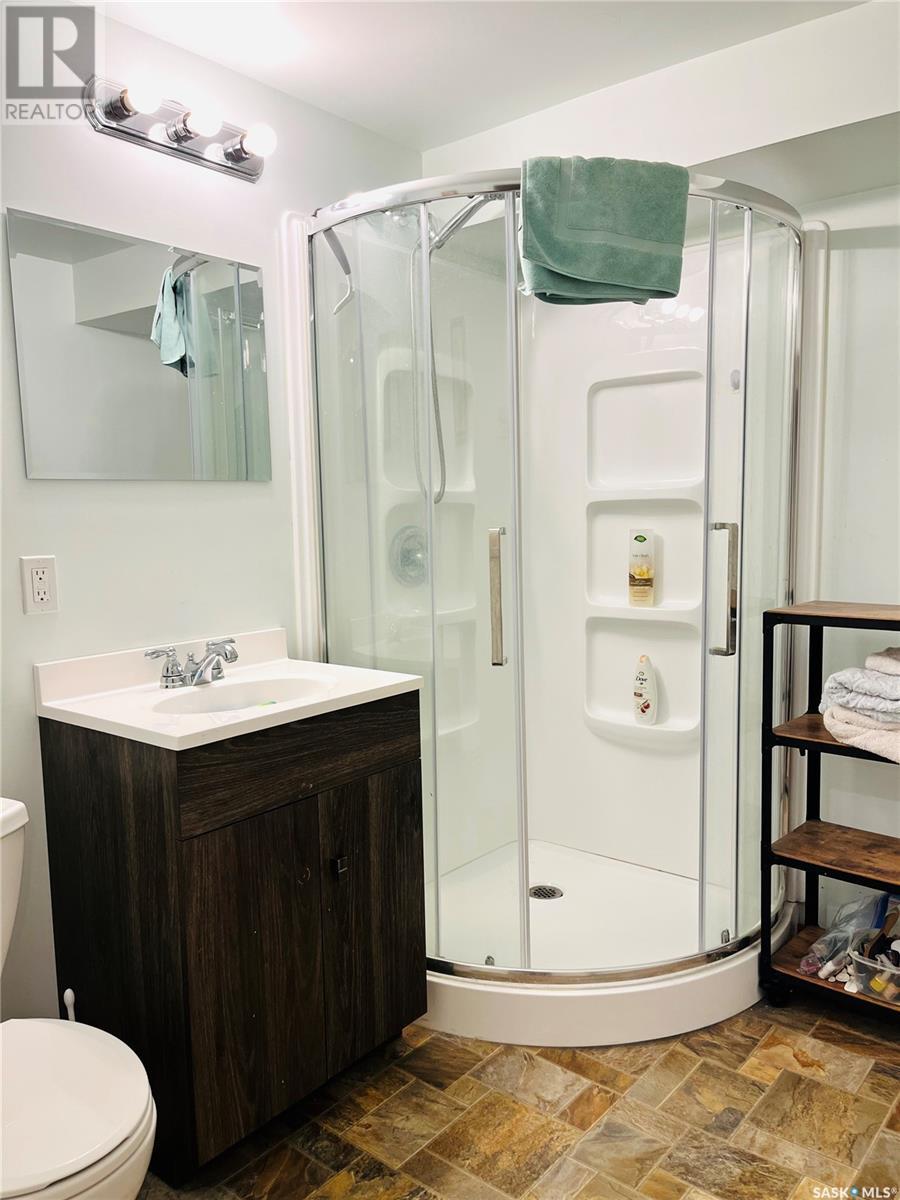4 Bedroom
2 Bathroom
1280 sqft
Bungalow
Fireplace
Central Air Conditioning
Baseboard Heaters, Forced Air
Lawn, Underground Sprinkler
$245,000
Welcome to this charming 4 bedroom bungalow. Situated on a large lot on a quiet, tree-lined street, this spacious home has so much to offer. Surrounded by mature trees creates a very private backyard space as well as beautiful curb appeal. This home boats a large open floor plan with a floor to ceiling stone-tiled wood burning fireplace that is used regularly! Main floor complete with 3 bedrooms and full bath with refreshed basement offering an additional large bedroom & bathroom. Seller states most windows replaced in last 3 years as well as exterior doors & flooring, paint, fixtures in basement. This home has perks of underground sprinklers in the front and back, detached insulated single garage + large 10x10' shed in the back. (id:51699)
Property Details
|
MLS® Number
|
SK985281 |
|
Property Type
|
Single Family |
|
Features
|
Treed, Sump Pump |
|
Structure
|
Patio(s) |
Building
|
Bathroom Total
|
2 |
|
Bedrooms Total
|
4 |
|
Appliances
|
Washer, Refrigerator, Dryer, Window Coverings, Garage Door Opener Remote(s), Hood Fan, Storage Shed, Stove |
|
Architectural Style
|
Bungalow |
|
Basement Development
|
Partially Finished |
|
Basement Type
|
Full (partially Finished) |
|
Constructed Date
|
1960 |
|
Cooling Type
|
Central Air Conditioning |
|
Fireplace Fuel
|
Wood |
|
Fireplace Present
|
Yes |
|
Fireplace Type
|
Conventional |
|
Heating Fuel
|
Electric, Natural Gas |
|
Heating Type
|
Baseboard Heaters, Forced Air |
|
Stories Total
|
1 |
|
Size Interior
|
1280 Sqft |
|
Type
|
House |
Parking
|
Detached Garage
|
|
|
Parking Pad
|
|
|
Parking Space(s)
|
3 |
Land
|
Acreage
|
No |
|
Fence Type
|
Fence |
|
Landscape Features
|
Lawn, Underground Sprinkler |
|
Size Frontage
|
66 Ft |
|
Size Irregular
|
7920.00 |
|
Size Total
|
7920 Sqft |
|
Size Total Text
|
7920 Sqft |
Rooms
| Level |
Type |
Length |
Width |
Dimensions |
|
Basement |
Bedroom |
|
|
15' x 9'05 |
|
Basement |
Enclosed Porch |
|
|
9'05 x 4'10 |
|
Basement |
Storage |
|
|
19'08 x 9'03 |
|
Basement |
Other |
|
|
15' x 9'11 |
|
Basement |
Family Room |
|
|
28'10 x 15'03 |
|
Basement |
3pc Bathroom |
|
|
8'04 x 6'06 |
|
Basement |
Laundry Room |
|
|
14'06 x 9'07 |
|
Main Level |
Enclosed Porch |
|
|
7'11 x 7'07 |
|
Main Level |
Kitchen |
|
|
11'07 x 9'02 |
|
Main Level |
Dining Room |
|
|
10'11 x 7'07 |
|
Main Level |
Living Room |
|
|
18' x 16'11 |
|
Main Level |
Primary Bedroom |
|
|
13' x 12'05 |
|
Main Level |
4pc Bathroom |
|
|
10'08 x 7'08 |
|
Main Level |
Bedroom |
|
|
10'11 x 9'11 |
|
Main Level |
Bedroom |
|
|
11'11 x 9'11 |
|
Main Level |
Enclosed Porch |
|
|
9'05 x 4'10 |
https://www.realtor.ca/real-estate/27503816/792-3rd-street-e-shaunavon



































