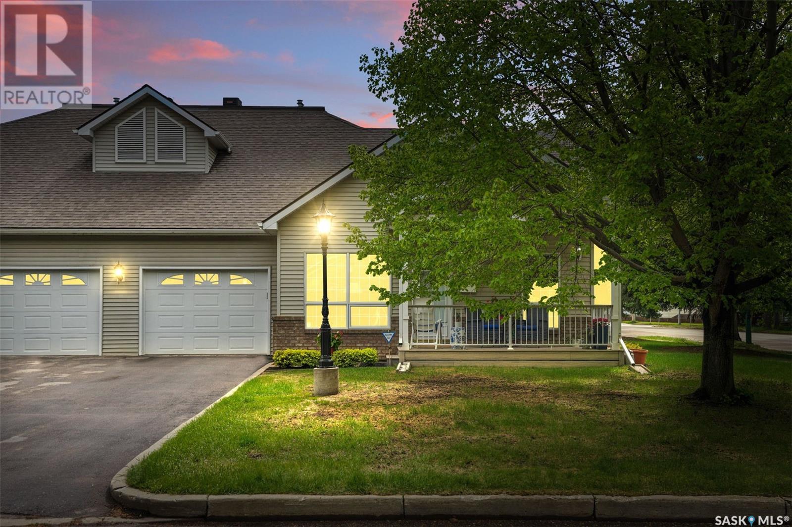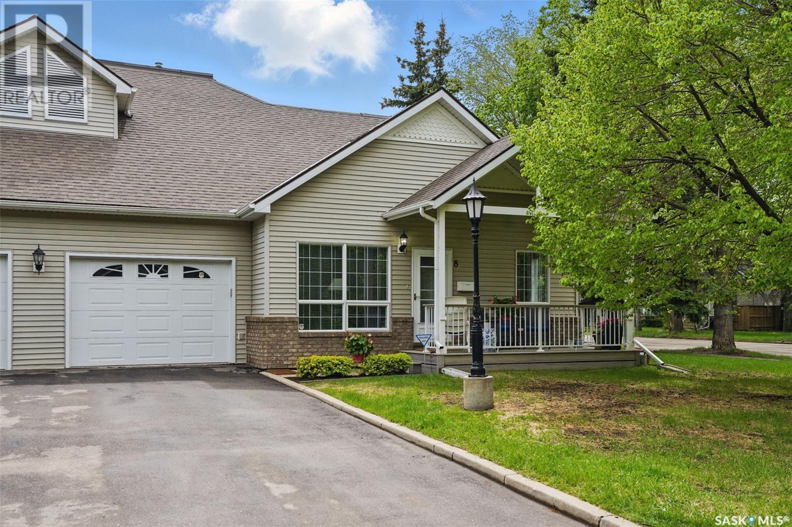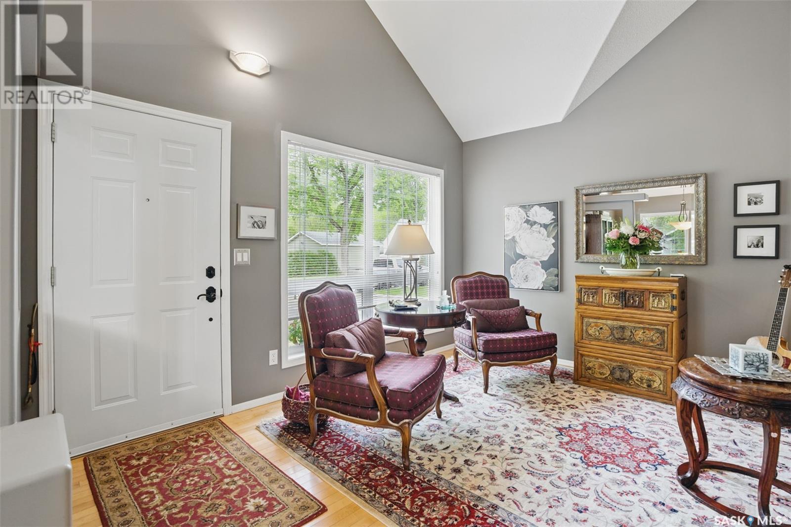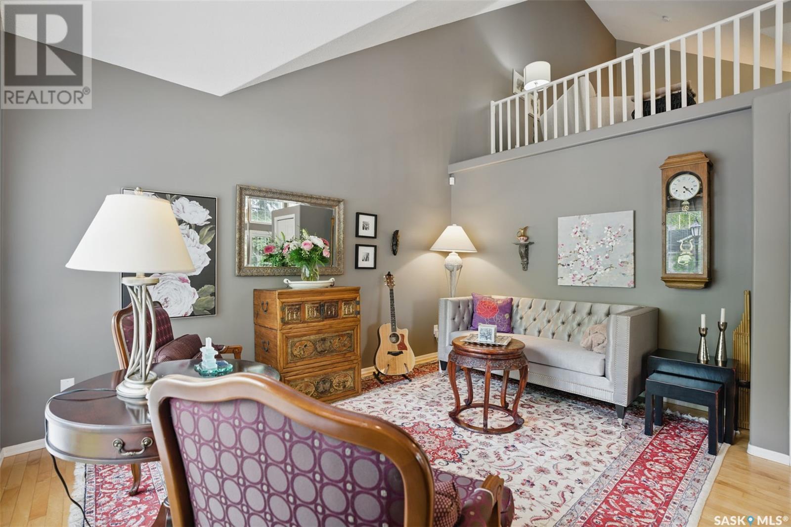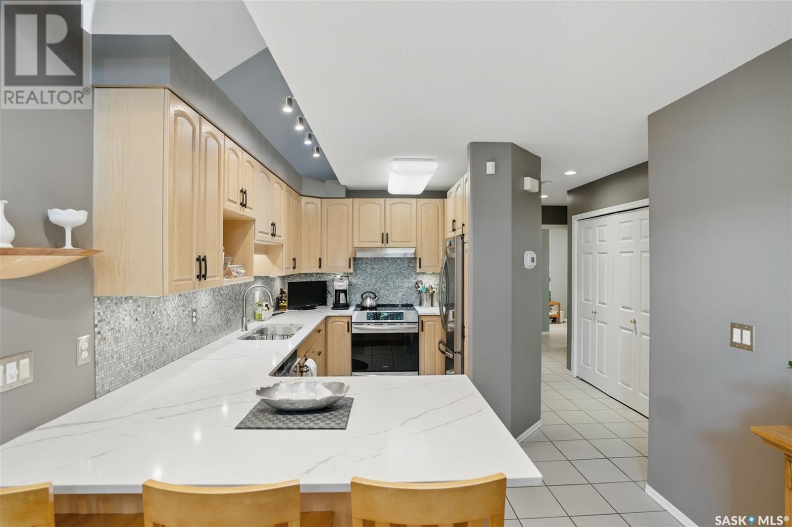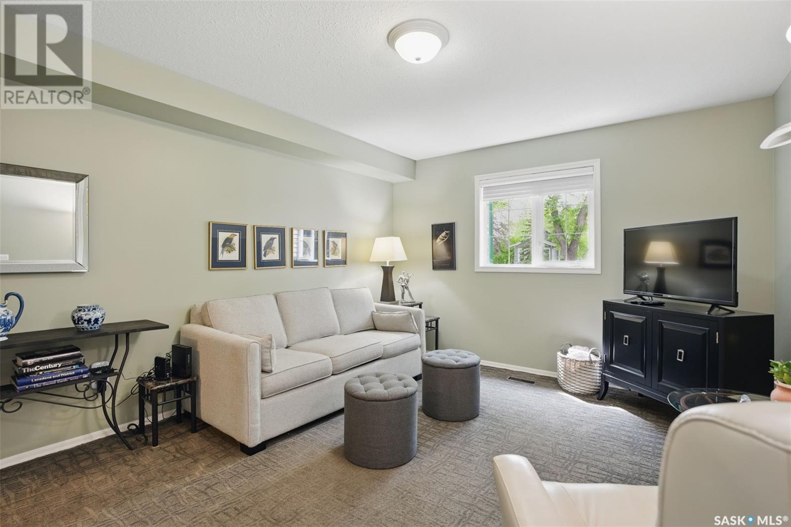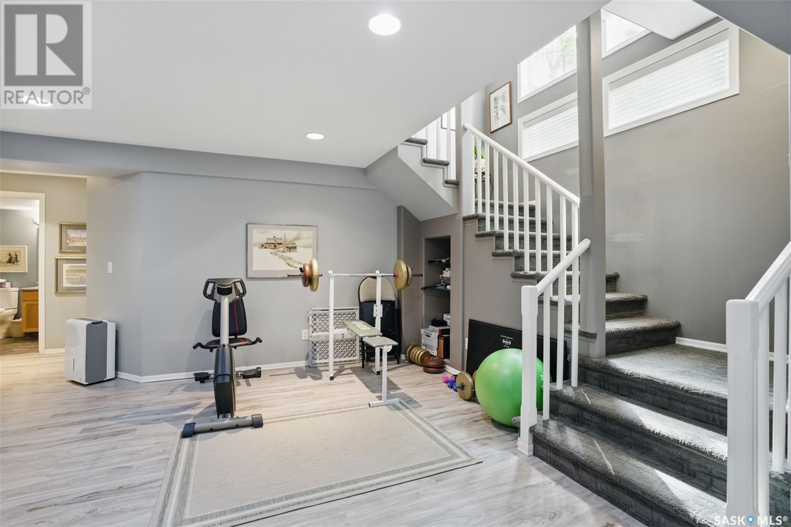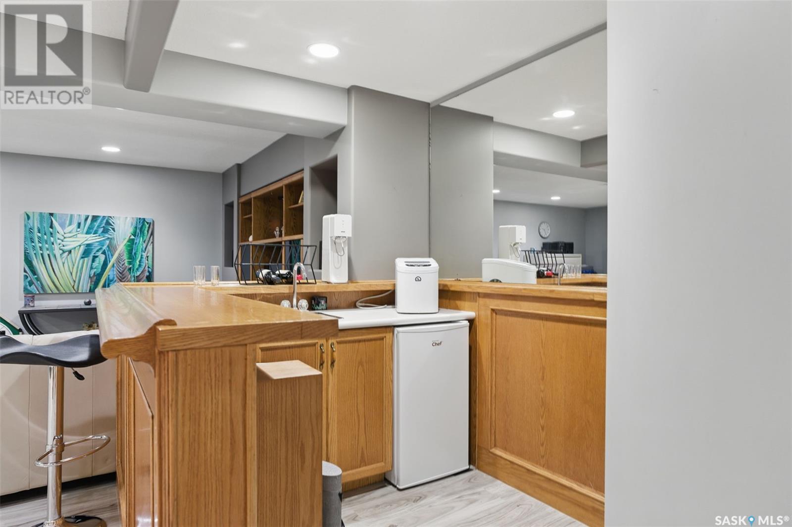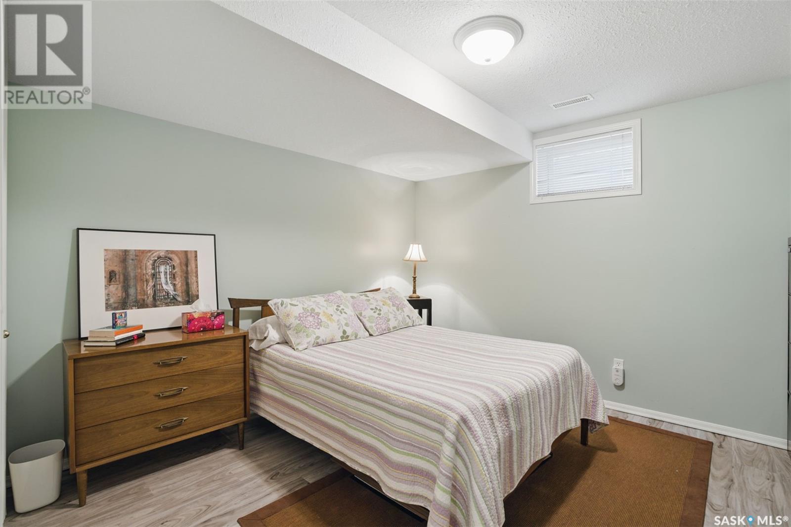#8 102 Elm Street E Saskatoon, Saskatchewan S7J 5L1
3 Bedroom
3 Bathroom
1527 sqft
Fireplace
Central Air Conditioning
Forced Air
Lawn, Underground Sprinkler
$449,900Maintenance,
$550.11 Monthly
Maintenance,
$550.11 MonthlyNestled in a mature neighbourhood just minutes from every conceivable amenity and surrounded by a canopy of towering elms , this 3 bedroom, 3 bathroom architecturally designed lofted bungalow features magnificent multi vaulted ceilings and majestic cathedral windows. This is a home that adapts to any lifestyle and truly must be seen to be appreciated. Enjoy the photographs and video tour and then call your favorite Realtor to view. (id:51699)
Property Details
| MLS® Number | SK007224 |
| Property Type | Single Family |
| Neigbourhood | Exhibition |
| Community Features | Pets Allowed With Restrictions |
| Features | Treed, Double Width Or More Driveway |
| Structure | Deck |
Building
| Bathroom Total | 3 |
| Bedrooms Total | 3 |
| Appliances | Washer, Refrigerator, Dishwasher, Dryer, Window Coverings, Hood Fan, Stove |
| Basement Development | Finished |
| Basement Type | Full (finished) |
| Constructed Date | 1999 |
| Cooling Type | Central Air Conditioning |
| Fireplace Fuel | Electric |
| Fireplace Present | Yes |
| Fireplace Type | Conventional |
| Heating Fuel | Natural Gas |
| Heating Type | Forced Air |
| Stories Total | 2 |
| Size Interior | 1527 Sqft |
| Type | Row / Townhouse |
Parking
| Attached Garage | |
| Other | |
| Parking Space(s) | 3 |
Land
| Acreage | No |
| Landscape Features | Lawn, Underground Sprinkler |
Rooms
| Level | Type | Length | Width | Dimensions |
|---|---|---|---|---|
| Second Level | Loft | 19 ft | Measurements not available x 19 ft | |
| Second Level | 4pc Bathroom | Measurements not available | ||
| Second Level | Bedroom | Measurements not available | ||
| Basement | Family Room | 11 ft | 11 ft x Measurements not available | |
| Basement | Games Room | 21 ft | Measurements not available x 21 ft | |
| Basement | Bedroom | 10'10 x 11'11 | ||
| Basement | 3pc Bathroom | Measurements not available | ||
| Basement | Other | 10 ft | 11 ft | 10 ft x 11 ft |
| Main Level | Kitchen | 7' x 12'10 | ||
| Main Level | Living Room | 10'7 x 13'7 | ||
| Main Level | Dining Room | 9'3 x 11'6 | ||
| Main Level | Bedroom | 11'10 x 14'6 | ||
| Main Level | 5pc Bathroom | 9'10 x 9'10 | ||
| Main Level | Laundry Room | Measurements not available |
https://www.realtor.ca/real-estate/28371992/8-102-elm-street-e-saskatoon-exhibition
Interested?
Contact us for more information

