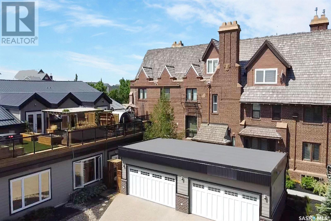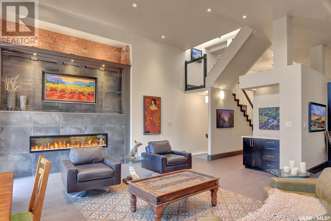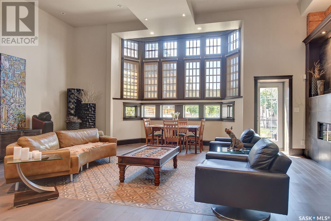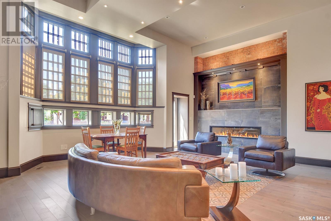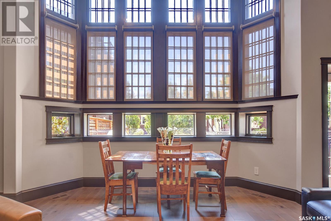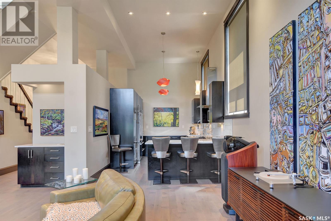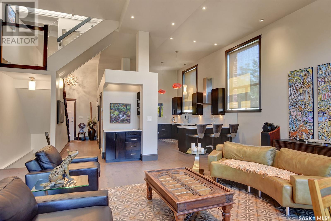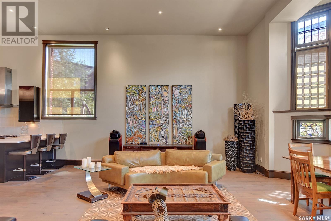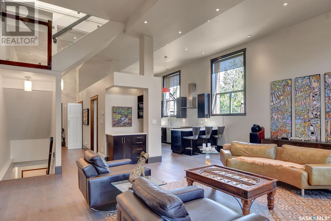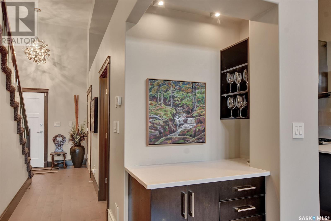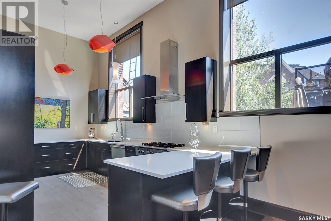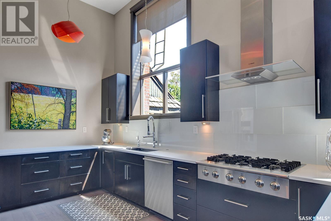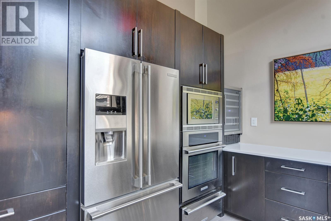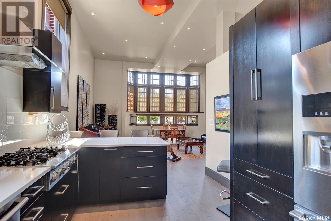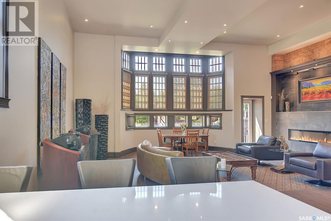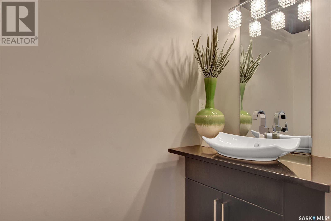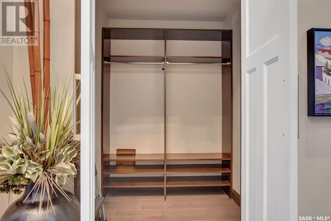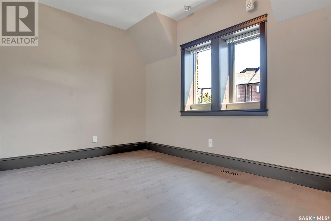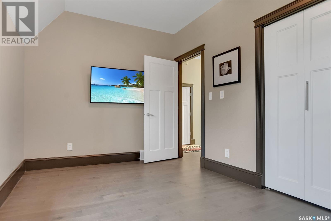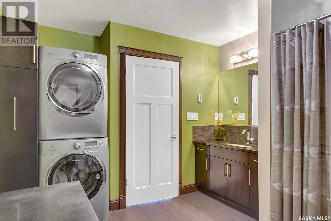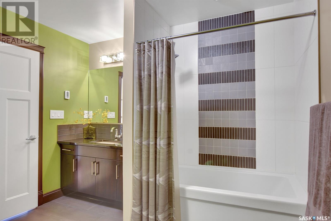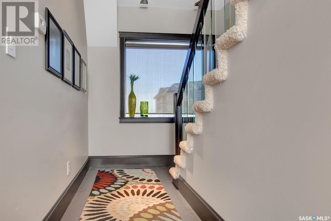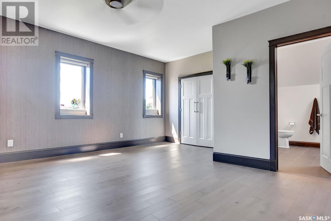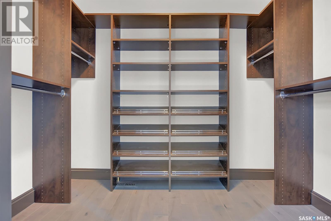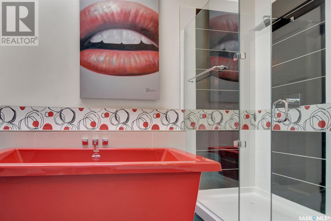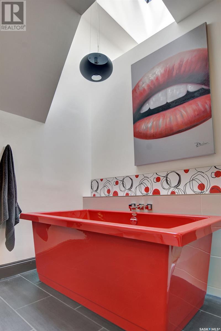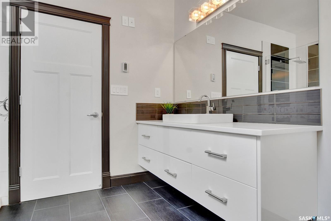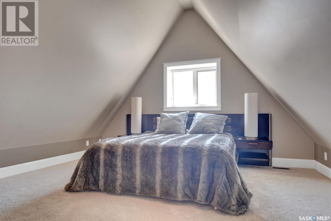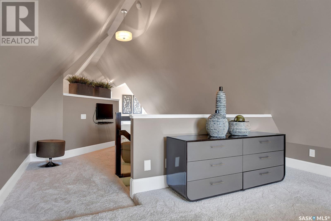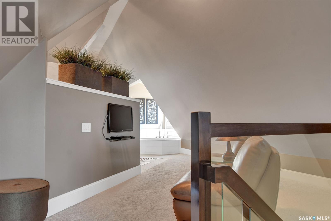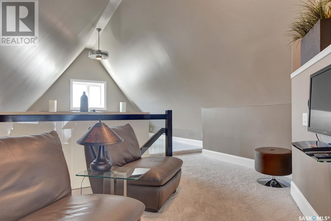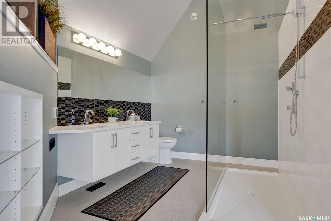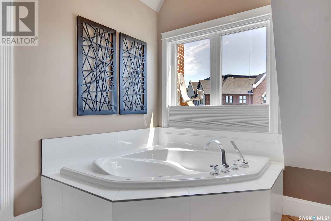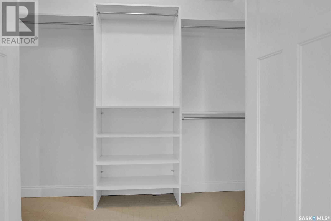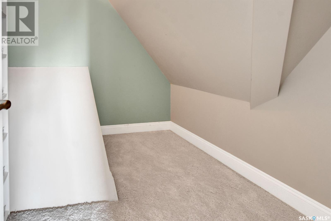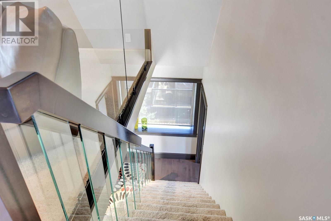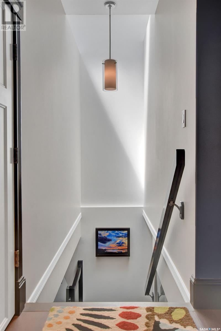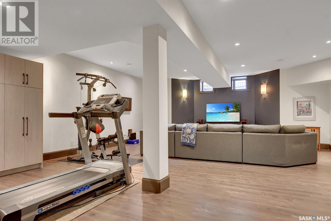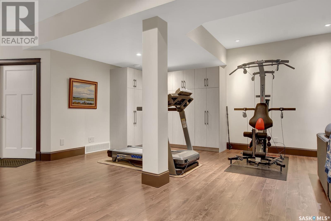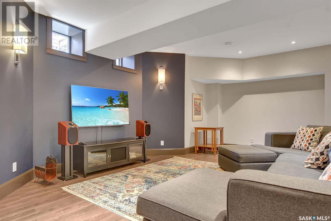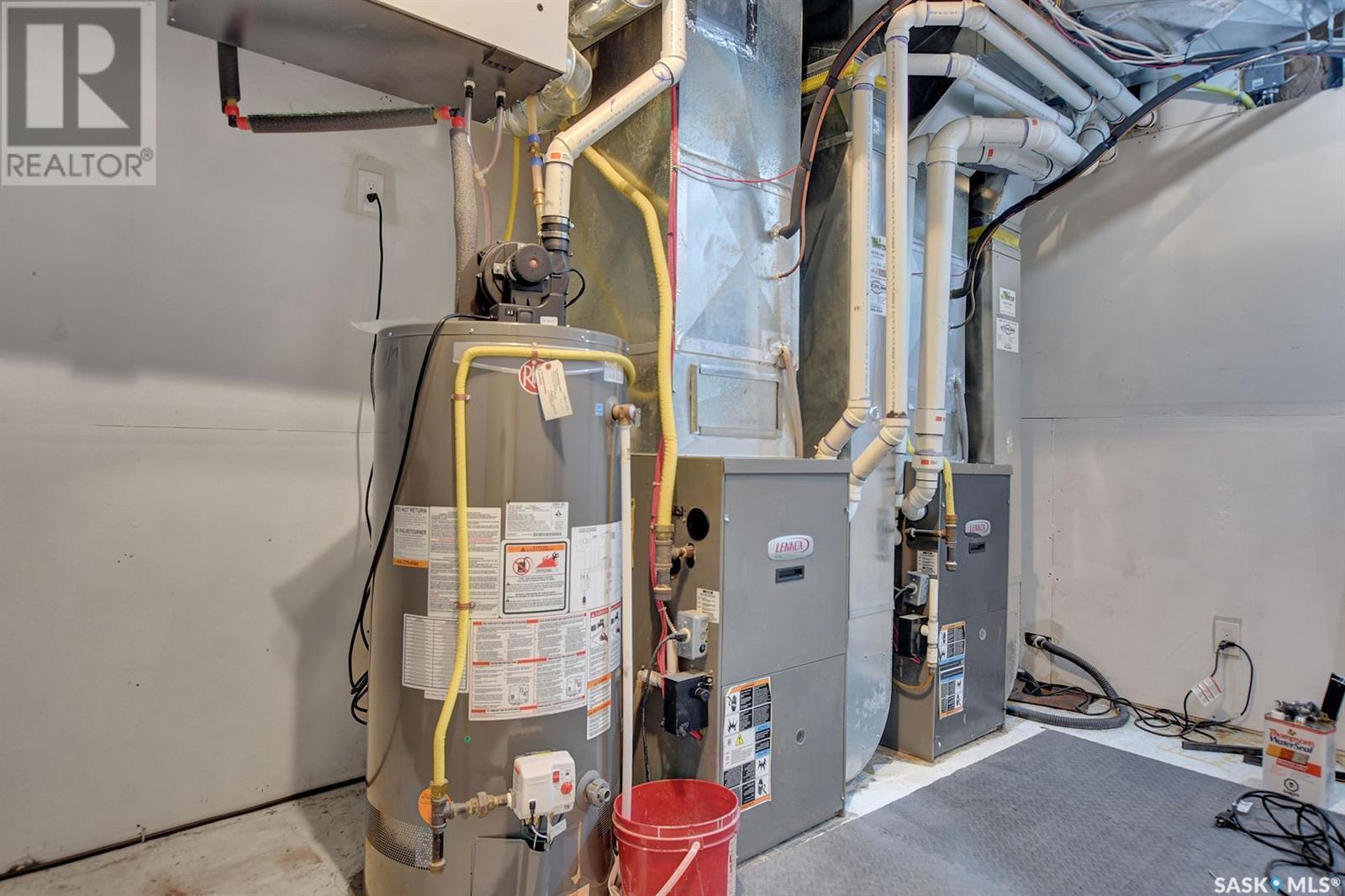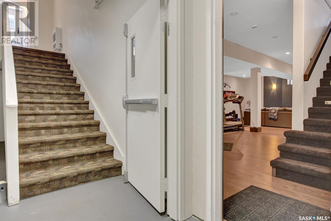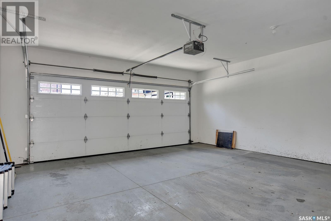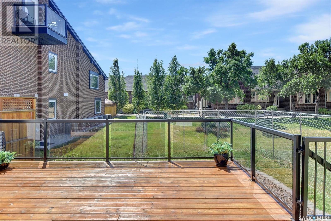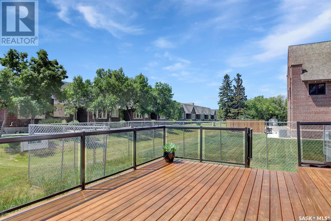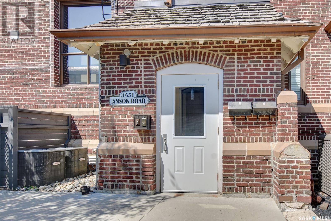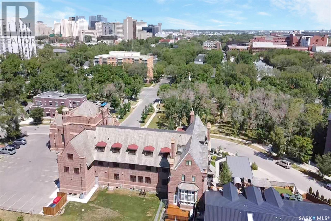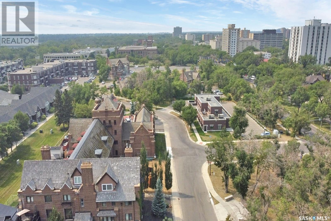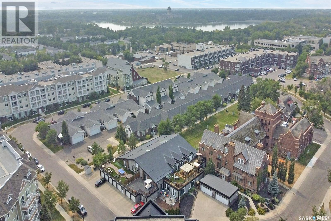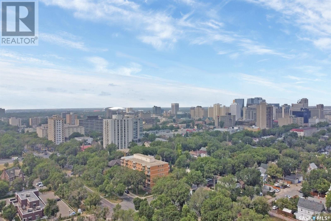8 1651 Anson Road Regina, Saskatchewan S4P 1B8
$849,900Maintenance,
$629.24 Monthly
Maintenance,
$629.24 MonthlyTruly "ONE OF A KIND" Executive Condo, the type you find in New York, London or San Fransisco. This condo boast over 3500 sq/ft of living space, 13ft ceilings, tons of south facing windows, chefs kitchen, luxury bathrooms , private out door space, heated double garage and so much more. This condo was architecturally designed to offer something this city hasn't seen in a beautiful Heritage Building. Each bedroom has its own bathroom, with the master retreat consisting of an entire floor. This property was made for entertaining and has a huge fully finished basement for a theatre room, gym, or games room. The location of this condo can't be beat, as it is walking distance to Downtown, Wascana Park, great restaurants, shopping, and schools. Pictures or words do not do this property justice, it must be seen to be appreciated. Call for your viewing today. (id:51699)
Property Details
| MLS® Number | SK959767 |
| Property Type | Single Family |
| Neigbourhood | Arnhem Place |
| Community Features | Pets Allowed With Restrictions |
| Features | Other, Sump Pump |
| Structure | Deck |
Building
| Bathroom Total | 4 |
| Bedrooms Total | 3 |
| Appliances | Washer, Refrigerator, Dishwasher, Dryer, Microwave, Oven - Built-in, Window Coverings, Stove |
| Architectural Style | 3 Level |
| Basement Development | Finished |
| Basement Type | Full (finished) |
| Constructed Date | 1910 |
| Cooling Type | Central Air Conditioning |
| Fireplace Fuel | Electric |
| Fireplace Present | Yes |
| Fireplace Type | Conventional |
| Heating Fuel | Natural Gas |
| Heating Type | Forced Air |
| Stories Total | 3 |
| Size Interior | 2625 Sqft |
| Type | Row / Townhouse |
Parking
| Detached Garage | |
| Heated Garage | |
| Parking Space(s) | 3 |
Land
| Acreage | No |
| Fence Type | Partially Fenced |
| Landscape Features | Lawn |
Rooms
| Level | Type | Length | Width | Dimensions |
|---|---|---|---|---|
| Second Level | Bedroom | 9 ft | 13 ft | 9 ft x 13 ft |
| Second Level | Bedroom | 13 ft ,8 in | 15 ft | 13 ft ,8 in x 15 ft |
| Second Level | 5pc Bathroom | x x x | ||
| Second Level | Laundry Room | x x x | ||
| Third Level | Primary Bedroom | 14 ft | 13 ft | 14 ft x 13 ft |
| Third Level | 5pc Bathroom | x x x | ||
| Third Level | Dining Nook | 10 ft | 9 ft | 10 ft x 9 ft |
| Basement | Other | 23 ft | 14 ft ,7 in | 23 ft x 14 ft ,7 in |
| Basement | Playroom | 12 ft | 10 ft | 12 ft x 10 ft |
| Main Level | Other | 17 ft | 24 ft | 17 ft x 24 ft |
| Main Level | Dining Room | 12 ft | 10 ft | 12 ft x 10 ft |
| Main Level | Kitchen | 10 ft ,4 in | 18 ft | 10 ft ,4 in x 18 ft |
| Main Level | 2pc Bathroom | x x x | ||
| Main Level | Foyer | Measurements not available |
https://www.realtor.ca/real-estate/26557330/8-1651-anson-road-regina-arnhem-place
Interested?
Contact us for more information

