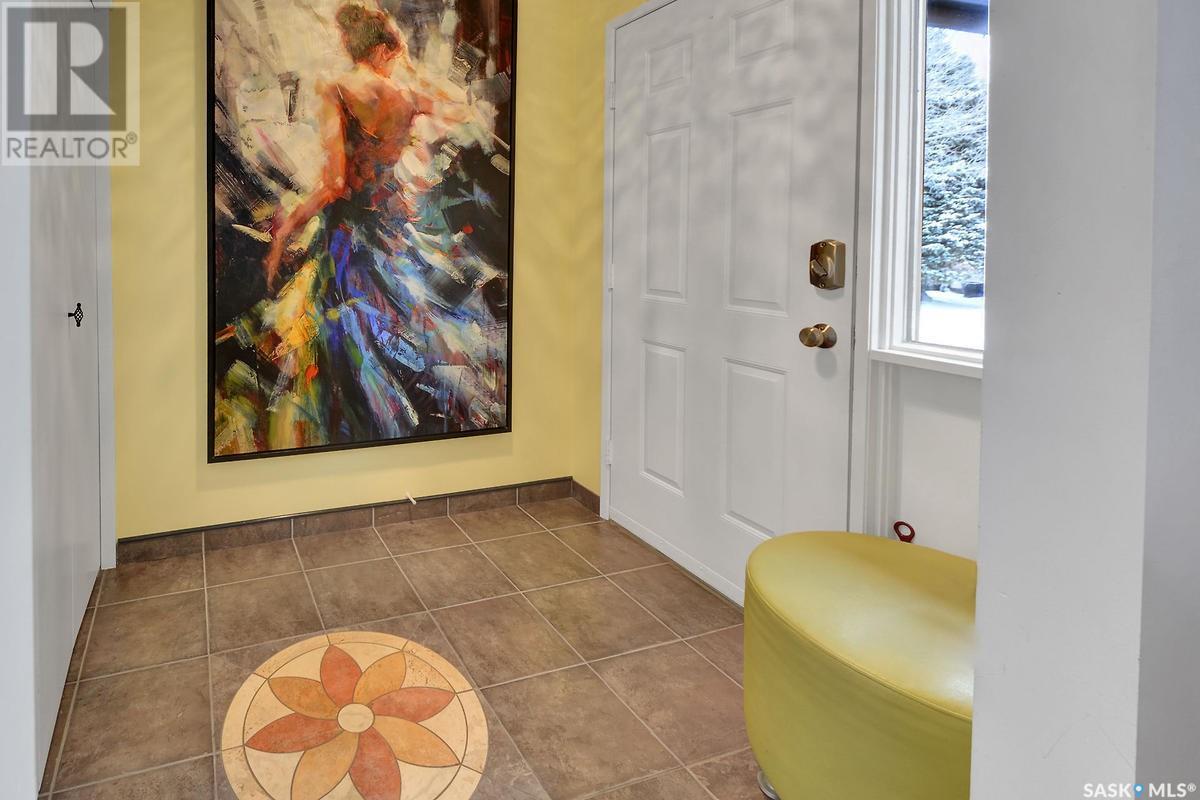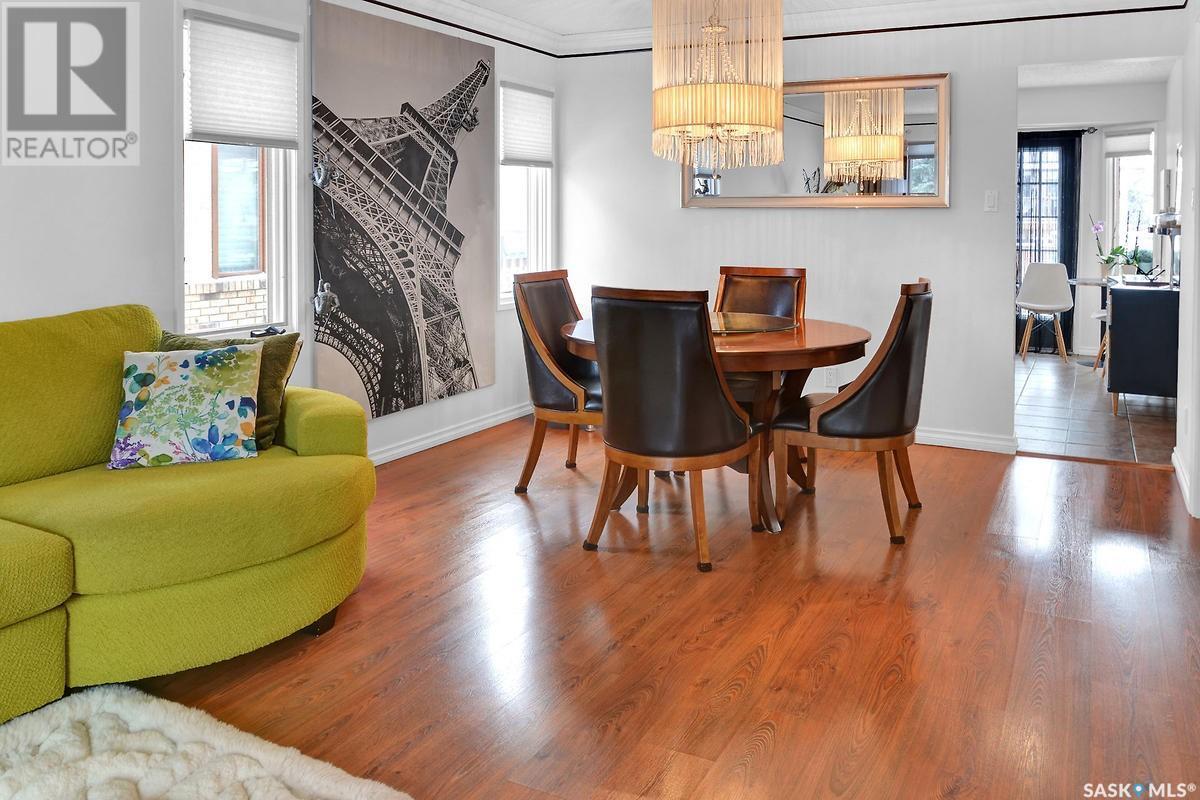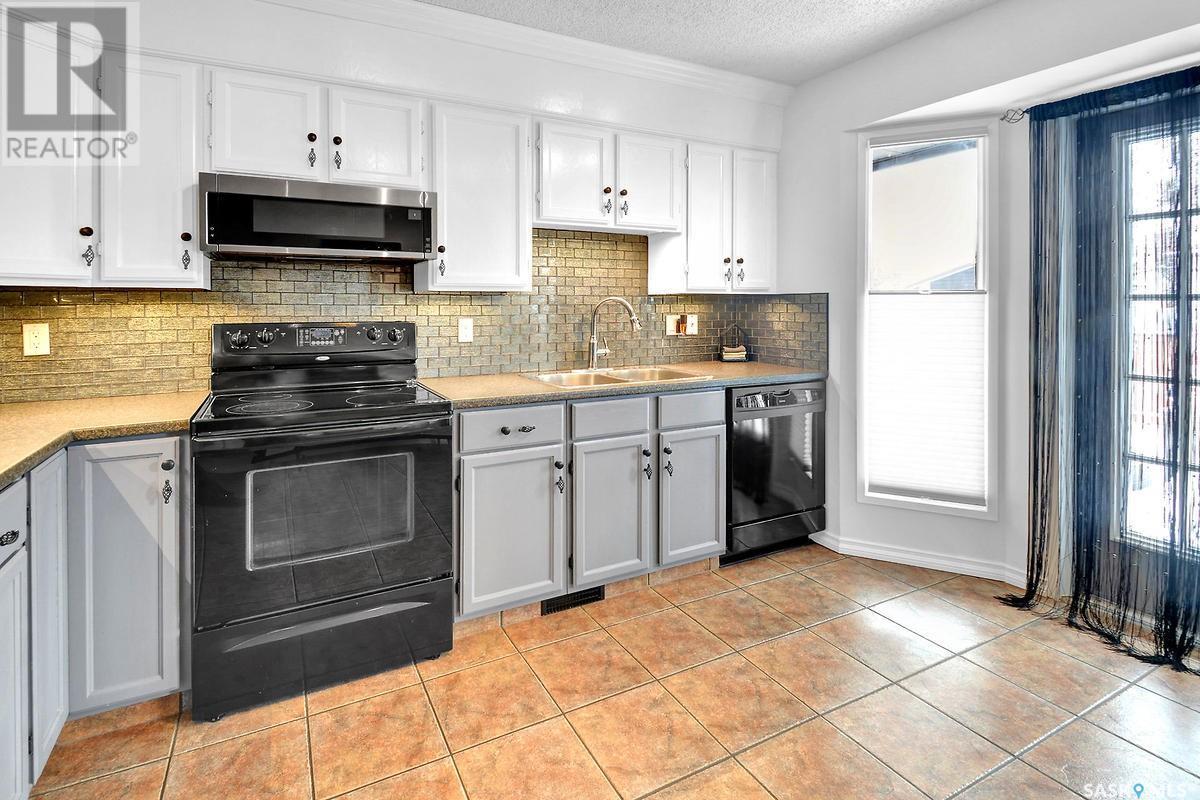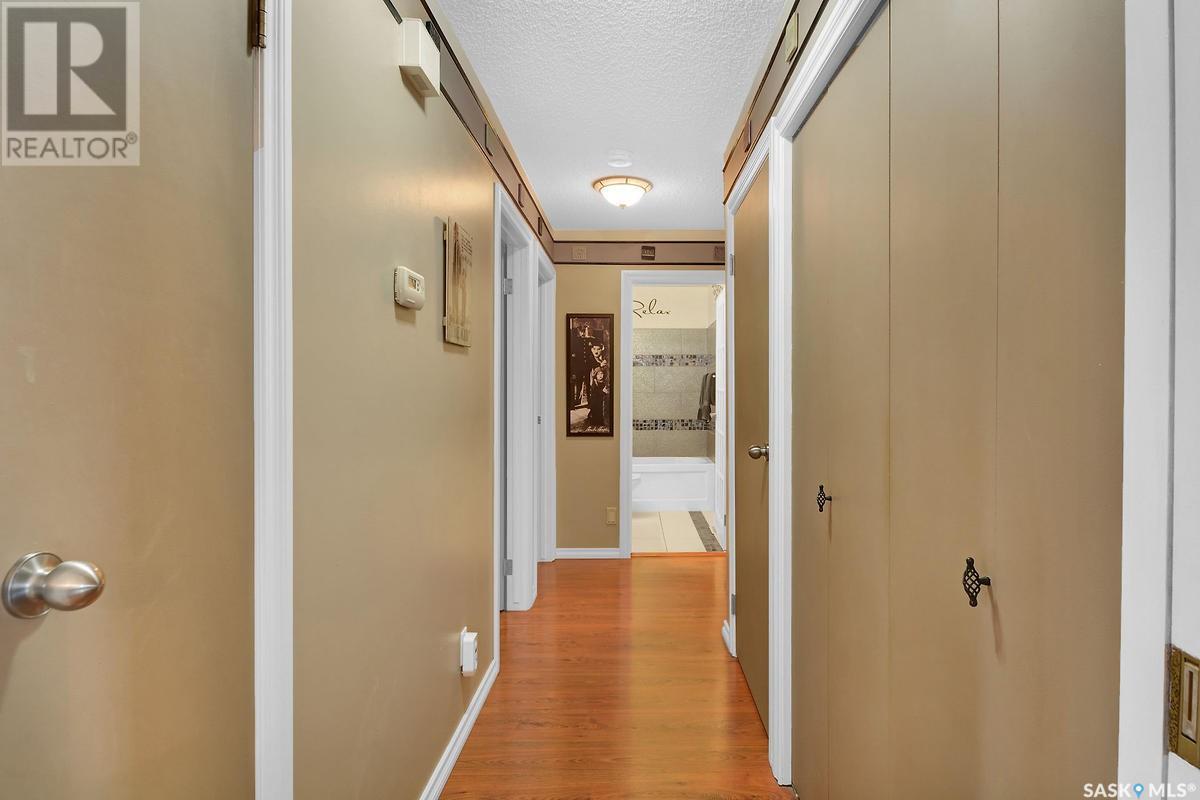8 310 Kingsmere Boulevard Saskatoon, Saskatchewan S7J 4S4
$409,900Maintenance,
$350 Monthly
Maintenance,
$350 MonthlyGATED COMMUNITY COMPLEX The present owners have owned this end unit condo since 2007. The sellers have renovated and developed the basement. This well cared for 2 + 1 bedrooms, 2 1/2 bathrooms, is pride ownership. The main floor features a large kitchen with upgraded appliances, counter tops, backsplash, plenty of cabinetry, and offers room for a dining area. The living room offers a gas fireplace. The living room, dining room, and bedrooms all feature laminate flooring. A primary bedroom with a 2-piece en-suite. Also, a second bedroom, plus an upgraded 4-piece bathroom. Main floor laundry and direct entrance to the single attached garage which is insulated. The basement is fully developed with a theatre room which includes a 65in TV and surround sound, bedroom, den, storage, and an awesome steam shower in the bathroom. This condo has a large south facing deck to enjoy the sunshine. This gated community complex offers lots of visitors parking, a recreation area, lots of mature trees and low condo fees. This complex does not allow pets. *Presentation of offers Tuesday January 21st at 2:00pm. Please leave offers open until 4:00pm. (id:51699)
Property Details
| MLS® Number | SK993141 |
| Property Type | Single Family |
| Neigbourhood | Lakeview SA |
| Community Features | Pets Not Allowed |
| Features | Treed, Wheelchair Access, Double Width Or More Driveway |
| Structure | Deck |
Building
| Bathroom Total | 3 |
| Bedrooms Total | 3 |
| Amenities | Recreation Centre |
| Appliances | Washer, Refrigerator, Satellite Dish, Dishwasher, Dryer, Microwave, Humidifier, Window Coverings, Garage Door Opener Remote(s), Stove |
| Architectural Style | Bungalow |
| Basement Development | Finished |
| Basement Type | Full (finished) |
| Constructed Date | 1986 |
| Cooling Type | Central Air Conditioning |
| Fireplace Fuel | Gas |
| Fireplace Present | Yes |
| Fireplace Type | Conventional |
| Heating Fuel | Natural Gas |
| Heating Type | Forced Air |
| Stories Total | 1 |
| Size Interior | 1157 Sqft |
| Type | Row / Townhouse |
Parking
| Attached Garage | |
| Other | |
| Parking Space(s) | 3 |
Land
| Acreage | No |
| Fence Type | Partially Fenced |
| Landscape Features | Lawn, Underground Sprinkler |
Rooms
| Level | Type | Length | Width | Dimensions |
|---|---|---|---|---|
| Basement | Media | 23 ft | 11 ft | 23 ft x 11 ft |
| Basement | Bedroom | 11 ft ,6 in | 14 ft | 11 ft ,6 in x 14 ft |
| Basement | Den | 8 ft ,9 in | 11 ft ,9 in | 8 ft ,9 in x 11 ft ,9 in |
| Basement | 3pc Bathroom | 10 ft | 9 ft ,3 in | 10 ft x 9 ft ,3 in |
| Basement | Storage | 11 ft ,2 in | 8 ft | 11 ft ,2 in x 8 ft |
| Basement | Other | 4 ft | 9 ft ,9 in | 4 ft x 9 ft ,9 in |
| Main Level | Foyer | 7 ft | 6 ft | 7 ft x 6 ft |
| Main Level | Living Room | 15 ft | 12 ft ,3 in | 15 ft x 12 ft ,3 in |
| Main Level | Dining Room | 9 ft | 12 ft | 9 ft x 12 ft |
| Main Level | Kitchen | 12 ft ,4 in | 13 ft ,3 in | 12 ft ,4 in x 13 ft ,3 in |
| Main Level | 4pc Bathroom | Measurements not available | ||
| Main Level | Bedroom | 11 ft ,7 in | 12 ft ,2 in | 11 ft ,7 in x 12 ft ,2 in |
| Main Level | 2pc Ensuite Bath | Measurements not available | ||
| Main Level | Laundry Room | Measurements not available | ||
| Main Level | Primary Bedroom | 10 ft ,4 in | 14 ft | 10 ft ,4 in x 14 ft |
https://www.realtor.ca/real-estate/27815430/8-310-kingsmere-boulevard-saskatoon-lakeview-sa
Interested?
Contact us for more information


































