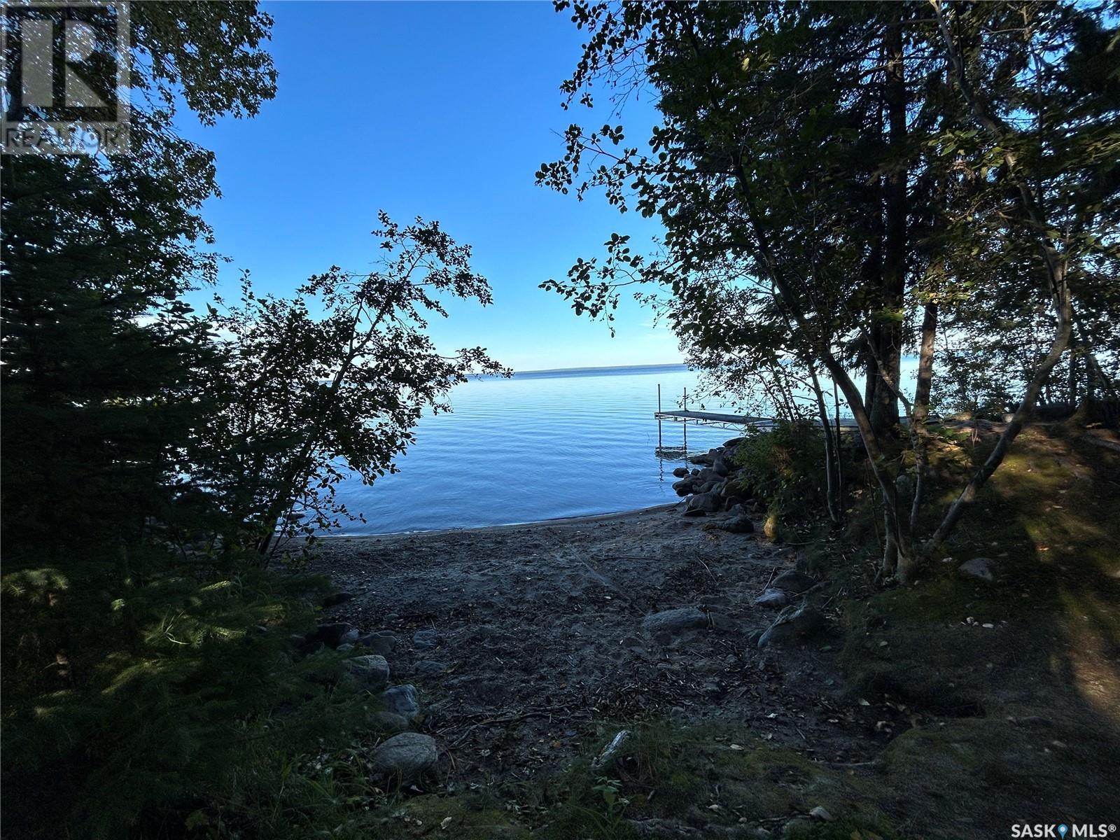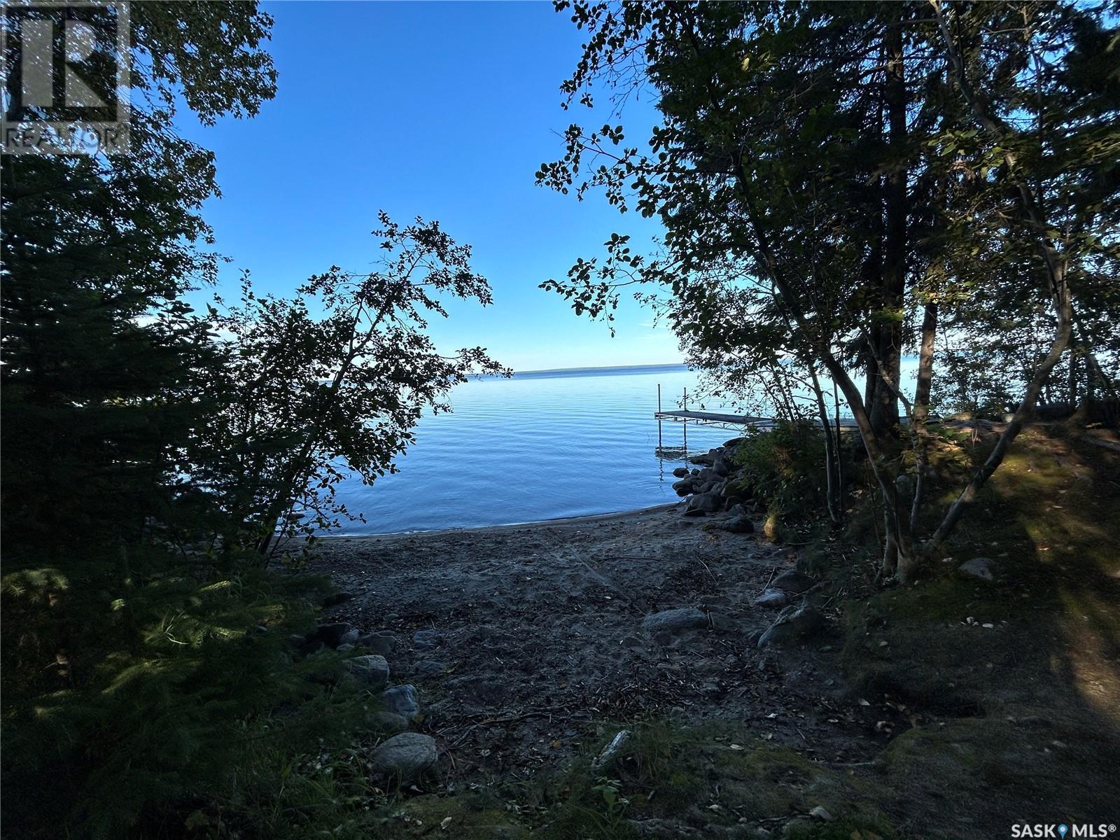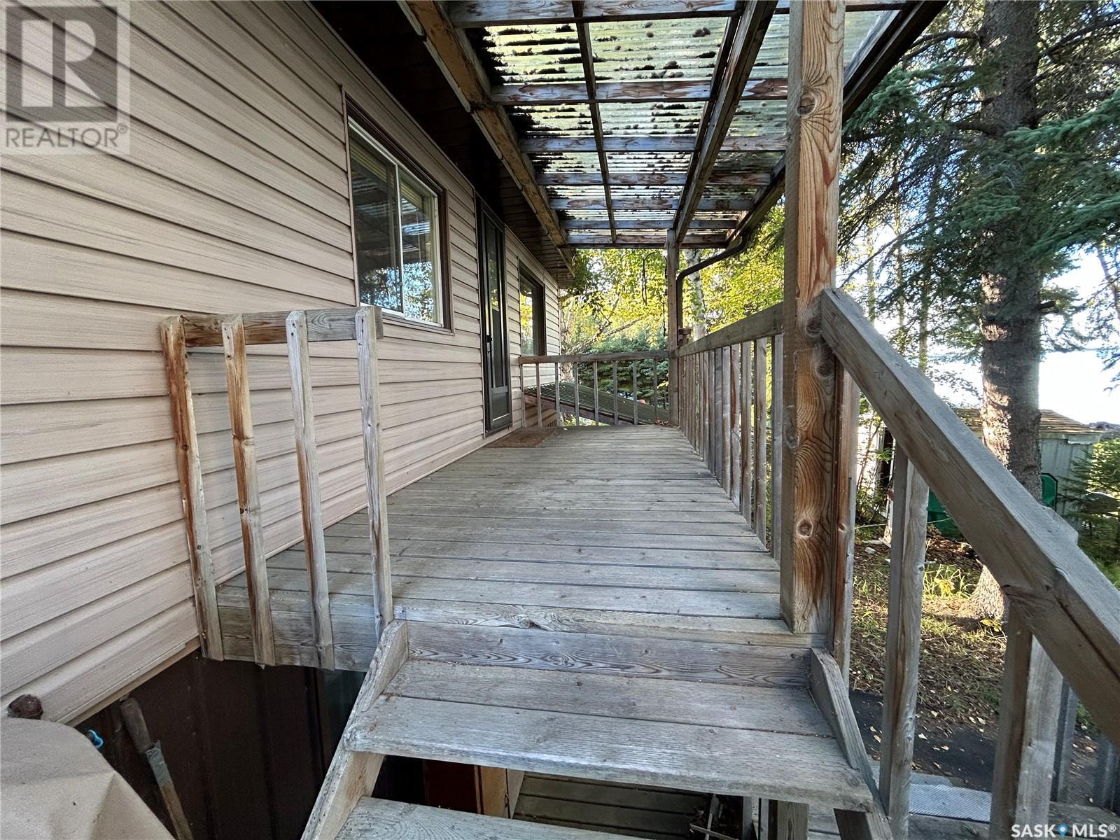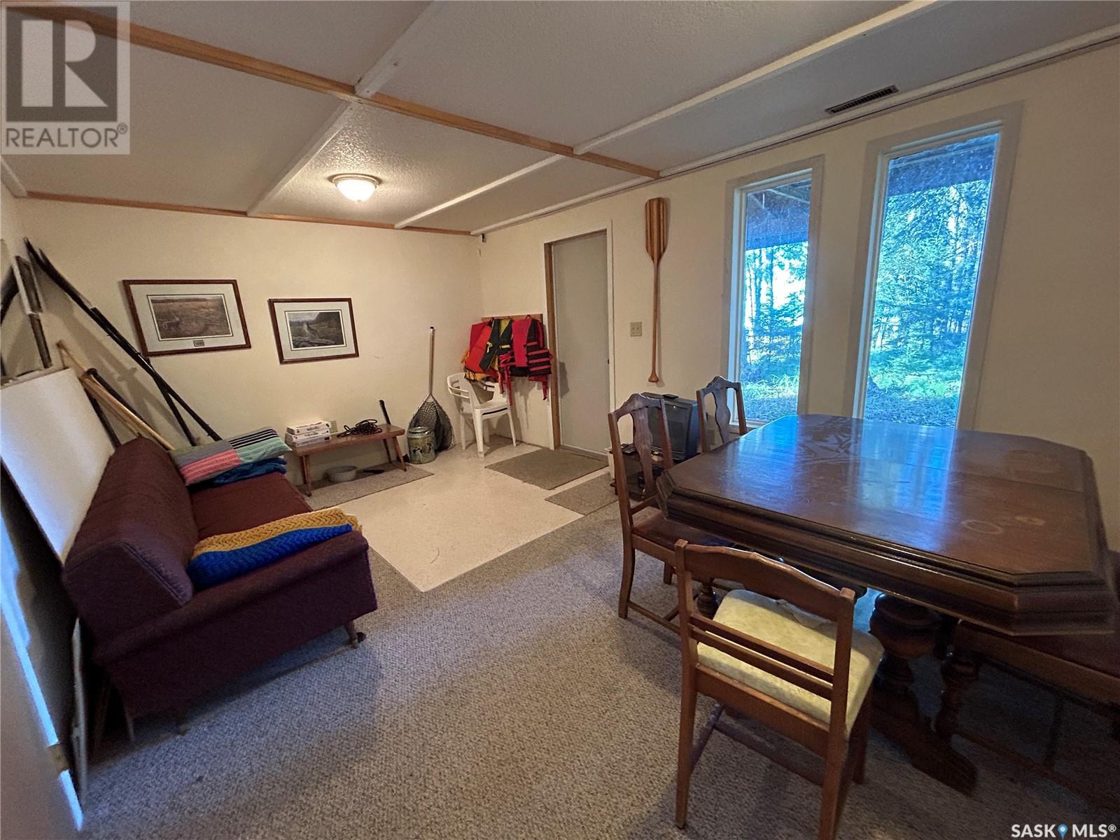4 Bedroom
1 Bathroom
1248 sqft
Raised Bungalow
Fireplace
Forced Air
Waterfront
$599,000
Welcome to #8 Beskal Place, Candle Lake. This great lakefront is located in the Clearsand Subdivision. This 1248 sq ft cabin which is on 2 levels is a lakefront cabin and features 2 Bedrooms on main level and 4 piece bathroom, kitchen area and livingroom. Another 2 large bedrooms in the basement and dining and livingroom area to accommodate a large family and/or friends and relatives for year round living. Heated by natural gas forced air along with a natural gas fireplace in the livingroom to relax by. Newer upgrades are: the furnace was new in May 2023 along with a new water pressure system and tankless water heater. Includes a 7.10 ft x 11.08 sunroom for entertaining or relaxing on rainy days. Walk onto the deck to cook steaks on the bbq which has natural gas hook up. A porch for storage and hanging up summer gear or winter snowmobile gear. Walk down to the serene waters to sit and enjoy water views all day long which also has a small beach area. Includes a dock spot at the Clearsand Marina. Water source is 3- 150 gallon holding tanks. Includes a shed for storage. (id:51699)
Property Details
|
MLS® Number
|
SK984325 |
|
Property Type
|
Single Family |
|
Features
|
Treed, Irregular Lot Size |
|
Structure
|
Deck |
|
Water Front Type
|
Waterfront |
Building
|
Bathroom Total
|
1 |
|
Bedrooms Total
|
4 |
|
Appliances
|
Refrigerator, Microwave, Window Coverings, Storage Shed, Stove |
|
Architectural Style
|
Raised Bungalow |
|
Basement Development
|
Finished |
|
Basement Type
|
Full (finished) |
|
Constructed Date
|
1973 |
|
Fireplace Fuel
|
Gas |
|
Fireplace Present
|
Yes |
|
Fireplace Type
|
Conventional |
|
Heating Fuel
|
Natural Gas |
|
Heating Type
|
Forced Air |
|
Stories Total
|
1 |
|
Size Interior
|
1248 Sqft |
|
Type
|
House |
Parking
Land
|
Acreage
|
No |
|
Size Frontage
|
82 Ft |
|
Size Irregular
|
6852.00 |
|
Size Total
|
6852 Sqft |
|
Size Total Text
|
6852 Sqft |
Rooms
| Level |
Type |
Length |
Width |
Dimensions |
|
Basement |
Living Room |
9 ft ,7 in |
11 ft ,3 in |
9 ft ,7 in x 11 ft ,3 in |
|
Basement |
Dining Room |
11 ft ,9 in |
6 ft ,6 in |
11 ft ,9 in x 6 ft ,6 in |
|
Basement |
Bedroom |
12 ft ,7 in |
11 ft ,3 in |
12 ft ,7 in x 11 ft ,3 in |
|
Basement |
Bedroom |
13 ft |
8 ft ,5 in |
13 ft x 8 ft ,5 in |
|
Basement |
Other |
11 ft ,9 in |
9 ft ,4 in |
11 ft ,9 in x 9 ft ,4 in |
|
Main Level |
Enclosed Porch |
7 ft ,8 in |
11 ft ,5 in |
7 ft ,8 in x 11 ft ,5 in |
|
Main Level |
Sunroom |
11 ft ,8 in |
7 ft ,10 in |
11 ft ,8 in x 7 ft ,10 in |
|
Main Level |
4pc Bathroom |
4 ft ,5 in |
4 ft ,11 in |
4 ft ,5 in x 4 ft ,11 in |
|
Main Level |
Kitchen |
11 ft ,6 in |
9 ft ,5 in |
11 ft ,6 in x 9 ft ,5 in |
|
Main Level |
Living Room |
15 ft ,5 in |
15 ft ,5 in |
15 ft ,5 in x 15 ft ,5 in |
|
Main Level |
Bedroom |
7 ft ,8 in |
11 ft ,7 in |
7 ft ,8 in x 11 ft ,7 in |
|
Main Level |
Bedroom |
7 ft ,8 in |
8 ft ,7 in |
7 ft ,8 in x 8 ft ,7 in |
|
Main Level |
Enclosed Porch |
7 ft ,8 in |
11 ft ,5 in |
7 ft ,8 in x 11 ft ,5 in |
|
Main Level |
Sunroom |
11 ft ,8 in |
7 ft ,10 in |
11 ft ,8 in x 7 ft ,10 in |
https://www.realtor.ca/real-estate/27453486/8-beskal-place-candle-lake



































