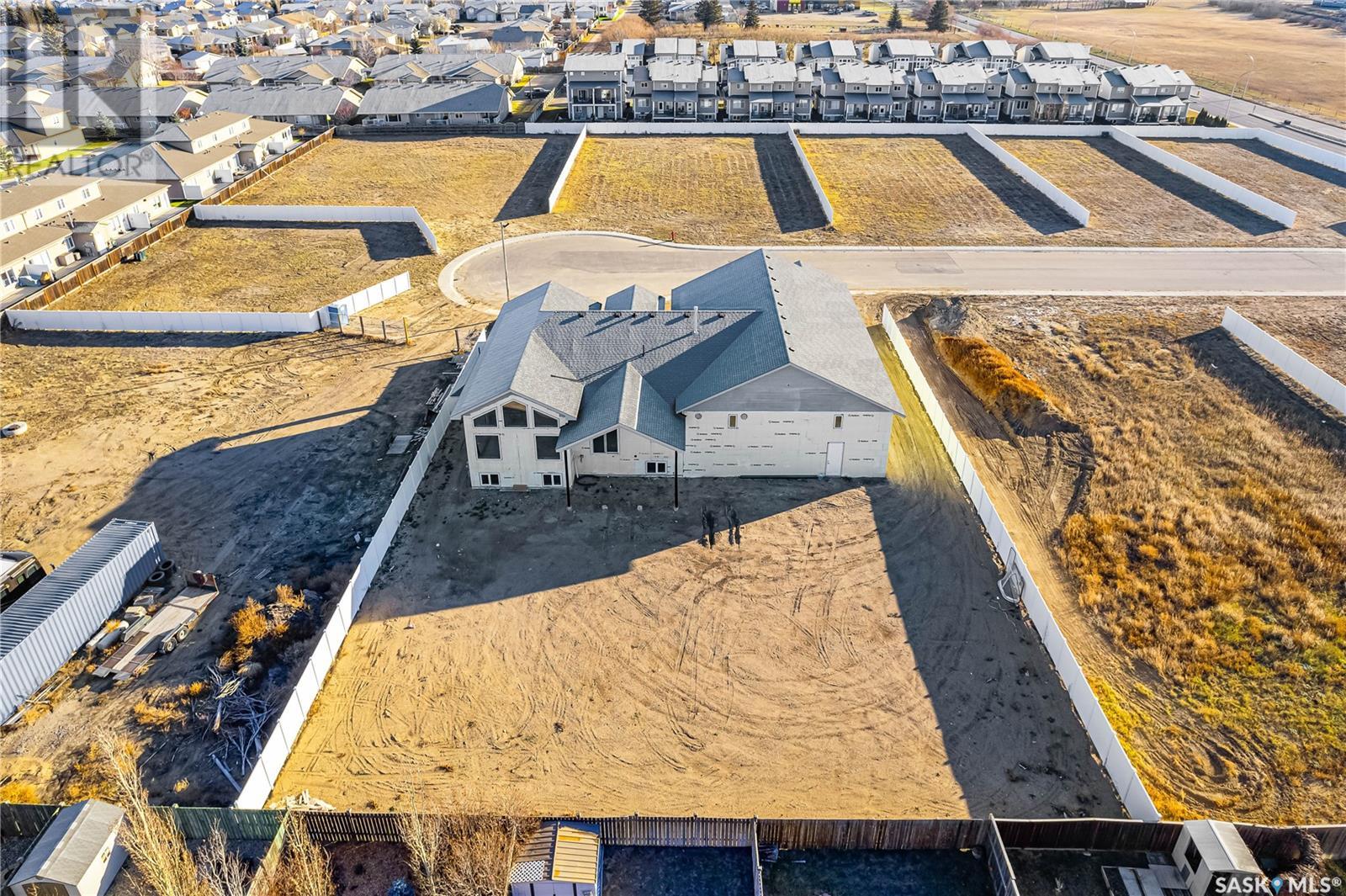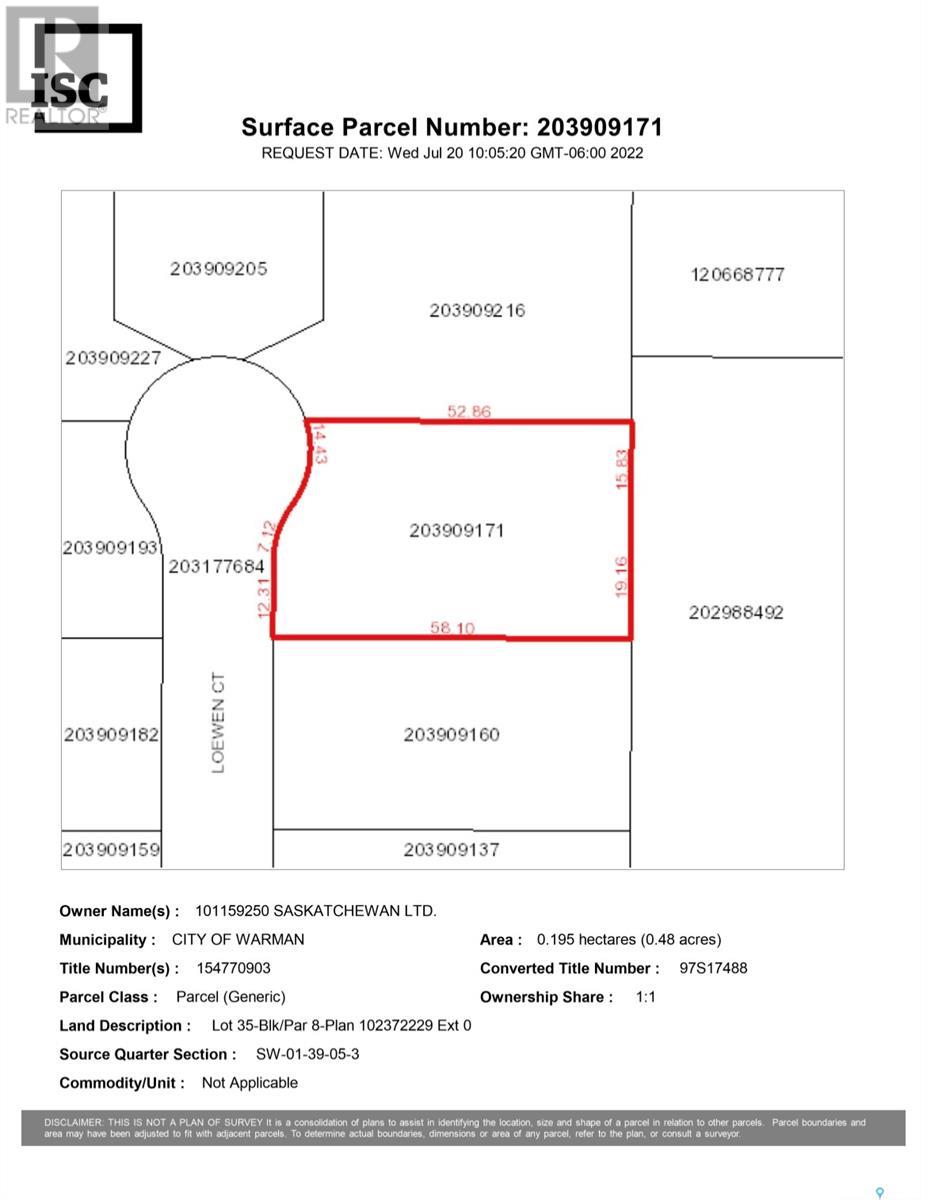3 Bedroom
3 Bathroom
1953 sqft
Bi-Level
Fireplace
Central Air Conditioning, Air Exchanger
Forced Air
$1,450,000
Welcome to 8 Loewen Court! Awesome pre-sell opportunity! This beautiful one of a kind home is located in a unique new single family residential subdivision situated in a spacious quiet cul-de-sac in the city of Warman with quick access to the highway! This sub division is approved for a large home-based business or a significant hobby enthusiast that requires more space than any typical lot. These oversized lots are up to ½ an acre of land and give you the ability to have an acreage or commercial style development while remaining in a quiet residential city environment. Some unique features of this home include; a 40x70 attached heated shop, a 22x30 attached heated garage, a 2-piece bathroom in the garage area with a shower, an ICF basement, vaulted ceilings on the main floor, a large kitchen island and many windows bringing in a lot of natural light. The main floor will have a large foyer, an open concept kitchen to living/dining area area, a living room that walks out onto a 16x10 covered deck overlooking the backyard, a huge primary bedroom with a large walk-in closet and a wow 5-piece ensuite bathroom. The main floor also has 2 good sized bedrooms and an additional 4-piece bathroom just next. The lot is partially fenced and the home comes complete with all appliances, washer, dryer, central air conditioning, central vacuum, an air exchanger, an electric fireplace, a finished deck and so much more! Progressive New Home Warranty is included. Taxes applicable on the purchase price with tax credits to the builder. *pictures are of a similar build* Time to completion will be 8 months. Blue prints available to view. Don't wait! Call to view the similar build. (id:51699)
Property Details
|
MLS® Number
|
SK975968 |
|
Property Type
|
Single Family |
|
Features
|
Cul-de-sac, Irregular Lot Size, Sump Pump |
|
Structure
|
Deck |
Building
|
Bathroom Total
|
3 |
|
Bedrooms Total
|
3 |
|
Appliances
|
Washer, Refrigerator, Dishwasher, Dryer, Stove |
|
Architectural Style
|
Bi-level |
|
Basement Type
|
Full |
|
Constructed Date
|
2025 |
|
Cooling Type
|
Central Air Conditioning, Air Exchanger |
|
Fireplace Fuel
|
Electric |
|
Fireplace Present
|
Yes |
|
Fireplace Type
|
Conventional |
|
Heating Fuel
|
Natural Gas |
|
Heating Type
|
Forced Air |
|
Size Interior
|
1953 Sqft |
|
Type
|
House |
Parking
|
Attached Garage
|
|
|
R V
|
|
|
R V
|
|
|
Gravel
|
|
|
Heated Garage
|
|
|
Parking Space(s)
|
15 |
Land
|
Acreage
|
No |
|
Fence Type
|
Partially Fenced |
|
Size Irregular
|
0.48 |
|
Size Total
|
0.48 Ac |
|
Size Total Text
|
0.48 Ac |
Rooms
| Level |
Type |
Length |
Width |
Dimensions |
|
Basement |
Office |
|
|
14'4 x 10'7 |
|
Basement |
Bonus Room |
|
|
30'7 x 10'6 |
|
Basement |
Living Room |
|
|
27'7 x 19'1 |
|
Basement |
4pc Bathroom |
|
|
Measurements not available |
|
Basement |
Utility Room |
11 ft |
|
11 ft x Measurements not available |
|
Basement |
Laundry Room |
|
10 ft |
Measurements not available x 10 ft |
|
Basement |
Storage |
|
|
Measurements not available |
|
Main Level |
Foyer |
|
|
Measurements not available |
|
Main Level |
Dining Room |
|
|
12'0 x 11'0 |
|
Main Level |
Kitchen |
|
|
13'4 x 13'2 |
|
Main Level |
3pc Bathroom |
|
|
Measurements not available |
|
Main Level |
Primary Bedroom |
|
|
15'0 x 14'6 |
|
Main Level |
5pc Ensuite Bath |
|
|
Measurements not available |
|
Main Level |
Bedroom |
|
|
10'0 x 10'8 |
|
Main Level |
Bedroom |
|
|
10'0 x 10'8 |
|
Main Level |
4pc Bathroom |
|
|
Measurements not available |
https://www.realtor.ca/real-estate/27138936/8-loewen-court-warman





















