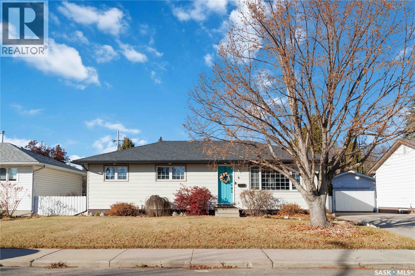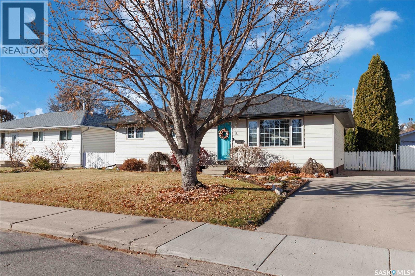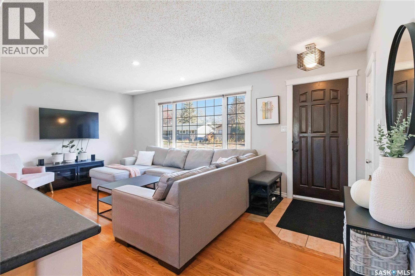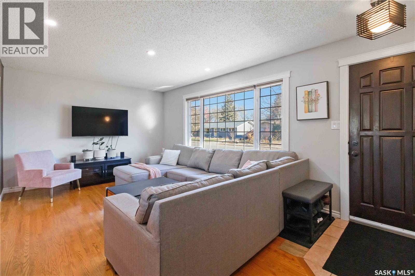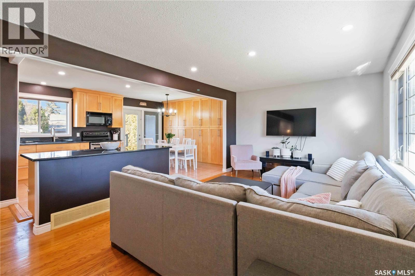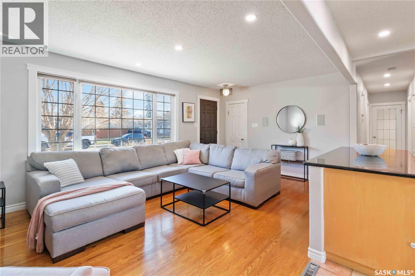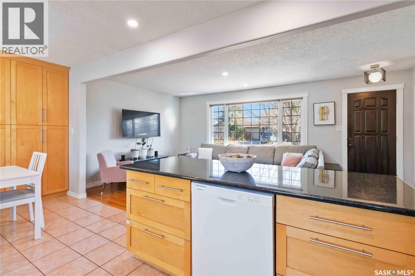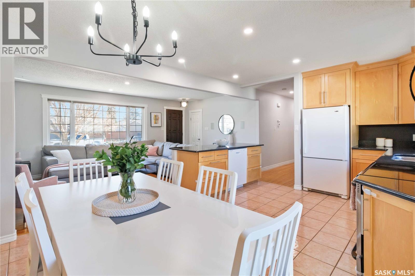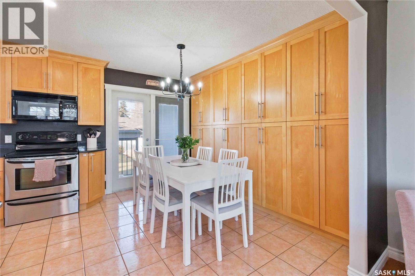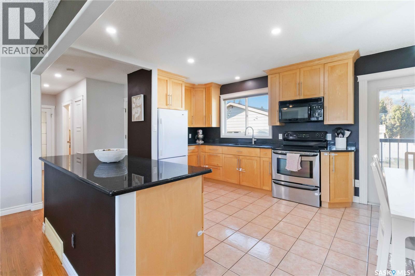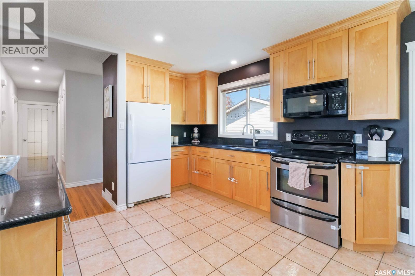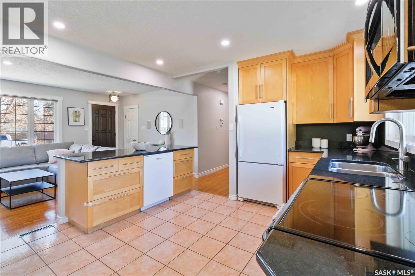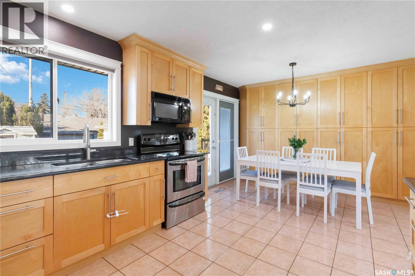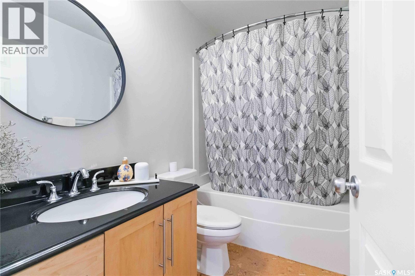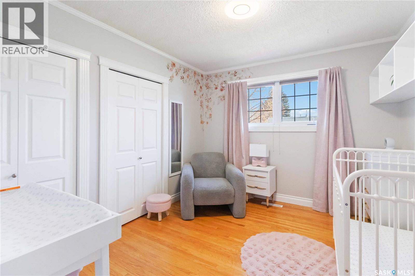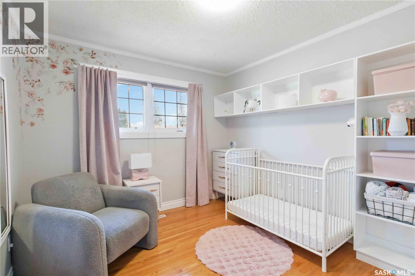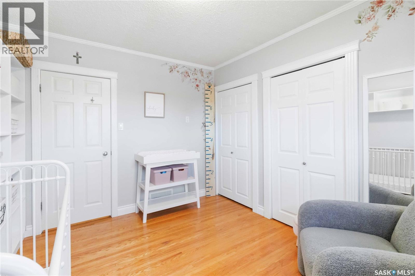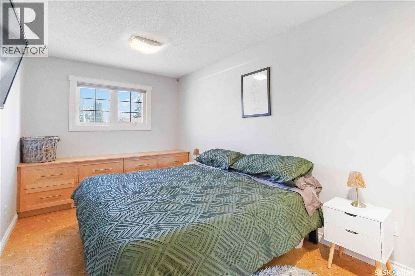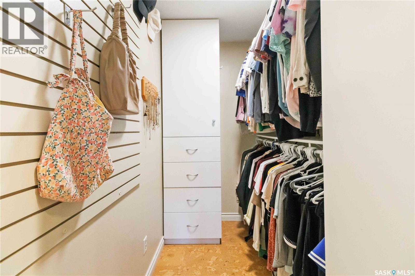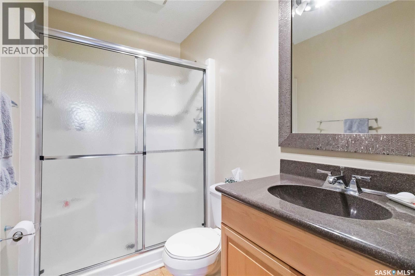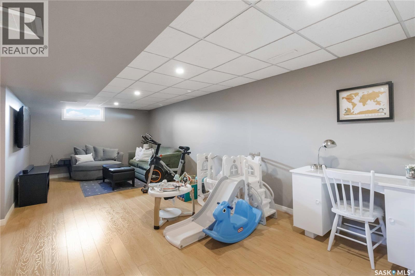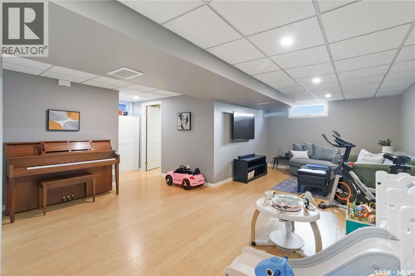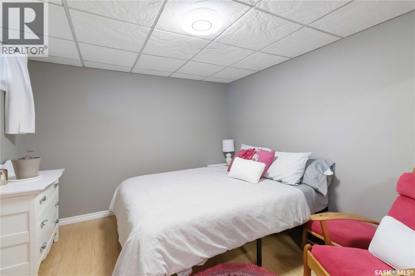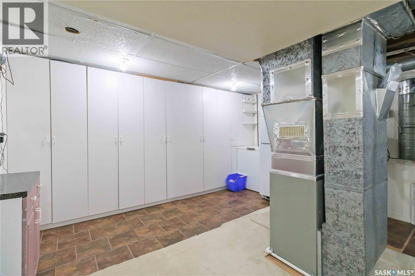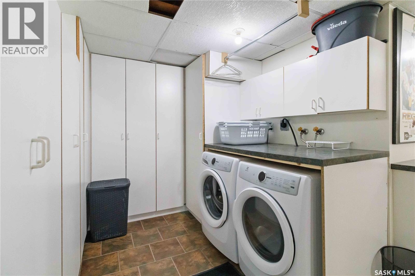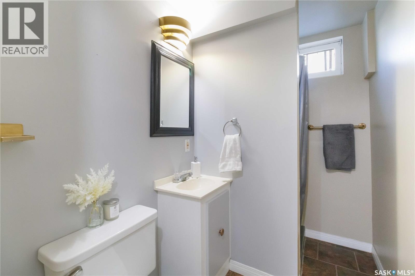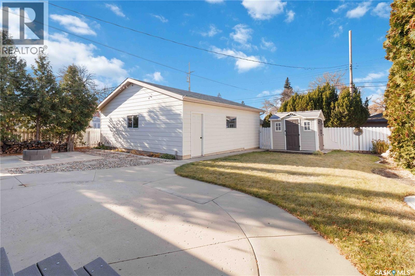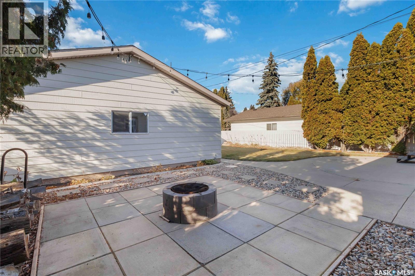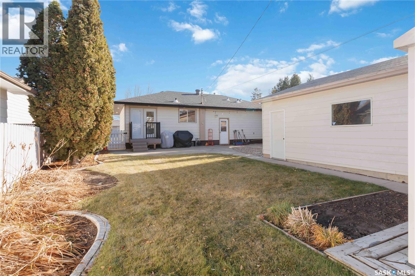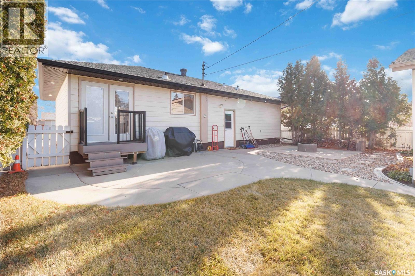3 Bedroom
3 Bathroom
1008 sqft
Bungalow
Central Air Conditioning
Forced Air
Lawn, Garden Area
$449,900
Welcome to this beautifully updated bungalow offering 3 bedrooms and 3 bathrooms with a bright open concept main floor. The living room features hardwood flooring and the upgraded kitchen includes granite countertops maple cabinetry, and a spacious island. The dining area also offers extra built in cabinetry for great main floor storage. The primary bedroom includes lovely cork flooring, a walk in closet and a 3 piece ensuite. The main floor is completed with another bedroom and a 4 piece bath. Downstairs offers a spacious family room with laminate, a den that could become a bedroom, a 3 piece bath and a large laundry and storage area. The backyard is extremely private and beautifully landscaped with concrete curbing, built in lighting, a crushed rock patio and firepit area, underground sprinklers and a heated 26 x 26 detached garage with lane access. This home has been exceptionally well cared for with many upgrades including newer paint up and down, additional pot lights, dishwasher (November 2025) high efficiency furnace and water heater (2022) newer shingles on the garage and couple month old washer dryer plus more. This property is truly move in ready. Don’t miss out on this wonderful home in an exceptional location! As per the Seller’s direction, all offers will be presented on 11/11/2025 12:00PM. (id:51699)
Property Details
|
MLS® Number
|
SK022157 |
|
Property Type
|
Single Family |
|
Neigbourhood
|
Adelaide/Churchill |
|
Features
|
Treed, Lane, Rectangular |
|
Structure
|
Patio(s) |
Building
|
Bathroom Total
|
3 |
|
Bedrooms Total
|
3 |
|
Appliances
|
Washer, Refrigerator, Dishwasher, Dryer, Microwave, Window Coverings, Garage Door Opener Remote(s), Storage Shed, Stove |
|
Architectural Style
|
Bungalow |
|
Basement Development
|
Finished |
|
Basement Type
|
Full (finished) |
|
Constructed Date
|
1959 |
|
Cooling Type
|
Central Air Conditioning |
|
Heating Fuel
|
Natural Gas |
|
Heating Type
|
Forced Air |
|
Stories Total
|
1 |
|
Size Interior
|
1008 Sqft |
|
Type
|
House |
Parking
|
Attached Garage
|
|
|
Parking Space(s)
|
4 |
Land
|
Acreage
|
No |
|
Fence Type
|
Fence |
|
Landscape Features
|
Lawn, Garden Area |
|
Size Irregular
|
5662.00 |
|
Size Total
|
5662 Sqft |
|
Size Total Text
|
5662 Sqft |
Rooms
| Level |
Type |
Length |
Width |
Dimensions |
|
Basement |
Family Room |
15 ft |
32 ft |
15 ft x 32 ft |
|
Basement |
Bedroom |
10 ft |
12 ft ,7 in |
10 ft x 12 ft ,7 in |
|
Basement |
3pc Bathroom |
|
|
x x x |
|
Basement |
Storage |
17 ft |
15 ft |
17 ft x 15 ft |
|
Basement |
Laundry Room |
|
|
x x x |
|
Main Level |
Living Room |
18 ft |
11 ft |
18 ft x 11 ft |
|
Main Level |
Kitchen |
8 ft |
12 ft ,11 in |
8 ft x 12 ft ,11 in |
|
Main Level |
Dining Room |
10 ft |
8 ft |
10 ft x 8 ft |
|
Main Level |
Bedroom |
10 ft ,11 in |
12 ft |
10 ft ,11 in x 12 ft |
|
Main Level |
Bedroom |
9 ft ,9 in |
10 ft |
9 ft ,9 in x 10 ft |
|
Main Level |
3pc Ensuite Bath |
|
|
x x x |
|
Main Level |
4pc Bathroom |
|
|
x x x |
https://www.realtor.ca/real-estate/29076136/8-maclean-crescent-saskatoon-adelaidechurchill

