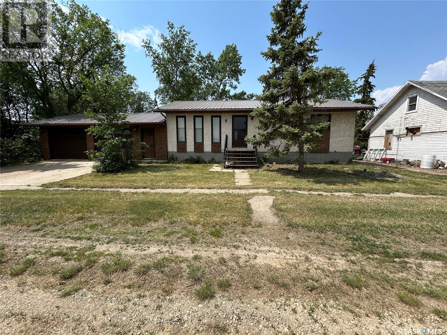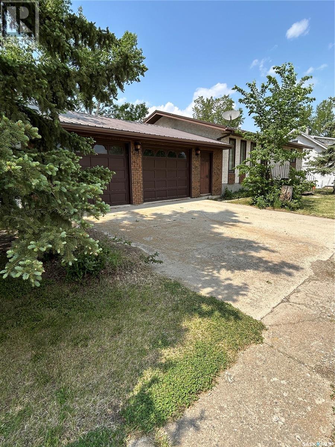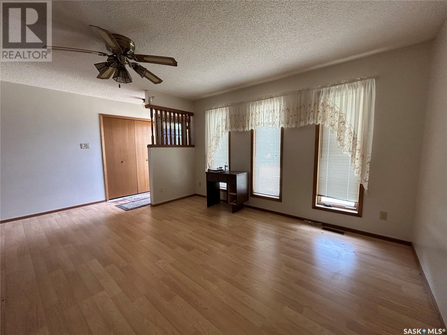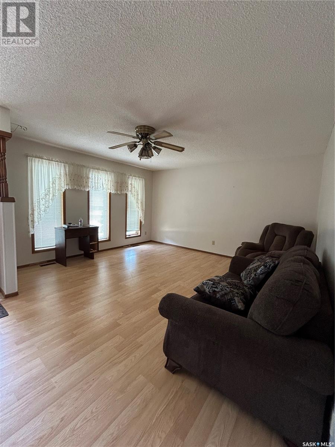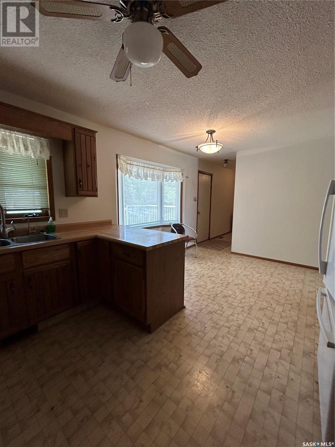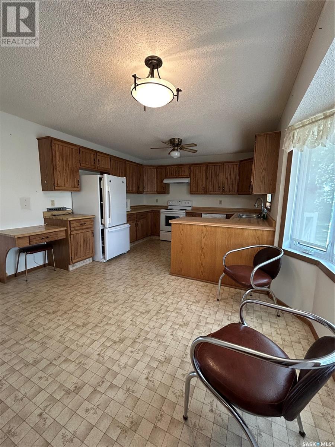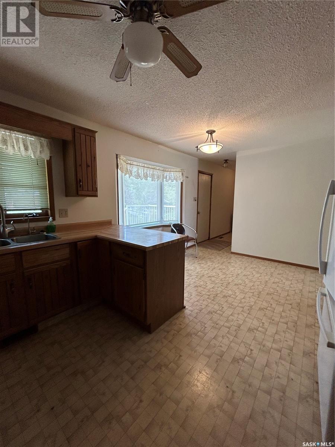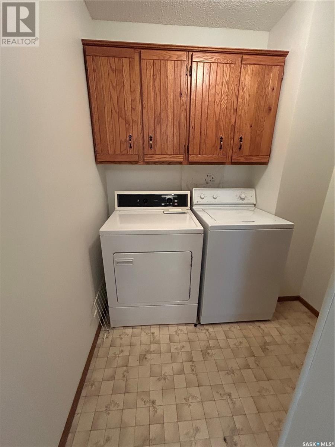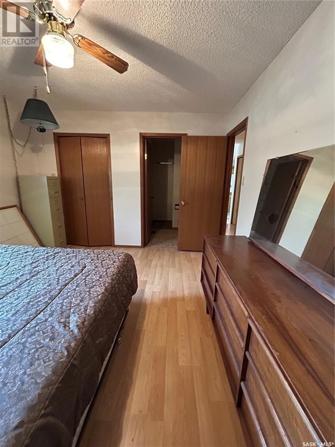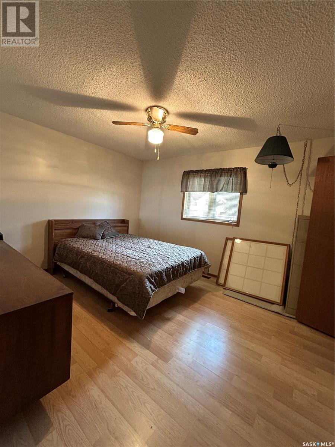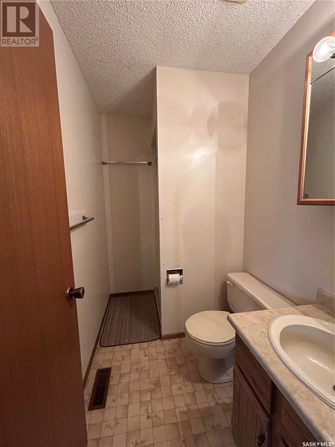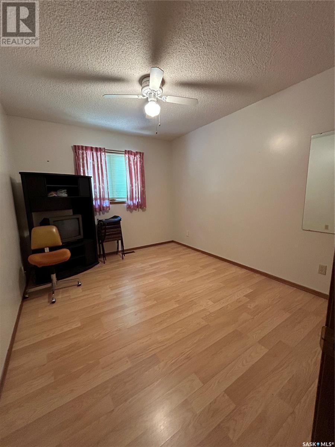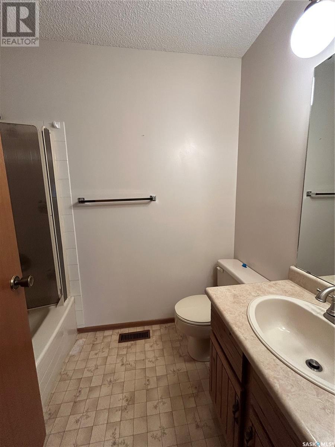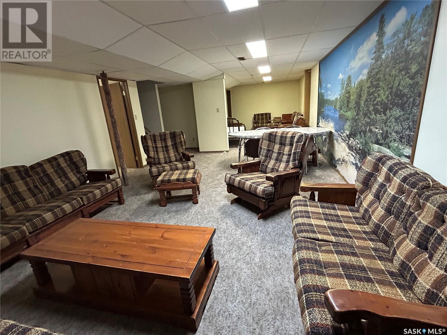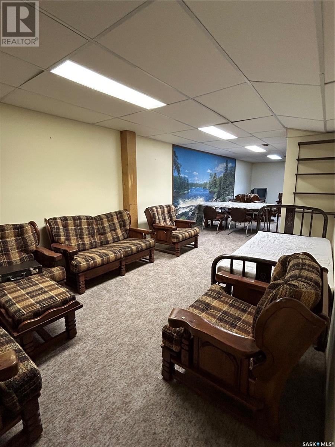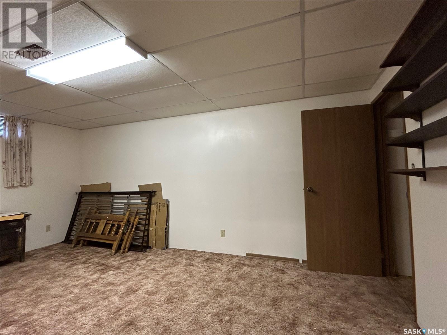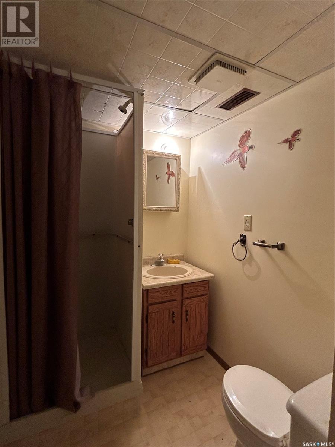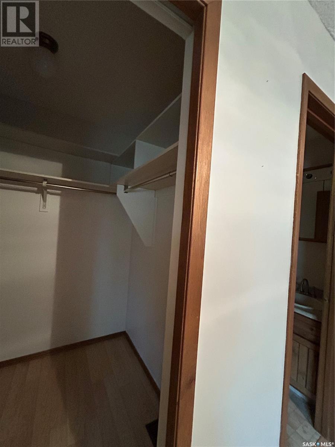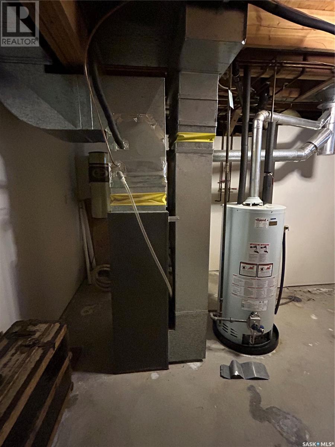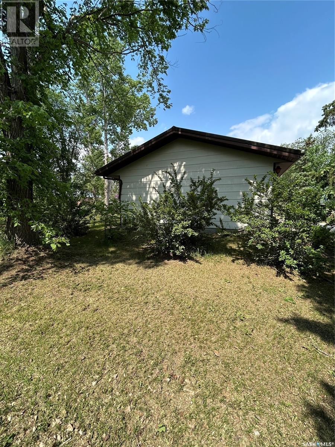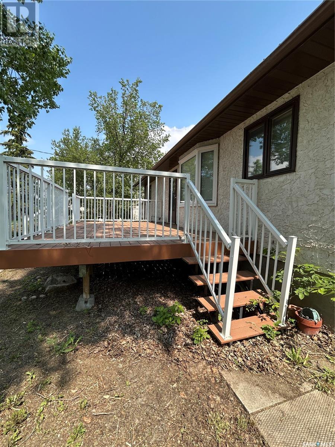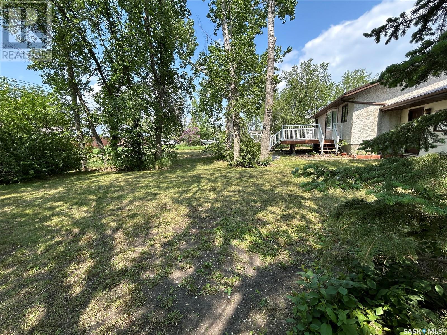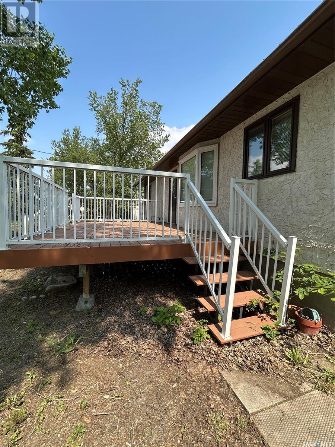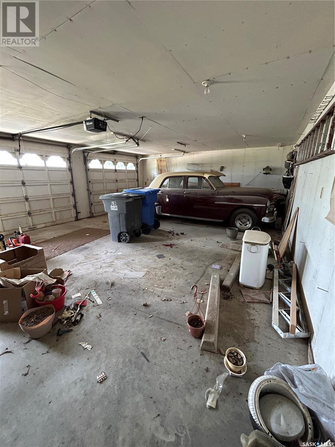2 Bedroom
3 Bathroom
1120 sqft
Bungalow
Central Air Conditioning
Forced Air
Lawn
$179,900
This large family home is waiting for it's next family! Two bedrooms upstairs, master bedroom en-suite and main floor laundry. The basement is finsished and has two family rec areas making this a perfect spot to entertain or for the kids to have friends over. Den could be converted to another bedroom (with window updates) and there is a 3 piece washroom to complete this space. The backyard is gorgeous with established trees, shrubs!! Deck off the back of the house making this the perfect afternoon/evening spot. Double attached garage and some nice updates like windows and tin roof. This community is welcoming and thriving. K-12 school. Call for more information. (id:51699)
Property Details
|
MLS® Number
|
SK008668 |
|
Property Type
|
Single Family |
|
Features
|
Treed, Rectangular |
|
Structure
|
Deck |
Building
|
Bathroom Total
|
3 |
|
Bedrooms Total
|
2 |
|
Appliances
|
Washer, Refrigerator, Dishwasher, Dryer, Microwave, Hood Fan, Stove |
|
Architectural Style
|
Bungalow |
|
Basement Development
|
Finished |
|
Basement Type
|
Full (finished) |
|
Cooling Type
|
Central Air Conditioning |
|
Heating Fuel
|
Natural Gas |
|
Heating Type
|
Forced Air |
|
Stories Total
|
1 |
|
Size Interior
|
1120 Sqft |
|
Type
|
House |
Parking
|
Attached Garage
|
|
|
Parking Space(s)
|
3 |
Land
|
Acreage
|
No |
|
Landscape Features
|
Lawn |
|
Size Frontage
|
75 Ft |
|
Size Irregular
|
9000.00 |
|
Size Total
|
9000 Sqft |
|
Size Total Text
|
9000 Sqft |
Rooms
| Level |
Type |
Length |
Width |
Dimensions |
|
Basement |
Family Room |
14 ft |
21 ft |
14 ft x 21 ft |
|
Basement |
Other |
10 ft ,8 in |
15 ft ,11 in |
10 ft ,8 in x 15 ft ,11 in |
|
Basement |
Den |
11 ft |
17 ft |
11 ft x 17 ft |
|
Basement |
3pc Bathroom |
5 ft ,10 in |
5 ft |
5 ft ,10 in x 5 ft |
|
Basement |
Other |
15 ft |
11 ft |
15 ft x 11 ft |
|
Main Level |
Kitchen/dining Room |
11 ft |
17 ft |
11 ft x 17 ft |
|
Main Level |
Living Room |
14 ft ,8 in |
17 ft |
14 ft ,8 in x 17 ft |
|
Main Level |
Primary Bedroom |
11 ft |
12 ft ,10 in |
11 ft x 12 ft ,10 in |
|
Main Level |
3pc Bathroom |
4 ft ,9 in |
5 ft |
4 ft ,9 in x 5 ft |
|
Main Level |
Bedroom |
11 ft ,11 in |
9 ft ,10 in |
11 ft ,11 in x 9 ft ,10 in |
|
Main Level |
4pc Bathroom |
5 ft |
5 ft |
5 ft x 5 ft |
https://www.realtor.ca/real-estate/28431509/8-mcculloch-street-fillmore

