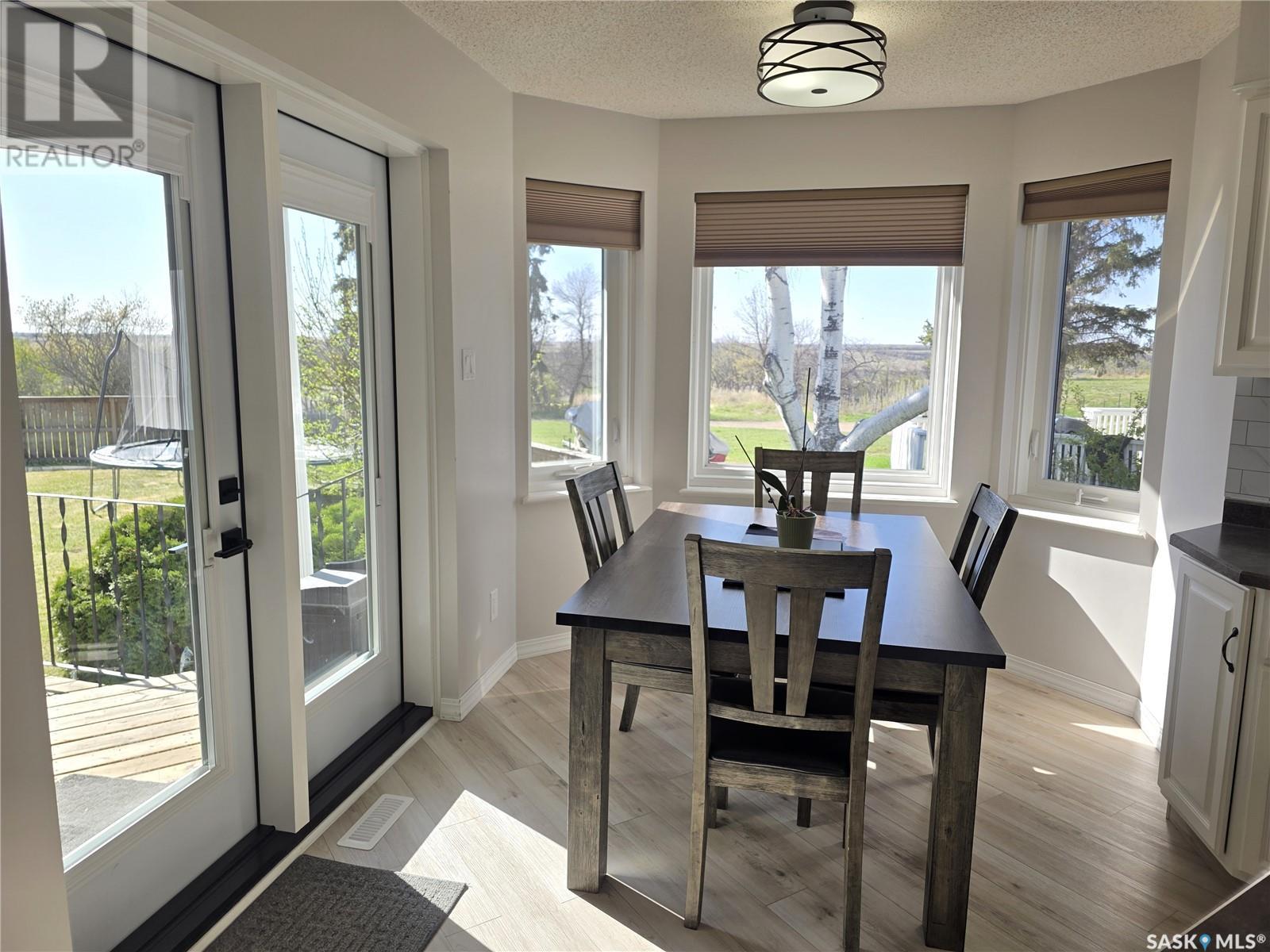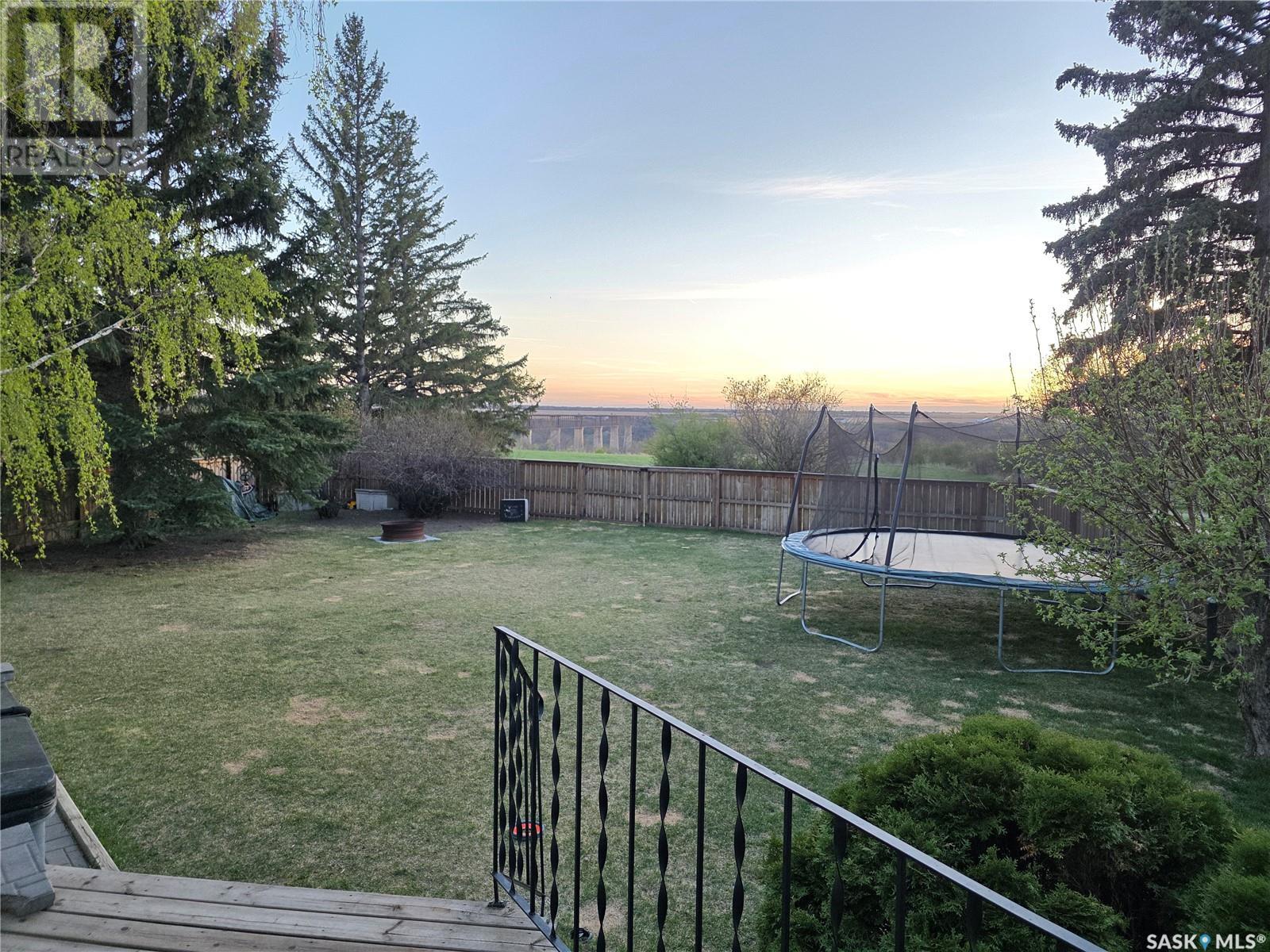4 Bedroom
3 Bathroom
1364 sqft
Bungalow
Fireplace
Central Air Conditioning, Air Exchanger
Forced Air
Lawn, Underground Sprinkler
$419,900
Discover this fully renovated custom-built home perfectly nestled along the river, backing directly onto lush green space. Designed to complement the natural landscape, the home's layout maximizes breathtaking views of the riverbank from every angle. Whether you're enjoying your morning coffee or winding down in the evening, the covered deck is an absolute dream—an ideal spot to soak in the spectacular Saskatchewan sunsets. This well constructed 3+1 bedroom home features a double-wall design for exceptional energy efficiency, paired with a cozy gas fireplace that offers both warmth and a reliable backup heat source. Blending modern comfort with nature's beauty, this riverfront oasis offers a rare combination of privacy, sustainability, and stunning scenery. This beautifully updated home offers true move-in-ready convenience with no renovations needed. Ideal for a wide range of buyers, the layout provides easy access to all main living areas and could easily be wheelchair accessible! Call us today for your own personal tour! (id:51699)
Property Details
|
MLS® Number
|
SK005019 |
|
Property Type
|
Single Family |
|
Features
|
Treed, Irregular Lot Size |
|
Structure
|
Deck |
Building
|
Bathroom Total
|
3 |
|
Bedrooms Total
|
4 |
|
Appliances
|
Washer, Refrigerator, Dishwasher, Dryer, Microwave, Window Coverings, Garage Door Opener Remote(s), Storage Shed, Stove |
|
Architectural Style
|
Bungalow |
|
Basement Development
|
Finished |
|
Basement Type
|
Full (finished) |
|
Constructed Date
|
1985 |
|
Cooling Type
|
Central Air Conditioning, Air Exchanger |
|
Fireplace Fuel
|
Gas |
|
Fireplace Present
|
Yes |
|
Fireplace Type
|
Conventional |
|
Heating Fuel
|
Natural Gas |
|
Heating Type
|
Forced Air |
|
Stories Total
|
1 |
|
Size Interior
|
1364 Sqft |
|
Type
|
House |
Parking
|
Attached Garage
|
|
|
Parking Space(s)
|
5 |
Land
|
Acreage
|
No |
|
Fence Type
|
Fence |
|
Landscape Features
|
Lawn, Underground Sprinkler |
|
Size Frontage
|
62 Ft |
|
Size Irregular
|
0.22 |
|
Size Total
|
0.22 Ac |
|
Size Total Text
|
0.22 Ac |
Rooms
| Level |
Type |
Length |
Width |
Dimensions |
|
Basement |
Storage |
|
|
12'9" x 9'9" |
|
Basement |
Family Room |
|
|
27'10 x 16'5" |
|
Basement |
Bedroom |
|
|
8'11" x 14'9" |
|
Basement |
Other |
|
|
7'11" x 12'5" |
|
Basement |
3pc Bathroom |
|
|
7'11" x 6'11" |
|
Basement |
Office |
|
|
7'10" x 7'10" |
|
Main Level |
Kitchen |
|
|
12'3" x 8'10" |
|
Main Level |
Dining Room |
|
|
9'6" x 7'3" |
|
Main Level |
2pc Bathroom |
|
|
6'0" x 5'2" |
|
Main Level |
Living Room |
|
|
14'5" x 16'3" |
|
Main Level |
Laundry Room |
|
|
5'1" x 5'3" |
|
Main Level |
Enclosed Porch |
|
|
6'10" x 5'7" |
|
Main Level |
Bedroom |
|
|
9'3" x 9'7" |
|
Main Level |
Bedroom |
|
|
9'4" x 10'1" |
|
Main Level |
Primary Bedroom |
|
|
14'6" x 8'10" |
|
Main Level |
4pc Bathroom |
|
|
11'1" x 5'0" |
|
Main Level |
Storage |
|
|
3'11" x 4'2" |
|
Main Level |
Enclosed Porch |
|
|
3'11" x 4'2" |
https://www.realtor.ca/real-estate/28286731/8-poplar-place-outlook










































